Badezimmer mit beigen Fliesen und grüner Wandfarbe Ideen und Design
Suche verfeinern:
Budget
Sortieren nach:Heute beliebt
1 – 20 von 3.866 Fotos
1 von 3

This 3200 square foot home features a maintenance free exterior of LP Smartside, corrugated aluminum roofing, and native prairie landscaping. The design of the structure is intended to mimic the architectural lines of classic farm buildings. The outdoor living areas are as important to this home as the interior spaces; covered and exposed porches, field stone patios and an enclosed screen porch all offer expansive views of the surrounding meadow and tree line.
The home’s interior combines rustic timbers and soaring spaces which would have traditionally been reserved for the barn and outbuildings, with classic finishes customarily found in the family homestead. Walls of windows and cathedral ceilings invite the outdoors in. Locally sourced reclaimed posts and beams, wide plank white oak flooring and a Door County fieldstone fireplace juxtapose with classic white cabinetry and millwork, tongue and groove wainscoting and a color palate of softened paint hues, tiles and fabrics to create a completely unique Door County homestead.
Mitch Wise Design, Inc.
Richard Steinberger Photography

The clients, a young professional couple had lived with this bathroom in their townhome for 6 years. They finally could not take it any longer. The designer was tasked with turning this ugly duckling into a beautiful swan without relocating walls, doors, fittings, or fixtures in this principal bathroom. The client wish list included, better storage, improved lighting, replacing the tub with a shower, and creating a sparkling personality for this uninspired space using any color way except white.
The designer began the transformation with the wall tile. Large format rectangular tiles were installed floor to ceiling on the vanity wall and continued behind the toilet and into the shower. The soft variation in tile pattern is very soothing and added to the Zen feeling of the room. One partner is an avid gardener and wanted to bring natural colors into the space. The same tile is used on the floor in a matte finish for slip resistance and in a 2” mosaic of the same tile is used on the shower floor. A lighted tile recess was created across the entire back wall of the shower beautifully illuminating the wall. Recycled glass tiles used in the niche represent the color and shape of leaves. A single glass panel was used in place of a traditional shower door.
Continuing the serene colorway of the bath, natural rift cut white oak was chosen for the vanity and the floating shelves above the toilet. A white quartz for the countertop, has a small reflective pattern like the polished chrome of the fittings and hardware. Natural curved shapes are repeated in the arch of the faucet, the hardware, the front of the toilet and shower column. The rectangular shape of the tile is repeated in the drawer fronts of the cabinets, the sink, the medicine cabinet, and the floating shelves.
The shower column was selected to maintain the simple lines of the fittings while providing a temperature, pressure balance shower experience with a multi-function main shower head and handheld head. The dual flush toilet and low flow shower are a water saving consideration. The floating shelves provide decorative and functional storage. The asymmetric design of the medicine cabinet allows for a full view in the mirror with the added function of a tri view mirror when open. Built in LED lighting is controllable from 2500K to 4000K. The interior of the medicine cabinet is also mirrored and electrified to keep the countertop clear of necessities. Additional lighting is provided with recessed LED fixtures for the vanity area as well as in the shower. A motion sensor light installed under the vanity illuminates the room with a soft glow at night.
The transformation is now complete. No longer an ugly duckling and source of unhappiness, the new bathroom provides a much-needed respite from the couples’ busy lives. It has created a retreat to recharge and replenish, two very important components of wellness.

The ensuite bathroom in this victorian villa renovation features a softly textured zellige tile. The shower fittings were chosen to match the wall colour. The bathroom storage niche features wooden panelling with a pretty bobbin detail frame

Once upon a time, this bathroom featured the following:
No entry door, with a master tub and vanities open to the master bedroom.
Fading, outdated, 80's-style yellow oak cabinetry.
A bulky hexagonal window with clear glass. No privacy.
A carpeted floor. In a bathroom.
It’s safe to say that none of these features were appreciated by our clients. Understandably.
We knew we could help.
We changed the layout. The tub and the double shower are now enclosed behind frameless glass, a very practical and beautiful arrangement. The clean linear grain cabinetry in medium tone is accented beautifully by white countertops and stainless steel accessories. New lights, beautiful tile and glass mosaic bring this space into the 21st century.
End result: a calm, light, modern bathroom for our client to enjoy.
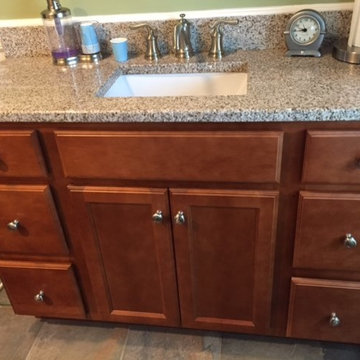
Mittelgroßes Klassisches Duschbad mit dunklen Holzschränken, Duschnische, Wandtoilette mit Spülkasten, beigen Fliesen, Unterbauwaschbecken, Granit-Waschbecken/Waschtisch, grüner Wandfarbe, Schieferboden, Schrankfronten mit vertiefter Füllung und Keramikfliesen in Orange County
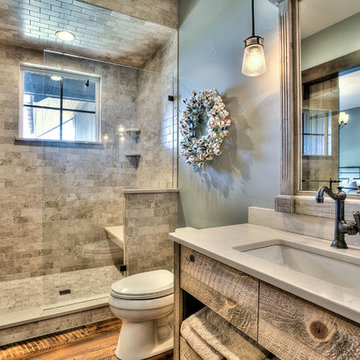
Mittelgroßes Rustikales Duschbad mit flächenbündigen Schrankfronten, hellbraunen Holzschränken, Duschnische, Wandtoilette mit Spülkasten, beigen Fliesen, farbigen Fliesen, Keramikfliesen, grüner Wandfarbe, braunem Holzboden, Unterbauwaschbecken und Quarzwerkstein-Waschtisch in Denver
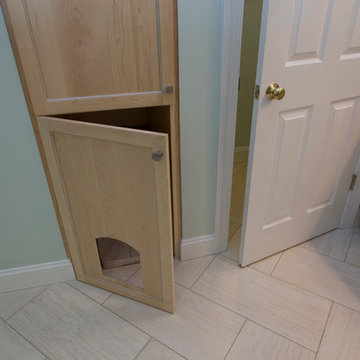
Marilyn Peryer Style House Photography
Großes Klassisches Badezimmer En Suite mit hellen Holzschränken, Einbaubadewanne, Wandtoilette mit Spülkasten, Porzellanfliesen, grüner Wandfarbe, Porzellan-Bodenfliesen, Unterbauwaschbecken, Granit-Waschbecken/Waschtisch, Schrankfronten im Shaker-Stil, Eckdusche, beigen Fliesen, beigem Boden, Falttür-Duschabtrennung und grüner Waschtischplatte in Raleigh
Großes Klassisches Badezimmer En Suite mit hellen Holzschränken, Einbaubadewanne, Wandtoilette mit Spülkasten, Porzellanfliesen, grüner Wandfarbe, Porzellan-Bodenfliesen, Unterbauwaschbecken, Granit-Waschbecken/Waschtisch, Schrankfronten im Shaker-Stil, Eckdusche, beigen Fliesen, beigem Boden, Falttür-Duschabtrennung und grüner Waschtischplatte in Raleigh
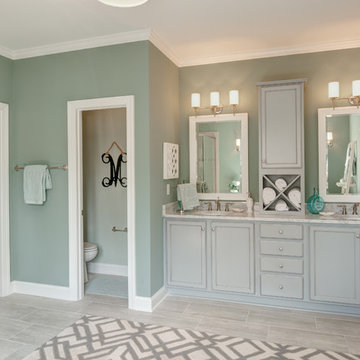
Primary bath with walk in shower, soaking tub, bathroom vanity, and vanity lighting. To create your design for a Lancaster floor plan, please go visit https://www.gomsh.com/plans/two-story-home/lancaster/ifp
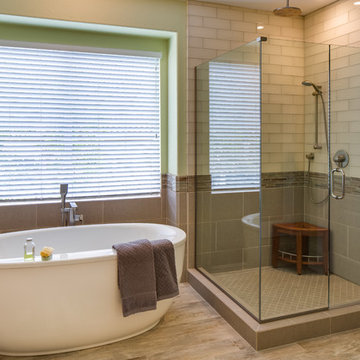
Milan Kovacevic
Mittelgroßes Klassisches Badezimmer En Suite mit freistehender Badewanne, Eckdusche, beigen Fliesen, Metrofliesen, grüner Wandfarbe und Porzellan-Bodenfliesen in San Diego
Mittelgroßes Klassisches Badezimmer En Suite mit freistehender Badewanne, Eckdusche, beigen Fliesen, Metrofliesen, grüner Wandfarbe und Porzellan-Bodenfliesen in San Diego
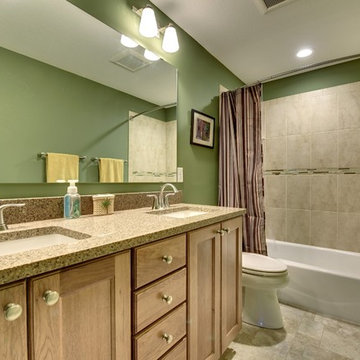
Spacecrafting, LLC.
Mittelgroßes Rustikales Badezimmer mit Einbauwaschbecken, Schrankfronten mit vertiefter Füllung, hellen Holzschränken, Granit-Waschbecken/Waschtisch, Badewanne in Nische, Eckdusche, beigen Fliesen, Keramikfliesen und grüner Wandfarbe in Minneapolis
Mittelgroßes Rustikales Badezimmer mit Einbauwaschbecken, Schrankfronten mit vertiefter Füllung, hellen Holzschränken, Granit-Waschbecken/Waschtisch, Badewanne in Nische, Eckdusche, beigen Fliesen, Keramikfliesen und grüner Wandfarbe in Minneapolis
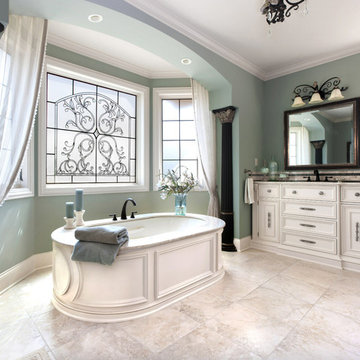
Builder: www.mooredesigns.com
Photo: Edmunds Studios Photography
Großes Klassisches Badezimmer En Suite mit weißen Schränken, beigen Fliesen, Unterbauwaschbecken, Schrankfronten mit vertiefter Füllung, freistehender Badewanne, Toilette mit Aufsatzspülkasten, grüner Wandfarbe und Travertin in Milwaukee
Großes Klassisches Badezimmer En Suite mit weißen Schränken, beigen Fliesen, Unterbauwaschbecken, Schrankfronten mit vertiefter Füllung, freistehender Badewanne, Toilette mit Aufsatzspülkasten, grüner Wandfarbe und Travertin in Milwaukee
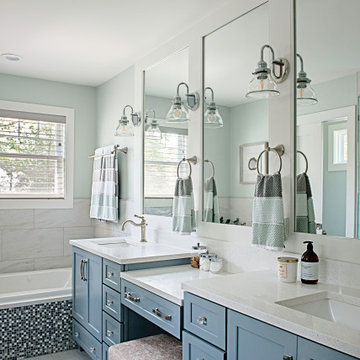
Großes Country Badezimmer En Suite mit Schrankfronten im Shaker-Stil, blauen Schränken, Badewanne in Nische, Eckdusche, Toilette mit Aufsatzspülkasten, beigen Fliesen, Porzellanfliesen, grüner Wandfarbe, Porzellan-Bodenfliesen, Unterbauwaschbecken, Granit-Waschbecken/Waschtisch, beigem Boden, Falttür-Duschabtrennung, weißer Waschtischplatte, WC-Raum, Doppelwaschbecken und eingebautem Waschtisch in Nashville
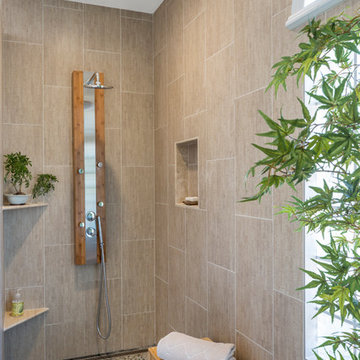
This walk-in shower, complete with an eye-catching contemporary shower panel, features contrasting natural bamboo and sleek stainless steel. The rectangular porcelain tile with a bamboo effect was installed vertically to add visual height, while paired with a stone and glass mosaic tile in a wrapped stripe for interest.
Photography - Grey Crawford
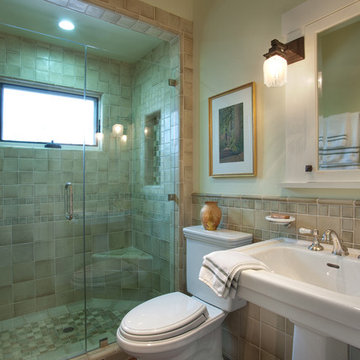
Mittelgroßes Rustikales Duschbad mit Waschtischkonsole, Duschnische, Toilette mit Aufsatzspülkasten, beigen Fliesen, Terrakottafliesen, grüner Wandfarbe, Quarzit-Waschtisch und Falttür-Duschabtrennung in San Diego
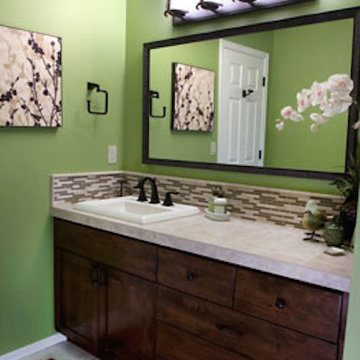
Shan Applegate of Shan Applegate Photography
Mittelgroßes Modernes Badezimmer mit Einbauwaschbecken, verzierten Schränken, dunklen Holzschränken, gefliestem Waschtisch, beigen Fliesen, Glasfliesen, grüner Wandfarbe und Kalkstein in Portland
Mittelgroßes Modernes Badezimmer mit Einbauwaschbecken, verzierten Schränken, dunklen Holzschränken, gefliestem Waschtisch, beigen Fliesen, Glasfliesen, grüner Wandfarbe und Kalkstein in Portland
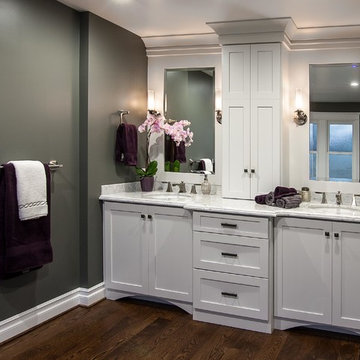
The new master bath, flanked by his and her walk-in closets, has a tile shower or soaking tub for bathing.
Mittelgroßes Klassisches Badezimmer En Suite mit Unterbauwaschbecken, Schrankfronten im Shaker-Stil, weißen Schränken, Marmor-Waschbecken/Waschtisch, Eckdusche, beigen Fliesen, Keramikfliesen, grüner Wandfarbe und braunem Holzboden in Los Angeles
Mittelgroßes Klassisches Badezimmer En Suite mit Unterbauwaschbecken, Schrankfronten im Shaker-Stil, weißen Schränken, Marmor-Waschbecken/Waschtisch, Eckdusche, beigen Fliesen, Keramikfliesen, grüner Wandfarbe und braunem Holzboden in Los Angeles
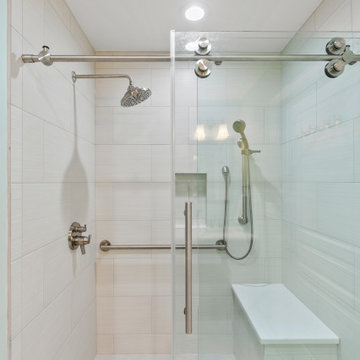
Mittelgroßes Modernes Badezimmer En Suite mit Schrankfronten mit vertiefter Füllung, dunklen Holzschränken, Duschnische, Toilette mit Aufsatzspülkasten, beigen Fliesen, Porzellanfliesen, grüner Wandfarbe, Porzellan-Bodenfliesen, Unterbauwaschbecken, Quarzwerkstein-Waschtisch, beigem Boden, Schiebetür-Duschabtrennung, weißer Waschtischplatte, Duschbank, Doppelwaschbecken und eingebautem Waschtisch in Philadelphia
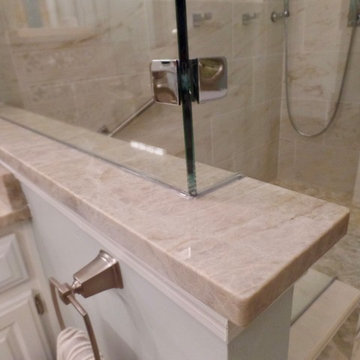
Taj Mahal Quartzite on the top of the knee wall!
Mittelgroßes Klassisches Badezimmer En Suite mit profilierten Schrankfronten, weißen Schränken, Duschnische, Wandtoilette mit Spülkasten, beigen Fliesen, Porzellanfliesen, grüner Wandfarbe, Porzellan-Bodenfliesen, Unterbauwaschbecken, Quarzit-Waschtisch, beigem Boden und Falttür-Duschabtrennung in Sonstige
Mittelgroßes Klassisches Badezimmer En Suite mit profilierten Schrankfronten, weißen Schränken, Duschnische, Wandtoilette mit Spülkasten, beigen Fliesen, Porzellanfliesen, grüner Wandfarbe, Porzellan-Bodenfliesen, Unterbauwaschbecken, Quarzit-Waschtisch, beigem Boden und Falttür-Duschabtrennung in Sonstige
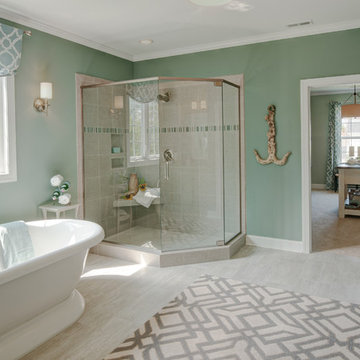
Primary bath with walk in shower, soaking tub, bathroom vanity, and vanity lighting. To create your design for a Lancaster floor plan, please go visit https://www.gomsh.com/plans/two-story-home/lancaster/ifp
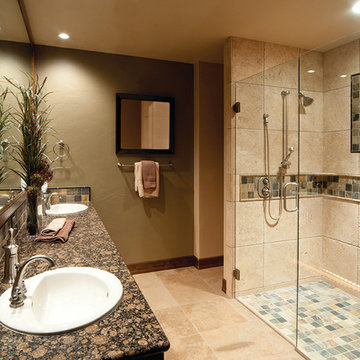
Großes Mediterranes Badezimmer En Suite mit bodengleicher Dusche, beigen Fliesen, farbigen Fliesen, Travertinfliesen, grüner Wandfarbe, Travertin, Einbauwaschbecken, Granit-Waschbecken/Waschtisch, beigem Boden und Falttür-Duschabtrennung in New York
Badezimmer mit beigen Fliesen und grüner Wandfarbe Ideen und Design
1