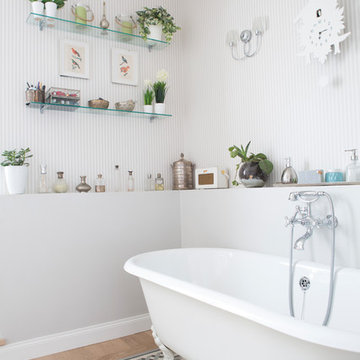Badezimmer mit Löwenfuß-Badewanne und hellem Holzboden Ideen und Design
Suche verfeinern:
Budget
Sortieren nach:Heute beliebt
1 – 20 von 291 Fotos
1 von 3
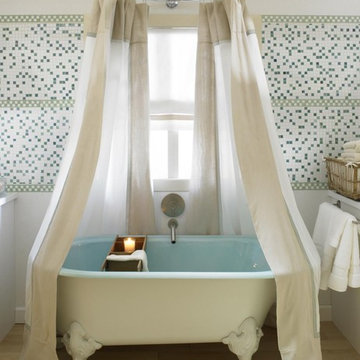
Country Home Magazine
Landhausstil Badezimmer mit Löwenfuß-Badewanne, farbigen Fliesen, Mosaikfliesen und hellem Holzboden in Boston
Landhausstil Badezimmer mit Löwenfuß-Badewanne, farbigen Fliesen, Mosaikfliesen und hellem Holzboden in Boston
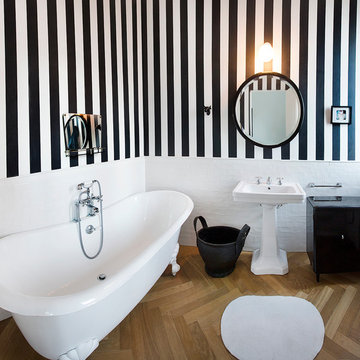
Klassisches Badezimmer mit Sockelwaschbecken, bunten Wänden, hellem Holzboden und Löwenfuß-Badewanne in Mailand
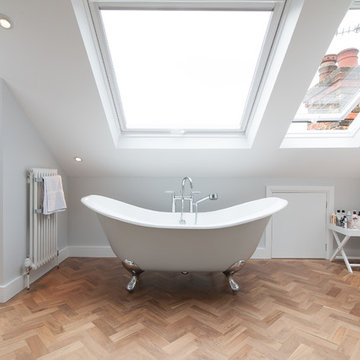
Overview
Dormer loft conversion.
The Brief
Our client wanted a master bedroom with lots of simple wardrobe space, a vanity area and bathroom.
Our Solution
We’ve enjoyed working on a loft or two over the years. In fact, we cut our teeth working with loft conversion company for many years – honing our understanding of the technical and spatial jigsaw of loft design.
The aesthetic was for a crisp external treatment with feature glazing to bring in lots of light, use the view and avoid the ‘big ugly box’ syndrome that affects most loft design.
We worked through several layout options before getting planning and building control in place for our client.
An amazing parquet floor and well-placed bathroom furniture make this loft stand out, our client hopes to add a complementary ground floor extension in future to complete the overhaul of this 1930’s semi.
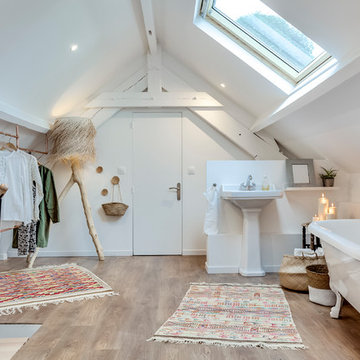
Gilles de Caevel
Mittelgroßes Landhaus Duschbad mit Löwenfuß-Badewanne, weißer Wandfarbe, Sockelwaschbecken, braunem Boden und hellem Holzboden in Paris
Mittelgroßes Landhaus Duschbad mit Löwenfuß-Badewanne, weißer Wandfarbe, Sockelwaschbecken, braunem Boden und hellem Holzboden in Paris
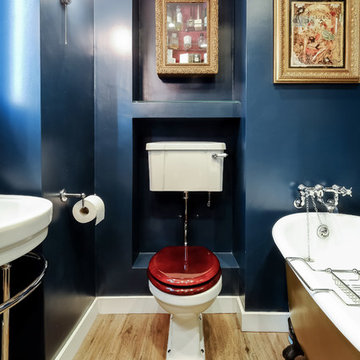
Paul Demuth
Kleines Eklektisches Kinderbad mit verzierten Schränken, hellbraunen Holzschränken, Löwenfuß-Badewanne, Wandtoilette mit Spülkasten, blauer Wandfarbe, hellem Holzboden und Sockelwaschbecken in Sussex
Kleines Eklektisches Kinderbad mit verzierten Schränken, hellbraunen Holzschränken, Löwenfuß-Badewanne, Wandtoilette mit Spülkasten, blauer Wandfarbe, hellem Holzboden und Sockelwaschbecken in Sussex

The Johnson-Thompson House, built c. 1750, has the distinct title as being the oldest structure in Winchester. Many alterations were made over the years to keep up with the times, but most recently it had the great fortune to get just the right family who appreciated and capitalized on its legacy. From the newly installed pine floors with cut, hand driven nails to the authentic rustic plaster walls, to the original timber frame, this 300 year old Georgian farmhouse is a masterpiece of old and new. Together with the homeowners and Cummings Architects, Windhill Builders embarked on a journey to salvage all of the best from this home and recreate what had been lost over time. To celebrate its history and the stories within, rooms and details were preserved where possible, woodwork and paint colors painstakingly matched and blended; the hall and parlor refurbished; the three run open string staircase lovingly restored; and details like an authentic front door with period hinges masterfully created. To accommodate its modern day family an addition was constructed to house a brand new, farmhouse style kitchen with an oversized island topped with reclaimed oak and a unique backsplash fashioned out of brick that was sourced from the home itself. Bathrooms were added and upgraded, including a spa-like retreat in the master bath, but include features like a claw foot tub, a niche with exposed brick and a magnificent barn door, as nods to the past. This renovation is one for the history books!
Eric Roth
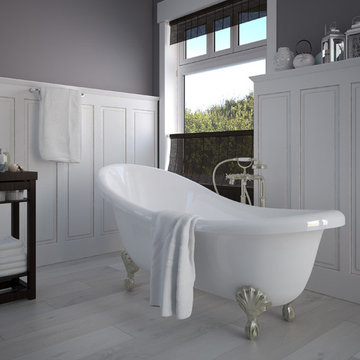
Großes Klassisches Badezimmer En Suite mit profilierten Schrankfronten, weißen Schränken, Löwenfuß-Badewanne, grauer Wandfarbe, hellem Holzboden und grauem Boden in Philadelphia

Large Moroccan Fish Scales – 1036W Bluegrass
Photos by Studio Grey Design
Großes Uriges Badezimmer En Suite mit Lamellenschränken, dunklen Holzschränken, Duschnische, Toilette mit Aufsatzspülkasten, grünen Fliesen, Keramikfliesen, blauer Wandfarbe, hellem Holzboden, integriertem Waschbecken, Mineralwerkstoff-Waschtisch, Löwenfuß-Badewanne, braunem Boden und Falttür-Duschabtrennung in Minneapolis
Großes Uriges Badezimmer En Suite mit Lamellenschränken, dunklen Holzschränken, Duschnische, Toilette mit Aufsatzspülkasten, grünen Fliesen, Keramikfliesen, blauer Wandfarbe, hellem Holzboden, integriertem Waschbecken, Mineralwerkstoff-Waschtisch, Löwenfuß-Badewanne, braunem Boden und Falttür-Duschabtrennung in Minneapolis
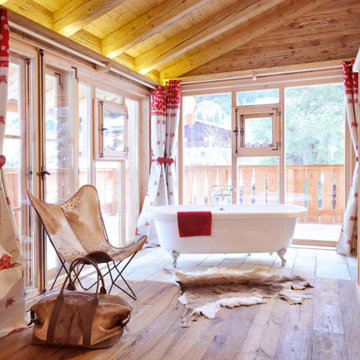
Günter Standl
Uriges Badezimmer mit Löwenfuß-Badewanne und hellem Holzboden in Sonstige
Uriges Badezimmer mit Löwenfuß-Badewanne und hellem Holzboden in Sonstige
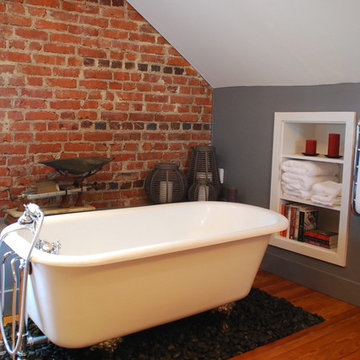
After removing old sheet paneling, we exposed the original brick walls on the gable end of the home. Once we refinished the 1922-installed pine flooring, the warmth of the room came through. Steven Berson
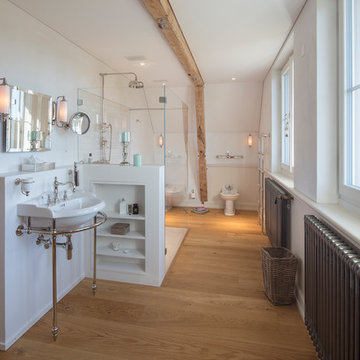
Mittelgroßes Modernes Duschbad mit Löwenfuß-Badewanne, bodengleicher Dusche, Wandtoilette, weißen Fliesen, weißer Wandfarbe, hellem Holzboden, Waschtischkonsole, braunem Boden und Schiebetür-Duschabtrennung in München
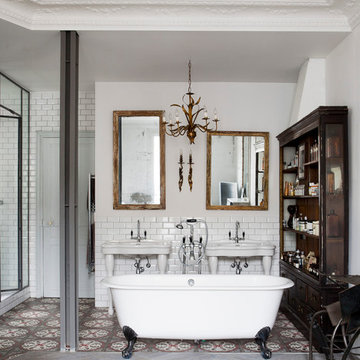
Großes Eklektisches Badezimmer En Suite mit Löwenfuß-Badewanne, weißen Fliesen, Metrofliesen, weißer Wandfarbe, hellem Holzboden, Waschtischkonsole und Eckdusche in Paris
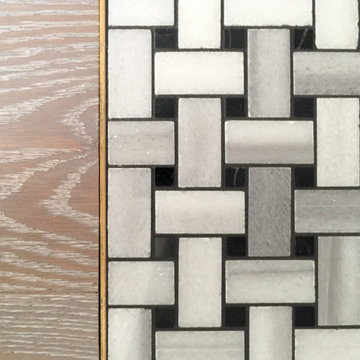
Kleines Industrial Badezimmer En Suite mit flächenbündigen Schrankfronten, weißen Schränken, Löwenfuß-Badewanne, Wandtoilette, weißen Fliesen, Keramikfliesen, weißer Wandfarbe, hellem Holzboden, Einbauwaschbecken, grauem Boden, Duschvorhang-Duschabtrennung, weißer Waschtischplatte, Wandnische, Einzelwaschbecken und schwebendem Waschtisch in New York
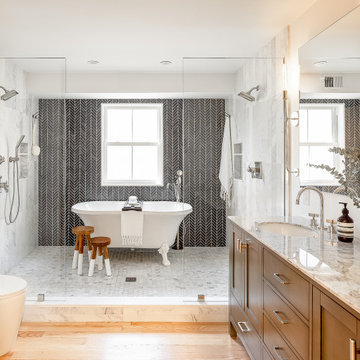
Klassisches Badezimmer mit Schrankfronten im Shaker-Stil, hellbraunen Holzschränken, Löwenfuß-Badewanne, Nasszelle, schwarz-weißen Fliesen, Mosaikfliesen, weißer Wandfarbe, hellem Holzboden, Unterbauwaschbecken, beigem Boden, offener Dusche, grauer Waschtischplatte, Doppelwaschbecken und eingebautem Waschtisch in Providence
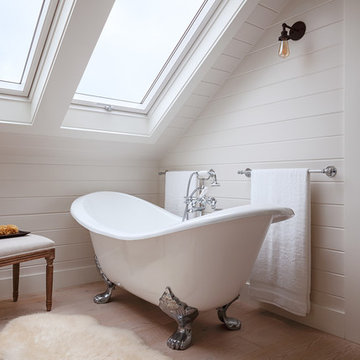
Photo By: Michele Lee Wilson
Klassisches Badezimmer in Dachschräge mit Löwenfuß-Badewanne, weißer Wandfarbe, hellem Holzboden und beigem Boden in San Francisco
Klassisches Badezimmer in Dachschräge mit Löwenfuß-Badewanne, weißer Wandfarbe, hellem Holzboden und beigem Boden in San Francisco
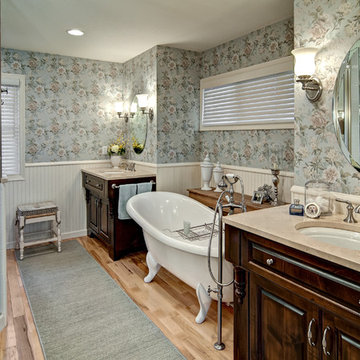
Photo Credit: Mark Ehlen
Mittelgroßes Klassisches Badezimmer En Suite mit profilierten Schrankfronten, dunklen Holzschränken, Löwenfuß-Badewanne, Eckdusche, bunten Wänden, hellem Holzboden, Unterbauwaschbecken und Marmor-Waschbecken/Waschtisch in Minneapolis
Mittelgroßes Klassisches Badezimmer En Suite mit profilierten Schrankfronten, dunklen Holzschränken, Löwenfuß-Badewanne, Eckdusche, bunten Wänden, hellem Holzboden, Unterbauwaschbecken und Marmor-Waschbecken/Waschtisch in Minneapolis

With expansive fields and beautiful farmland surrounding it, this historic farmhouse celebrates these views with floor-to-ceiling windows from the kitchen and sitting area. Originally constructed in the late 1700’s, the main house is connected to the barn by a new addition, housing a master bedroom suite and new two-car garage with carriage doors. We kept and restored all of the home’s existing historic single-pane windows, which complement its historic character. On the exterior, a combination of shingles and clapboard siding were continued from the barn and through the new addition.
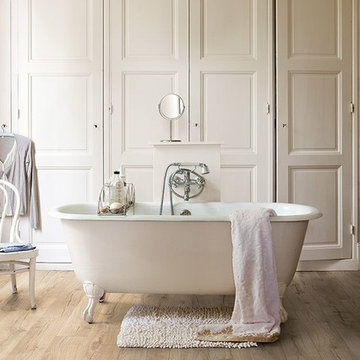
Klassisches Badezimmer mit profilierten Schrankfronten, weißen Schränken, Löwenfuß-Badewanne, beiger Wandfarbe und hellem Holzboden in London
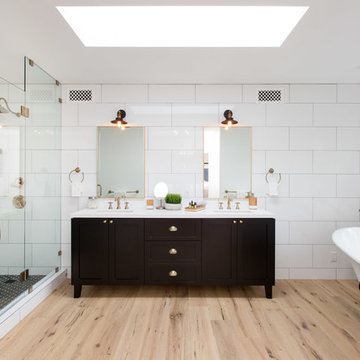
The Salty Shutters
Landhausstil Badezimmer En Suite mit Löwenfuß-Badewanne, weißen Fliesen, dunklen Holzschränken, weißer Wandfarbe, hellem Holzboden, Unterbauwaschbecken, Falttür-Duschabtrennung und Schrankfronten im Shaker-Stil in Los Angeles
Landhausstil Badezimmer En Suite mit Löwenfuß-Badewanne, weißen Fliesen, dunklen Holzschränken, weißer Wandfarbe, hellem Holzboden, Unterbauwaschbecken, Falttür-Duschabtrennung und Schrankfronten im Shaker-Stil in Los Angeles
Badezimmer mit Löwenfuß-Badewanne und hellem Holzboden Ideen und Design
1
