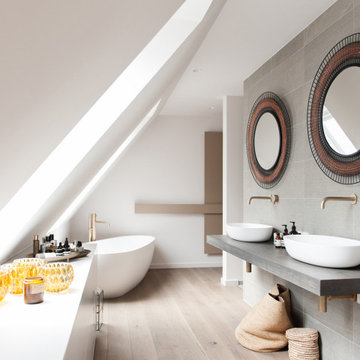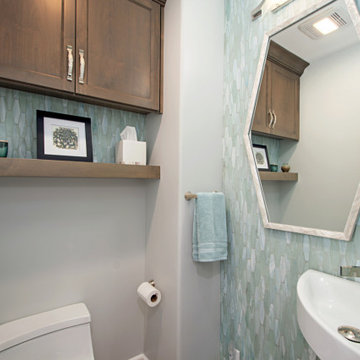Badezimmer mit hellem Holzboden und Travertin Ideen und Design
Suche verfeinern:
Budget
Sortieren nach:Heute beliebt
1 – 20 von 31.600 Fotos
1 von 3

Modernes Badezimmer mit freistehender Badewanne, grauen Fliesen, weißer Wandfarbe, hellem Holzboden, Aufsatzwaschbecken, beigem Boden und grauer Waschtischplatte in Berlin

Mittelgroßes Klassisches Badezimmer mit Schrankfronten im Shaker-Stil, weißen Schränken, Duschnische, Wandtoilette mit Spülkasten, weißen Fliesen, Porzellanfliesen, weißer Wandfarbe, Travertin, Einbauwaschbecken, Mineralwerkstoff-Waschtisch, beigem Boden und Falttür-Duschabtrennung in Sonstige

Darris Harris
Großes Modernes Badezimmer En Suite mit freistehender Badewanne, Steinfliesen, beiger Wandfarbe, Travertin, beigem Boden, offener Dusche und Holzdecke in Chicago
Großes Modernes Badezimmer En Suite mit freistehender Badewanne, Steinfliesen, beiger Wandfarbe, Travertin, beigem Boden, offener Dusche und Holzdecke in Chicago

Nantucket Architectural Photography
Großes Maritimes Badezimmer En Suite mit freistehender Badewanne, Eckdusche, weißen Fliesen, Keramikfliesen, weißer Wandfarbe und hellem Holzboden in Boston
Großes Maritimes Badezimmer En Suite mit freistehender Badewanne, Eckdusche, weißen Fliesen, Keramikfliesen, weißer Wandfarbe und hellem Holzboden in Boston

Compact master bath remodel, with hair accessories plug ins, Swiss Alps Photography
Kleines Klassisches Badezimmer En Suite mit profilierten Schrankfronten, hellbraunen Holzschränken, bodengleicher Dusche, Wandtoilette, beigen Fliesen, Travertinfliesen, beiger Wandfarbe, Travertin, Unterbauwaschbecken, Quarzwerkstein-Waschtisch, buntem Boden und Falttür-Duschabtrennung in Portland
Kleines Klassisches Badezimmer En Suite mit profilierten Schrankfronten, hellbraunen Holzschränken, bodengleicher Dusche, Wandtoilette, beigen Fliesen, Travertinfliesen, beiger Wandfarbe, Travertin, Unterbauwaschbecken, Quarzwerkstein-Waschtisch, buntem Boden und Falttür-Duschabtrennung in Portland

Maritimes Badezimmer En Suite mit offenen Schränken, grauen Schränken, weißer Wandfarbe, hellem Holzboden, Unterbauwaschbecken, weißer Waschtischplatte und Doppelwaschbecken in Charleston

Mittelgroßes Klassisches Duschbad mit Schrankfronten im Shaker-Stil, weißen Schränken, Duschnische, Wandtoilette mit Spülkasten, grauen Fliesen, weißen Fliesen, Porzellanfliesen, weißer Wandfarbe, Travertin, Unterbauwaschbecken und Quarzit-Waschtisch in Washington, D.C.

Großes Modernes Duschbad mit flächenbündigen Schrankfronten, weißen Schränken, Nasszelle, grauen Fliesen, Metrofliesen, weißer Wandfarbe, hellem Holzboden, Wandwaschbecken, gefliestem Waschtisch, braunem Boden, offener Dusche, weißer Waschtischplatte, Einzelwaschbecken, schwebendem Waschtisch und gewölbter Decke in Houston

Photos by Roehner + Ryan
Modernes Badezimmer mit flächenbündigen Schrankfronten, freistehender Badewanne, offener Dusche, weißer Wandfarbe, hellem Holzboden, Unterbauwaschbecken, Quarzwerkstein-Waschtisch, Doppelwaschbecken und schwebendem Waschtisch in Phoenix
Modernes Badezimmer mit flächenbündigen Schrankfronten, freistehender Badewanne, offener Dusche, weißer Wandfarbe, hellem Holzboden, Unterbauwaschbecken, Quarzwerkstein-Waschtisch, Doppelwaschbecken und schwebendem Waschtisch in Phoenix

Großes Country Badezimmer En Suite mit Schrankfronten im Shaker-Stil, dunklen Holzschränken, Nasszelle, grauen Fliesen, weißer Wandfarbe, Travertin, Unterbauwaschbecken, Quarzit-Waschtisch, braunem Boden und Falttür-Duschabtrennung in San Diego

Mittelgroßes Klassisches Badezimmer En Suite mit Schrankfronten mit vertiefter Füllung, weißen Schränken, Einbaubadewanne, Duschbadewanne, Wandtoilette mit Spülkasten, weißen Fliesen, Porzellanfliesen, hellem Holzboden, Einbauwaschbecken, Speckstein-Waschbecken/Waschtisch, beigem Boden, Duschvorhang-Duschabtrennung und grauer Wandfarbe in Chicago

Primary Bath with shower, vanity
Klassisches Badezimmer En Suite mit flächenbündigen Schrankfronten, Duschnische, schwarzen Fliesen, Keramikfliesen, beiger Wandfarbe, Travertin, Unterbauwaschbecken, Marmor-Waschbecken/Waschtisch, weißem Boden, Falttür-Duschabtrennung, weißer Waschtischplatte, Duschbank, Wandnische, Doppelwaschbecken, eingebautem Waschtisch und hellbraunen Holzschränken in Washington, D.C.
Klassisches Badezimmer En Suite mit flächenbündigen Schrankfronten, Duschnische, schwarzen Fliesen, Keramikfliesen, beiger Wandfarbe, Travertin, Unterbauwaschbecken, Marmor-Waschbecken/Waschtisch, weißem Boden, Falttür-Duschabtrennung, weißer Waschtischplatte, Duschbank, Wandnische, Doppelwaschbecken, eingebautem Waschtisch und hellbraunen Holzschränken in Washington, D.C.

Classic, timeless and ideally positioned on a sprawling corner lot set high above the street, discover this designer dream home by Jessica Koltun. The blend of traditional architecture and contemporary finishes evokes feelings of warmth while understated elegance remains constant throughout this Midway Hollow masterpiece unlike no other. This extraordinary home is at the pinnacle of prestige and lifestyle with a convenient address to all that Dallas has to offer.

Großes Klassisches Badezimmer En Suite mit profilierten Schrankfronten, grünen Schränken, freistehender Badewanne, Eckdusche, Wandtoilette mit Spülkasten, weißen Fliesen, Porzellanfliesen, beiger Wandfarbe, Travertin, Unterbauwaschbecken, Quarzit-Waschtisch, beigem Boden, Falttür-Duschabtrennung, bunter Waschtischplatte, Wandnische, Doppelwaschbecken und eingelassener Decke in Atlanta

Image of Guest Bathroom. In this high contrast bathroom the dark Navy Blue vanity and shower wall tile installed in chevron pattern pop off of this otherwise neutral, white space. The white grout helps to accentuate the tile pattern on the blue accent wall in the shower for more interest.

Kleines Maritimes Badezimmer mit Schrankfronten mit vertiefter Füllung, hellbraunen Holzschränken, blauen Fliesen, Glasfliesen, grauer Wandfarbe, hellem Holzboden, braunem Boden, Einzelwaschbecken und schwebendem Waschtisch in San Diego

Klopf Architecture and Outer space Landscape Architects designed a new warm, modern, open, indoor-outdoor home in Los Altos, California. Inspired by mid-century modern homes but looking for something completely new and custom, the owners, a couple with two children, bought an older ranch style home with the intention of replacing it.
Created on a grid, the house is designed to be at rest with differentiated spaces for activities; living, playing, cooking, dining and a piano space. The low-sloping gable roof over the great room brings a grand feeling to the space. The clerestory windows at the high sloping roof make the grand space light and airy.
Upon entering the house, an open atrium entry in the middle of the house provides light and nature to the great room. The Heath tile wall at the back of the atrium blocks direct view of the rear yard from the entry door for privacy.
The bedrooms, bathrooms, play room and the sitting room are under flat wing-like roofs that balance on either side of the low sloping gable roof of the main space. Large sliding glass panels and pocketing glass doors foster openness to the front and back yards. In the front there is a fenced-in play space connected to the play room, creating an indoor-outdoor play space that could change in use over the years. The play room can also be closed off from the great room with a large pocketing door. In the rear, everything opens up to a deck overlooking a pool where the family can come together outdoors.
Wood siding travels from exterior to interior, accentuating the indoor-outdoor nature of the house. Where the exterior siding doesn’t come inside, a palette of white oak floors, white walls, walnut cabinetry, and dark window frames ties all the spaces together to create a uniform feeling and flow throughout the house. The custom cabinetry matches the minimal joinery of the rest of the house, a trim-less, minimal appearance. Wood siding was mitered in the corners, including where siding meets the interior drywall. Wall materials were held up off the floor with a minimal reveal. This tight detailing gives a sense of cleanliness to the house.
The garage door of the house is completely flush and of the same material as the garage wall, de-emphasizing the garage door and making the street presentation of the house kinder to the neighborhood.
The house is akin to a custom, modern-day Eichler home in many ways. Inspired by mid-century modern homes with today’s materials, approaches, standards, and technologies. The goals were to create an indoor-outdoor home that was energy-efficient, light and flexible for young children to grow. This 3,000 square foot, 3 bedroom, 2.5 bathroom new house is located in Los Altos in the heart of the Silicon Valley.
Klopf Architecture Project Team: John Klopf, AIA, and Chuang-Ming Liu
Landscape Architect: Outer space Landscape Architects
Structural Engineer: ZFA Structural Engineers
Staging: Da Lusso Design
Photography ©2018 Mariko Reed
Location: Los Altos, CA
Year completed: 2017

Joe Purvis Photos
Großes Klassisches Badezimmer En Suite mit grauen Schränken, blauen Fliesen, Marmor-Waschbecken/Waschtisch, weißer Wandfarbe, hellem Holzboden, Unterbauwaschbecken, weißer Waschtischplatte und Kassettenfronten in Charlotte
Großes Klassisches Badezimmer En Suite mit grauen Schränken, blauen Fliesen, Marmor-Waschbecken/Waschtisch, weißer Wandfarbe, hellem Holzboden, Unterbauwaschbecken, weißer Waschtischplatte und Kassettenfronten in Charlotte

This beautiful custom spa like bathroom features a glass surround shower with rain shower and private sauna, granite counter tops with floating vanity and travertine stone floors.

As featured in the Houzz article: Data Watch: The Most Popular Bath Splurges This Year
October 2017
https://www.houzz.com/ideabooks/93802100/list/data-watch-the-most-popular-bath-splurges-this-year
Badezimmer mit hellem Holzboden und Travertin Ideen und Design
1