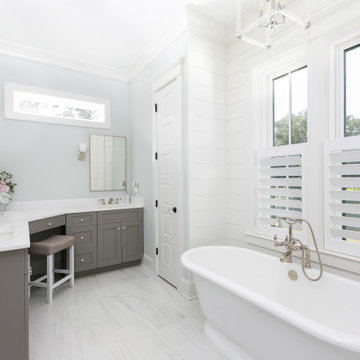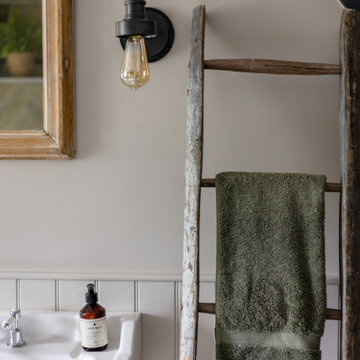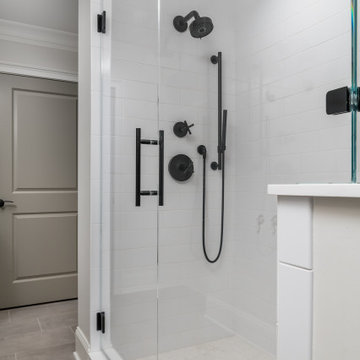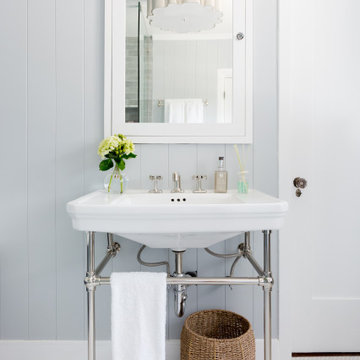Badezimmer mit grauer Wandfarbe und Holzdielenwänden Ideen und Design
Suche verfeinern:
Budget
Sortieren nach:Heute beliebt
1 – 20 von 439 Fotos
1 von 3

What was once a dark, unwelcoming alcove is now a bright, luxurious haven. The over-sized soaker fills this extra large space and is complimented with 3 x 12 subway tiles. The contrasting grout color speaks to the black fixtures and accents throughout the room. We love the custom-sized niches that perfectly hold the client's "jellies and jams."

This gorgeous bathroom design with a free standing tub and marble galore is made even more beautiful with a custom made white oak vanity. The brass mirror and light fixtures compliment the polished nickel tub filler. The walls are classic grey by Benjamin Moore, complete with marble countertops.

Klassisches Badezimmer En Suite mit Schrankfronten im Shaker-Stil, grauen Schränken, freistehender Badewanne, grauer Wandfarbe, Unterbauwaschbecken, Quarzwerkstein-Waschtisch, buntem Boden, weißer Waschtischplatte, Doppelwaschbecken, eingebautem Waschtisch und Holzdielenwänden in Charleston

Free ebook, Creating the Ideal Kitchen. DOWNLOAD NOW
This client came to us wanting some help with updating the master bath in their home. Their primary goals were to increase the size of the shower, add a rain head, add a freestanding tub and overall freshen the feel of the space.
The existing layout of the bath worked well, so we left the basic footprint the same, but increased the size of the shower and added a freestanding tub on a bit of an angle which allowed for some additional storage.
One of the most important things on the wish list was adding a rainhead in the shower, but this was not an easy task with the angled ceiling. We came up with the solution of using an extra long wall-mounted shower arm that was reinforced with a meal bracket attached the ceiling. This did the trick, and no extra framing or insulation was required to make it work.
The materials selected for the space are classic and fresh. Large format white oriental marble is used throughout the bath, on the floor in a herrinbone pattern and in a staggered brick pattern on the walls. Alder cabinets with a gray stain contrast nicely with the white marble, while shiplap detail helps unify the space and gives it a casual and cozy vibe. Storage solutions include an area for towels and other necessities at the foot of the tub, roll out shelves and out storage in the vanities and a custom niche and shaving ledge in the shower. We love how just a few simple changes can make such a great impact!
Designed by: Susan Klimala, CKBD
Photography by: LOMA Studios
For more information on kitchen and bath design ideas go to: www.kitchenstudio-ge.com

A master bath renovation in a lake front home with a farmhouse vibe and easy to maintain finishes.
Mittelgroßes Landhaus Duschbad mit Schränken im Used-Look, Marmor-Waschbecken/Waschtisch, weißer Waschtischplatte, freistehendem Waschtisch, grauer Wandfarbe, Porzellan-Bodenfliesen, schwarzem Boden, Doppelwaschbecken, Holzdielenwänden, WC-Raum und flächenbündigen Schrankfronten in Chicago
Mittelgroßes Landhaus Duschbad mit Schränken im Used-Look, Marmor-Waschbecken/Waschtisch, weißer Waschtischplatte, freistehendem Waschtisch, grauer Wandfarbe, Porzellan-Bodenfliesen, schwarzem Boden, Doppelwaschbecken, Holzdielenwänden, WC-Raum und flächenbündigen Schrankfronten in Chicago

Bathroom in Cotswold Country House
Mittelgroßes Country Kinderbad mit offener Dusche, Wandtoilette mit Spülkasten, grünen Fliesen, Porzellanfliesen, grauer Wandfarbe, Kalkstein, Sockelwaschbecken, grauem Boden, Einzelwaschbecken und Holzdielenwänden in Gloucestershire
Mittelgroßes Country Kinderbad mit offener Dusche, Wandtoilette mit Spülkasten, grünen Fliesen, Porzellanfliesen, grauer Wandfarbe, Kalkstein, Sockelwaschbecken, grauem Boden, Einzelwaschbecken und Holzdielenwänden in Gloucestershire

This full basement renovation included adding a mudroom area, media room, a bedroom, a full bathroom, a game room, a kitchen, a gym and a beautiful custom wine cellar. Our clients are a family that is growing, and with a new baby, they wanted a comfortable place for family to stay when they visited, as well as space to spend time themselves. They also wanted an area that was easy to access from the pool for entertaining, grabbing snacks and using a new full pool bath.We never treat a basement as a second-class area of the house. Wood beams, customized details, moldings, built-ins, beadboard and wainscoting give the lower level main-floor style. There’s just as much custom millwork as you’d see in the formal spaces upstairs. We’re especially proud of the wine cellar, the media built-ins, the customized details on the island, the custom cubbies in the mudroom and the relaxing flow throughout the entire space.

Großes Landhausstil Badezimmer En Suite mit Schrankfronten im Shaker-Stil, weißen Schränken, freistehender Badewanne, Eckdusche, Toilette mit Aufsatzspülkasten, weißen Fliesen, Metrofliesen, grauer Wandfarbe, Porzellan-Bodenfliesen, Unterbauwaschbecken, Marmor-Waschbecken/Waschtisch, braunem Boden, Falttür-Duschabtrennung, bunter Waschtischplatte, WC-Raum, Einzelwaschbecken, freistehendem Waschtisch und Holzdielenwänden in Boston

This gorgeous guest bathroom remodel turned an outdated hall bathroom into a guest's spa retreat. The classic gray subway tile mixed with dark gray shiplap lends a farmhouse feel, while the octagon, marble-look porcelain floor tile and brushed nickel accents add a modern vibe. Paired with the existing oak vanity and curved retro mirrors, this space has it all - a combination of colors and textures that invites you to come on in...

Who wouldn't love to enjoy a "wine down" in this gorgeous primary bath? We gutted everything in this space, but kept the tub area. We updated the tub area with a quartz surround to modernize, installed a gorgeous water jet mosaic all over the floor and added a dark shiplap to tie in the custom vanity cabinets and barn doors. The separate double shower feels like a room in its own with gorgeous tile inset shampoo shelf and updated plumbing fixtures.

Modern Farmhouse bright and airy, large master bathroom. Marble flooring, tile work, and quartz countertops with shiplap accents and a free-standing bath.

Mittelgroßes Landhaus Badezimmer En Suite mit Schrankfronten mit vertiefter Füllung, blauen Schränken, freistehender Badewanne, Doppeldusche, Wandtoilette mit Spülkasten, weißen Fliesen, Keramikfliesen, grauer Wandfarbe, Porzellan-Bodenfliesen, Unterbauwaschbecken, Quarzwerkstein-Waschtisch, grauem Boden, Falttür-Duschabtrennung, weißer Waschtischplatte, WC-Raum, Doppelwaschbecken, eingebautem Waschtisch und Holzdielenwänden in Philadelphia

Klassisches Badezimmer mit grauer Wandfarbe, Mosaik-Bodenfliesen, Waschtischkonsole, weißem Boden, Einzelwaschbecken und Holzdielenwänden in Los Angeles

Master bathroom
Großes Klassisches Badezimmer En Suite mit Kassettenfronten, weißen Schränken, freistehender Badewanne, Eckdusche, Wandtoilette mit Spülkasten, weißen Fliesen, Marmorfliesen, grauer Wandfarbe, Marmorboden, Unterbauwaschbecken, Marmor-Waschbecken/Waschtisch, weißem Boden, Falttür-Duschabtrennung, grauer Waschtischplatte, Duschbank, Doppelwaschbecken, eingebautem Waschtisch, Holzdielendecke und Holzdielenwänden in Atlanta
Großes Klassisches Badezimmer En Suite mit Kassettenfronten, weißen Schränken, freistehender Badewanne, Eckdusche, Wandtoilette mit Spülkasten, weißen Fliesen, Marmorfliesen, grauer Wandfarbe, Marmorboden, Unterbauwaschbecken, Marmor-Waschbecken/Waschtisch, weißem Boden, Falttür-Duschabtrennung, grauer Waschtischplatte, Duschbank, Doppelwaschbecken, eingebautem Waschtisch, Holzdielendecke und Holzdielenwänden in Atlanta

shiplap
Mittelgroßes Landhaus Kinderbad mit Schrankfronten im Shaker-Stil, hellen Holzschränken, Doppeldusche, weißen Fliesen, Metrofliesen, grauer Wandfarbe, Porzellan-Bodenfliesen, Quarzwerkstein-Waschtisch, buntem Boden, Falttür-Duschabtrennung, weißer Waschtischplatte, Wandnische, Einzelwaschbecken, freistehendem Waschtisch und Holzdielenwänden in Atlanta
Mittelgroßes Landhaus Kinderbad mit Schrankfronten im Shaker-Stil, hellen Holzschränken, Doppeldusche, weißen Fliesen, Metrofliesen, grauer Wandfarbe, Porzellan-Bodenfliesen, Quarzwerkstein-Waschtisch, buntem Boden, Falttür-Duschabtrennung, weißer Waschtischplatte, Wandnische, Einzelwaschbecken, freistehendem Waschtisch und Holzdielenwänden in Atlanta

Mittelgroße Klassische Sauna mit Holzdielenwänden, Schrankfronten mit vertiefter Füllung, weißen Schränken, grauer Wandfarbe, Porzellan-Bodenfliesen, Einbauwaschbecken, Granit-Waschbecken/Waschtisch, schwarzem Boden, weißer Waschtischplatte, Wäscheaufbewahrung, Doppelwaschbecken und eingebautem Waschtisch in Minneapolis

Großes Landhaus Badezimmer En Suite mit Kassettenfronten, freistehender Badewanne, grauer Wandfarbe, Porzellan-Bodenfliesen, Quarzwerkstein-Waschtisch, weißem Boden, weißer Waschtischplatte, Doppelwaschbecken, eingebautem Waschtisch und Holzdielenwänden in Minneapolis

shiplap
Mittelgroßes Landhausstil Kinderbad mit Schrankfronten im Shaker-Stil, hellen Holzschränken, Doppeldusche, weißen Fliesen, Metrofliesen, grauer Wandfarbe, Porzellan-Bodenfliesen, Quarzwerkstein-Waschtisch, buntem Boden, Falttür-Duschabtrennung, weißer Waschtischplatte, Wandnische, Einzelwaschbecken, freistehendem Waschtisch und Holzdielenwänden in Atlanta
Mittelgroßes Landhausstil Kinderbad mit Schrankfronten im Shaker-Stil, hellen Holzschränken, Doppeldusche, weißen Fliesen, Metrofliesen, grauer Wandfarbe, Porzellan-Bodenfliesen, Quarzwerkstein-Waschtisch, buntem Boden, Falttür-Duschabtrennung, weißer Waschtischplatte, Wandnische, Einzelwaschbecken, freistehendem Waschtisch und Holzdielenwänden in Atlanta

Modern Farmhouse bright and airy, large master bathroom. Marble flooring, tile work, and quartz countertops with shiplap accents and a free-standing bath.

Mittelgroßes Klassisches Duschbad mit hellbraunen Holzschränken, Wandtoilette mit Spülkasten, grauer Wandfarbe, Aufsatzwaschbecken, Waschtisch aus Holz, grauem Boden, brauner Waschtischplatte, Einzelwaschbecken, freistehendem Waschtisch, Holzdielenwänden und flächenbündigen Schrankfronten in Austin
Badezimmer mit grauer Wandfarbe und Holzdielenwänden Ideen und Design
1