Badezimmer mit hellem Holzboden und Holzdielenwänden Ideen und Design
Suche verfeinern:
Budget
Sortieren nach:Heute beliebt
1 – 20 von 38 Fotos
1 von 3

Maritimes Badezimmer En Suite mit flächenbündigen Schrankfronten, weißen Schränken, hellem Holzboden, Unterbauwaschbecken, Marmor-Waschbecken/Waschtisch, schwarzer Waschtischplatte, Doppelwaschbecken, freistehendem Waschtisch, Holzdielendecke und Holzdielenwänden in San Diego

Interior and Exterior Renovations to existing HGTV featured Tiny Home. We modified the exterior paint color theme and painted the interior of the tiny home to give it a fresh look. The interior of the tiny home has been decorated and furnished for use as an AirBnb space. Outdoor features a new custom built deck and hot tub space.

The bathroom in this ultimate Nantucket pool house was designed with a floating bleached white oak vanity, Nano Glass countertop, polished nickel hardware, and a stone vessel sink. Shiplap walls complete the effect in this destination project.
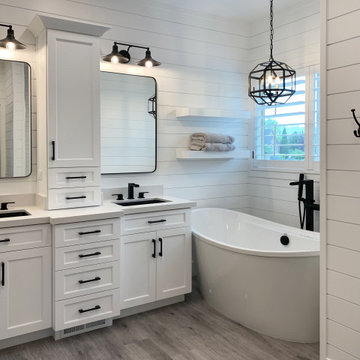
Großes Badezimmer En Suite mit Schrankfronten im Shaker-Stil, weißen Schränken, freistehender Badewanne, Eckdusche, weißen Fliesen, Metrofliesen, weißer Wandfarbe, hellem Holzboden, Unterbauwaschbecken, Quarzwerkstein-Waschtisch, offener Dusche, weißer Waschtischplatte, Duschbank, Doppelwaschbecken, eingebautem Waschtisch und Holzdielenwänden in Salt Lake City

In this new build we achieved a southern classic look on the exterior, with a modern farmhouse flair in the interior. The palette for this project focused on neutrals, natural woods, hues of blues, and accents of black. This allowed for a seamless and calm transition from room to room having each space speak to one another for a constant style flow throughout the home. We focused heavily on statement lighting, and classic finishes with a modern twist.
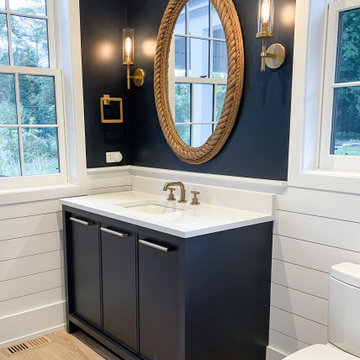
Powder Room Vanity
Mittelgroßes Landhaus Badezimmer mit blauen Schränken, blauer Wandfarbe, hellem Holzboden, Unterbauwaschbecken, beigem Boden, weißer Waschtischplatte, freistehendem Waschtisch und Holzdielenwänden in Chicago
Mittelgroßes Landhaus Badezimmer mit blauen Schränken, blauer Wandfarbe, hellem Holzboden, Unterbauwaschbecken, beigem Boden, weißer Waschtischplatte, freistehendem Waschtisch und Holzdielenwänden in Chicago

For the bathroom, we gave it an updated yet, classic feel. This project brought an outdated bathroom into a more open, bright, and sellable transitional bathroom.

With expansive fields and beautiful farmland surrounding it, this historic farmhouse celebrates these views with floor-to-ceiling windows from the kitchen and sitting area. Originally constructed in the late 1700’s, the main house is connected to the barn by a new addition, housing a master bedroom suite and new two-car garage with carriage doors. We kept and restored all of the home’s existing historic single-pane windows, which complement its historic character. On the exterior, a combination of shingles and clapboard siding were continued from the barn and through the new addition.
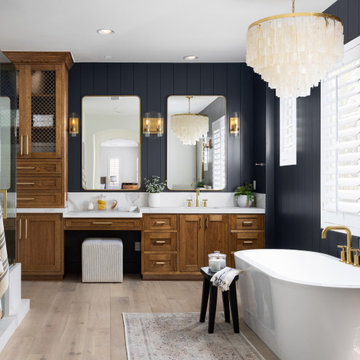
Maritimes Badezimmer En Suite mit eingebautem Waschtisch, hellbraunen Holzschränken, freistehender Badewanne, blauer Wandfarbe, hellem Holzboden, Unterbauwaschbecken, beigem Boden, weißer Waschtischplatte, Einzelwaschbecken und Holzdielenwänden in Orange County
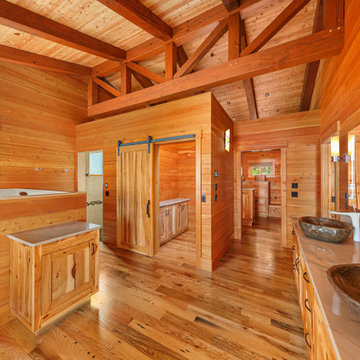
This large custom timber frame home features Larch wall cladding and ceiling planks, as well as our black and tan-tan white oak flooring. A complete display of custom woodworking and timber frame design in Washington State.
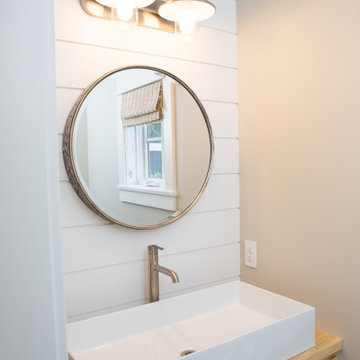
Kleines Maritimes Badezimmer mit hellen Holzschränken, beiger Wandfarbe, hellem Holzboden, Aufsatzwaschbecken, Waschtisch aus Holz, beigem Boden, brauner Waschtischplatte, WC-Raum, Einzelwaschbecken, schwebendem Waschtisch und Holzdielenwänden in Sonstige
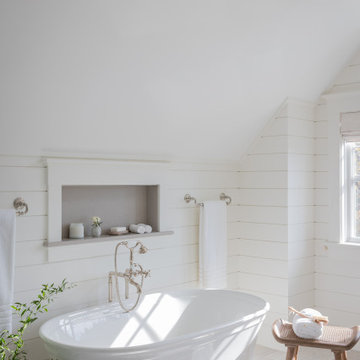
Interior Design: Liz Stiving-Nichols Photography: Michael J. Lee
Maritimes Badezimmer mit freistehender Badewanne, weißer Wandfarbe, hellem Holzboden, grauem Boden, gewölbter Decke und Holzdielenwänden in Boston
Maritimes Badezimmer mit freistehender Badewanne, weißer Wandfarbe, hellem Holzboden, grauem Boden, gewölbter Decke und Holzdielenwänden in Boston

optimal entertaining.
Without a doubt, this is one of those projects that has a bit of everything! In addition to the sun-shelf and lumbar jets in the pool, guests can enjoy a full outdoor shower and locker room connected to the outdoor kitchen. Modeled after the homeowner's favorite vacation spot in Cabo, the cabana-styled covered structure and kitchen with custom tiling offer plenty of bar seating and space for barbecuing year-round. A custom-fabricated water feature offers a soft background noise. The sunken fire pit with a gorgeous view of the valley sits just below the pool. It is surrounded by boulders for plenty of seating options. One dual-purpose retaining wall is a basalt slab staircase leading to our client's garden. Custom-designed for both form and function, this area of raised beds is nestled under glistening lights for a warm welcome.
Each piece of this resort, crafted with precision, comes together to create a stunning outdoor paradise! From the paver patio pool deck to the custom fire pit, this landscape will be a restful retreat for our client for years to come!
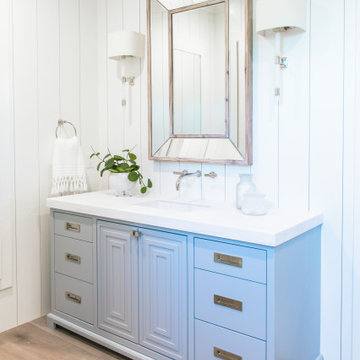
Maritimes Badezimmer En Suite mit blauen Schränken, hellem Holzboden, weißer Waschtischplatte, flächenbündigen Schrankfronten, weißer Wandfarbe, Unterbauwaschbecken, beigem Boden, Einzelwaschbecken, eingebautem Waschtisch und Holzdielenwänden in San Diego
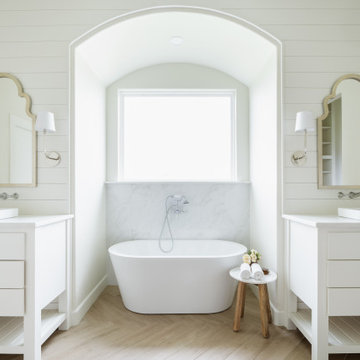
Klassisches Badezimmer mit flächenbündigen Schrankfronten, weißen Schränken, freistehender Badewanne, weißer Wandfarbe, hellem Holzboden, Einbauwaschbecken, beigem Boden, weißer Waschtischplatte, Doppelwaschbecken, freistehendem Waschtisch und Holzdielenwänden in Oklahoma City
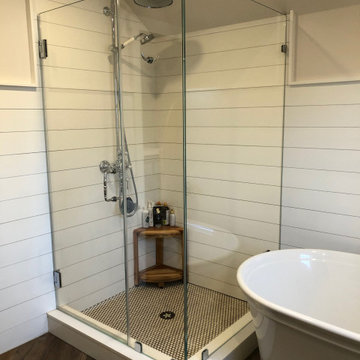
For the bathroom, we gave it an updated yet, classic feel. This project brought an outdated bathroom into a more open, bright, and sellable transitional bathroom.
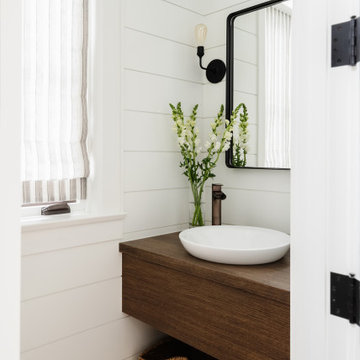
Kleines Landhausstil Badezimmer mit verzierten Schränken, hellbraunen Holzschränken, weißen Fliesen, weißer Wandfarbe, hellem Holzboden, Aufsatzwaschbecken, beigem Boden, brauner Waschtischplatte, Einzelwaschbecken, eingebautem Waschtisch und Holzdielenwänden in San Diego
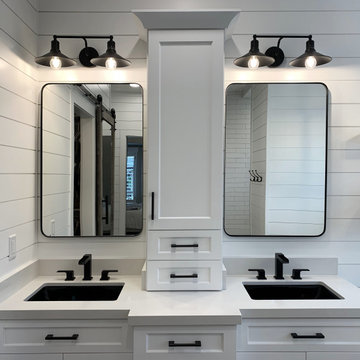
Großes Badezimmer En Suite mit Schrankfronten im Shaker-Stil, weißen Schränken, freistehender Badewanne, Eckdusche, weißen Fliesen, Metrofliesen, weißer Wandfarbe, hellem Holzboden, Unterbauwaschbecken, Quarzwerkstein-Waschtisch, offener Dusche, weißer Waschtischplatte, Duschbank, Doppelwaschbecken, eingebautem Waschtisch und Holzdielenwänden in Salt Lake City

Badezimmer mit flächenbündigen Schrankfronten, hellbraunen Holzschränken, Löwenfuß-Badewanne, grauen Fliesen, weißer Wandfarbe, hellem Holzboden, Aufsatzwaschbecken, Waschtisch aus Holz, beigem Boden, brauner Waschtischplatte, Doppelwaschbecken, freistehendem Waschtisch und Holzdielenwänden in Brisbane

We gave this powder bath new life by refacing and painting the cabinets, topped with new countertop, vessel sink and faucet. New wood floors flow into the powder from the main living space - and shiplap on the walls covered old dated wallpaper and add a very lakeside feel - the perfect touch for this lakefront home.
Badezimmer mit hellem Holzboden und Holzdielenwänden Ideen und Design
1