Badezimmer mit Schiebetür-Duschabtrennung und Holzwänden Ideen und Design
Suche verfeinern:
Budget
Sortieren nach:Heute beliebt
1 – 20 von 110 Fotos
1 von 3

Our client’s main bathroom boasted shades of 1960 yellow through-out. From the deep rich colour of the drop-in sinks and low profile bathtub to the lighter vanity cupboards and wall accessories to pale yellow walls and even the subdued lighting through to veining in the old linoleum floor and tub wall tiles.
High gloss Carrara marble 24”x48” tiles span from the tub to the ceiling and include a built-in tiled niche for tucked away storage, paired with Baril brushed nickel Sens series shower fixtures and Fleurco 10mm shower doors.
The same tiles in the shower continue onto the floor where we installed Schluter Ditra In-Floor Heat with a programmable thermostat.
Custom cabinetry was built to allow for the incorporation of a sit-down make-up between his and her double bowl sinks as well as a tall linen tower with cupboards and drawers to offer lots of extra storage. Quartz countertops with undermount sinks and sleek single handle faucets in a subdued brushed nickel hue complete the look. A custom mirror was made to span the full length of the vanities sitting atop the counter backsplash.

Modernes Duschbad mit Glasfronten, weißen Schränken, offener Dusche, braunen Fliesen, Fliesen in Holzoptik, brauner Wandfarbe, integriertem Waschbecken, Mineralwerkstoff-Waschtisch, Schiebetür-Duschabtrennung, weißer Waschtischplatte, Wandnische, Duschbank, Doppelwaschbecken, schwebendem Waschtisch, Wandpaneelen und Holzwänden in San Francisco

Introducing Sustainable Luxury in Westchester County, a home that masterfully combines contemporary aesthetics with the principles of eco-conscious design. Nestled amongst the changing colors of fall, the house is constructed with Cross-Laminated Timber (CLT) and reclaimed wood, manifesting our commitment to sustainability and carbon sequestration. Glass, a predominant element, crafts an immersive, seamless connection with the outdoors. Featuring coastal and harbor views, the design pays homage to romantic riverscapes while maintaining a rustic, tonalist color scheme that harmonizes with the surrounding woods. The refined variation in wood grains adds a layered depth to this elegant home, making it a beacon of sustainable luxury.

Kleines Modernes Duschbad mit Glasfronten, schwarzen Schränken, bodengleicher Dusche, Wandtoilette, grauen Fliesen, Keramikfliesen, beiger Wandfarbe, Keramikboden, Wandwaschbecken, grauem Boden, Schiebetür-Duschabtrennung, weißer Waschtischplatte, Einzelwaschbecken, schwebendem Waschtisch, Holzdecke und Holzwänden in Berlin

Ванная комната кантри. Сантехника, Roca, Kerasan. Ванна на лапах, подвесной унитаз, биде, цветной кафель, картины, балки.
Mittelgroßes Country Badezimmer En Suite mit Löwenfuß-Badewanne, Nasszelle, Wandtoilette, farbigen Fliesen, bunten Wänden, Keramikboden, integriertem Waschbecken, Mineralwerkstoff-Waschtisch, buntem Boden, Schiebetür-Duschabtrennung, beiger Waschtischplatte, Porzellanfliesen, freigelegten Dachbalken und Holzwänden in Sonstige
Mittelgroßes Country Badezimmer En Suite mit Löwenfuß-Badewanne, Nasszelle, Wandtoilette, farbigen Fliesen, bunten Wänden, Keramikboden, integriertem Waschbecken, Mineralwerkstoff-Waschtisch, buntem Boden, Schiebetür-Duschabtrennung, beiger Waschtischplatte, Porzellanfliesen, freigelegten Dachbalken und Holzwänden in Sonstige

While the majority of APD designs are created to meet the specific and unique needs of the client, this whole home remodel was completed in partnership with Black Sheep Construction as a high end house flip. From space planning to cabinet design, finishes to fixtures, appliances to plumbing, cabinet finish to hardware, paint to stone, siding to roofing; Amy created a design plan within the contractor’s remodel budget focusing on the details that would be important to the future home owner. What was a single story house that had fallen out of repair became a stunning Pacific Northwest modern lodge nestled in the woods!
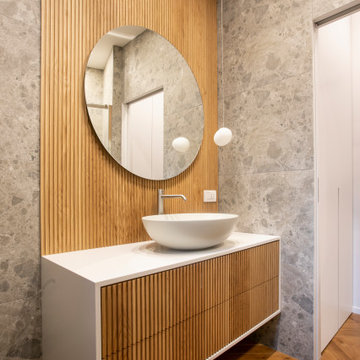
Mittelgroßes Modernes Duschbad mit grauen Schränken, Duschnische, Wandtoilette, grauen Fliesen, Porzellanfliesen, grauer Wandfarbe, dunklem Holzboden, Aufsatzwaschbecken, Mineralwerkstoff-Waschtisch, braunem Boden, Schiebetür-Duschabtrennung, weißer Waschtischplatte, Einzelwaschbecken, schwebendem Waschtisch, eingelassener Decke und Holzwänden in Mailand

Modernes Badezimmer En Suite mit flächenbündigen Schrankfronten, hellbraunen Holzschränken, Whirlpool, Nasszelle, Wandtoilette, grünen Fliesen, Keramikfliesen, grüner Wandfarbe, Porzellan-Bodenfliesen, Einbauwaschbecken, Mineralwerkstoff-Waschtisch, weißem Boden, Schiebetür-Duschabtrennung, weißer Waschtischplatte, Einzelwaschbecken, schwebendem Waschtisch, Wandnische, WC-Raum und Holzwänden in Moskau

New quartz counter top, undermount sink, re-finished vanity box, new drawer faces, new vanity doors, toilet, tub /shower, mirror, lights, bath fan, paint, and luxury vinyl plank flooring.

Previous bath goes from 70s dingy and drab, to clean and sleek modern spa. Bringing in natural elements, bright wood tones, and muted whites and greys, this new bath creates an inviting hotel like environment.
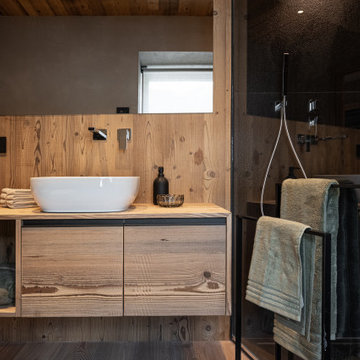
Bagno principale che riprende i materiali proposti negli spazi esterni, legno invecchiato e granito nero spazzolato. Mobile sospeso in legno attrezzato con cassettoni e vano a giorno, con gola di metallo per apertura, e lavabo in ceramica da appoggio.

Klassisches Duschbad mit Schrankfronten mit vertiefter Füllung, grauen Schränken, Duschnische, blauen Fliesen, weißer Wandfarbe, Unterbauwaschbecken, Quarzwerkstein-Waschtisch, buntem Boden, Schiebetür-Duschabtrennung, weißer Waschtischplatte, Einzelwaschbecken, eingebautem Waschtisch und Holzwänden in Houston

renovation includes flooring, vanity, shower door and toilet
Mittelgroßes Mediterranes Kinderbad mit offenen Schränken, weißen Schränken, Einbaubadewanne, offener Dusche, Wandtoilette mit Spülkasten, blauen Fliesen, Metallfliesen, grauer Wandfarbe, Keramikboden, Sockelwaschbecken, Granit-Waschbecken/Waschtisch, weißem Boden, Schiebetür-Duschabtrennung, weißer Waschtischplatte, WC-Raum, Doppelwaschbecken, schwebendem Waschtisch, gewölbter Decke und Holzwänden in New York
Mittelgroßes Mediterranes Kinderbad mit offenen Schränken, weißen Schränken, Einbaubadewanne, offener Dusche, Wandtoilette mit Spülkasten, blauen Fliesen, Metallfliesen, grauer Wandfarbe, Keramikboden, Sockelwaschbecken, Granit-Waschbecken/Waschtisch, weißem Boden, Schiebetür-Duschabtrennung, weißer Waschtischplatte, WC-Raum, Doppelwaschbecken, schwebendem Waschtisch, gewölbter Decke und Holzwänden in New York
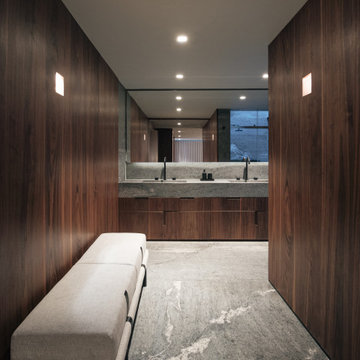
Großes Modernes Badezimmer En Suite mit grauen Schränken, Wandtoilette mit Spülkasten, Betonboden, integriertem Waschbecken, Granit-Waschbecken/Waschtisch, grauem Boden, Schiebetür-Duschabtrennung, grauer Waschtischplatte, Doppelwaschbecken, eingebautem Waschtisch und Holzwänden in Houston
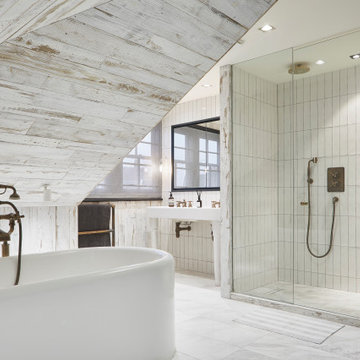
This stunning property in Fulham SW6 was built in the 1860s and offers a rich history and enviable location. Set well back from the road, 9 Walham Grove is a semi-detached house forming part of an elegantly proportioned tree-lined terrace, and is listed as a Building of Local Merit.
Havwoods worked alongside the designers, Vitruvius & Company, to renovate this outstanding four-storey home, offering generous proportions and exceptional design on one of Fulham’s most desirable streets, close to Kensington & Chelsea.
Havwoods Product Used:
HRC2080 Boreas; Reclaimed Pine; 1 Strip - Vertical
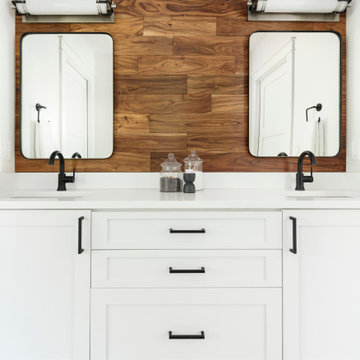
While the majority of APD designs are created to meet the specific and unique needs of the client, this whole home remodel was completed in partnership with Black Sheep Construction as a high end house flip. From space planning to cabinet design, finishes to fixtures, appliances to plumbing, cabinet finish to hardware, paint to stone, siding to roofing; Amy created a design plan within the contractor’s remodel budget focusing on the details that would be important to the future home owner. What was a single story house that had fallen out of repair became a stunning Pacific Northwest modern lodge nestled in the woods!
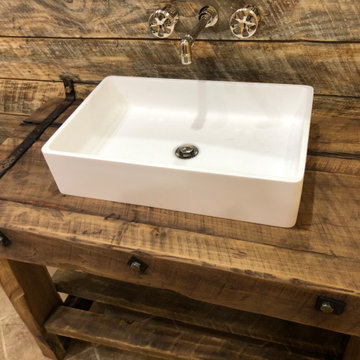
Rustic farmhouse/cottage bathroom with custom made vanity and Vigo sink
Mittelgroßes Rustikales Badezimmer mit Schränken im Used-Look, Toilette mit Aufsatzspülkasten, beigen Fliesen, Travertinfliesen, Keramikboden, Waschtischkonsole, Waschtisch aus Holz, beigem Boden, Schiebetür-Duschabtrennung, brauner Waschtischplatte, Einzelwaschbecken, freistehendem Waschtisch und Holzwänden in Washington, D.C.
Mittelgroßes Rustikales Badezimmer mit Schränken im Used-Look, Toilette mit Aufsatzspülkasten, beigen Fliesen, Travertinfliesen, Keramikboden, Waschtischkonsole, Waschtisch aus Holz, beigem Boden, Schiebetür-Duschabtrennung, brauner Waschtischplatte, Einzelwaschbecken, freistehendem Waschtisch und Holzwänden in Washington, D.C.
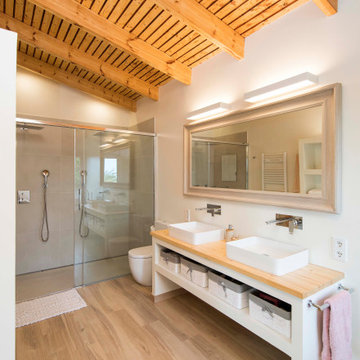
Mediterranes Badezimmer mit offenen Schränken, weißen Schränken, bodengleicher Dusche, grauen Fliesen, weißer Wandfarbe, hellem Holzboden, Aufsatzwaschbecken, Waschtisch aus Holz, beigem Boden, Schiebetür-Duschabtrennung, beiger Waschtischplatte, Holzwänden, eingebautem Waschtisch und Doppelwaschbecken in Barcelona
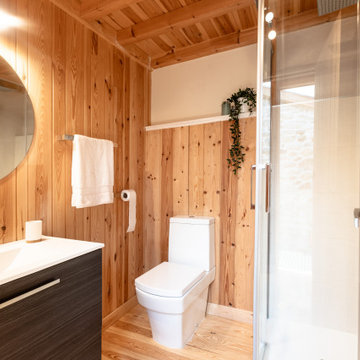
Los baños fueron los más olvidados en la obra nicial. La zona de la ducha rematada con azulejo de baja calidad, platos anticuados y mamparas poco vistosas. Se optó por modernizar acabados en la zona de la ducha con porcelanico gran formato blanco mate plato de ducha extraplano y mampara ligera. Cambiando el espejo y añadiendo verde actualizamos también el espacio
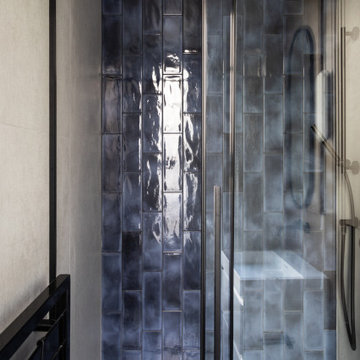
Mittelgroßes Modernes Duschbad mit weißen Schränken, Nasszelle, Wandtoilette, blauen Fliesen, brauner Wandfarbe, hellem Holzboden, Aufsatzwaschbecken, Schiebetür-Duschabtrennung, weißer Waschtischplatte, Einzelwaschbecken, schwebendem Waschtisch und Holzwänden in Paris
Badezimmer mit Schiebetür-Duschabtrennung und Holzwänden Ideen und Design
1