Badezimmer mit Kalkfliesen und Wandpaneelen Ideen und Design
Suche verfeinern:
Budget
Sortieren nach:Heute beliebt
1 – 17 von 17 Fotos
1 von 3

This painted master bathroom was designed and made by Tim Wood.
One end of the bathroom has built in wardrobes painted inside with cedar of Lebanon backs, adjustable shelves, clothes rails, hand made soft close drawers and specially designed and made shoe racking.
The vanity unit has a partners desk look with adjustable angled mirrors and storage behind. All the tap fittings were supplied in nickel including the heated free standing towel rail. The area behind the lavatory was boxed in with cupboards either side and a large glazed cupboard above. Every aspect of this bathroom was co-ordinated by Tim Wood.
Designed, hand made and photographed by Tim Wood
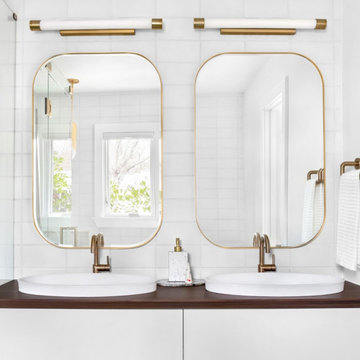
Stunning looking Master Bathroom. Floating cabinets, all sides including the top part in veneer, matte white at the center, a double vanity with two sinks and a single hole bathroom sink faucet.
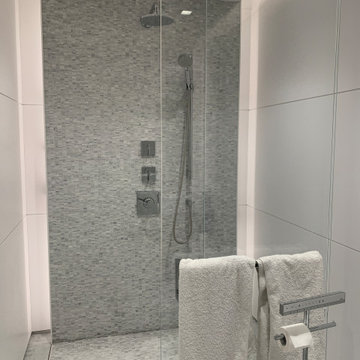
Großes Modernes Badezimmer En Suite mit flächenbündigen Schrankfronten, weißen Schränken, Einbaubadewanne, Nasszelle, Toilette mit Aufsatzspülkasten, grauen Fliesen, Kalkfliesen, weißer Wandfarbe, Kalkstein, Unterbauwaschbecken, Kalkstein-Waschbecken/Waschtisch, grauem Boden, Falttür-Duschabtrennung, weißer Waschtischplatte, Einzelwaschbecken, eingebautem Waschtisch, Kassettendecke und Wandpaneelen in New York
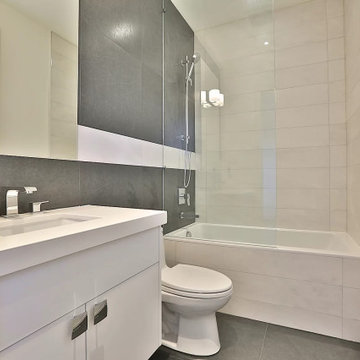
Shared Bathroom View
Mittelgroßes Modernes Duschbad mit flächenbündigen Schrankfronten, weißen Schränken, Toilette mit Aufsatzspülkasten, weißen Fliesen, Kalkfliesen, weißer Wandfarbe, Porzellan-Bodenfliesen, Onyx-Waschbecken/Waschtisch, weißem Boden, weißer Waschtischplatte, Duschbank, Einzelwaschbecken, eingebautem Waschtisch, eingelassener Decke und Wandpaneelen in Toronto
Mittelgroßes Modernes Duschbad mit flächenbündigen Schrankfronten, weißen Schränken, Toilette mit Aufsatzspülkasten, weißen Fliesen, Kalkfliesen, weißer Wandfarbe, Porzellan-Bodenfliesen, Onyx-Waschbecken/Waschtisch, weißem Boden, weißer Waschtischplatte, Duschbank, Einzelwaschbecken, eingebautem Waschtisch, eingelassener Decke und Wandpaneelen in Toronto

Loving this floating modern cabinets for the guest room. Simple design with a combination of rovare naturale finish cabinets, teknorit bianco opacto top, single tap hole gold color faucet and circular mirror.
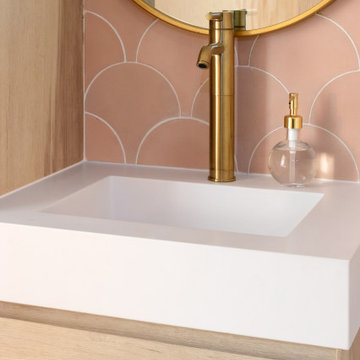
Loving this floating modern cabinets for the guest room. Simple design with a combination of rovare naturale finish cabinets, teknorit bianco opacto top, single tap hole gold color faucet and circular mirror.
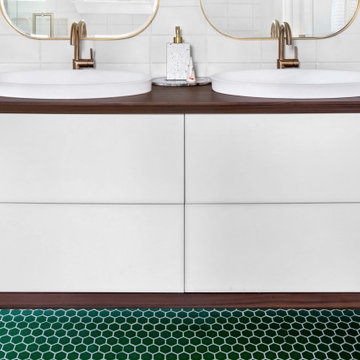
Stunning looking Master Bathroom. Floating cabinets, all sides including the top part in veneer, matte white at the center, a double vanity with two sinks and a single hole bathroom sink faucet.
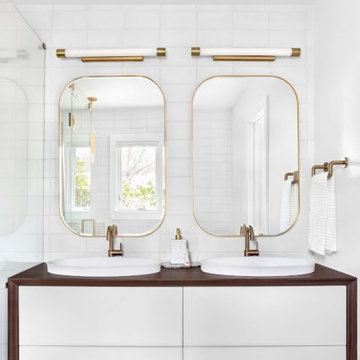
Stunning looking Master Bathroom. Floating cabinets, all sides including the top part in veneer, matte white at the center, a double vanity with two sinks and a single hole bathroom sink faucet.
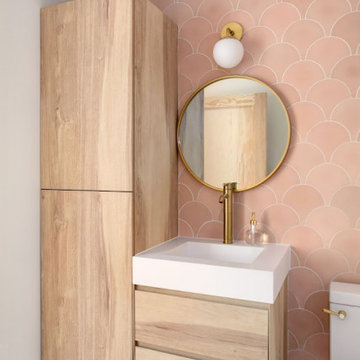
Loving this floating modern cabinets for the guest room. Simple design with a combination of rovare naturale finish cabinets, teknorit bianco opacto top, single tap hole gold color faucet and circular mirror.
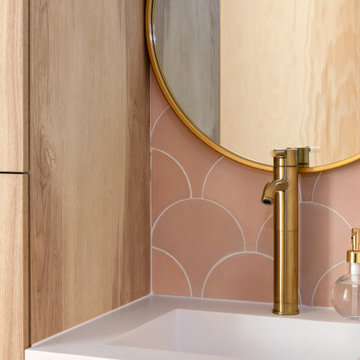
Loving this floating modern cabinets for the guest room. Simple design with a combination of rovare naturale finish cabinets, teknorit bianco opacto top, single tap hole gold color faucet and circular mirror.
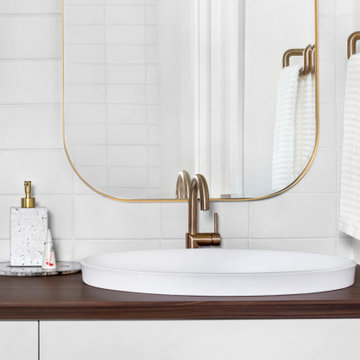
Stunning looking Master Bathroom. Floating cabinets, all sides including the top part in veneer, matte white at the center, a double vanity with two sinks and a single hole bathroom sink faucet.
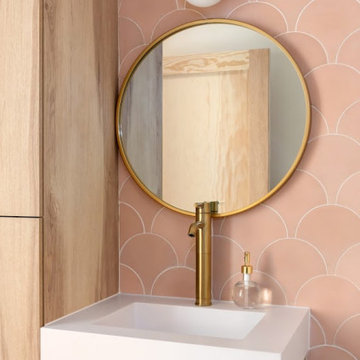
Loving this floating modern cabinets for the guest room. Simple design with a combination of rovare naturale finish cabinets, teknorit bianco opacto top, single tap hole gold color faucet and circular mirror.
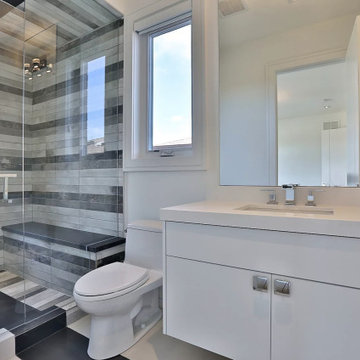
Shared Bathroom View
Mittelgroßes Modernes Duschbad mit flächenbündigen Schrankfronten, weißen Schränken, Toilette mit Aufsatzspülkasten, weißen Fliesen, Kalkfliesen, weißer Wandfarbe, Porzellan-Bodenfliesen, Onyx-Waschbecken/Waschtisch, weißem Boden, weißer Waschtischplatte, Duschbank, Einzelwaschbecken, eingebautem Waschtisch, eingelassener Decke und Wandpaneelen in Toronto
Mittelgroßes Modernes Duschbad mit flächenbündigen Schrankfronten, weißen Schränken, Toilette mit Aufsatzspülkasten, weißen Fliesen, Kalkfliesen, weißer Wandfarbe, Porzellan-Bodenfliesen, Onyx-Waschbecken/Waschtisch, weißem Boden, weißer Waschtischplatte, Duschbank, Einzelwaschbecken, eingebautem Waschtisch, eingelassener Decke und Wandpaneelen in Toronto
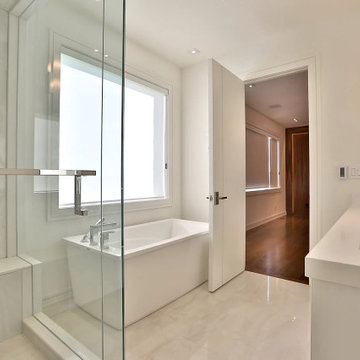
Shared Bathroom View
Mittelgroßes Modernes Duschbad mit flächenbündigen Schrankfronten, weißen Schränken, Toilette mit Aufsatzspülkasten, weißen Fliesen, Kalkfliesen, weißer Wandfarbe, Porzellan-Bodenfliesen, Onyx-Waschbecken/Waschtisch, weißem Boden, weißer Waschtischplatte, Duschbank, Einzelwaschbecken, eingebautem Waschtisch, eingelassener Decke und Wandpaneelen in Toronto
Mittelgroßes Modernes Duschbad mit flächenbündigen Schrankfronten, weißen Schränken, Toilette mit Aufsatzspülkasten, weißen Fliesen, Kalkfliesen, weißer Wandfarbe, Porzellan-Bodenfliesen, Onyx-Waschbecken/Waschtisch, weißem Boden, weißer Waschtischplatte, Duschbank, Einzelwaschbecken, eingebautem Waschtisch, eingelassener Decke und Wandpaneelen in Toronto
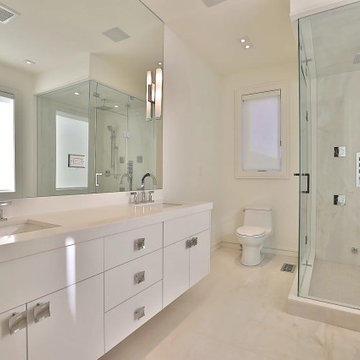
Shared Bathroom View
Mittelgroßes Modernes Duschbad mit flächenbündigen Schrankfronten, weißen Schränken, Toilette mit Aufsatzspülkasten, weißen Fliesen, Kalkfliesen, weißer Wandfarbe, Porzellan-Bodenfliesen, Onyx-Waschbecken/Waschtisch, weißem Boden, weißer Waschtischplatte, Duschbank, Einzelwaschbecken, eingebautem Waschtisch, eingelassener Decke und Wandpaneelen in Toronto
Mittelgroßes Modernes Duschbad mit flächenbündigen Schrankfronten, weißen Schränken, Toilette mit Aufsatzspülkasten, weißen Fliesen, Kalkfliesen, weißer Wandfarbe, Porzellan-Bodenfliesen, Onyx-Waschbecken/Waschtisch, weißem Boden, weißer Waschtischplatte, Duschbank, Einzelwaschbecken, eingebautem Waschtisch, eingelassener Decke und Wandpaneelen in Toronto
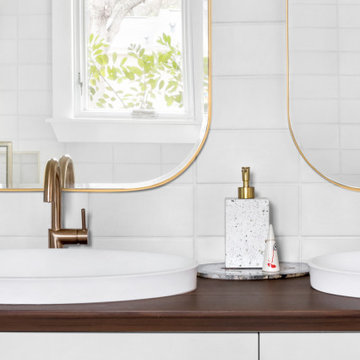
Stunning looking Master Bathroom. Floating cabinets, all sides including the top part in veneer, matte white at the center, a double vanity with two sinks and a single hole bathroom sink faucet.
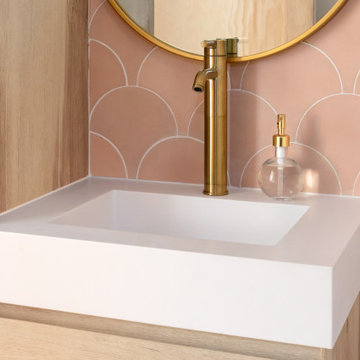
Loving this floating modern cabinets for the guest room. Simple design with a combination of rovare naturale finish cabinets, teknorit bianco opacto top, single tap hole gold color faucet and circular mirror.
Badezimmer mit Kalkfliesen und Wandpaneelen Ideen und Design
1