Badezimmer mit Travertin und Kalkstein-Waschbecken/Waschtisch Ideen und Design
Suche verfeinern:
Budget
Sortieren nach:Heute beliebt
1 – 20 von 539 Fotos
1 von 3

The striped pattern on the shower tile added lots of style without a lot of cost. Photos by: Rod Foster
Kleines Maritimes Badezimmer mit Schrankfronten mit vertiefter Füllung, grauen Schränken, Duschbadewanne, Toilette mit Aufsatzspülkasten, beigen Fliesen, Keramikfliesen, blauer Wandfarbe, Travertin, Unterbauwaschbecken und Kalkstein-Waschbecken/Waschtisch in Orange County
Kleines Maritimes Badezimmer mit Schrankfronten mit vertiefter Füllung, grauen Schränken, Duschbadewanne, Toilette mit Aufsatzspülkasten, beigen Fliesen, Keramikfliesen, blauer Wandfarbe, Travertin, Unterbauwaschbecken und Kalkstein-Waschbecken/Waschtisch in Orange County

Travertin cendré
Meuble Modulnova
Plafond vieux bois
Mittelgroßes Rustikales Duschbad mit grauen Schränken, bodengleicher Dusche, grauen Fliesen, Steinplatten, Travertin, Einbauwaschbecken, Kalkstein-Waschbecken/Waschtisch, brauner Wandfarbe und offener Dusche in Lyon
Mittelgroßes Rustikales Duschbad mit grauen Schränken, bodengleicher Dusche, grauen Fliesen, Steinplatten, Travertin, Einbauwaschbecken, Kalkstein-Waschbecken/Waschtisch, brauner Wandfarbe und offener Dusche in Lyon
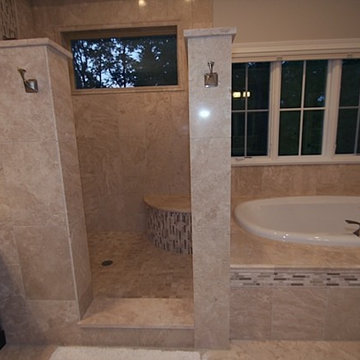
Mittelgroßes Modernes Badezimmer En Suite mit Schrankfronten mit vertiefter Füllung, dunklen Holzschränken, Einbaubadewanne, Eckdusche, beigen Fliesen, braunen Fliesen, weißen Fliesen, Mosaikfliesen, beiger Wandfarbe, Travertin, Sockelwaschbecken und Kalkstein-Waschbecken/Waschtisch in Chicago
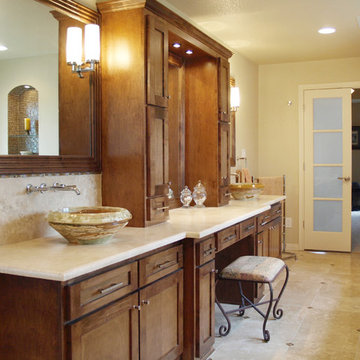
This bathroom turned out amazing, even better in person! I think my favorite is the tub filler from the ceiling, it gives a waterfall effect when filling. We designed the whole bathroom around the marble sinks my clients found and loved!

hex,tile,floor,master,bath,in,corner,stand alone tub,scalloped,chandelier, light, pendant,oriental,rug,arched,mirrors,inset,cabinet,drawers,bronze, tub, faucet,gray,wall,paint,tub in corner,below windows,arched windows,pretty light,pretty shade,oval hardware,custom,medicine,cabinet

Modern Shingle
This modern shingle style custom home in East Haddam, CT is located on the picturesque Fox Hopyard Golf Course. This wonderful custom home pairs high end finishes with energy efficient features such as Geothermal HVAC to provide the owner with a luxurious yet casual lifestyle in the Connecticut countryside.
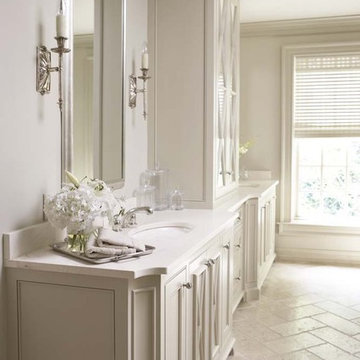
Home to a family of five, this lovely home features an incredible kitchen with a brick archway, custom cabinetry, Wolf and Sub-Zero professional appliances, and Waterworks tile. Heart of pine floors and antique lighting are throughout.
The master bedroom has a gorgeous bed with nickel trim and is marked by a collection of photos of the family. The master bath includes Rohl fixtures, honed travertine countertops, and subway tile.
Rachael Boling Photography
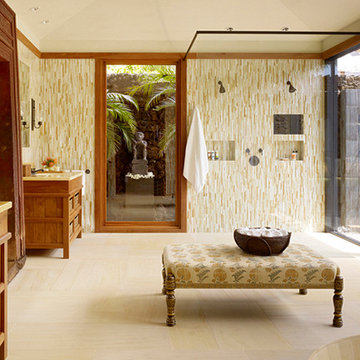
Matthew Millman Photography
Geräumiges Badezimmer En Suite mit hellbraunen Holzschränken, offener Dusche, beiger Wandfarbe, Travertin, Unterbauwaschbecken und Kalkstein-Waschbecken/Waschtisch in Hawaii
Geräumiges Badezimmer En Suite mit hellbraunen Holzschränken, offener Dusche, beiger Wandfarbe, Travertin, Unterbauwaschbecken und Kalkstein-Waschbecken/Waschtisch in Hawaii

Surfers End Master Bath
Paul S. Bartholomew Photography, Inc.
Mittelgroßes Maritimes Badezimmer En Suite mit Glasfronten, hellbraunen Holzschränken, Kalkstein-Waschbecken/Waschtisch, beigen Fliesen, Steinplatten, Einbaubadewanne, Toilette mit Aufsatzspülkasten, Aufsatzwaschbecken, weißer Wandfarbe, Travertin, Doppeldusche und beigem Boden in New York
Mittelgroßes Maritimes Badezimmer En Suite mit Glasfronten, hellbraunen Holzschränken, Kalkstein-Waschbecken/Waschtisch, beigen Fliesen, Steinplatten, Einbaubadewanne, Toilette mit Aufsatzspülkasten, Aufsatzwaschbecken, weißer Wandfarbe, Travertin, Doppeldusche und beigem Boden in New York
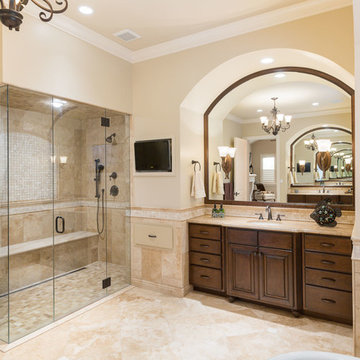
Großes Rustikales Badezimmer En Suite mit profilierten Schrankfronten, dunklen Holzschränken, Eckdusche, beiger Wandfarbe, Unterbauwaschbecken, Falttür-Duschabtrennung, freistehender Badewanne, Wandtoilette mit Spülkasten, beigen Fliesen, Travertinfliesen, Travertin, Kalkstein-Waschbecken/Waschtisch, beigem Boden und beiger Waschtischplatte in Denver

Mittelgroßes Klassisches Badezimmer En Suite mit freistehender Badewanne, Unterbauwaschbecken, Schränken im Used-Look, Kalkstein-Waschbecken/Waschtisch, bodengleicher Dusche, Toilette mit Aufsatzspülkasten, Steinfliesen, beiger Wandfarbe, Travertin, braunen Fliesen und Schrankfronten mit vertiefter Füllung in Sonstige
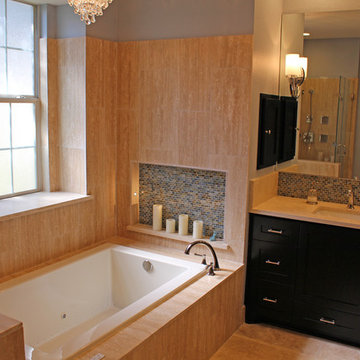
His side features medicine cabinet recessed in wall. Sconces in mirrors are a popular design feature. Notice over sized back splash on left and right side of counter top, with tile back splash spanning the length of the counter top. Schluter metal edging separates the mirror from the tile, and matches the Chrome metal finish of the surrounding fixtures and hardware. Pendent light hanging over tub is another popular design feature.
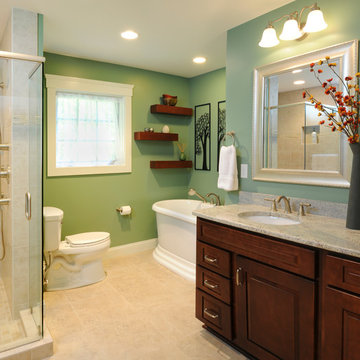
A mother and father of three children, these hard-working parents expressed their remodeling objectives:
•A clearly-defined master suite consisting of bathroom, walk-in closet and bedroom.
•The bathroom should be large enough for an additional shower, a tub, two sinks instead of one, and storage for towels and paper items.
•Their dream feature for the walk-in closet was an island to use as a place for shoe

We were excited when the homeowners of this project approached us to help them with their whole house remodel as this is a historic preservation project. The historical society has approved this remodel. As part of that distinction we had to honor the original look of the home; keeping the façade updated but intact. For example the doors and windows are new but they were made as replicas to the originals. The homeowners were relocating from the Inland Empire to be closer to their daughter and grandchildren. One of their requests was additional living space. In order to achieve this we added a second story to the home while ensuring that it was in character with the original structure. The interior of the home is all new. It features all new plumbing, electrical and HVAC. Although the home is a Spanish Revival the homeowners style on the interior of the home is very traditional. The project features a home gym as it is important to the homeowners to stay healthy and fit. The kitchen / great room was designed so that the homewoners could spend time with their daughter and her children. The home features two master bedroom suites. One is upstairs and the other one is down stairs. The homeowners prefer to use the downstairs version as they are not forced to use the stairs. They have left the upstairs master suite as a guest suite.
Enjoy some of the before and after images of this project:
http://www.houzz.com/discussions/3549200/old-garage-office-turned-gym-in-los-angeles
http://www.houzz.com/discussions/3558821/la-face-lift-for-the-patio
http://www.houzz.com/discussions/3569717/la-kitchen-remodel
http://www.houzz.com/discussions/3579013/los-angeles-entry-hall
http://www.houzz.com/discussions/3592549/exterior-shots-of-a-whole-house-remodel-in-la
http://www.houzz.com/discussions/3607481/living-dining-rooms-become-a-library-and-formal-dining-room-in-la
http://www.houzz.com/discussions/3628842/bathroom-makeover-in-los-angeles-ca
http://www.houzz.com/discussions/3640770/sweet-dreams-la-bedroom-remodels
Exterior: Approved by the historical society as a Spanish Revival, the second story of this home was an addition. All of the windows and doors were replicated to match the original styling of the house. The roof is a combination of Gable and Hip and is made of red clay tile. The arched door and windows are typical of Spanish Revival. The home also features a Juliette Balcony and window.
Library / Living Room: The library offers Pocket Doors and custom bookcases.
Powder Room: This powder room has a black toilet and Herringbone travertine.
Kitchen: This kitchen was designed for someone who likes to cook! It features a Pot Filler, a peninsula and an island, a prep sink in the island, and cookbook storage on the end of the peninsula. The homeowners opted for a mix of stainless and paneled appliances. Although they have a formal dining room they wanted a casual breakfast area to enjoy informal meals with their grandchildren. The kitchen also utilizes a mix of recessed lighting and pendant lights. A wine refrigerator and outlets conveniently located on the island and around the backsplash are the modern updates that were important to the homeowners.
Master bath: The master bath enjoys both a soaking tub and a large shower with body sprayers and hand held. For privacy, the bidet was placed in a water closet next to the shower. There is plenty of counter space in this bathroom which even includes a makeup table.
Staircase: The staircase features a decorative niche
Upstairs master suite: The upstairs master suite features the Juliette balcony
Outside: Wanting to take advantage of southern California living the homeowners requested an outdoor kitchen complete with retractable awning. The fountain and lounging furniture keep it light.
Home gym: This gym comes completed with rubberized floor covering and dedicated bathroom. It also features its own HVAC system and wall mounted TV.
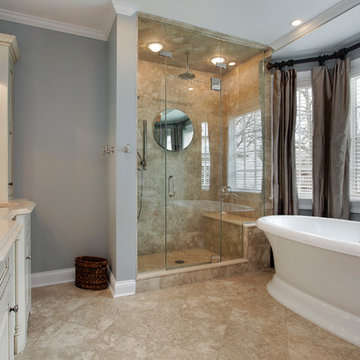
Großes Klassisches Badezimmer En Suite mit Eckdusche, Wandtoilette mit Spülkasten, Schrankfronten im Shaker-Stil, weißen Schränken, Einbaubadewanne, grauer Wandfarbe, Travertin, Unterbauwaschbecken und Kalkstein-Waschbecken/Waschtisch in San Diego
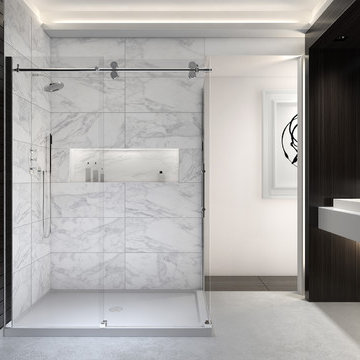
Atelier York Limited
Mittelgroßes Modernes Badezimmer En Suite mit Sockelwaschbecken, Kalkstein-Waschbecken/Waschtisch, Eckdusche, weißen Fliesen, Steinplatten, weißer Wandfarbe und Travertin in London
Mittelgroßes Modernes Badezimmer En Suite mit Sockelwaschbecken, Kalkstein-Waschbecken/Waschtisch, Eckdusche, weißen Fliesen, Steinplatten, weißer Wandfarbe und Travertin in London
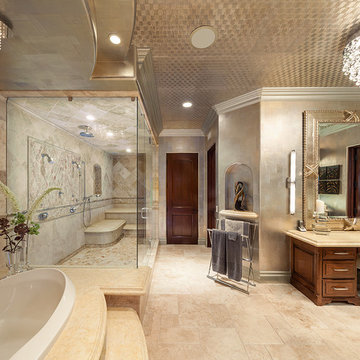
This project combines high end earthy elements with elegant, modern furnishings. We wanted to re invent the beach house concept and create an home which is not your typical coastal retreat. By combining stronger colors and textures, we gave the spaces a bolder and more permanent feel. Yet, as you travel through each room, you can't help but feel invited and at home.

We were excited when the homeowners of this project approached us to help them with their whole house remodel as this is a historic preservation project. The historical society has approved this remodel. As part of that distinction we had to honor the original look of the home; keeping the façade updated but intact. For example the doors and windows are new but they were made as replicas to the originals. The homeowners were relocating from the Inland Empire to be closer to their daughter and grandchildren. One of their requests was additional living space. In order to achieve this we added a second story to the home while ensuring that it was in character with the original structure. The interior of the home is all new. It features all new plumbing, electrical and HVAC. Although the home is a Spanish Revival the homeowners style on the interior of the home is very traditional. The project features a home gym as it is important to the homeowners to stay healthy and fit. The kitchen / great room was designed so that the homewoners could spend time with their daughter and her children. The home features two master bedroom suites. One is upstairs and the other one is down stairs. The homeowners prefer to use the downstairs version as they are not forced to use the stairs. They have left the upstairs master suite as a guest suite.
Enjoy some of the before and after images of this project:
http://www.houzz.com/discussions/3549200/old-garage-office-turned-gym-in-los-angeles
http://www.houzz.com/discussions/3558821/la-face-lift-for-the-patio
http://www.houzz.com/discussions/3569717/la-kitchen-remodel
http://www.houzz.com/discussions/3579013/los-angeles-entry-hall
http://www.houzz.com/discussions/3592549/exterior-shots-of-a-whole-house-remodel-in-la
http://www.houzz.com/discussions/3607481/living-dining-rooms-become-a-library-and-formal-dining-room-in-la
http://www.houzz.com/discussions/3628842/bathroom-makeover-in-los-angeles-ca
http://www.houzz.com/discussions/3640770/sweet-dreams-la-bedroom-remodels
Exterior: Approved by the historical society as a Spanish Revival, the second story of this home was an addition. All of the windows and doors were replicated to match the original styling of the house. The roof is a combination of Gable and Hip and is made of red clay tile. The arched door and windows are typical of Spanish Revival. The home also features a Juliette Balcony and window.
Library / Living Room: The library offers Pocket Doors and custom bookcases.
Powder Room: This powder room has a black toilet and Herringbone travertine.
Kitchen: This kitchen was designed for someone who likes to cook! It features a Pot Filler, a peninsula and an island, a prep sink in the island, and cookbook storage on the end of the peninsula. The homeowners opted for a mix of stainless and paneled appliances. Although they have a formal dining room they wanted a casual breakfast area to enjoy informal meals with their grandchildren. The kitchen also utilizes a mix of recessed lighting and pendant lights. A wine refrigerator and outlets conveniently located on the island and around the backsplash are the modern updates that were important to the homeowners.
Master bath: The master bath enjoys both a soaking tub and a large shower with body sprayers and hand held. For privacy, the bidet was placed in a water closet next to the shower. There is plenty of counter space in this bathroom which even includes a makeup table.
Staircase: The staircase features a decorative niche
Upstairs master suite: The upstairs master suite features the Juliette balcony
Outside: Wanting to take advantage of southern California living the homeowners requested an outdoor kitchen complete with retractable awning. The fountain and lounging furniture keep it light.
Home gym: This gym comes completed with rubberized floor covering and dedicated bathroom. It also features its own HVAC system and wall mounted TV.
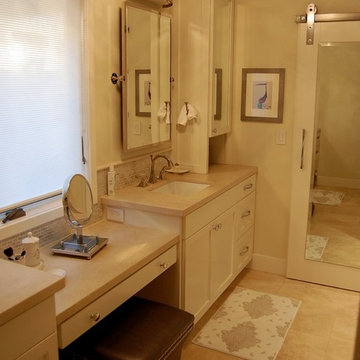
Mittelgroßes Klassisches Badezimmer En Suite mit Unterbauwaschbecken, Schrankfronten im Shaker-Stil, weißen Schränken, Kalkstein-Waschbecken/Waschtisch, Toilette mit Aufsatzspülkasten, beigen Fliesen, Steinfliesen, beiger Wandfarbe und Travertin in Orange County
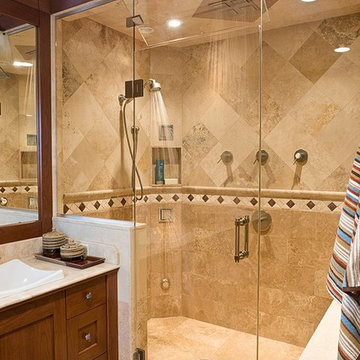
Here the natural colors in the two person vanity and floor/shower tile are complemented by the straight lines of this master bath
Uriges Badezimmer mit Aufsatzwaschbecken, Schrankfronten im Shaker-Stil, hellbraunen Holzschränken, Kalkstein-Waschbecken/Waschtisch, beigen Fliesen, Steinfliesen und Travertin in Sonstige
Uriges Badezimmer mit Aufsatzwaschbecken, Schrankfronten im Shaker-Stil, hellbraunen Holzschränken, Kalkstein-Waschbecken/Waschtisch, beigen Fliesen, Steinfliesen und Travertin in Sonstige
Badezimmer mit Travertin und Kalkstein-Waschbecken/Waschtisch Ideen und Design
1