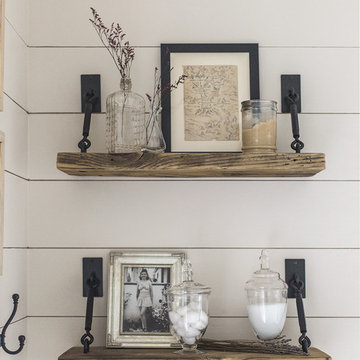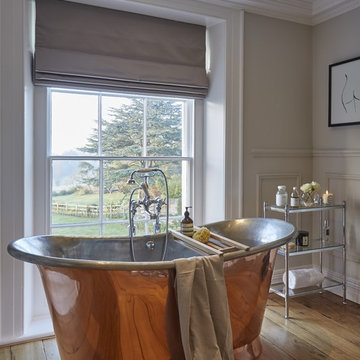Badezimmer mit braunem Holzboden und Kiesel-Bodenfliesen Ideen und Design
Suche verfeinern:
Budget
Sortieren nach:Heute beliebt
1 – 20 von 20.637 Fotos
1 von 3

Geräumiges Modernes Badezimmer En Suite mit Badewanne in Nische, offener Dusche, grauen Fliesen, Stäbchenfliesen, grauer Wandfarbe, braunem Holzboden und offener Dusche in New York

Großes Klassisches Badezimmer En Suite mit flächenbündigen Schrankfronten, weißen Schränken, blauer Wandfarbe, Quarzit-Waschtisch, braunem Boden, Duschnische, braunem Holzboden, Unterbauwaschbecken, offener Dusche, grauer Waschtischplatte, Einzelwaschbecken und eingebautem Waschtisch in Kolumbus

Inspired by the Japanese "roten-buro" (outdoor bath), this master bath uses natural materials and textures to create the feeling of bathing out in nature. Designer: Fumiko Faiman. Photographer: Jeri Koegel.

Emily Followill
Uriges Badezimmer mit hellbraunen Holzschränken, grauer Wandfarbe, braunem Holzboden, Unterbauwaschbecken, braunem Boden, grauer Waschtischplatte und Schrankfronten im Shaker-Stil
Uriges Badezimmer mit hellbraunen Holzschränken, grauer Wandfarbe, braunem Holzboden, Unterbauwaschbecken, braunem Boden, grauer Waschtischplatte und Schrankfronten im Shaker-Stil

Maritimes Badezimmer En Suite mit Schrankfronten mit vertiefter Füllung, weißen Schränken, freistehender Badewanne, Duschnische, grauen Fliesen, grauer Wandfarbe, braunem Holzboden, Unterbauwaschbecken, beigem Boden und Falttür-Duschabtrennung in Miami

Tom Bonner Photography
Mittelgroßes Retro Badezimmer En Suite mit Duschnische, Kiesel-Bodenfliesen, braunen Fliesen, freistehender Badewanne, Porzellanfliesen und beiger Wandfarbe in Los Angeles
Mittelgroßes Retro Badezimmer En Suite mit Duschnische, Kiesel-Bodenfliesen, braunen Fliesen, freistehender Badewanne, Porzellanfliesen und beiger Wandfarbe in Los Angeles

This 4,000-square foot home is located in the Silverstrand section of Hermosa Beach, known for its fabulous restaurants, walkability and beach access. Stylistically, it’s coastal-meets-traditional, complete with 4 bedrooms, 5.5 baths, a 3-stop elevator and a roof deck with amazing ocean views.
The client, an art collector, wanted bold color and unique aesthetic choices. In the living room, the built-in shelving is lined in luminescent mother of pearl. The dining area’s custom hand-blown chandelier was made locally and perfectly diffuses light. The client’s former granite-topped dining table didn’t fit the size and shape of the space, so we cut the granite and built a new base and frame around it.
The bedrooms are full of organic materials and personal touches, such as the light raffia wall-covering in the master bedroom and the fish-painted end table in a college-aged son’s room—a nod to his love of surfing.
Detail is always important, but especially to this client, so we searched for the perfect artisans to create one-of-a kind pieces. Several light fixtures were commissioned by an International glass artist. These include the white, layered glass pendants above the kitchen island, and the stained glass piece in the hallway, which glistens blues and greens through the window overlooking the front entrance of the home.
The overall feel of the house is peaceful but not complacent, full of tiny surprises and energizing pops of color.

Bruce Cole Photography
Mittelgroßes Landhaus Badezimmer mit weißen Fliesen, Porzellanfliesen, weißer Wandfarbe, Kiesel-Bodenfliesen, Falttür-Duschabtrennung, Duschnische und grauem Boden in Sonstige
Mittelgroßes Landhaus Badezimmer mit weißen Fliesen, Porzellanfliesen, weißer Wandfarbe, Kiesel-Bodenfliesen, Falttür-Duschabtrennung, Duschnische und grauem Boden in Sonstige

One of the main features of the space is the natural lighting. The windows allow someone to feel they are in their own private oasis. The wide plank European oak floors, with a brushed finish, contribute to the warmth felt in this bathroom, along with warm neutrals, whites and grays. The counter tops are a stunning Calcatta Latte marble as is the basket weaved shower floor, 1x1 square mosaics separating each row of the large format, rectangular tiles, also marble. Lighting is key in any bathroom and there is more than sufficient lighting provided by Ralph Lauren, by Circa Lighting. Classic, custom designed cabinetry optimizes the space by providing plenty of storage for toiletries, linens and more. Holger Obenaus Photography did an amazing job capturing this light filled and luxurious master bathroom. Built by Novella Homes and designed by Lorraine G Vale
Holger Obenaus Photography

Greg Reigler
Mittelgroßes Modernes Badezimmer En Suite mit Schränken im Used-Look, Wandtoilette, farbigen Fliesen, Porzellanfliesen, grauer Wandfarbe, Kiesel-Bodenfliesen, Unterbauwaschbecken und Quarzwerkstein-Waschtisch in Sonstige
Mittelgroßes Modernes Badezimmer En Suite mit Schränken im Used-Look, Wandtoilette, farbigen Fliesen, Porzellanfliesen, grauer Wandfarbe, Kiesel-Bodenfliesen, Unterbauwaschbecken und Quarzwerkstein-Waschtisch in Sonstige

spa/bathroom in basement
Modernes Badezimmer mit Kiesel-Bodenfliesen und Doppeldusche in Washington, D.C.
Modernes Badezimmer mit Kiesel-Bodenfliesen und Doppeldusche in Washington, D.C.

Bathrom design
Großes Klassisches Kinderbad mit flächenbündigen Schrankfronten, beigen Schränken, freistehender Badewanne, offener Dusche, rosa Fliesen, rosa Wandfarbe, braunem Holzboden, integriertem Waschbecken, Einzelwaschbecken und schwebendem Waschtisch in Sonstige
Großes Klassisches Kinderbad mit flächenbündigen Schrankfronten, beigen Schränken, freistehender Badewanne, offener Dusche, rosa Fliesen, rosa Wandfarbe, braunem Holzboden, integriertem Waschbecken, Einzelwaschbecken und schwebendem Waschtisch in Sonstige

This kid's bathroom has a simple design that will never go out of style. This black and white bathroom features Alder cabinetry, contemporary mirror wrap, matte hexagon floor tile, and a playful pattern tile used for the backsplash and shower niche.

Klassisches Badezimmer mit freistehender Badewanne, Nasszelle, weißen Fliesen, grauer Wandfarbe, Kiesel-Bodenfliesen, Unterbauwaschbecken, schwarzem Boden, schwarzer Waschtischplatte, Wandnische und Duschbank in San Diego

This guest bath has a light and airy feel with an organic element and pop of color. The custom vanity is in a midtown jade aqua-green PPG paint Holy Glen. It provides ample storage while giving contrast to the white and brass elements. A playful use of mixed metal finishes gives the bathroom an up-dated look. The 3 light sconce is gold and black with glass globes that tie the gold cross handle plumbing fixtures and matte black hardware and bathroom accessories together. The quartz countertop has gold veining that adds additional warmth to the space. The acacia wood framed mirror with a natural interior edge gives the bathroom an organic warm feel that carries into the curb-less shower through the use of warn toned river rock. White subway tile in an offset pattern is used on all three walls in the shower and carried over to the vanity backsplash. The shower has a tall niche with quartz shelves providing lots of space for storing shower necessities. The river rock from the shower floor is carried to the back of the niche to add visual interest to the white subway shower wall as well as a black Schluter edge detail. The shower has a frameless glass rolling shower door with matte black hardware to give the this smaller bathroom an open feel and allow the natural light in. There is a gold handheld shower fixture with a cross handle detail that looks amazing against the white subway tile wall. The white Sherwin Williams Snowbound walls are the perfect backdrop to showcase the design elements of the bathroom.
Photography by LifeCreated.

Mittelgroßes Country Badezimmer En Suite mit hellbraunen Holzschränken, Doppeldusche, weißen Fliesen, Kieselfliesen, beiger Wandfarbe, Kiesel-Bodenfliesen, Aufsatzwaschbecken, beigem Boden und offener Dusche in Tampa

Zack Benson Photography
Klassisches Badezimmer En Suite mit grauen Schränken, freistehender Badewanne, grauen Fliesen, Metrofliesen, grauer Wandfarbe, braunem Holzboden, Eckdusche, Unterbauwaschbecken und Falttür-Duschabtrennung in San Diego
Klassisches Badezimmer En Suite mit grauen Schränken, freistehender Badewanne, grauen Fliesen, Metrofliesen, grauer Wandfarbe, braunem Holzboden, Eckdusche, Unterbauwaschbecken und Falttür-Duschabtrennung in San Diego

Mittelgroßes Klassisches Badezimmer En Suite mit Schrankfronten im Shaker-Stil, weißen Schränken, freistehender Badewanne, Duschnische, grauen Fliesen, weißer Wandfarbe, braunem Holzboden, Unterbauwaschbecken, Porzellanfliesen, Quarzwerkstein-Waschtisch, Falttür-Duschabtrennung und weißer Waschtischplatte in Charleston

Klassisches Badezimmer mit freistehender Badewanne, grauer Wandfarbe und braunem Holzboden in Hertfordshire

The different elements in the cabana bath make it very charming.
Mittelgroßes Maritimes Duschbad mit Trogwaschbecken, offener Dusche, Wandtoilette mit Spülkasten, weißen Fliesen, beiger Wandfarbe, offener Dusche, Kiesel-Bodenfliesen und buntem Boden in Boston
Mittelgroßes Maritimes Duschbad mit Trogwaschbecken, offener Dusche, Wandtoilette mit Spülkasten, weißen Fliesen, beiger Wandfarbe, offener Dusche, Kiesel-Bodenfliesen und buntem Boden in Boston
Badezimmer mit braunem Holzboden und Kiesel-Bodenfliesen Ideen und Design
1