Badezimmer mit unterschiedlichen Schrankstilen und Kiesel-Bodenfliesen Ideen und Design
Suche verfeinern:
Budget
Sortieren nach:Heute beliebt
1 – 20 von 2.708 Fotos
1 von 3
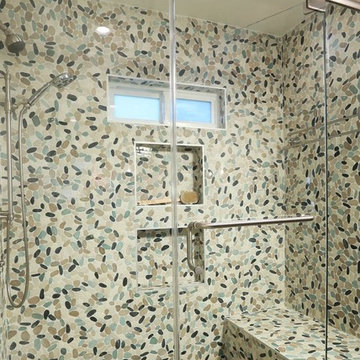
El Segundo Remodel and Addition with a Rustic Beach vibe.
We went from a 2 bedroom, 2 bath to a 3 bedroom, 3 bath. Our client wanted a rustic beach vibe. We installed privacy fencing and gates along with a very large deck in the back with a hot tub and is ready for an outdoor kitchen.
We hope our client and her two children enjoy their new home for years to come.
Tom Queally Photography
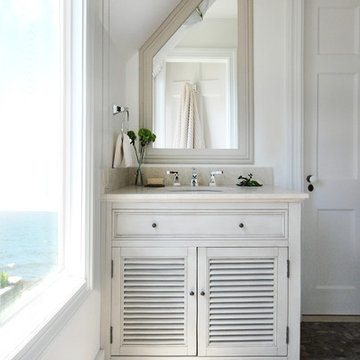
photo by: Heather Rhodes
Tile & Marble:
Granite, Marble and Tile Design www.houzz.com/pro/lambmax/granite-marble-and-tile-design-center
Mittelgroßes Maritimes Duschbad mit Unterbauwaschbecken, Lamellenschränken, weißen Schränken, Marmor-Waschbecken/Waschtisch, weißer Wandfarbe und Kiesel-Bodenfliesen in Bridgeport
Mittelgroßes Maritimes Duschbad mit Unterbauwaschbecken, Lamellenschränken, weißen Schränken, Marmor-Waschbecken/Waschtisch, weißer Wandfarbe und Kiesel-Bodenfliesen in Bridgeport
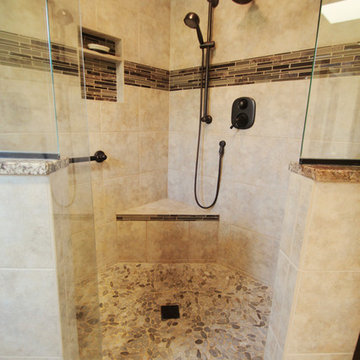
Großes Klassisches Badezimmer En Suite mit Eckdusche, flächenbündigen Schrankfronten, dunklen Holzschränken, Wandtoilette mit Spülkasten, beigen Fliesen, Stäbchenfliesen, beiger Wandfarbe, Einbauwaschbecken, Granit-Waschbecken/Waschtisch, Eckbadewanne, Kiesel-Bodenfliesen, beigem Boden und Falttür-Duschabtrennung in Seattle
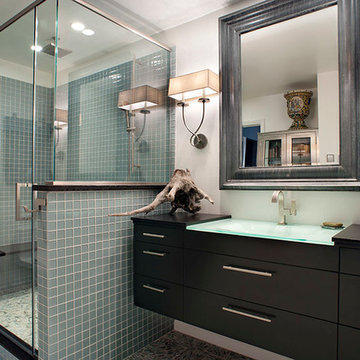
Zinc, antique silver, pebble and glass tile for a sleek master bath
Mittelgroßes Modernes Badezimmer En Suite mit integriertem Waschbecken, flächenbündigen Schrankfronten, schwarzen Schränken, Granit-Waschbecken/Waschtisch, Eckdusche, blauen Fliesen, Glasfliesen, grauer Wandfarbe und Kiesel-Bodenfliesen in Sonstige
Mittelgroßes Modernes Badezimmer En Suite mit integriertem Waschbecken, flächenbündigen Schrankfronten, schwarzen Schränken, Granit-Waschbecken/Waschtisch, Eckdusche, blauen Fliesen, Glasfliesen, grauer Wandfarbe und Kiesel-Bodenfliesen in Sonstige

This guest bath has a light and airy feel with an organic element and pop of color. The custom vanity is in a midtown jade aqua-green PPG paint Holy Glen. It provides ample storage while giving contrast to the white and brass elements. A playful use of mixed metal finishes gives the bathroom an up-dated look. The 3 light sconce is gold and black with glass globes that tie the gold cross handle plumbing fixtures and matte black hardware and bathroom accessories together. The quartz countertop has gold veining that adds additional warmth to the space. The acacia wood framed mirror with a natural interior edge gives the bathroom an organic warm feel that carries into the curb-less shower through the use of warn toned river rock. White subway tile in an offset pattern is used on all three walls in the shower and carried over to the vanity backsplash. The shower has a tall niche with quartz shelves providing lots of space for storing shower necessities. The river rock from the shower floor is carried to the back of the niche to add visual interest to the white subway shower wall as well as a black Schluter edge detail. The shower has a frameless glass rolling shower door with matte black hardware to give the this smaller bathroom an open feel and allow the natural light in. There is a gold handheld shower fixture with a cross handle detail that looks amazing against the white subway tile wall. The white Sherwin Williams Snowbound walls are the perfect backdrop to showcase the design elements of the bathroom.
Photography by LifeCreated.

Urige Fliesenlose Dusche En Suite mit flächenbündigen Schrankfronten, hellbraunen Holzschränken, freistehender Badewanne, bodengleicher Dusche, beigen Fliesen, Steinplatten, weißer Wandfarbe, Kiesel-Bodenfliesen, integriertem Waschbecken, buntem Boden, beiger Waschtischplatte, Doppelwaschbecken und schwebendem Waschtisch in Sonstige
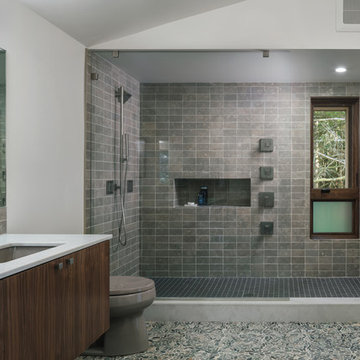
Guest Bathroom
Modernes Badezimmer En Suite mit flächenbündigen Schrankfronten, hellbraunen Holzschränken, offener Dusche, grauen Fliesen, weißer Wandfarbe, Kiesel-Bodenfliesen, Unterbauwaschbecken, buntem Boden, offener Dusche und weißer Waschtischplatte in Portland
Modernes Badezimmer En Suite mit flächenbündigen Schrankfronten, hellbraunen Holzschränken, offener Dusche, grauen Fliesen, weißer Wandfarbe, Kiesel-Bodenfliesen, Unterbauwaschbecken, buntem Boden, offener Dusche und weißer Waschtischplatte in Portland
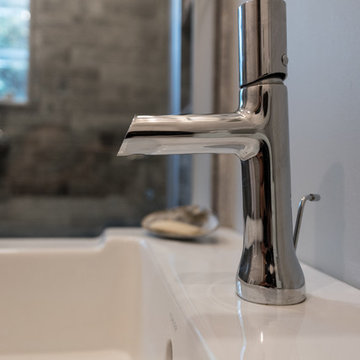
Mittelgroßes Modernes Badezimmer En Suite mit flächenbündigen Schrankfronten, dunklen Holzschränken, bodengleicher Dusche, Wandtoilette mit Spülkasten, grauen Fliesen, Steinfliesen, grauer Wandfarbe, Kiesel-Bodenfliesen, Wandwaschbecken, buntem Boden, Falttür-Duschabtrennung und weißer Waschtischplatte in Providence
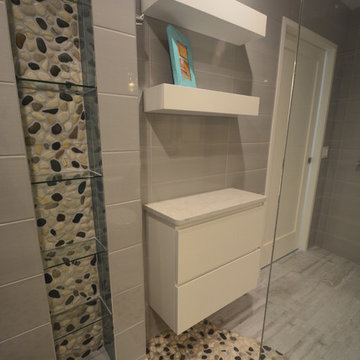
This small bathroom design combines the desire for clean, contemporary lines along with a beach like feel. The flooring is a blend of porcelain plank tiles and natural pebble tiles. Vertical glass wall tiles accent the vanity and built-in shower niche. The shower niche also includes glass shelves in front of a backdrop of pebble stone wall tile. All cabinetry and floating shelves are custom built with granite countertops throughout the bathroom. The sink faucet is from the Delta Zura collection while the shower head is part of the Delta In2uition line.
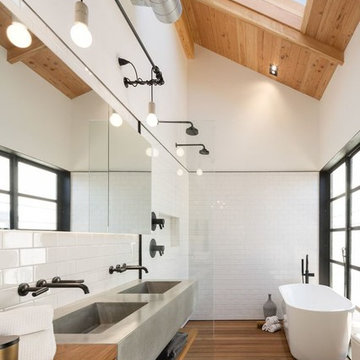
This bathroom cost $9,000 - I got that from http://www.remodelormove.com/bathroom-remodelling this remodeling calculator helped me create a budget for my remodel
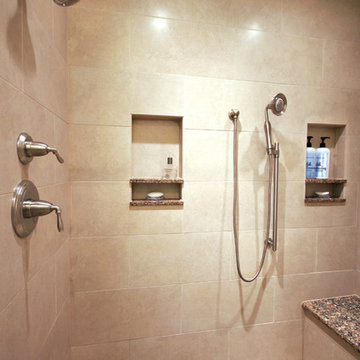
The niches have shelves to match our seat and countertops - ADR Builders
Mittelgroßes Klassisches Badezimmer En Suite mit Unterbauwaschbecken, profilierten Schrankfronten, weißen Schränken, Quarzwerkstein-Waschtisch, Duschnische, beigen Fliesen, Keramikfliesen, weißer Wandfarbe und Kiesel-Bodenfliesen in Baltimore
Mittelgroßes Klassisches Badezimmer En Suite mit Unterbauwaschbecken, profilierten Schrankfronten, weißen Schränken, Quarzwerkstein-Waschtisch, Duschnische, beigen Fliesen, Keramikfliesen, weißer Wandfarbe und Kiesel-Bodenfliesen in Baltimore
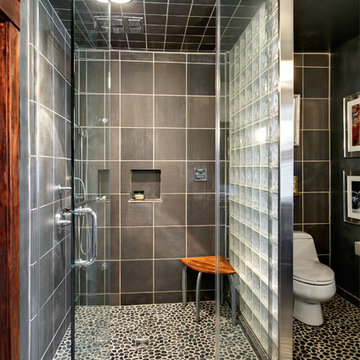
Richard Quindry
Mittelgroßes Stilmix Badezimmer En Suite mit offenen Schränken, Kieselfliesen, grauer Wandfarbe, Kiesel-Bodenfliesen, Unterbauwaschbecken, Glaswaschbecken/Glaswaschtisch, Duschnische, Toilette mit Aufsatzspülkasten, schwarzen Fliesen und grauen Fliesen in Philadelphia
Mittelgroßes Stilmix Badezimmer En Suite mit offenen Schränken, Kieselfliesen, grauer Wandfarbe, Kiesel-Bodenfliesen, Unterbauwaschbecken, Glaswaschbecken/Glaswaschtisch, Duschnische, Toilette mit Aufsatzspülkasten, schwarzen Fliesen und grauen Fliesen in Philadelphia
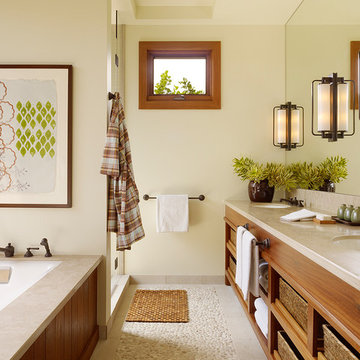
Matthew Millman Photography
Großes Badezimmer En Suite mit Unterbauwaschbecken, offenen Schränken, Unterbauwanne, Kiesel-Bodenfliesen, hellbraunen Holzschränken, Kieselfliesen, beiger Wandfarbe und Kalkstein-Waschbecken/Waschtisch in Hawaii
Großes Badezimmer En Suite mit Unterbauwaschbecken, offenen Schränken, Unterbauwanne, Kiesel-Bodenfliesen, hellbraunen Holzschränken, Kieselfliesen, beiger Wandfarbe und Kalkstein-Waschbecken/Waschtisch in Hawaii

Full Home Remodel: Guest Bathroom (Shown)
Spanish Glazed Gray 2.6x7.9 tile in a brick pattern on the shower walls with 4x4 diamond pattern as a waterfall stripe and in the niche with pebble tile shower floor.

Großes Modernes Badezimmer En Suite mit flächenbündigen Schrankfronten, hellen Holzschränken, Einbaubadewanne, bodengleicher Dusche, Wandtoilette mit Spülkasten, beigen Fliesen, Keramikfliesen, grauer Wandfarbe, Kiesel-Bodenfliesen, Aufsatzwaschbecken, Waschtisch aus Holz, beigem Boden, offener Dusche, Doppelwaschbecken, schwebendem Waschtisch und Holzwänden in München

Guest Bathroom remodel in North Fork vacation house. The stone floor flows straight through to the shower eliminating the need for a curb. A stationary glass panel keeps the water in and eliminates the need for a door. Mother of pearl tile on the long wall with a recessed niche creates a soft focal wall.

When a large family renovated a home nestled in the foothills of the Santa Cruz mountains, all bathrooms received dazzling upgrades, but in a family of three boys and only one girl, the boys must have their own space. This rustic styled bathroom feels like it is part of a fun bunkhouse in the West.
We used a beautiful bleached oak for a vanity that sits on top of a multi colored pebbled floor. The swirling iridescent granite counter top looks like a mineral vein one might see in the mountains of Wyoming. We used a rusted-look porcelain tile in the shower for added earthy texture. Black plumbing fixtures and a urinal—a request from all the boys in the family—make this the ultimate rough and tumble rugged bathroom.
Photos by: Bernardo Grijalva
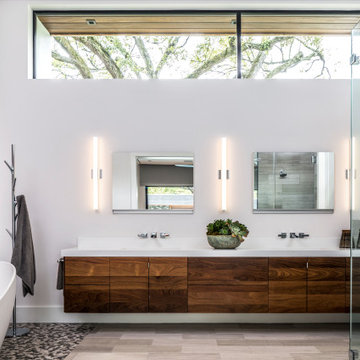
Modernes Badezimmer En Suite mit flächenbündigen Schrankfronten, dunklen Holzschränken, freistehender Badewanne, farbigen Fliesen, Kieselfliesen, weißer Wandfarbe, Kiesel-Bodenfliesen, buntem Boden, weißer Waschtischplatte und Falttür-Duschabtrennung in Houston

We love this bathroom remodel! While it looks simple at first glance, the design and functionality meld perfectly. The open bathtub/shower combo entice a spa-like setting. Color choices and tile patterns also create a calming effect.

Großes Modernes Badezimmer En Suite mit offener Dusche, weißer Wandfarbe, Kiesel-Bodenfliesen, integriertem Waschbecken, offener Dusche, flächenbündigen Schrankfronten, hellbraunen Holzschränken, freistehender Badewanne und Mineralwerkstoff-Waschtisch in Los Angeles
Badezimmer mit unterschiedlichen Schrankstilen und Kiesel-Bodenfliesen Ideen und Design
1