Badezimmer mit unterschiedlichen Schrankstilen und Laminat Ideen und Design
Suche verfeinern:
Budget
Sortieren nach:Heute beliebt
1 – 20 von 3.597 Fotos
1 von 3

Kleines Klassisches Duschbad mit Schrankfronten im Shaker-Stil, weißen Schränken, Einbaubadewanne, Duschbadewanne, Toilette mit Aufsatzspülkasten, grauen Fliesen, Metrofliesen, weißer Wandfarbe, Laminat, Unterbauwaschbecken, Quarzwerkstein-Waschtisch, braunem Boden, Schiebetür-Duschabtrennung, weißer Waschtischplatte, Einzelwaschbecken und eingebautem Waschtisch in Orange County
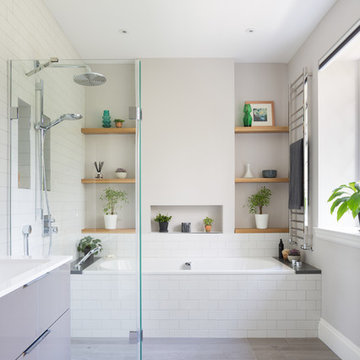
Paul Craig
Mittelgroßes Modernes Badezimmer mit flächenbündigen Schrankfronten, Einbaubadewanne, Nasszelle, weißen Fliesen, Metrofliesen, grauer Wandfarbe, Laminat, Wandwaschbecken, grauem Boden und offener Dusche in Sonstige
Mittelgroßes Modernes Badezimmer mit flächenbündigen Schrankfronten, Einbaubadewanne, Nasszelle, weißen Fliesen, Metrofliesen, grauer Wandfarbe, Laminat, Wandwaschbecken, grauem Boden und offener Dusche in Sonstige

Classic marble master bathroom by Blackdoor by Tamra Coviello. This light and bright bathroom is grounded by the dark espresso cabinets. The large rectangular mirror makes this small bathroom feel much bigger.

This tiny home has a very unique and spacious bathroom with an indoor shower that feels like an outdoor shower. The triangular cut mango slab with the vessel sink conserves space while looking sleek and elegant, and the shower has not been stuck in a corner but instead is constructed as a whole new corner to the room! Yes, this bathroom has five right angles. Sunlight from the sunroof above fills the whole room. A curved glass shower door, as well as a frosted glass bathroom door, allows natural light to pass from one room to another. Ferns grow happily in the moisture and light from the shower.
This contemporary, costal Tiny Home features a bathroom with a shower built out over the tongue of the trailer it sits on saving space and creating space in the bathroom. This shower has it's own clear roofing giving the shower a skylight. This allows tons of light to shine in on the beautiful blue tiles that shape this corner shower. Stainless steel planters hold ferns giving the shower an outdoor feel. With sunlight, plants, and a rain shower head above the shower, it is just like an outdoor shower only with more convenience and privacy. The curved glass shower door gives the whole tiny home bathroom a bigger feel while letting light shine through to the rest of the bathroom. The blue tile shower has niches; built-in shower shelves to save space making your shower experience even better. The frosted glass pocket door also allows light to shine through.

This bathroom got a punch of personality with this modern, monochromatic design. Grasscloth wallpaper, new lighting and a stunning vanity brought this space to life.
Rug: Abstract in blue and charcoal, Safavieh
Wallpaper: Barnaby Indigo faux grasscloth by A-Street Prints
Vanity hardware: Mergence in matte black and satin nickel, Amerock
Shower enclosure: Enigma-XO, DreamLine
Shower wall tiles: Flash series in cobalt, 3 by 12 inches, Arizona Tile
Floor tile: Taco Melange Blue, SomerTile

A complete home renovation bringing an 80's home into a contemporary coastal design with touches of earth tones to highlight the owner's art collection. JMR Designs created a comfortable and inviting space for relaxing, working and entertaining family and friends.

Retro charm meets contemporary style with Vinnova's Thomas. Includes soft-closing drawers and doors, flat style closures and durable acrylic drop-in sink.
Featured: Vinnova Thomas 30" Vanity
Color: Laminate veneer Walnut finish

Kleines Modernes Badezimmer En Suite mit flächenbündigen Schrankfronten, weißen Schränken, Einbaubadewanne, Duschbadewanne, Toilette mit Aufsatzspülkasten, grauen Fliesen, Porzellanfliesen, grauer Wandfarbe, Laminat, Einbauwaschbecken, Laminat-Waschtisch, braunem Boden, Falttür-Duschabtrennung, weißer Waschtischplatte, Einzelwaschbecken und eingebautem Waschtisch in Cambridgeshire
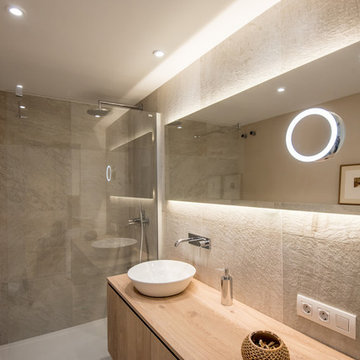
Kris Moya Estudio
Mittelgroßes Modernes Badezimmer En Suite mit flächenbündigen Schrankfronten, hellen Holzschränken, offener Dusche, Toilette mit Aufsatzspülkasten, grauen Fliesen, grauer Wandfarbe, Laminat, Aufsatzwaschbecken, Waschtisch aus Holz und offener Dusche in Barcelona
Mittelgroßes Modernes Badezimmer En Suite mit flächenbündigen Schrankfronten, hellen Holzschränken, offener Dusche, Toilette mit Aufsatzspülkasten, grauen Fliesen, grauer Wandfarbe, Laminat, Aufsatzwaschbecken, Waschtisch aus Holz und offener Dusche in Barcelona
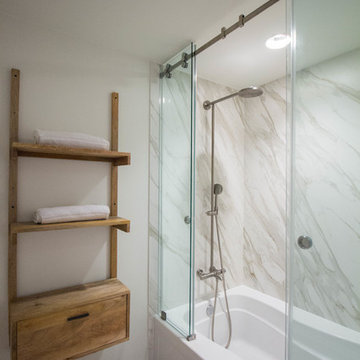
Shower installed with Neolith in Calacatta Gold
Photographer: Vicky Nguyen
Mittelgroßes Modernes Badezimmer En Suite mit offenen Schränken, hellbraunen Holzschränken, Badewanne in Nische, Duschbadewanne, weißen Fliesen, Steinplatten, weißer Wandfarbe, Laminat, braunem Boden und Schiebetür-Duschabtrennung in Austin
Mittelgroßes Modernes Badezimmer En Suite mit offenen Schränken, hellbraunen Holzschränken, Badewanne in Nische, Duschbadewanne, weißen Fliesen, Steinplatten, weißer Wandfarbe, Laminat, braunem Boden und Schiebetür-Duschabtrennung in Austin

Converted Jack and Jill tub area into a walk through Master Shower.
Kleines Modernes Badezimmer En Suite mit flächenbündigen Schrankfronten, weißen Schränken, Nasszelle, Wandtoilette mit Spülkasten, farbigen Fliesen, Porzellanfliesen, grauer Wandfarbe, Laminat, Unterbauwaschbecken, Glaswaschbecken/Glaswaschtisch, braunem Boden und Falttür-Duschabtrennung in Sonstige
Kleines Modernes Badezimmer En Suite mit flächenbündigen Schrankfronten, weißen Schränken, Nasszelle, Wandtoilette mit Spülkasten, farbigen Fliesen, Porzellanfliesen, grauer Wandfarbe, Laminat, Unterbauwaschbecken, Glaswaschbecken/Glaswaschtisch, braunem Boden und Falttür-Duschabtrennung in Sonstige

This tiny home has utilized space-saving design and put the bathroom vanity in the corner of the bathroom. Natural light in addition to track lighting makes this vanity perfect for getting ready in the morning. Triangle corner shelves give an added space for personal items to keep from cluttering the wood counter. This contemporary, costal Tiny Home features a bathroom with a shower built out over the tongue of the trailer it sits on saving space and creating space in the bathroom. This shower has it's own clear roofing giving the shower a skylight. This allows tons of light to shine in on the beautiful blue tiles that shape this corner shower. Stainless steel planters hold ferns giving the shower an outdoor feel. With sunlight, plants, and a rain shower head above the shower, it is just like an outdoor shower only with more convenience and privacy. The curved glass shower door gives the whole tiny home bathroom a bigger feel while letting light shine through to the rest of the bathroom. The blue tile shower has niches; built-in shower shelves to save space making your shower experience even better. The bathroom door is a pocket door, saving space in both the bathroom and kitchen to the other side. The frosted glass pocket door also allows light to shine through.
This Tiny Home has a unique shower structure that points out over the tongue of the tiny house trailer. This provides much more room to the entire bathroom and centers the beautiful shower so that it is what you see looking through the bathroom door. The gorgeous blue tile is hit with natural sunlight from above allowed in to nurture the ferns by way of clear roofing. Yes, there is a skylight in the shower and plants making this shower conveniently located in your bathroom feel like an outdoor shower. It has a large rounded sliding glass door that lets the space feel open and well lit. There is even a frosted sliding pocket door that also lets light pass back and forth. There are built-in shelves to conserve space making the shower, bathroom, and thus the tiny house, feel larger, open and airy.

Kleines Modernes Duschbad mit Toilette mit Aufsatzspülkasten, Laminat, Waschtischkonsole, Glaswaschbecken/Glaswaschtisch, braunem Boden, blauer Waschtischplatte, flächenbündigen Schrankfronten, braunen Schränken, Unterbauwanne, Duschbadewanne, grauen Fliesen, Porzellanfliesen, beiger Wandfarbe und Falttür-Duschabtrennung in Vancouver
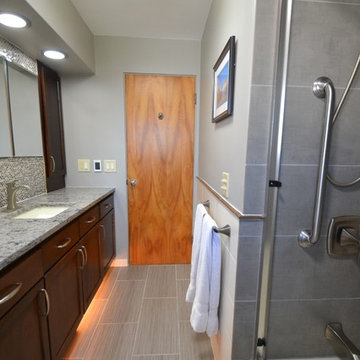
Revisions Interior Design
Kleines Klassisches Badezimmer En Suite mit flächenbündigen Schrankfronten, dunklen Holzschränken, Badewanne in Nische, Duschbadewanne, Toilette mit Aufsatzspülkasten, grauen Fliesen, Metrofliesen, grauer Wandfarbe, Laminat, Einbauwaschbecken, Quarzit-Waschtisch, grauem Boden und Schiebetür-Duschabtrennung in Charlotte
Kleines Klassisches Badezimmer En Suite mit flächenbündigen Schrankfronten, dunklen Holzschränken, Badewanne in Nische, Duschbadewanne, Toilette mit Aufsatzspülkasten, grauen Fliesen, Metrofliesen, grauer Wandfarbe, Laminat, Einbauwaschbecken, Quarzit-Waschtisch, grauem Boden und Schiebetür-Duschabtrennung in Charlotte
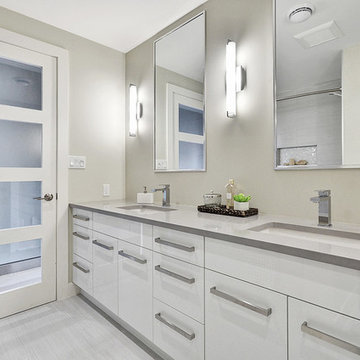
Mittelgroßes Modernes Duschbad mit flächenbündigen Schrankfronten, weißen Schränken, Badewanne in Nische, Duschbadewanne, Wandtoilette mit Spülkasten, grauen Fliesen, Porzellanfliesen, beiger Wandfarbe, Laminat, Unterbauwaschbecken, Laminat-Waschtisch, grauem Boden, Duschvorhang-Duschabtrennung und grauer Waschtischplatte in Ottawa

New Bathroom Addition with 3 tone tile and wheelchair accessible shower.
Mittelgroßes Modernes Badezimmer En Suite mit offenen Schränken, beigen Schränken, freistehender Badewanne, offener Dusche, Bidet, farbigen Fliesen, Keramikfliesen, weißer Wandfarbe, Laminat, Wandwaschbecken, braunem Boden, offener Dusche, beiger Waschtischplatte, Wandnische, Einzelwaschbecken und schwebendem Waschtisch in Portland
Mittelgroßes Modernes Badezimmer En Suite mit offenen Schränken, beigen Schränken, freistehender Badewanne, offener Dusche, Bidet, farbigen Fliesen, Keramikfliesen, weißer Wandfarbe, Laminat, Wandwaschbecken, braunem Boden, offener Dusche, beiger Waschtischplatte, Wandnische, Einzelwaschbecken und schwebendem Waschtisch in Portland
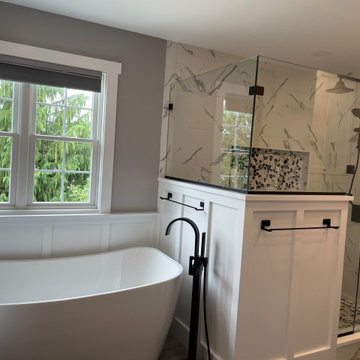
Mittelgroßes Landhausstil Badezimmer En Suite mit Schrankfronten im Shaker-Stil, freistehender Badewanne, Eckdusche, Wandtoilette mit Spülkasten, farbigen Fliesen, Keramikfliesen, grauer Wandfarbe, Laminat, Unterbauwaschbecken, Quarzwerkstein-Waschtisch, buntem Boden, Falttür-Duschabtrennung, grauer Waschtischplatte, Duschbank, Doppelwaschbecken, eingebautem Waschtisch, vertäfelten Wänden und weißen Schränken in Sonstige

Like many other homeowners, the Moore’s were looking to remove their non used soaker tub and optimize their bathroom to better suit their needs. We achieved this for them be removing the tub and increasing their vanity wall area with a tall matching linen cabinet for storage. This still left a nice space for Mr. to have his sitting area, which was important to him. Their bathroom prior to remodeling had a small and enclosed fiberglass shower stall with the toilet in front. We relocated the toilet, where a linen closet used to be, and made its own room for it. Also, we increased the depth of the shower and made it tile to give them a more spacious space with a half wall and glass hinged door.
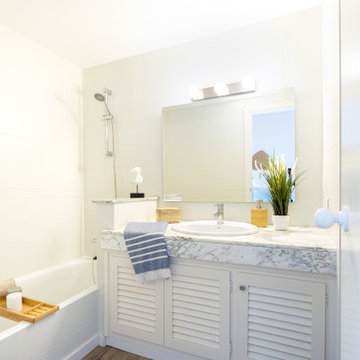
Kleines Mediterranes Badezimmer En Suite mit Lamellenschränken, weißen Schränken, Badewanne in Nische, Toilette mit Aufsatzspülkasten, weißen Fliesen, weißer Wandfarbe, Laminat, Aufsatzwaschbecken, braunem Boden, offener Dusche und Einzelwaschbecken in Sonstige
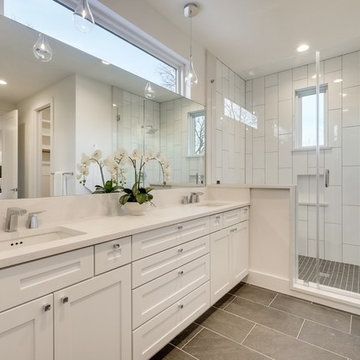
1st floor bathroom
Großes Modernes Badezimmer En Suite mit Schrankfronten im Shaker-Stil, weißen Schränken, Duschnische, weißen Fliesen, Porzellanfliesen, beiger Wandfarbe, Laminat, Unterbauwaschbecken, Quarzit-Waschtisch, braunem Boden, Falttür-Duschabtrennung und beiger Waschtischplatte in Austin
Großes Modernes Badezimmer En Suite mit Schrankfronten im Shaker-Stil, weißen Schränken, Duschnische, weißen Fliesen, Porzellanfliesen, beiger Wandfarbe, Laminat, Unterbauwaschbecken, Quarzit-Waschtisch, braunem Boden, Falttür-Duschabtrennung und beiger Waschtischplatte in Austin
Badezimmer mit unterschiedlichen Schrankstilen und Laminat Ideen und Design
1