Badezimmer mit lila Boden und Wandgestaltungen Ideen und Design
Suche verfeinern:
Budget
Sortieren nach:Heute beliebt
1 – 14 von 14 Fotos
1 von 3
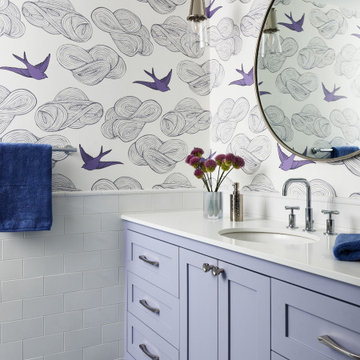
Mittelgroßes Klassisches Duschbad mit lila Schränken, bunten Wänden, lila Boden, weißer Waschtischplatte, Einzelwaschbecken, eingebautem Waschtisch und Tapetenwänden in Boston
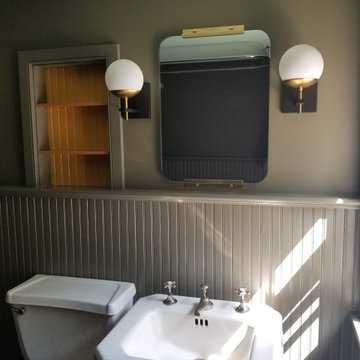
Bold colors modernize an otherwise traditional bathroom, and updated fixtures make it feel fresh.
Kleines Landhausstil Duschbad mit offenen Schränken, gelben Schränken, Löwenfuß-Badewanne, Duschbadewanne, Wandtoilette mit Spülkasten, brauner Wandfarbe, gebeiztem Holzboden, Sockelwaschbecken, lila Boden, offener Dusche, Einzelwaschbecken, eingebautem Waschtisch und vertäfelten Wänden in New York
Kleines Landhausstil Duschbad mit offenen Schränken, gelben Schränken, Löwenfuß-Badewanne, Duschbadewanne, Wandtoilette mit Spülkasten, brauner Wandfarbe, gebeiztem Holzboden, Sockelwaschbecken, lila Boden, offener Dusche, Einzelwaschbecken, eingebautem Waschtisch und vertäfelten Wänden in New York
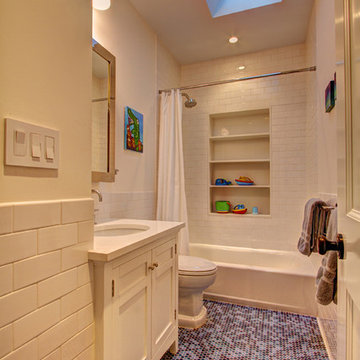
Kids' bathroom.
Photography by Marc Valencia.
Klassisches Kinderbad mit Unterbauwaschbecken, Schrankfronten im Shaker-Stil, weißen Schränken, Quarzwerkstein-Waschtisch, Badewanne in Nische, Duschbadewanne, Toilette mit Aufsatzspülkasten, weißen Fliesen, Metrofliesen und lila Boden in New York
Klassisches Kinderbad mit Unterbauwaschbecken, Schrankfronten im Shaker-Stil, weißen Schränken, Quarzwerkstein-Waschtisch, Badewanne in Nische, Duschbadewanne, Toilette mit Aufsatzspülkasten, weißen Fliesen, Metrofliesen und lila Boden in New York
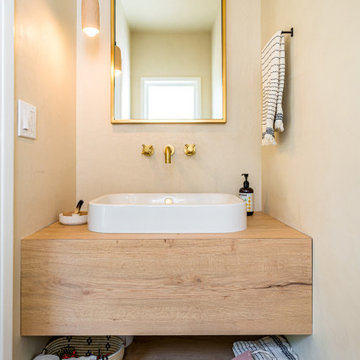
A rustic complete remodel with warm wood cabinetry and wood shelves. This modern take on a classic look will add warmth and style to any home. White countertops and grey oceanic tile flooring provide a sleek and polished feel. The master bathroom features chic gold mirrors above the double vanity and a serene walk-in shower with storage cut into the shower wall. Making this remodel perfect for anyone looking to add modern touches to their rustic space.
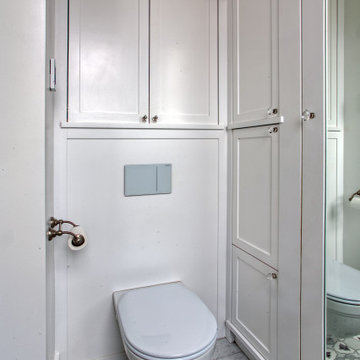
Our client purchased an apartment on the top floor of an old 1930’s building with expansive views of the San Francisco Bay from the palace of Fine Arts, Golden Gate Bridge, to Alcatraz Island. The existing apartment retained some of the original detailing and the owner wished to enhance and build on the existing traditional themes that existed there. We reconfigured the apartment to add another bedroom, relocated the kitchen, and remodeled the remaining spaces.
The design included moving the kitchen to free up space to add an additional bedroom. We also did the interior design and detailing for the two existing bathrooms. The master bath was reconfigured entirely.
We detailed and guided the selection of all of the fixtures, finishes and lighting design for a complete and integrated interior design of all of the spaces.
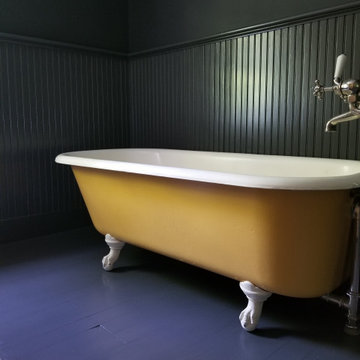
Bold colors modernize an otherwise traditional bathroom.
Kleines Country Duschbad mit Wandtoilette mit Spülkasten, grüner Wandfarbe, gebeiztem Holzboden, lila Boden, Einzelwaschbecken, eingebautem Waschtisch, vertäfelten Wänden, offenen Schränken, gelben Schränken, Löwenfuß-Badewanne, Duschbadewanne, Sockelwaschbecken und Duschvorhang-Duschabtrennung in New York
Kleines Country Duschbad mit Wandtoilette mit Spülkasten, grüner Wandfarbe, gebeiztem Holzboden, lila Boden, Einzelwaschbecken, eingebautem Waschtisch, vertäfelten Wänden, offenen Schränken, gelben Schränken, Löwenfuß-Badewanne, Duschbadewanne, Sockelwaschbecken und Duschvorhang-Duschabtrennung in New York
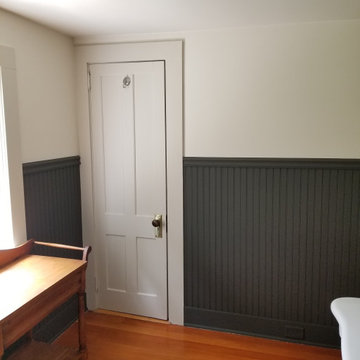
Monochromatic shades modernize an otherwise traditional bathroom.
Kleines Landhaus Badezimmer En Suite mit Glasfronten, weißen Schränken, Eckdusche, Wandtoilette mit Spülkasten, bunten Wänden, Sockelwaschbecken, lila Boden, Falttür-Duschabtrennung, weißer Waschtischplatte, Einzelwaschbecken, eingebautem Waschtisch und vertäfelten Wänden in New York
Kleines Landhaus Badezimmer En Suite mit Glasfronten, weißen Schränken, Eckdusche, Wandtoilette mit Spülkasten, bunten Wänden, Sockelwaschbecken, lila Boden, Falttür-Duschabtrennung, weißer Waschtischplatte, Einzelwaschbecken, eingebautem Waschtisch und vertäfelten Wänden in New York
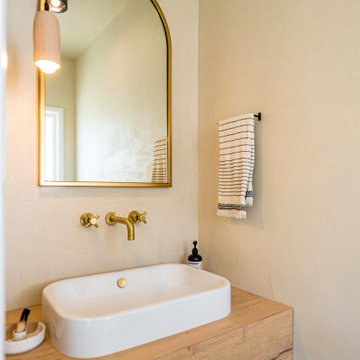
A rustic complete remodel with warm wood cabinetry and wood shelves. This modern take on a classic look will add warmth and style to any home. White countertops and grey oceanic tile flooring provide a sleek and polished feel. The master bathroom features chic gold mirrors above the double vanity and a serene walk-in shower with storage cut into the shower wall. Making this remodel perfect for anyone looking to add modern touches to their rustic space.
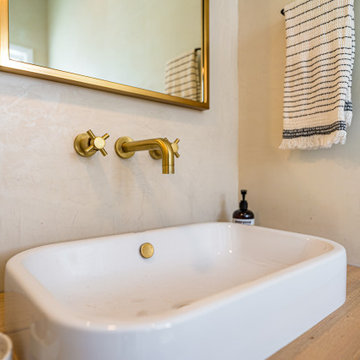
A rustic complete remodel with warm wood cabinetry and wood shelves. This modern take on a classic look will add warmth and style to any home. White countertops and grey oceanic tile flooring provide a sleek and polished feel. The master bathroom features chic gold mirrors above the double vanity and a serene walk-in shower with storage cut into the shower wall. Making this remodel perfect for anyone looking to add modern touches to their rustic space.
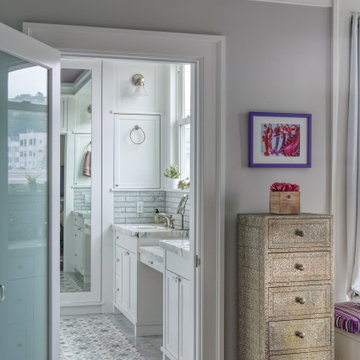
Our client purchased an apartment on the top floor of an old 1930’s building with expansive views of the San Francisco Bay from the palace of Fine Arts, Golden Gate Bridge, to Alcatraz Island. The existing apartment retained some of the original detailing and the owner wished to enhance and build on the existing traditional themes that existed there. We reconfigured the apartment to add another bedroom, relocated the kitchen, and remodeled the remaining spaces.
The design included moving the kitchen to free up space to add an additional bedroom. We also did the interior design and detailing for the two existing bathrooms. The master bath was reconfigured entirely.
We detailed and guided the selection of all of the fixtures, finishes and lighting design for a complete and integrated interior design of all of the spaces.
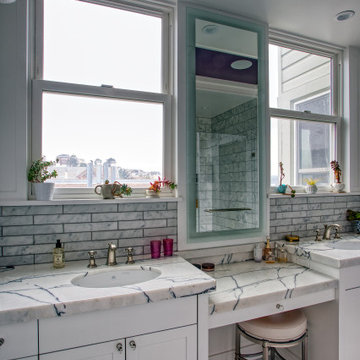
Our client purchased an apartment on the top floor of an old 1930’s building with expansive views of the San Francisco Bay from the palace of Fine Arts, Golden Gate Bridge, to Alcatraz Island. The existing apartment retained some of the original detailing and the owner wished to enhance and build on the existing traditional themes that existed there. We reconfigured the apartment to add another bedroom, relocated the kitchen, and remodeled the remaining spaces.
The design included moving the kitchen to free up space to add an additional bedroom. We also did the interior design and detailing for the two existing bathrooms. The master bath was reconfigured entirely.
We detailed and guided the selection of all of the fixtures, finishes and lighting design for a complete and integrated interior design of all of the spaces.
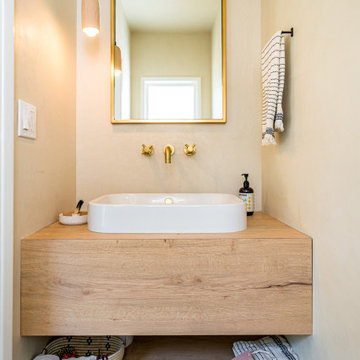
A rustic complete remodel with warm wood cabinetry and wood shelves. This modern take on a classic look will add warmth and style to any home. White countertops and grey oceanic tile flooring provide a sleek and polished feel. The master bathroom features chic gold mirrors above the double vanity and a serene walk-in shower with storage cut into the shower wall. Making this remodel perfect for anyone looking to add modern touches to their rustic space.
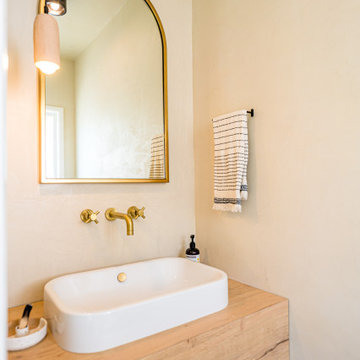
A rustic complete remodel with warm wood cabinetry and wood shelves. This modern take on a classic look will add warmth and style to any home. White countertops and grey oceanic tile flooring provide a sleek and polished feel. The master bathroom features chic gold mirrors above the double vanity and a serene walk-in shower with storage cut into the shower wall. Making this remodel perfect for anyone looking to add modern touches to their rustic space.
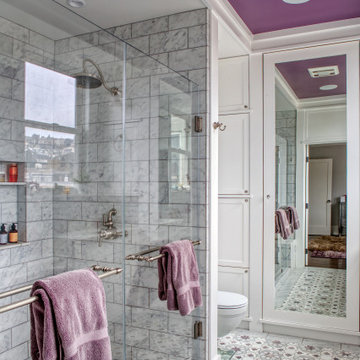
Our client purchased an apartment on the top floor of an old 1930’s building with expansive views of the San Francisco Bay from the palace of Fine Arts, Golden Gate Bridge, to Alcatraz Island. The existing apartment retained some of the original detailing and the owner wished to enhance and build on the existing traditional themes that existed there. We reconfigured the apartment to add another bedroom, relocated the kitchen, and remodeled the remaining spaces.
The design included moving the kitchen to free up space to add an additional bedroom. We also did the interior design and detailing for the two existing bathrooms. The master bath was reconfigured entirely.
We detailed and guided the selection of all of the fixtures, finishes and lighting design for a complete and integrated interior design of all of the spaces.
Badezimmer mit lila Boden und Wandgestaltungen Ideen und Design
1