Badezimmer mit Duschen und Linoleum Ideen und Design
Suche verfeinern:
Budget
Sortieren nach:Heute beliebt
1 – 20 von 1.681 Fotos
1 von 3

Garage conversion into Additional Dwelling Unit / Tiny House
Kleines Modernes Duschbad mit hellbraunen Holzschränken, Eckdusche, Toilette mit Aufsatzspülkasten, weißen Fliesen, Metrofliesen, weißer Wandfarbe, Linoleum, Waschtischkonsole, grauem Boden, Falttür-Duschabtrennung, Wäscheaufbewahrung, Einzelwaschbecken, eingebautem Waschtisch und flächenbündigen Schrankfronten in Washington, D.C.
Kleines Modernes Duschbad mit hellbraunen Holzschränken, Eckdusche, Toilette mit Aufsatzspülkasten, weißen Fliesen, Metrofliesen, weißer Wandfarbe, Linoleum, Waschtischkonsole, grauem Boden, Falttür-Duschabtrennung, Wäscheaufbewahrung, Einzelwaschbecken, eingebautem Waschtisch und flächenbündigen Schrankfronten in Washington, D.C.

Salle d'eau avec douche ouverte au style rétro-moderne
Kleines Mid-Century Badezimmer En Suite mit bodengleicher Dusche, weißen Fliesen, Keramikfliesen, rosa Wandfarbe, Linoleum, Sockelwaschbecken, buntem Boden, offener Dusche und Einzelwaschbecken in Paris
Kleines Mid-Century Badezimmer En Suite mit bodengleicher Dusche, weißen Fliesen, Keramikfliesen, rosa Wandfarbe, Linoleum, Sockelwaschbecken, buntem Boden, offener Dusche und Einzelwaschbecken in Paris

Intevento di ristrutturazione di bagno con budget low cost.
Rivestimento a smalto tortora Sikkens alle pareti, inserimento di motivo a carta da parati.
Mobile lavabo nero sospeso.
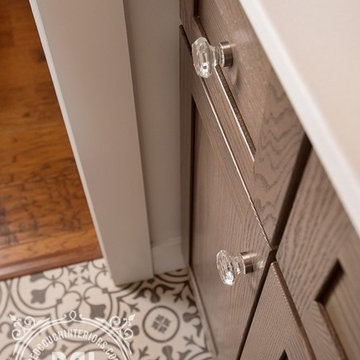
Detail of hall bath with smokey oak stained shaker style vanity, white quartz vanity top, crystal knobs and black and white mosaic sheet vinyl.
Mittelgroßes Landhaus Duschbad mit Schrankfronten im Shaker-Stil, braunen Schränken, Duschnische, Toilette mit Aufsatzspülkasten, weißer Wandfarbe, Linoleum, Unterbauwaschbecken, Quarzwerkstein-Waschtisch, schwarzem Boden und Duschvorhang-Duschabtrennung
Mittelgroßes Landhaus Duschbad mit Schrankfronten im Shaker-Stil, braunen Schränken, Duschnische, Toilette mit Aufsatzspülkasten, weißer Wandfarbe, Linoleum, Unterbauwaschbecken, Quarzwerkstein-Waschtisch, schwarzem Boden und Duschvorhang-Duschabtrennung

As you can see the bathroom vanity and countertop ties in nicely with the rest of the home.
Mittelgroßes Uriges Badezimmer En Suite mit Schrankfronten mit vertiefter Füllung, hellen Holzschränken, Einbaubadewanne, Duschbadewanne, Wandtoilette mit Spülkasten, beigen Fliesen, beiger Wandfarbe, Linoleum, Einbauwaschbecken, Laminat-Waschtisch, braunem Boden und Duschvorhang-Duschabtrennung in Sonstige
Mittelgroßes Uriges Badezimmer En Suite mit Schrankfronten mit vertiefter Füllung, hellen Holzschränken, Einbaubadewanne, Duschbadewanne, Wandtoilette mit Spülkasten, beigen Fliesen, beiger Wandfarbe, Linoleum, Einbauwaschbecken, Laminat-Waschtisch, braunem Boden und Duschvorhang-Duschabtrennung in Sonstige
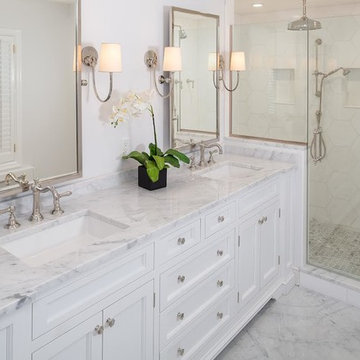
Mittelgroßes Klassisches Badezimmer En Suite mit Duschnische, weißer Wandfarbe, Linoleum, Unterbauwaschbecken, weißem Boden, Falttür-Duschabtrennung, Kassettenfronten, weißen Schränken, freistehender Badewanne und Marmor-Waschbecken/Waschtisch in New York
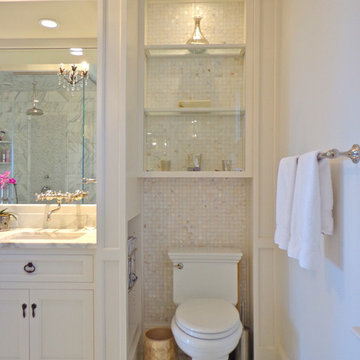
Großes Klassisches Badezimmer En Suite mit Schrankfronten im Shaker-Stil, weißen Schränken, Badewanne in Nische, Eckdusche, Wandtoilette mit Spülkasten, weißer Wandfarbe, Linoleum, Unterbauwaschbecken und Marmor-Waschbecken/Waschtisch in Los Angeles

Winner of the 2018 Tour of Homes Best Remodel, this whole house re-design of a 1963 Bennet & Johnson mid-century raised ranch home is a beautiful example of the magic we can weave through the application of more sustainable modern design principles to existing spaces.
We worked closely with our client on extensive updates to create a modernized MCM gem.
Extensive alterations include:
- a completely redesigned floor plan to promote a more intuitive flow throughout
- vaulted the ceilings over the great room to create an amazing entrance and feeling of inspired openness
- redesigned entry and driveway to be more inviting and welcoming as well as to experientially set the mid-century modern stage
- the removal of a visually disruptive load bearing central wall and chimney system that formerly partitioned the homes’ entry, dining, kitchen and living rooms from each other
- added clerestory windows above the new kitchen to accentuate the new vaulted ceiling line and create a greater visual continuation of indoor to outdoor space
- drastically increased the access to natural light by increasing window sizes and opening up the floor plan
- placed natural wood elements throughout to provide a calming palette and cohesive Pacific Northwest feel
- incorporated Universal Design principles to make the home Aging In Place ready with wide hallways and accessible spaces, including single-floor living if needed
- moved and completely redesigned the stairway to work for the home’s occupants and be a part of the cohesive design aesthetic
- mixed custom tile layouts with more traditional tiling to create fun and playful visual experiences
- custom designed and sourced MCM specific elements such as the entry screen, cabinetry and lighting
- development of the downstairs for potential future use by an assisted living caretaker
- energy efficiency upgrades seamlessly woven in with much improved insulation, ductless mini splits and solar gain

Réalisation d'un espace comportant deux chambes, une salle d'eau et un espace bureau sur un plateau de 70 m².
La salle d'eau a été meublée avec un buffet mado et une ancienne armoire à pharmacie upcyclés par l'atelier E'Déco.
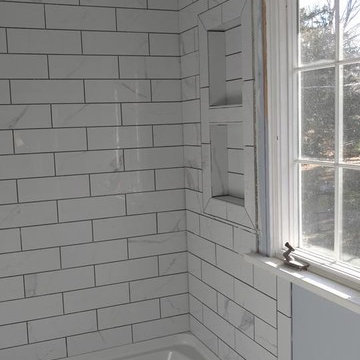
Kleines Klassisches Duschbad mit Badewanne in Nische, Duschbadewanne, grauen Fliesen, weißen Fliesen, Metrofliesen, blauer Wandfarbe und Linoleum in Orange County

The main bath pays homage to the historical style of the original house. Classic elements like marble mosaics and a black and white theme will be timeless for years to come. Aligning all plumbing elements on one side of the room allows for a more spacious flow.
Photos: Dave Remple
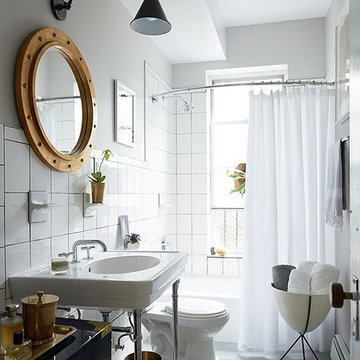
Step 5: Easy-to-Install Flooring: I used two kinds of tile, one solid and one patterned. I arranged the tiles so that the patterned ones were in the center and the solid tiles formed a border around the edges. Harvey Maria, the maker of these tiles, has a lot of great information about instillation on its website and even a few really helpful video tutorials!
Photo by Manuel Rodriguez

Kleines Modernes Duschbad mit profilierten Schrankfronten, weißen Schränken, Einbaubadewanne, Duschbadewanne, Wandtoilette mit Spülkasten, weißen Fliesen, Keramikfliesen, weißer Wandfarbe, Linoleum, Einbauwaschbecken, Quarzwerkstein-Waschtisch und Duschvorhang-Duschabtrennung in Vancouver

Kleines Landhausstil Duschbad mit offener Dusche, Toilette mit Aufsatzspülkasten, weißer Wandfarbe, Linoleum, Wandwaschbecken, braunem Boden, Duschvorhang-Duschabtrennung, Einzelwaschbecken, schwebendem Waschtisch, Holzdecke und Holzdielenwänden in Sonstige

Garage conversion into Additional Dwelling Unit / Tiny House
Kleines Modernes Duschbad mit verzierten Schränken, hellbraunen Holzschränken, Eckdusche, Toilette mit Aufsatzspülkasten, weißen Fliesen, Metrofliesen, weißer Wandfarbe, Linoleum, Waschtischkonsole, grauem Boden, Falttür-Duschabtrennung, Wäscheaufbewahrung, Einzelwaschbecken und eingebautem Waschtisch in Washington, D.C.
Kleines Modernes Duschbad mit verzierten Schränken, hellbraunen Holzschränken, Eckdusche, Toilette mit Aufsatzspülkasten, weißen Fliesen, Metrofliesen, weißer Wandfarbe, Linoleum, Waschtischkonsole, grauem Boden, Falttür-Duschabtrennung, Wäscheaufbewahrung, Einzelwaschbecken und eingebautem Waschtisch in Washington, D.C.
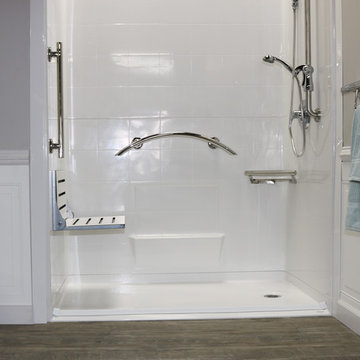
This is a Freedom 5 piece barrier free shower from Accessibility Professionals. It fits into the pocket of a standard bathtub. It is simple to install and easy to clean.
Accessories include the Designer Shower Grab Bar Package, Polished Stainless.
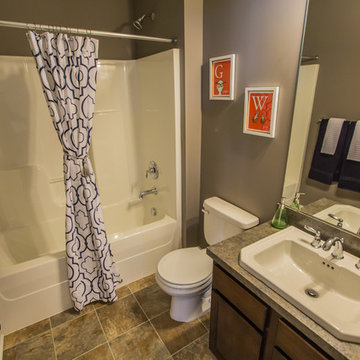
Dave Niziolek
Kleines Klassisches Badezimmer mit Einbauwaschbecken, Schrankfronten im Shaker-Stil, hellbraunen Holzschränken, Laminat-Waschtisch, Badewanne in Nische, Duschbadewanne, beigen Fliesen, beiger Wandfarbe, Linoleum und Wandtoilette mit Spülkasten in Philadelphia
Kleines Klassisches Badezimmer mit Einbauwaschbecken, Schrankfronten im Shaker-Stil, hellbraunen Holzschränken, Laminat-Waschtisch, Badewanne in Nische, Duschbadewanne, beigen Fliesen, beiger Wandfarbe, Linoleum und Wandtoilette mit Spülkasten in Philadelphia
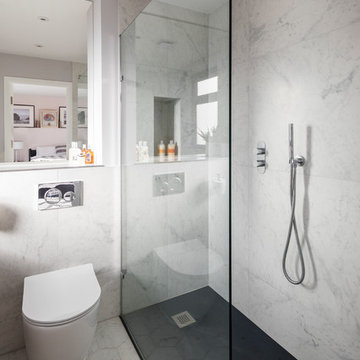
Chris Snook
Modernes Badezimmer En Suite mit Eckdusche, Toilette mit Aufsatzspülkasten, grauen Fliesen, Marmorfliesen, grauer Wandfarbe, Linoleum, weißem Boden und offener Dusche in London
Modernes Badezimmer En Suite mit Eckdusche, Toilette mit Aufsatzspülkasten, grauen Fliesen, Marmorfliesen, grauer Wandfarbe, Linoleum, weißem Boden und offener Dusche in London
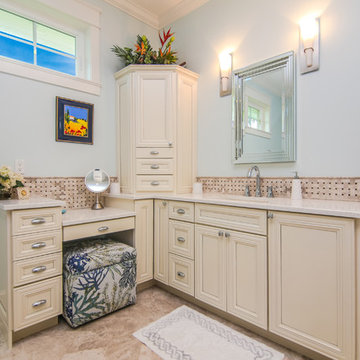
Kaunis Hetki Photography
Mittelgroßes Maritimes Badezimmer En Suite mit Schrankfronten mit vertiefter Füllung, weißen Schränken, offener Dusche, Toilette mit Aufsatzspülkasten, blauer Wandfarbe, Linoleum, Unterbauwaschbecken und Quarzwerkstein-Waschtisch in Miami
Mittelgroßes Maritimes Badezimmer En Suite mit Schrankfronten mit vertiefter Füllung, weißen Schränken, offener Dusche, Toilette mit Aufsatzspülkasten, blauer Wandfarbe, Linoleum, Unterbauwaschbecken und Quarzwerkstein-Waschtisch in Miami

The principle bathroom was completely reconstructed and a new doorway formed to the adjoining bedroom. We retained the original vanity unit and had the marble top and up stand's re-polished. The two mirrors above are hinged and provide storage for lotions and potions. To the one end we had a shaped wardrobe with drawers constructed to match the existing detailing - this proved extremely useful as it disguised the fact that the wall ran at an angle behind. Every cm of space was utilised. Above the bath and doorway (not seen) was storage for suitcases etc.
Badezimmer mit Duschen und Linoleum Ideen und Design
1