Badezimmer mit Löwenfuß-Badewanne und schwarz-weißen Fliesen Ideen und Design
Suche verfeinern:
Budget
Sortieren nach:Heute beliebt
201 – 220 von 580 Fotos
1 von 3
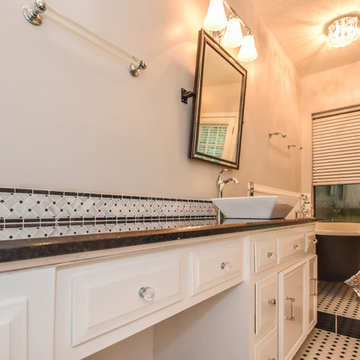
This Houston bathroom remodel is timeless, yet on-trend - with creative tile patterns, polished chrome and a black-and-white palette lending plenty of glamour and visual drama.
"We incorporated many of the latest bathroom design trends - like the metallic finish on the claw feet of the tub; crisp, bright whites and the oversized tiles on the shower wall," says Outdoor Homescapes' interior project designer, Lisha Maxey. "But the overall look is classic and elegant and will hold up well for years to come."
As you can see from the "before" pictures, this 300-square foot, long, narrow space has come a long way from its outdated, wallpaper-bordered beginnings.
"The client - a Houston woman who works as a physician's assistant - had absolutely no idea what to do with her bathroom - she just knew she wanted it updated," says Outdoor Homescapes of Houston owner Wayne Franks. "Lisha did a tremendous job helping this woman find her own personal style while keeping the project enjoyable and organized."
Let's start the tour with the new, updated floors. Black-and-white Carrara marble mosaic tile has replaced the old 8-inch tiles. (All the tile, by the way, came from Floor & Décor. So did the granite countertop.)
The walls, meanwhile, have gone from ho-hum beige to Agreeable Gray by Sherwin Williams. (The trim is Reflective White, also by Sherwin Williams.)
Polished "Absolute Black" granite now gleams where the pink-and-gray marble countertops used to be; white vessel bowls have replaced the black undermount black sinks and the cabinets got an update with glass-and-chrome knobs and pulls (note the matching towel bars):
The outdated black tub also had to go. In its place we put a doorless shower.
Across from the shower sits a claw foot tub - a 66' inch Sanford cast iron model in black, with polished chrome Imperial feet. "The waincoting behind it and chandelier above it," notes Maxey, "adds an upscale, finished look and defines the tub area as a separate space."
The shower wall features 6 x 18-inch tiles in a brick pattern - "White Ice" porcelain tile on top, "Absolute Black" granite on the bottom. A beautiful tile mosaic border - Bianco Carrara basketweave marble - serves as an accent ribbon between the two. Covering the shower floor - a classic white porcelain hexagon tile. Mounted above - a polished chrome European rainshower head.
"As always, the client was able to look at - and make changes to - 3D renderings showing how the bathroom would look from every angle when done," says Franks. "Having that kind of control over the details has been crucial to our client satisfaction," says Franks. "And it's definitely paid off for us, in all our great reviews on Houzz and in our Best of Houzz awards for customer service."
And now on to final details!
Accents and décor from Restoration Hardware definitely put Maxey's designer touch on the space - the polished chrome vanity lights and swivel mirrors definitely knocked this bathroom remodel out of the park!
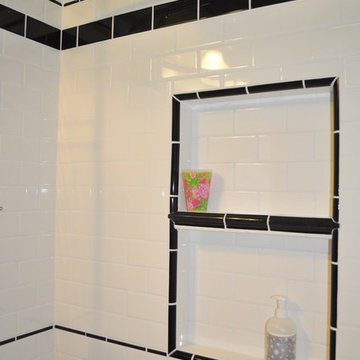
fully renovated/remodeled bathroom in traditional Victorian flat in San Francisco
Kleines Klassisches Badezimmer En Suite mit profilierten Schrankfronten, weißen Schränken, Löwenfuß-Badewanne, Wandtoilette mit Spülkasten, schwarz-weißen Fliesen, Metrofliesen, blauer Wandfarbe, Porzellan-Bodenfliesen und integriertem Waschbecken in San Francisco
Kleines Klassisches Badezimmer En Suite mit profilierten Schrankfronten, weißen Schränken, Löwenfuß-Badewanne, Wandtoilette mit Spülkasten, schwarz-weißen Fliesen, Metrofliesen, blauer Wandfarbe, Porzellan-Bodenfliesen und integriertem Waschbecken in San Francisco
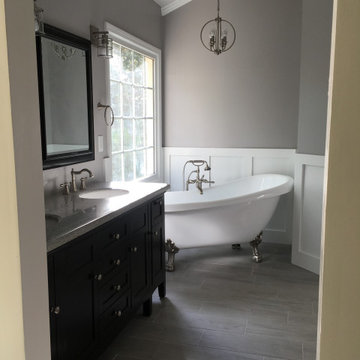
Craftsman/transitional master bathroom by Victor Smith. Featuring a claw foot tub. Heated floors. Sliding barn door.
Großes Uriges Badezimmer En Suite mit Schrankfronten im Shaker-Stil, schwarzen Schränken, Löwenfuß-Badewanne, Duschnische, schwarz-weißen Fliesen, Zementfliesen, grauer Wandfarbe, Zementfliesen für Boden, Unterbauwaschbecken, Marmor-Waschbecken/Waschtisch, grauem Boden, Falttür-Duschabtrennung und weißer Waschtischplatte in Atlanta
Großes Uriges Badezimmer En Suite mit Schrankfronten im Shaker-Stil, schwarzen Schränken, Löwenfuß-Badewanne, Duschnische, schwarz-weißen Fliesen, Zementfliesen, grauer Wandfarbe, Zementfliesen für Boden, Unterbauwaschbecken, Marmor-Waschbecken/Waschtisch, grauem Boden, Falttür-Duschabtrennung und weißer Waschtischplatte in Atlanta
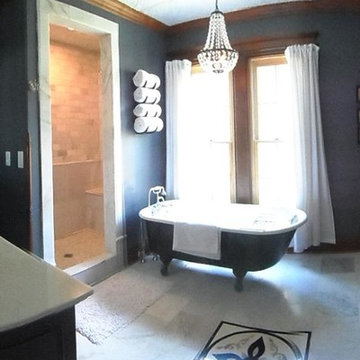
Großes Klassisches Badezimmer En Suite mit verzierten Schränken, dunklen Holzschränken, Löwenfuß-Badewanne, Doppeldusche, schwarz-weißen Fliesen, Metrofliesen, blauer Wandfarbe, Marmorboden und Marmor-Waschbecken/Waschtisch in Cedar Rapids
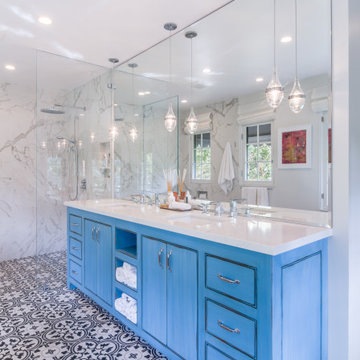
This stunning transitional master bathroom was designed for a couple that wanted to get away. This Master has a secluded entrance over looking the first floor courtyard. Down the hall from the home office, making it simple to go from office to relaxation. This bathroom includes a chic blue accent vanity, walk in shower & black claw-foot tub.
JL Interiors is a LA-based creative/diverse firm that specializes in residential interiors. JL Interiors empowers homeowners to design their dream home that they can be proud of! The design isn’t just about making things beautiful; it’s also about making things work beautifully. Contact us for a free consultation Hello@JLinteriors.design _ 310.390.6849_ www.JLinteriors.design
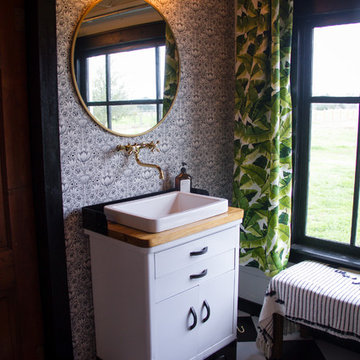
Chelsea Aldrich
Großes Landhausstil Badezimmer En Suite mit verzierten Schränken, Löwenfuß-Badewanne, offener Dusche, Toilette mit Aufsatzspülkasten, schwarz-weißen Fliesen, Keramikfliesen, rosa Wandfarbe, Keramikboden, Aufsatzwaschbecken, Waschtisch aus Holz, schwarzem Boden, Duschvorhang-Duschabtrennung und brauner Waschtischplatte in Austin
Großes Landhausstil Badezimmer En Suite mit verzierten Schränken, Löwenfuß-Badewanne, offener Dusche, Toilette mit Aufsatzspülkasten, schwarz-weißen Fliesen, Keramikfliesen, rosa Wandfarbe, Keramikboden, Aufsatzwaschbecken, Waschtisch aus Holz, schwarzem Boden, Duschvorhang-Duschabtrennung und brauner Waschtischplatte in Austin
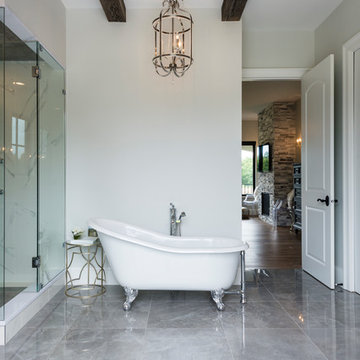
The exterior of this villa style family house pops against its sprawling natural backdrop. The home’s elegant simplicity shown outwards is pleasing to the eye, as its welcoming entry summons you to the vast space inside. Richly textured white walls, offset by custom iron rails, bannisters, and chandelier/sconce ‘candle’ lighting provide a magical feel to the interior. The grand stairway commands attention; with a bridge dividing the upper-level, providing the master suite its own wing of private retreat. Filling this vertical space, a simple fireplace is elevated by floor-to-ceiling white brick and adorned with an enormous mirror that repeats the home’s charming features. The elegant high contrast styling is carried throughout, with bursts of colour brought inside by window placements that capture the property’s natural surroundings to create dynamic seasonal art. Indoor-outdoor flow is emphasized in several points of access to covered patios from the unobstructed greatroom, making this home ideal for entertaining and family enjoyment.
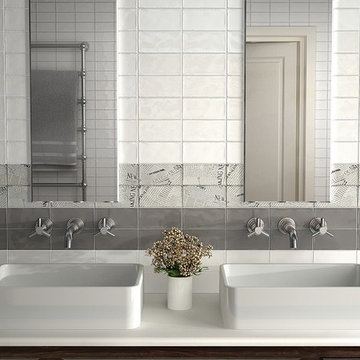
The white base is not an overpowering or intimidating white; this is because the sporadic crackled effect softens up the face of the tile, creating a softer white. From far away these tiles seem to have an underlying movement, but do not contain harsh or brash veins. The veins are thin, and offer continual movement when up close. The veins are not discolored; they are merely what you would see if a glass shattered, but the bottle did not fall apart. The veining pattern is different on each tile, but not noticeably enough that it takes away from the combined look of the tiles. The polished finish of the tiles creates a smooth touch and a sheen finish. These 3 x 6 field tiles are the perfect size to add to any commercial or residential installation. These tiles are ceramic.
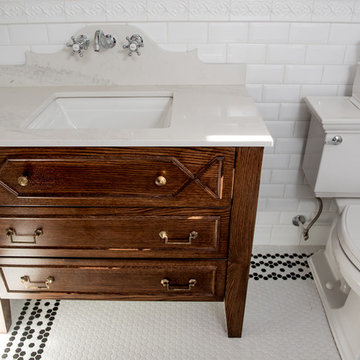
Gabrielle Touchett
Mittelgroßes Country Badezimmer mit Löwenfuß-Badewanne, Nasszelle, Wandtoilette mit Spülkasten, schwarz-weißen Fliesen, Keramikfliesen, bunten Wänden, Mosaik-Bodenfliesen, Unterbauwaschbecken und Quarzit-Waschtisch in Sonstige
Mittelgroßes Country Badezimmer mit Löwenfuß-Badewanne, Nasszelle, Wandtoilette mit Spülkasten, schwarz-weißen Fliesen, Keramikfliesen, bunten Wänden, Mosaik-Bodenfliesen, Unterbauwaschbecken und Quarzit-Waschtisch in Sonstige
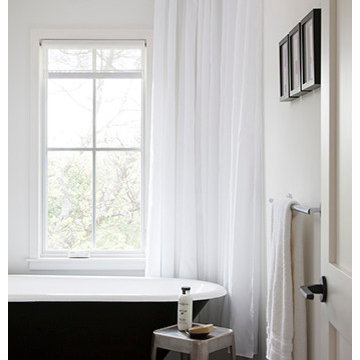
Ryan Ford
Großes Klassisches Badezimmer En Suite mit Löwenfuß-Badewanne, Duschbadewanne, schwarz-weißen Fliesen, Mosaikfliesen, weißer Wandfarbe und Mosaik-Bodenfliesen in Austin
Großes Klassisches Badezimmer En Suite mit Löwenfuß-Badewanne, Duschbadewanne, schwarz-weißen Fliesen, Mosaikfliesen, weißer Wandfarbe und Mosaik-Bodenfliesen in Austin
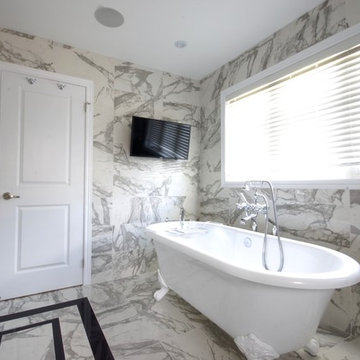
The original design for this bathroom began with a Japanese Zen style direction, and then changed directions to a more traditional black and white design, as is evident in the designs below. This exceptional looking bathroom features Perrin & Rowe finishes with porcelain tiling throughout and a custom black floor tile mat border. The stand alone tub also features a wall hung TV with integrated stereo system, and the custom vanity wall has a custom vanity with mirrors and quartz surface.
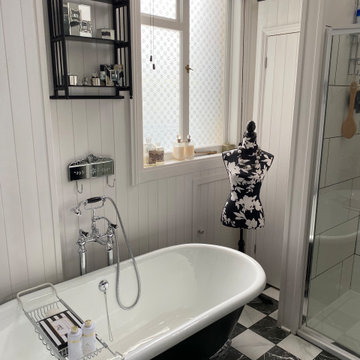
Listed building consent to change awkward spare bedroom into a master bathroom including the removal of a suspense celling and raised floor to accommodate a new drainage run.
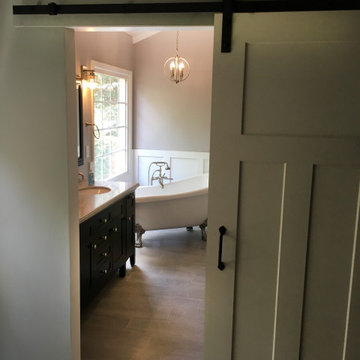
Craftsman/transitional master bathroom by Victor Smith. Featuring a claw foot tub. Heated floors. Sliding barn door.
Großes Uriges Badezimmer En Suite mit Schrankfronten im Shaker-Stil, schwarzen Schränken, Löwenfuß-Badewanne, Duschnische, schwarz-weißen Fliesen, Zementfliesen, grauer Wandfarbe, Zementfliesen für Boden, Unterbauwaschbecken, Marmor-Waschbecken/Waschtisch, grauem Boden, Falttür-Duschabtrennung und weißer Waschtischplatte in Atlanta
Großes Uriges Badezimmer En Suite mit Schrankfronten im Shaker-Stil, schwarzen Schränken, Löwenfuß-Badewanne, Duschnische, schwarz-weißen Fliesen, Zementfliesen, grauer Wandfarbe, Zementfliesen für Boden, Unterbauwaschbecken, Marmor-Waschbecken/Waschtisch, grauem Boden, Falttür-Duschabtrennung und weißer Waschtischplatte in Atlanta
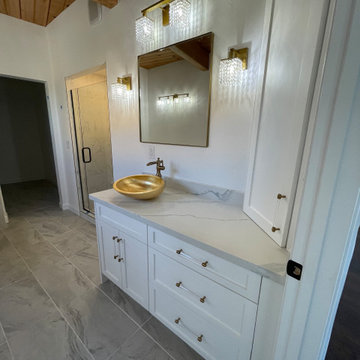
Mittelgroßes Stilmix Badezimmer En Suite mit Schrankfronten im Shaker-Stil, weißen Schränken, Löwenfuß-Badewanne, Duschnische, Wandtoilette mit Spülkasten, schwarz-weißen Fliesen, Porzellanfliesen, weißer Wandfarbe, Porzellan-Bodenfliesen, Aufsatzwaschbecken, Quarzwerkstein-Waschtisch, grauem Boden, Falttür-Duschabtrennung, weißer Waschtischplatte, Wandnische, Einzelwaschbecken, eingebautem Waschtisch, freigelegten Dachbalken und vertäfelten Wänden in Phoenix
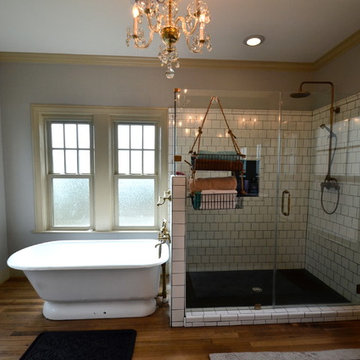
Jeff Paxton
Stilmix Badezimmer En Suite mit Löwenfuß-Badewanne, Eckdusche, schwarz-weißen Fliesen, Keramikfliesen, hellem Holzboden und Einbauwaschbecken in Houston
Stilmix Badezimmer En Suite mit Löwenfuß-Badewanne, Eckdusche, schwarz-weißen Fliesen, Keramikfliesen, hellem Holzboden und Einbauwaschbecken in Houston
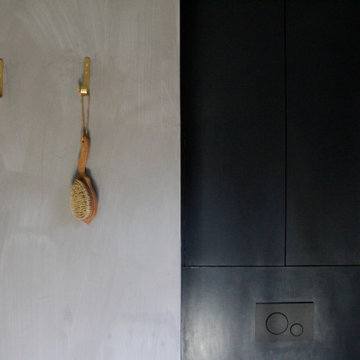
Großes Mediterranes Kinderbad mit verzierten Schränken, hellbraunen Holzschränken, Löwenfuß-Badewanne, offener Dusche, Wandtoilette, schwarz-weißen Fliesen, Keramikfliesen, grauer Wandfarbe, Aufsatzwaschbecken, Waschtisch aus Holz, offener Dusche, Doppelwaschbecken und freistehendem Waschtisch in Sonstige
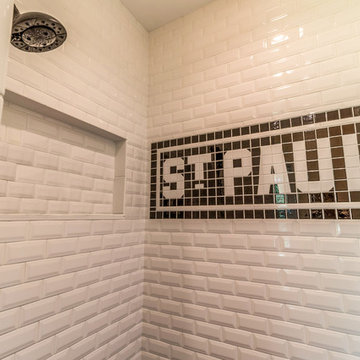
No strangers to remodeling, the new owners of this St. Paul tudor knew they could update this decrepit 1920 duplex into a single-family forever home.
A list of desired amenities was a catalyst for turning a bedroom into a large mudroom, an open kitchen space where their large family can gather, an additional exterior door for direct access to a patio, two home offices, an additional laundry room central to bedrooms, and a large master bathroom. To best understand the complexity of the floor plan changes, see the construction documents.
As for the aesthetic, this was inspired by a deep appreciation for the durability, colors, textures and simplicity of Norwegian design. The home’s light paint colors set a positive tone. An abundance of tile creates character. New lighting reflecting the home’s original design is mixed with simplistic modern lighting. To pay homage to the original character several light fixtures were reused, wallpaper was repurposed at a ceiling, the chimney was exposed, and a new coffered ceiling was created.
Overall, this eclectic design style was carefully thought out to create a cohesive design throughout the home.
Come see this project in person, September 29 – 30th on the 2018 Castle Home Tour.
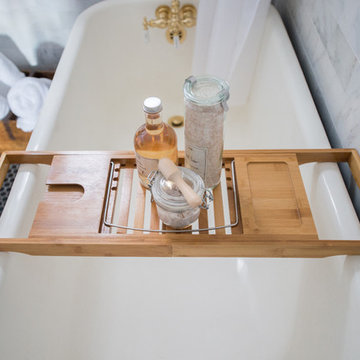
The "before" of this project was an all-out turquoise, 80's style bathroom that was cramped and needed a lot of help. The client wanted a clean, calming bathroom that made full use of the limited space. The apartment was in a prewar building, so we sought to preserve the building's rich history while creating a sleek and modern design.
To open up the space, we switched out an old tub and replaced it with a claw foot tub, then took out the vanity and put in a pedestal sink, making up for the lost storage with a medicine cabinet. Marble subway tiles, brass details, and contrasting black floor tiles add to the industrial charm, creating a chic but clean palette.
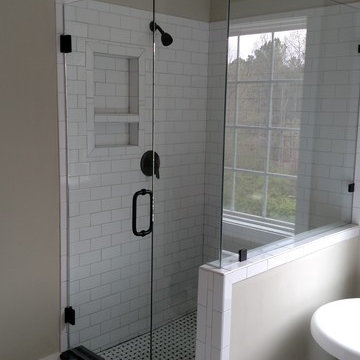
Master shower with frameless glass, granite sill, niche, subway tile
Mittelgroßes Landhausstil Badezimmer En Suite mit Schrankfronten im Shaker-Stil, weißen Schränken, Löwenfuß-Badewanne, Duschnische, Wandtoilette mit Spülkasten, schwarz-weißen Fliesen, Keramikfliesen, beiger Wandfarbe, Keramikboden, Unterbauwaschbecken und Granit-Waschbecken/Waschtisch in Atlanta
Mittelgroßes Landhausstil Badezimmer En Suite mit Schrankfronten im Shaker-Stil, weißen Schränken, Löwenfuß-Badewanne, Duschnische, Wandtoilette mit Spülkasten, schwarz-weißen Fliesen, Keramikfliesen, beiger Wandfarbe, Keramikboden, Unterbauwaschbecken und Granit-Waschbecken/Waschtisch in Atlanta
Mittelgroßes Modernes Badezimmer En Suite mit weißen Schränken, Löwenfuß-Badewanne, offener Dusche, Wandtoilette, schwarz-weißen Fliesen, Marmorfliesen, weißer Wandfarbe, Marmorboden, Wandwaschbecken, Marmor-Waschbecken/Waschtisch, grauem Boden und Duschvorhang-Duschabtrennung in Moskau
Badezimmer mit Löwenfuß-Badewanne und schwarz-weißen Fliesen Ideen und Design
11