Badezimmer mit beigen Fliesen und Marmorfliesen Ideen und Design
Suche verfeinern:
Budget
Sortieren nach:Heute beliebt
1 – 20 von 2.646 Fotos
1 von 3

Floor to ceiling marble tile brings the eye all the way up from the countertop to the vaulted ceiling with lots of windows. Converted a tub surround to free-standing. A floating vanity with two undermount sinks and sleek contemporary faucets

Remodeling Master bathroom
Mittelgroßes Modernes Badezimmer En Suite mit profilierten Schrankfronten, schwarzen Schränken, Eckdusche, beigen Fliesen, Marmorfliesen, brauner Wandfarbe, Porzellan-Bodenfliesen, Unterbauwaschbecken, Quarzwerkstein-Waschtisch, beigem Boden, Schiebetür-Duschabtrennung, beiger Waschtischplatte, Doppelwaschbecken und freistehendem Waschtisch in Atlanta
Mittelgroßes Modernes Badezimmer En Suite mit profilierten Schrankfronten, schwarzen Schränken, Eckdusche, beigen Fliesen, Marmorfliesen, brauner Wandfarbe, Porzellan-Bodenfliesen, Unterbauwaschbecken, Quarzwerkstein-Waschtisch, beigem Boden, Schiebetür-Duschabtrennung, beiger Waschtischplatte, Doppelwaschbecken und freistehendem Waschtisch in Atlanta
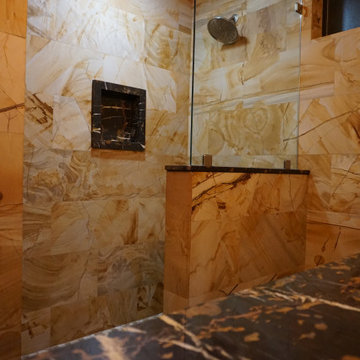
Mittelgroßes Modernes Duschbad mit Duschnische, beigen Fliesen, orangen Fliesen, weißen Fliesen, Marmorfliesen, bunten Wänden und offener Dusche in Las Vegas

Situated within a Royal Borough of Kensington and Chelsea conservation area, this unique home was most recently remodelled in the 1990s by the Manser Practice and is comprised of two perpendicular townhouses connected by an L-shaped glazed link.
Initially tasked with remodelling the house’s living, dining and kitchen areas, Studio Bua oversaw a seamless extension and refurbishment of the wider property, including rear extensions to both townhouses, as well as a replacement of the glazed link between them.
The design, which responds to the client’s request for a soft, modern interior that maximises available space, was led by Studio Bua’s ex-Manser Practice principal Mark Smyth. It combines a series of small-scale interventions, such as a new honed slate fireplace, with more significant structural changes, including the removal of a chimney and threading through of a new steel frame.
Studio Bua, who were eager to bring new life to the space while retaining its original spirit, selected natural materials such as oak and marble to bring warmth and texture to the otherwise minimal interior. Also, rather than use a conventional aluminium system for the glazed link, the studio chose to work with specialist craftsmen to create a link in lacquered timber and glass.
The scheme also includes the addition of a stylish first-floor terrace, which is linked to the refurbished living area by a large sash window and features a walk-on rooflight that brings natural light to the redesigned master suite below. In the master bedroom, a new limestone-clad bathtub and bespoke vanity unit are screened from the main bedroom by a floor-to-ceiling partition, which doubles as hanging space for an artwork.
Studio Bua’s design also responds to the client’s desire to find new opportunities to display their art collection. To create the ideal setting for artist Craig-Martin’s neon pink steel sculpture, the studio transformed the boiler room roof into a raised plinth, replaced the existing rooflight with modern curtain walling and worked closely with the artist to ensure the lighting arrangement perfectly frames the artwork.
Contractor: John F Patrick
Structural engineer: Aspire Consulting
Photographer: Andy Matthews
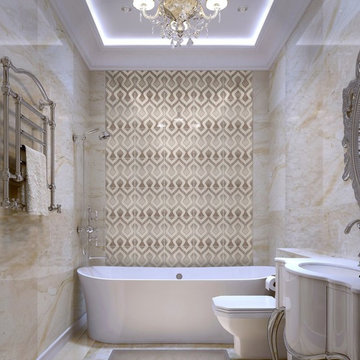
Beautiful shower wall tile with a Mediterranean design.
Modernes Badezimmer mit flächenbündigen Schrankfronten, weißen Schränken, Badewanne in Nische, Duschbadewanne, Wandtoilette mit Spülkasten, beigen Fliesen, Marmorfliesen, beiger Wandfarbe, Marmorboden, integriertem Waschbecken, Marmor-Waschbecken/Waschtisch, beigem Boden und weißer Waschtischplatte in Los Angeles
Modernes Badezimmer mit flächenbündigen Schrankfronten, weißen Schränken, Badewanne in Nische, Duschbadewanne, Wandtoilette mit Spülkasten, beigen Fliesen, Marmorfliesen, beiger Wandfarbe, Marmorboden, integriertem Waschbecken, Marmor-Waschbecken/Waschtisch, beigem Boden und weißer Waschtischplatte in Los Angeles

Frank de Biasi Interiors
Großes Uriges Badezimmer En Suite mit Unterbauwaschbecken, offenen Schränken, Marmor-Waschbecken/Waschtisch, beiger Wandfarbe, Marmorboden, beigen Fliesen und Marmorfliesen in Denver
Großes Uriges Badezimmer En Suite mit Unterbauwaschbecken, offenen Schränken, Marmor-Waschbecken/Waschtisch, beiger Wandfarbe, Marmorboden, beigen Fliesen und Marmorfliesen in Denver

Bagno padronale
Modernes Duschbad mit braunen Schränken, Duschnische, beigen Fliesen, Marmorfliesen, beiger Wandfarbe, Marmorboden, Aufsatzwaschbecken, Waschtisch aus Holz, brauner Waschtischplatte, Einzelwaschbecken und schwebendem Waschtisch in Mailand
Modernes Duschbad mit braunen Schränken, Duschnische, beigen Fliesen, Marmorfliesen, beiger Wandfarbe, Marmorboden, Aufsatzwaschbecken, Waschtisch aus Holz, brauner Waschtischplatte, Einzelwaschbecken und schwebendem Waschtisch in Mailand

Großes Modernes Badezimmer En Suite mit offenen Schränken, hellbraunen Holzschränken, offener Dusche, Wandtoilette, beigen Fliesen, weißen Fliesen, Marmorfliesen, weißer Wandfarbe, Marmorboden, Aufsatzwaschbecken, Waschtisch aus Holz, weißem Boden und offener Dusche in San Diego

Mittelgroßes Klassisches Badezimmer En Suite mit verzierten Schränken, braunen Schränken, offener Dusche, Toilette mit Aufsatzspülkasten, beigen Fliesen, Marmorfliesen, beiger Wandfarbe, Zementfliesen für Boden, Einbauwaschbecken, Marmor-Waschbecken/Waschtisch, grauem Boden, Falttür-Duschabtrennung, weißer Waschtischplatte, Duschbank, Einzelwaschbecken und eingebautem Waschtisch in San Francisco
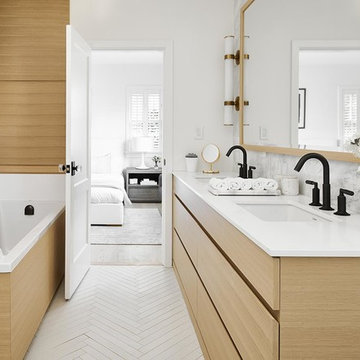
Mittelgroßes Modernes Badezimmer En Suite mit flächenbündigen Schrankfronten, hellen Holzschränken, freistehender Badewanne, Eckdusche, Toilette mit Aufsatzspülkasten, beigen Fliesen, Marmorfliesen, weißer Wandfarbe, Porzellan-Bodenfliesen, Unterbauwaschbecken, Quarzwerkstein-Waschtisch, beigem Boden, Falttür-Duschabtrennung und weißer Waschtischplatte in Vancouver

In this master bathroom renovation, a Crema Marfil marble was selected for the floor and tub deck, as the movement of the tile was complementary to that in the existing Alabaster tile used for the shower walls. With continuity in mind, Crema Marfil was also selected for the vanity tops and a mocha glazed, canvas finish was specified for the vanities themselves. By choosing a rich, neutral color for the walls, the designer ensured that the cream and brown tones in all the materials would appear dominant, unifying those materials and giving the room a warm, relaxing feel.

Mittelgroßes Klassisches Badezimmer En Suite mit Kassettenfronten, braunen Schränken, freistehender Badewanne, bodengleicher Dusche, Wandtoilette mit Spülkasten, beigen Fliesen, Marmorfliesen, beiger Wandfarbe, Marmorboden, Unterbauwaschbecken, Marmor-Waschbecken/Waschtisch, grauem Boden, Falttür-Duschabtrennung, weißer Waschtischplatte, Duschbank, Doppelwaschbecken und eingebautem Waschtisch in Washington, D.C.

Heated flooring system under the tile, easy to use thermostat
Mittelgroßes Klassisches Badezimmer En Suite mit Schrankfronten im Shaker-Stil, hellbraunen Holzschränken, freistehender Badewanne, offener Dusche, Toilette mit Aufsatzspülkasten, beigen Fliesen, Marmorfliesen, grauer Wandfarbe, Fliesen in Holzoptik, Unterbauwaschbecken, Quarzwerkstein-Waschtisch, braunem Boden, offener Dusche, beiger Waschtischplatte, Duschbank, Doppelwaschbecken und eingebautem Waschtisch in Houston
Mittelgroßes Klassisches Badezimmer En Suite mit Schrankfronten im Shaker-Stil, hellbraunen Holzschränken, freistehender Badewanne, offener Dusche, Toilette mit Aufsatzspülkasten, beigen Fliesen, Marmorfliesen, grauer Wandfarbe, Fliesen in Holzoptik, Unterbauwaschbecken, Quarzwerkstein-Waschtisch, braunem Boden, offener Dusche, beiger Waschtischplatte, Duschbank, Doppelwaschbecken und eingebautem Waschtisch in Houston

Aseo de cortesía
Nichos con iluminación indirecta.
Lavabo sobre encimera de mármol.
Kleines Modernes Badezimmer mit offenen Schränken, beigen Schränken, Wandtoilette, beigen Fliesen, Marmorfliesen, beiger Wandfarbe, Marmorboden, Aufsatzwaschbecken, Marmor-Waschbecken/Waschtisch, beigem Boden und beiger Waschtischplatte in Sonstige
Kleines Modernes Badezimmer mit offenen Schränken, beigen Schränken, Wandtoilette, beigen Fliesen, Marmorfliesen, beiger Wandfarbe, Marmorboden, Aufsatzwaschbecken, Marmor-Waschbecken/Waschtisch, beigem Boden und beiger Waschtischplatte in Sonstige
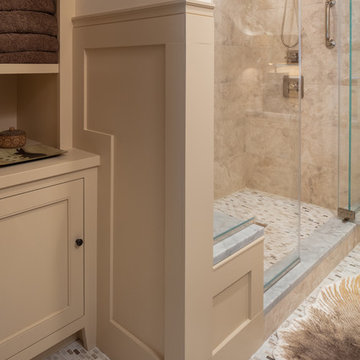
Shower and Linen Storage
Mittelgroßes Modernes Badezimmer En Suite mit Schrankfronten mit vertiefter Füllung, beigen Schränken, Duschnische, beigen Fliesen, Marmorfliesen, beiger Wandfarbe, Mosaik-Bodenfliesen, braunem Boden und Falttür-Duschabtrennung in Sonstige
Mittelgroßes Modernes Badezimmer En Suite mit Schrankfronten mit vertiefter Füllung, beigen Schränken, Duschnische, beigen Fliesen, Marmorfliesen, beiger Wandfarbe, Mosaik-Bodenfliesen, braunem Boden und Falttür-Duschabtrennung in Sonstige

Pfuner Design
Großes Modernes Badezimmer En Suite mit offenen Schränken, braunen Schränken, Einbaubadewanne, offener Dusche, Toilette mit Aufsatzspülkasten, beigen Fliesen, Marmorfliesen, beiger Wandfarbe, Marmorboden, Aufsatzwaschbecken, Marmor-Waschbecken/Waschtisch, beigem Boden und Falttür-Duschabtrennung in Miami
Großes Modernes Badezimmer En Suite mit offenen Schränken, braunen Schränken, Einbaubadewanne, offener Dusche, Toilette mit Aufsatzspülkasten, beigen Fliesen, Marmorfliesen, beiger Wandfarbe, Marmorboden, Aufsatzwaschbecken, Marmor-Waschbecken/Waschtisch, beigem Boden und Falttür-Duschabtrennung in Miami
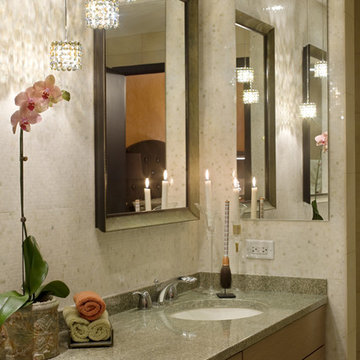
Sleek, well appointed bath for Chicago high rise condo. Granite counter top with simple undermount sinks. Flat front cabinet panels with crystal pulls. A pair of mirrors for each sink with medicine cabinets off to the side. Finishing touch is the 3 drop pendant light with crystal shades.

Everyone dreams of a luxurious bathroom. But a bath with an enviable city and water view? That’s almost beyond expectation. But this primary bath delivers that and more. The introduction to this oasis is through a reeded glass pocket door, obscuring the actual contents of the room, but allowing an abundance of natural light to lure you in. Upon entering, you’re struck by the expansiveness of the relatively modest footprint. This is attributed to the judicious use of only three materials: slatted wood panels; marble; and glass. Resisting the temptation to add multiple finishes creates a voluminous effect. Slats of rift-cut white oak in a natural finish were custom fabricated into vanity doors and wall panels. The pattern mimics the reeded glass on the entry door. On the floating vanity, the doors have a beveled top edge, thus eliminating the distraction of hardware. Marble is lavished on the floor; the shower enclosure; the tub deck and surround; as well as the custom 6” thick mitered countertop with integral sinks and backsplash. The glass shower door and end wall allows straight sight lines to that all-important view. Tri-view mirrors interspersed with LED lighting prove that medicine cabinets can still be stylish.
This project was done in collaboration with Sarah Witkin, AIA of Bilotta Architecture and Michelle Pereira of Innato Interiors LLC. Photography by Stefan Radtke.

This is a new construction bathroom located in Fallbrook, CA. It was a large space with very high ceilings. We created a sculptural environment, echoing a curved soffit over a curved alcove soaking tub with a curved partition shower wall. The custom wood paneling on the curved wall and vanity wall perfectly balance the lines of the floating vanity and built-in medicine cabinets.

Staying within the footprint of the room and moving walls to open the floor plan created a roomy uncluttered feel, which opened directly off of the master bedroom. Granting access to two separate his and hers closets, the entryway allows for a gracious amount of tall utility storage and an enclosed Asko stacked washer and dryer for everyday use. A gorgeous wall hung vanity with dual sinks and waterfall Caesarstone Mitered 2 1/4″ square edge countertop adds to the modern feel and drama that the homeowners were hoping for.
As if that weren’t storage enough, the custom shallow wall cabinetry and mirrors above offer over ten feet of storage! A 90-degree turn and lowered seating area create an intimate space with a backlit mirror for personal styling. The room is finished with Honed Diana Royal Marble on all of the heated floors and matching polished marble on the walls. Satin finish Delta faucets and personal shower system fit the modern design perfectly. This serene new master bathroom is the perfect place to start or finish the day, enjoy the task of laundry or simply sit and meditate! Alicia Gbur Photography
Badezimmer mit beigen Fliesen und Marmorfliesen Ideen und Design
1