Badezimmer mit Mineralwerkstoff-Waschtisch und schwebendem Waschtisch Ideen und Design
Suche verfeinern:
Budget
Sortieren nach:Heute beliebt
241 – 260 von 5.742 Fotos
1 von 3
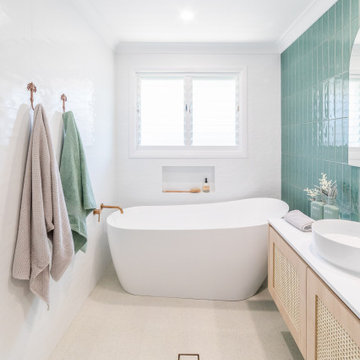
A Relaxed Coastal Bathroom showcasing a sage green subway tiled feature wall combined with a white ripple wall tile and a light terrazzo floor tile.
This family-friendly bathroom uses brushed copper tapware from ABI Interiors throughout and features a rattan wall hung vanity with a stone top and an above counter vessel basin. An arch mirror and niche beside the vanity wall complements this user-friendly bathroom.
A freestanding bathtub always gives a luxury look to any bathroom and completes this coastal relaxed family bathroom.
![[Paul] - Rénovation d'une salle de bain dans une maison des années 70](https://st.hzcdn.com/fimgs/1ae19d930502b396_9719-w360-h360-b0-p0--.jpg)
Grand plan vasque et faible profondeur pour faciliter la circulation dans une salle de bain étroite
Kleines Modernes Badezimmer En Suite mit Kassettenfronten, dunklen Holzschränken, Badewanne in Nische, Toilette mit Aufsatzspülkasten, blauen Fliesen, Keramikfliesen, weißer Wandfarbe, Marmorboden, Waschtischkonsole, Mineralwerkstoff-Waschtisch, blauem Boden, weißer Waschtischplatte, Einzelwaschbecken und schwebendem Waschtisch in Paris
Kleines Modernes Badezimmer En Suite mit Kassettenfronten, dunklen Holzschränken, Badewanne in Nische, Toilette mit Aufsatzspülkasten, blauen Fliesen, Keramikfliesen, weißer Wandfarbe, Marmorboden, Waschtischkonsole, Mineralwerkstoff-Waschtisch, blauem Boden, weißer Waschtischplatte, Einzelwaschbecken und schwebendem Waschtisch in Paris
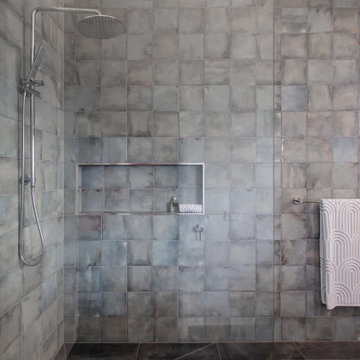
The bathroom brief for this project was simple - the
ensuite was to be 'His Bathroom' with masculine finishes whilst the family bathroom was to become 'Her Bathroom' with a soft luxury feel.

Meuble vasque : RICHARDSON
Matière :
Placage chêne clair.
Plan vasque en céramique.
Niche et colonne murale :
Matière : MDF teinté en noir.
Miroir led rétro éclairé : LEROY MERLIN
Robinetterie : HANS GROHE

This bathroom has been renovated in an old Queenslander using marble floor tiles and white wall tiles and green herringbone tiles as a feature wall. As soon as you walk in to this space, it has a relaxing and soothing ambience. A long 3 bay window has been installed to allow for fresh air and natural light.

Kleines Modernes Kinderbad mit braunen Schränken, Badewanne in Nische, rosa Fliesen, beiger Wandfarbe, Keramikboden, Einbauwaschbecken, Mineralwerkstoff-Waschtisch, beigem Boden, schwarzer Waschtischplatte, Doppelwaschbecken, schwebendem Waschtisch und flächenbündigen Schrankfronten in Paris
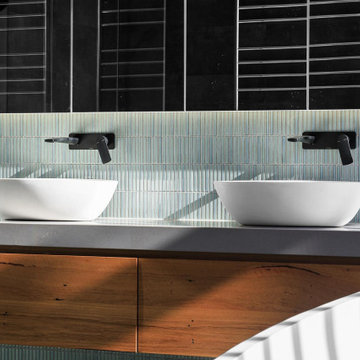
New bathroom with freestanding bath, large window and timber privacy screen
Großes Modernes Badezimmer En Suite mit flächenbündigen Schrankfronten, hellbraunen Holzschränken, freistehender Badewanne, grünen Fliesen, Mosaikfliesen, Aufsatzwaschbecken, Mineralwerkstoff-Waschtisch, grauer Waschtischplatte, Doppelwaschbecken und schwebendem Waschtisch in Geelong
Großes Modernes Badezimmer En Suite mit flächenbündigen Schrankfronten, hellbraunen Holzschränken, freistehender Badewanne, grünen Fliesen, Mosaikfliesen, Aufsatzwaschbecken, Mineralwerkstoff-Waschtisch, grauer Waschtischplatte, Doppelwaschbecken und schwebendem Waschtisch in Geelong
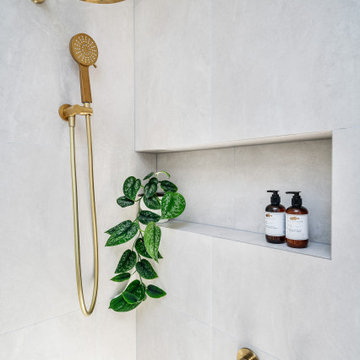
Ample light with custom skylight. Hand made timber vanity and recessed shaving cabinet with gold tapware and accessories. Bath and shower niche with mosaic tiles vertical stack brick bond gloss

From little things, big things grow. This project originated with a request for a custom sofa. It evolved into decorating and furnishing the entire lower floor of an urban apartment. The distinctive building featured industrial origins and exposed metal framed ceilings. Part of our brief was to address the unfinished look of the ceiling, while retaining the soaring height. The solution was to box out the trimmers between each beam, strengthening the visual impact of the ceiling without detracting from the industrial look or ceiling height.
We also enclosed the void space under the stairs to create valuable storage and completed a full repaint to round out the building works. A textured stone paint in a contrasting colour was applied to the external brick walls to soften the industrial vibe. Floor rugs and window treatments added layers of texture and visual warmth. Custom designed bookshelves were created to fill the double height wall in the lounge room.
With the success of the living areas, a kitchen renovation closely followed, with a brief to modernise and consider functionality. Keeping the same footprint, we extended the breakfast bar slightly and exchanged cupboards for drawers to increase storage capacity and ease of access. During the kitchen refurbishment, the scope was again extended to include a redesign of the bathrooms, laundry and powder room.
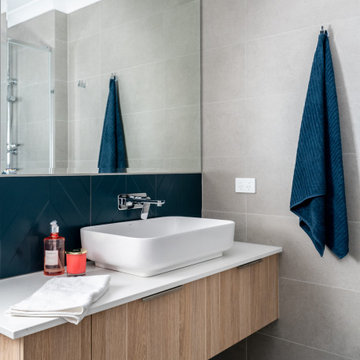
A grey and blue colour scheme was chosen with timber cabinets and a white benchtop for a clean, contemporary look. The large white above counter basin is defined by the dark blue chevron tiles. A stainless steel wall mounted tap with lever handle completes the modern look.
Interior design by C.Jong
Photography by Pixel Poetry

Les chambres de toute la famille ont été pensées pour être le plus ludiques possible. En quête de bien-être, les propriétaire souhaitaient créer un nid propice au repos et conserver une palette de matériaux naturels et des couleurs douces. Un défi relevé avec brio !
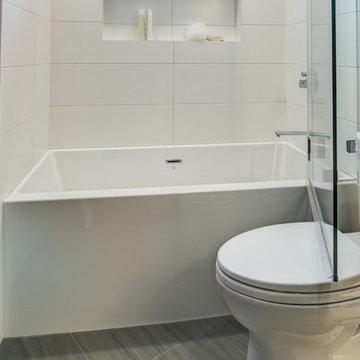
Design By: Design Set Match Construction by: Coyle Home Remodel Photography by: Treve Johnson Photography Tile Materials: Ceramic Tile Design Light & Plumbing Fixtures: Jack London kitchen & Bath Ideabook: http://www.houzz.com/ideabooks/44526431/thumbs/oakland-grand-lake-modern-guest-bath
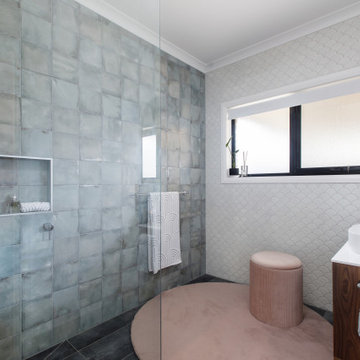
The bathroom brief for this project was simple - the
ensuite was to be 'His Bathroom' with masculine finishes whilst the family bathroom was to become 'Her Bathroom' with a soft luxury feel.
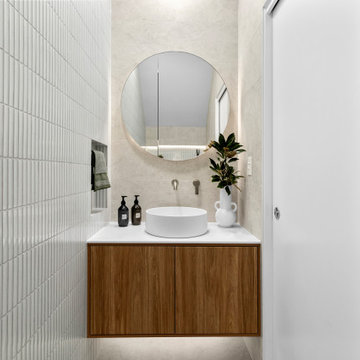
A combination of large bianco marble look porcelain tiles, white finger tile feature wall, oak cabinets and black tapware have created a tranquil contemporary little powder room.
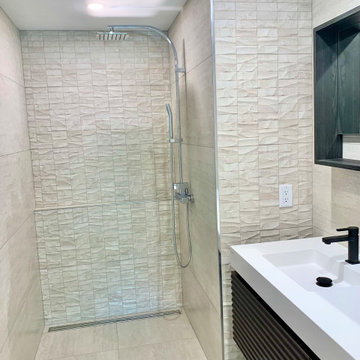
Her’s Bathroom Remodel in neutral and minimalistic mood. We intentionally accentuated certain surfaces with textured tile to make this rather small and angled bathroom feel more welcoming and serene. To achieve more spacious look and feel, we installed curb less walk-in shower and used the same tile on the bathroom and shower floor.
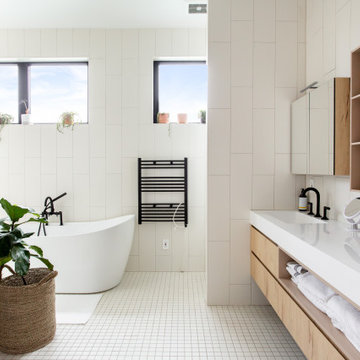
Mittelgroßes Landhaus Badezimmer En Suite mit verzierten Schränken, braunen Schränken, freistehender Badewanne, offener Dusche, weißen Fliesen, Porzellanfliesen, weißer Wandfarbe, Porzellan-Bodenfliesen, integriertem Waschbecken, Mineralwerkstoff-Waschtisch, weißem Boden, offener Dusche, weißer Waschtischplatte, Doppelwaschbecken und schwebendem Waschtisch in Los Angeles

Авторы проекта:
Макс Жуков
Виктор Штефан
Стиль: Даша Соболева
Фото: Сергей Красюк
Mittelgroßes Industrial Badezimmer En Suite mit flächenbündigen Schrankfronten, braunen Schränken, Unterbauwanne, Duschbadewanne, Wandtoilette, farbigen Fliesen, Porzellanfliesen, bunten Wänden, Porzellan-Bodenfliesen, Aufsatzwaschbecken, Mineralwerkstoff-Waschtisch, grauem Boden, offener Dusche, weißer Waschtischplatte, Einzelwaschbecken, schwebendem Waschtisch und freigelegten Dachbalken in Moskau
Mittelgroßes Industrial Badezimmer En Suite mit flächenbündigen Schrankfronten, braunen Schränken, Unterbauwanne, Duschbadewanne, Wandtoilette, farbigen Fliesen, Porzellanfliesen, bunten Wänden, Porzellan-Bodenfliesen, Aufsatzwaschbecken, Mineralwerkstoff-Waschtisch, grauem Boden, offener Dusche, weißer Waschtischplatte, Einzelwaschbecken, schwebendem Waschtisch und freigelegten Dachbalken in Moskau
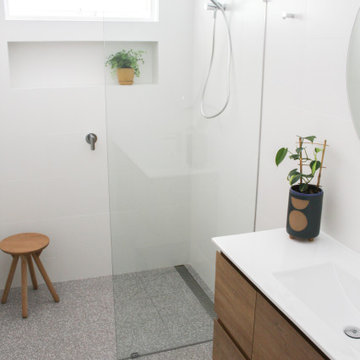
Walk In Shower, OTB Bathrooms, On the Ball Bathrooms, Terrazzo Bathroom Floor, Matte White Walls and Terrazzo Floor, LED Mirror, Terrazzo Bathroom Tiles
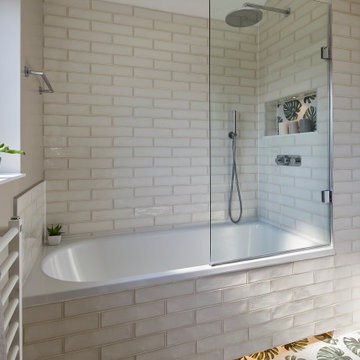
Klassisches Kinderbad mit Einbaubadewanne, Duschbadewanne, Wandtoilette mit Spülkasten, weißen Fliesen, Keramikfliesen, beiger Wandfarbe, Keramikboden, Wandwaschbecken, Mineralwerkstoff-Waschtisch, buntem Boden, Falttür-Duschabtrennung, weißer Waschtischplatte und schwebendem Waschtisch in Surrey

Mittelgroßes Modernes Badezimmer En Suite mit flächenbündigen Schrankfronten, hellen Holzschränken, Einbaubadewanne, Nasszelle, Toilette mit Aufsatzspülkasten, grünen Fliesen, Keramikfliesen, grüner Wandfarbe, Schieferboden, integriertem Waschbecken, Mineralwerkstoff-Waschtisch, grauem Boden, offener Dusche, weißer Waschtischplatte, Doppelwaschbecken, schwebendem Waschtisch und freigelegten Dachbalken in Chicago
Badezimmer mit Mineralwerkstoff-Waschtisch und schwebendem Waschtisch Ideen und Design
13