Badezimmer mit grauen Schränken und offener Dusche Ideen und Design
Suche verfeinern:
Budget
Sortieren nach:Heute beliebt
1 – 20 von 7.126 Fotos
1 von 3

Photography: Garett + Carrie Buell of Studiobuell/ studiobuell.com
Klassisches Badezimmer En Suite mit Schrankfronten im Shaker-Stil, grauen Schränken, offener Dusche, weißen Fliesen, Metrofliesen, grauer Wandfarbe, Porzellan-Bodenfliesen, Unterbauwaschbecken, Quarzwerkstein-Waschtisch, grauem Boden, offener Dusche und weißer Waschtischplatte in Nashville
Klassisches Badezimmer En Suite mit Schrankfronten im Shaker-Stil, grauen Schränken, offener Dusche, weißen Fliesen, Metrofliesen, grauer Wandfarbe, Porzellan-Bodenfliesen, Unterbauwaschbecken, Quarzwerkstein-Waschtisch, grauem Boden, offener Dusche und weißer Waschtischplatte in Nashville
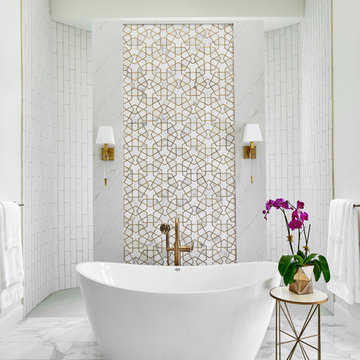
This stunning master suite is part of a whole house design and renovation project by Haven Design and Construction. The master bath features a 22' cupola with a breathtaking shell chandelier, a freestanding tub, a gold and marble mosaic accent wall behind the tub, a curved walk in shower, his and hers vanities with a drop down seated vanity area for her, complete with hairdryer pullouts and a lucite vanity bench.
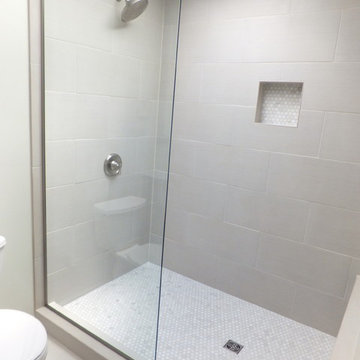
Mittelgroßes Klassisches Duschbad mit Schrankfronten im Shaker-Stil, grauen Schränken, offener Dusche, Wandtoilette mit Spülkasten, grauer Wandfarbe, Schieferboden, Unterbauwaschbecken, Marmor-Waschbecken/Waschtisch, beigen Fliesen, Keramikfliesen, grauem Boden und offener Dusche in Orange County

Geräumiges Modernes Badezimmer En Suite mit Schrankfronten mit vertiefter Füllung, grauen Schränken, freistehender Badewanne, offener Dusche, Toilette mit Aufsatzspülkasten, weißen Fliesen, Marmorfliesen, weißer Wandfarbe, Mosaik-Bodenfliesen, Unterbauwaschbecken, Beton-Waschbecken/Waschtisch, weißem Boden, offener Dusche, grauer Waschtischplatte, Duschbank, Doppelwaschbecken, eingebautem Waschtisch und freigelegten Dachbalken in Sonstige

Guest Bathroom with black marble-effect porcelain tiles and pebble shower floor.
Glass washable and wall mounted taps.
Kleines Modernes Duschbad mit flächenbündigen Schrankfronten, grauen Schränken, offener Dusche, Wandtoilette, schwarzen Fliesen, Keramikfliesen, Kiesel-Bodenfliesen, Waschtischkonsole, Glaswaschbecken/Glaswaschtisch, schwarzem Boden, offener Dusche, Einzelwaschbecken und schwebendem Waschtisch in London
Kleines Modernes Duschbad mit flächenbündigen Schrankfronten, grauen Schränken, offener Dusche, Wandtoilette, schwarzen Fliesen, Keramikfliesen, Kiesel-Bodenfliesen, Waschtischkonsole, Glaswaschbecken/Glaswaschtisch, schwarzem Boden, offener Dusche, Einzelwaschbecken und schwebendem Waschtisch in London

Download our free ebook, Creating the Ideal Kitchen. DOWNLOAD NOW
This master bath remodel is the cat's meow for more than one reason! The materials in the room are soothing and give a nice vintage vibe in keeping with the rest of the home. We completed a kitchen remodel for this client a few years’ ago and were delighted when she contacted us for help with her master bath!
The bathroom was fine but was lacking in interesting design elements, and the shower was very small. We started by eliminating the shower curb which allowed us to enlarge the footprint of the shower all the way to the edge of the bathtub, creating a modified wet room. The shower is pitched toward a linear drain so the water stays in the shower. A glass divider allows for the light from the window to expand into the room, while a freestanding tub adds a spa like feel.
The radiator was removed and both heated flooring and a towel warmer were added to provide heat. Since the unit is on the top floor in a multi-unit building it shares some of the heat from the floors below, so this was a great solution for the space.
The custom vanity includes a spot for storing styling tools and a new built in linen cabinet provides plenty of the storage. The doors at the top of the linen cabinet open to stow away towels and other personal care products, and are lighted to ensure everything is easy to find. The doors below are false doors that disguise a hidden storage area. The hidden storage area features a custom litterbox pull out for the homeowner’s cat! Her kitty enters through the cutout, and the pull out drawer allows for easy clean ups.
The materials in the room – white and gray marble, charcoal blue cabinetry and gold accents – have a vintage vibe in keeping with the rest of the home. Polished nickel fixtures and hardware add sparkle, while colorful artwork adds some life to the space.

Photography: Tiffany Ringwald
Builder: Ekren Construction
Klassisches Badezimmer En Suite mit Schrankfronten im Shaker-Stil, grauen Schränken, Unterbauwanne, offener Dusche, weißen Fliesen, Porzellanfliesen, Porzellan-Bodenfliesen, Unterbauwaschbecken, Quarzwerkstein-Waschtisch, weißem Boden, Falttür-Duschabtrennung, weißer Waschtischplatte, Wandnische, Doppelwaschbecken und eingebautem Waschtisch in Charlotte
Klassisches Badezimmer En Suite mit Schrankfronten im Shaker-Stil, grauen Schränken, Unterbauwanne, offener Dusche, weißen Fliesen, Porzellanfliesen, Porzellan-Bodenfliesen, Unterbauwaschbecken, Quarzwerkstein-Waschtisch, weißem Boden, Falttür-Duschabtrennung, weißer Waschtischplatte, Wandnische, Doppelwaschbecken und eingebautem Waschtisch in Charlotte
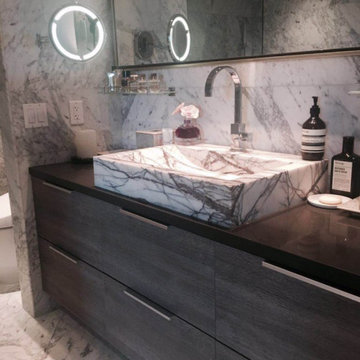
Kleines Modernes Badezimmer En Suite mit flächenbündigen Schrankfronten, grauen Schränken, Whirlpool, offener Dusche, Toilette mit Aufsatzspülkasten, grauen Fliesen, Porzellanfliesen, bunten Wänden, Porzellan-Bodenfliesen, Einbauwaschbecken, Quarzwerkstein-Waschtisch, buntem Boden, Falttür-Duschabtrennung, grauer Waschtischplatte, Doppelwaschbecken und eingebautem Waschtisch in Miami

Großes Klassisches Badezimmer En Suite mit Schrankfronten im Shaker-Stil, grauen Schränken, freistehender Badewanne, offener Dusche, Toilette mit Aufsatzspülkasten, grauer Wandfarbe, Porzellan-Bodenfliesen, Unterbauwaschbecken, Mineralwerkstoff-Waschtisch, grauem Boden, Falttür-Duschabtrennung, weißer Waschtischplatte, Duschbank, Doppelwaschbecken und eingebautem Waschtisch in Minneapolis
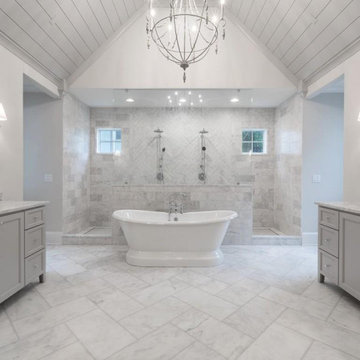
Geräumiges Klassisches Badezimmer En Suite mit Schrankfronten im Shaker-Stil, grauen Schränken, freistehender Badewanne, offener Dusche, weißen Fliesen, Marmorfliesen, Unterbauwaschbecken, Marmor-Waschbecken/Waschtisch, weißem Boden, weißer Waschtischplatte, WC-Raum, freistehendem Waschtisch und gewölbter Decke in Atlanta
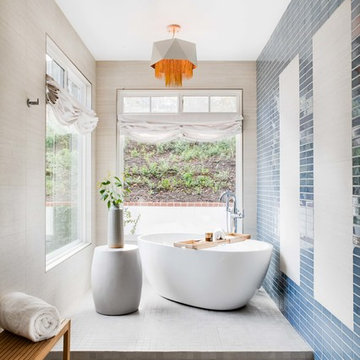
Designer: Nate Fischer
Großes Modernes Badezimmer En Suite mit Schrankfronten mit vertiefter Füllung, grauen Schränken, freistehender Badewanne, offener Dusche, blauen Fliesen, Keramikfliesen, weißer Wandfarbe, Unterbauwaschbecken, grauem Boden, offener Dusche und weißer Waschtischplatte in Los Angeles
Großes Modernes Badezimmer En Suite mit Schrankfronten mit vertiefter Füllung, grauen Schränken, freistehender Badewanne, offener Dusche, blauen Fliesen, Keramikfliesen, weißer Wandfarbe, Unterbauwaschbecken, grauem Boden, offener Dusche und weißer Waschtischplatte in Los Angeles

Großes Country Badezimmer En Suite mit grauen Schränken, freistehender Badewanne, offener Dusche, offener Dusche, Schrankfronten mit vertiefter Füllung, grauen Fliesen, weißen Fliesen, Marmorfliesen, weißer Wandfarbe, Marmorboden, Unterbauwaschbecken, Marmor-Waschbecken/Waschtisch, weißem Boden und weißer Waschtischplatte in Charleston
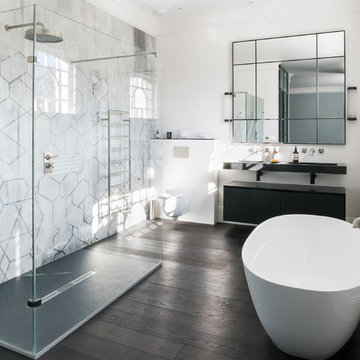
Geräumiges Modernes Badezimmer En Suite mit flächenbündigen Schrankfronten, grauen Schränken, freistehender Badewanne, offener Dusche, Wandtoilette, weißer Wandfarbe, dunklem Holzboden, Wandwaschbecken, Quarzit-Waschtisch, braunem Boden, offener Dusche, grauer Waschtischplatte und Marmorfliesen in London
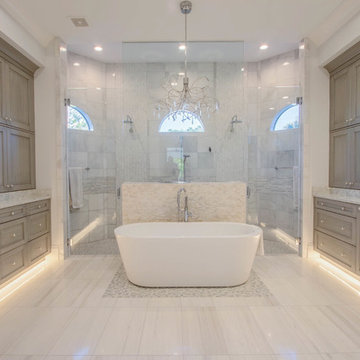
We are incredibly delighted to present the following project to our fans!
This full home remodel exemplifies luxury in every way. The expansive kitchen features two large islands perfect for prepping and servicing large gatherings, floor to ceiling cabinetry for abundant storage and display purposes, and Cambria quartz countertops for durability and luster. The master bath screams elegance with beautiful tile work throughout, which is easily visible through the large glass panes. The brushed stroke cabinetry adds contrast from the white soaking tub which is front and center. Truly a spa retreat that is a sanctuary.
We are so proud of our team for executing such a remarkable project! Let us know what you think!
Cabinetry:
R.D. Henry & Company - Door Styles: Naples/ Ralston Flat | Colors: Bark/ Dolphin Gray/ Harbor Gray Brushed / SW7006
Shiloh and Aspect Cabinetry - Door Styles: Metropolitan | Colors: Echo Ridge/ Natural Elm
Countertops by Sunmac Stone Specialists:
Cambria - Colors: Ella / Montgomery
Granite - Ocean Beige
Marble - Calcutta
Curava Recycled Glass Surfaces - Color: Himalaya
Hardware: Atlas Homewares - TK286PN/ TK288PN/ TK846PN/ 293-PN/ 292-PN/ 337-PN/ AP10-PN
Appliances by Monark Premium Appliance Co
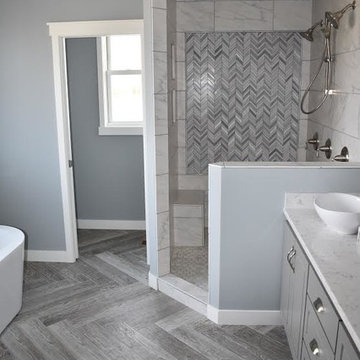
The Herringbone pattern is featured on the floors and shower's backsplash throughout this elegant master bath.
CAP Carpet & Flooring is the leading provider of flooring & area rugs in the Twin Cities. CAP Carpet & Flooring is a locally owned and operated company, and we pride ourselves on helping our customers feel welcome from the moment they walk in the door. We are your neighbors. We work and live in your community and understand your needs. You can expect the very best personal service on every visit to CAP Carpet & Flooring and value and warranties on every flooring purchase. Our design team has worked with homeowners, contractors and builders who expect the best. With over 30 years combined experience in the design industry, Angela, Sandy, Sunnie,Maria, Caryn and Megan will be able to help whether you are in the process of building, remodeling, or re-doing. Our design team prides itself on being well versed and knowledgeable on all the up to date products and trends in the floor covering industry as well as countertops, paint and window treatments. Their passion and knowledge is abundant, and we're confident you'll be nothing short of impressed with their expertise and professionalism. When you love your job, it shows: the enthusiasm and energy our design team has harnessed will bring out the best in your project. Make CAP Carpet & Flooring your first stop when considering any type of home improvement project- we are happy to help you every single step of the way.
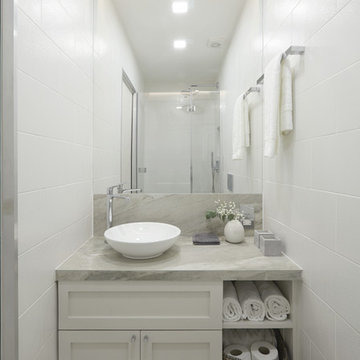
This apartment is designed by Black and Milk Interior Design. They specialise in Modern Interiors for Modern London Homes. https://blackandmilk.co.uk
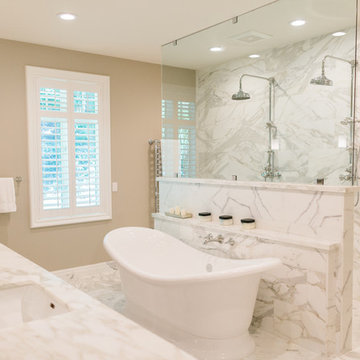
Großes Klassisches Badezimmer En Suite mit Schrankfronten im Shaker-Stil, grauen Schränken, freistehender Badewanne, offener Dusche, weißen Fliesen, Steinfliesen, grauer Wandfarbe, Marmorboden, Unterbauwaschbecken, Marmor-Waschbecken/Waschtisch und Wandtoilette mit Spülkasten in San Francisco

Martha O'Hara Interiors, Interior Design & Photo Styling | Corey Gaffer, Photography | Please Note: All “related,” “similar,” and “sponsored” products tagged or listed by Houzz are not actual products pictured. They have not been approved by Martha O’Hara Interiors nor any of the professionals credited. For information about our work, please contact design@oharainteriors.com.

Master bathroom.
Geräumiges Modernes Badezimmer En Suite mit flächenbündigen Schrankfronten, grauen Schränken, freistehender Badewanne, offener Dusche, grauer Wandfarbe, integriertem Waschbecken, Porzellan-Bodenfliesen, Quarzwerkstein-Waschtisch und offener Dusche in Santa Barbara
Geräumiges Modernes Badezimmer En Suite mit flächenbündigen Schrankfronten, grauen Schränken, freistehender Badewanne, offener Dusche, grauer Wandfarbe, integriertem Waschbecken, Porzellan-Bodenfliesen, Quarzwerkstein-Waschtisch und offener Dusche in Santa Barbara
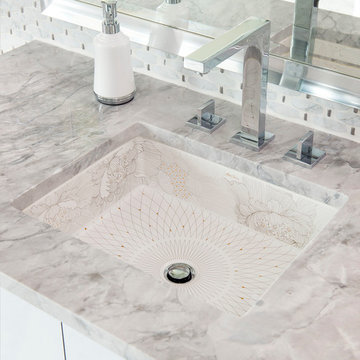
Variations of materials implemented compose a pure color palette by their varying degrees of white and gray, while luminescent Italian Calacutta marble provides the narrative in this sleek master bathroom that is reminiscent of a hi-end spa, where the minimal distractions of modern lines create a haven for relaxation.
Dan Piassick
Badezimmer mit grauen Schränken und offener Dusche Ideen und Design
1