Badezimmer mit Kalkstein und offener Dusche Ideen und Design
Suche verfeinern:
Budget
Sortieren nach:Heute beliebt
1 – 20 von 954 Fotos
1 von 3

Großes Rustikales Badezimmer En Suite mit offener Dusche, Kalkstein, Unterbauwaschbecken, Quarzwerkstein-Waschtisch, grauem Boden, offener Dusche, weißer Waschtischplatte und Holzdecke in Portland

This 6,500-square-foot one-story vacation home overlooks a golf course with the San Jacinto mountain range beyond. In the master bath, silver travertine from Tuscany lines the walls, the tub is a Claudio Silvestrin design by Boffi, and the tub filler and shower fittings are by Dornbracht.
Builder: Bradshaw Construction
Architect: Marmol Radziner
Interior Design: Sophie Harvey
Landscape: Madderlake Designs
Photography: Roger Davies

The goal of this project was to upgrade the builder grade finishes and create an ergonomic space that had a contemporary feel. This bathroom transformed from a standard, builder grade bathroom to a contemporary urban oasis. This was one of my favorite projects, I know I say that about most of my projects but this one really took an amazing transformation. By removing the walls surrounding the shower and relocating the toilet it visually opened up the space. Creating a deeper shower allowed for the tub to be incorporated into the wet area. Adding a LED panel in the back of the shower gave the illusion of a depth and created a unique storage ledge. A custom vanity keeps a clean front with different storage options and linear limestone draws the eye towards the stacked stone accent wall.
Houzz Write Up: https://www.houzz.com/magazine/inside-houzz-a-chopped-up-bathroom-goes-streamlined-and-swank-stsetivw-vs~27263720
The layout of this bathroom was opened up to get rid of the hallway effect, being only 7 foot wide, this bathroom needed all the width it could muster. Using light flooring in the form of natural lime stone 12x24 tiles with a linear pattern, it really draws the eye down the length of the room which is what we needed. Then, breaking up the space a little with the stone pebble flooring in the shower, this client enjoyed his time living in Japan and wanted to incorporate some of the elements that he appreciated while living there. The dark stacked stone feature wall behind the tub is the perfect backdrop for the LED panel, giving the illusion of a window and also creates a cool storage shelf for the tub. A narrow, but tasteful, oval freestanding tub fit effortlessly in the back of the shower. With a sloped floor, ensuring no standing water either in the shower floor or behind the tub, every thought went into engineering this Atlanta bathroom to last the test of time. With now adequate space in the shower, there was space for adjacent shower heads controlled by Kohler digital valves. A hand wand was added for use and convenience of cleaning as well. On the vanity are semi-vessel sinks which give the appearance of vessel sinks, but with the added benefit of a deeper, rounded basin to avoid splashing. Wall mounted faucets add sophistication as well as less cleaning maintenance over time. The custom vanity is streamlined with drawers, doors and a pull out for a can or hamper.
A wonderful project and equally wonderful client. I really enjoyed working with this client and the creative direction of this project.
Brushed nickel shower head with digital shower valve, freestanding bathtub, curbless shower with hidden shower drain, flat pebble shower floor, shelf over tub with LED lighting, gray vanity with drawer fronts, white square ceramic sinks, wall mount faucets and lighting under vanity. Hidden Drain shower system. Atlanta Bathroom.

Großes Modernes Duschbad mit flächenbündigen Schrankfronten, grauen Schränken, bodengleicher Dusche, Toilette mit Aufsatzspülkasten, beigen Fliesen, Kalkfliesen, beiger Wandfarbe, Unterbauwaschbecken, Quarzit-Waschtisch, beigem Boden, offener Dusche, weißer Waschtischplatte und Kalkstein in Phoenix
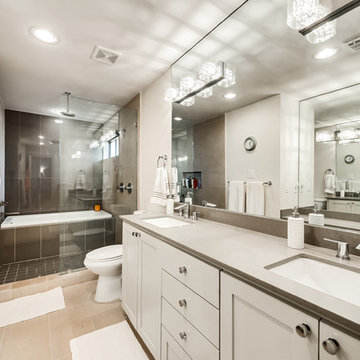
Modernes Badezimmer En Suite mit Schrankfronten im Shaker-Stil, weißen Schränken, Badewanne in Nische, Nasszelle, grauen Fliesen, Porzellanfliesen, weißer Wandfarbe, Kalkstein, Unterbauwaschbecken, Mineralwerkstoff-Waschtisch, beigem Boden und offener Dusche in Dallas

This design / build project in Los Angeles, CA. focused on a couple’s master bathroom. There were multiple reasons that the homeowners decided to start this project. The existing skylight had begun leaking and there were function and style concerns to be addressed. Previously this dated-spacious master bathroom had a large Jacuzzi tub, sauna, bidet (in a water closet) and a shower. Although the space was large and offered many amenities they were not what the homeowners valued and the space was very compartmentalized. The project also included closing off a door which previously allowed guests access to the master bathroom. The homeowners wanted to create a space that was not accessible to guests. Painted tiles featuring lilies and gold finishes were not the style the homeowners were looking for.
Desiring something more elegant, a place where they could pamper themselves, we were tasked with recreating the space. Chief among the homeowners requests were a wet room with free standing tub, floor-mounted waterfall tub filler, and stacked stone. Specifically they wanted the stacked stone to create a central visual feature between the shower and tub. The stacked stone is Limestone in Honed Birch. The open shower contrasts the neighboring stacked stone with sleek smooth large format tiles.
A double walnut vanity featuring crystal knobs and waterfall faucets set below a clearstory window allowed for adding a new makeup vanity with chandelier which the homeowners love. The walnut vanity was selected to contrast the light, white tile.
The bathroom features Brizo and DXV.
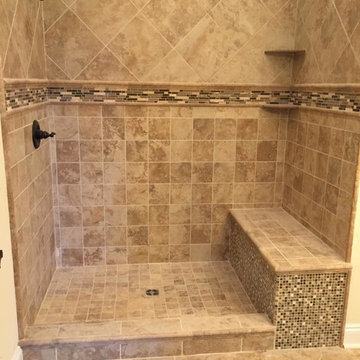
Kleines Modernes Duschbad mit beiger Wandfarbe, offener Dusche, beigen Fliesen, Keramikfliesen, Kalkstein, beigem Boden und offener Dusche in Miami

“Milne’s meticulous eye for detail elevated this master suite to a finely-tuned alchemy of balanced design. It shows that you can use dark and dramatic pieces from our carbon fibre collection and still achieve the restful bathroom sanctuary that is at the top of clients’ wish lists.”
Miles Hartwell, Co-founder, Splinter Works Ltd
When collaborations work they are greater than the sum of their parts, and this was certainly the case in this project. I was able to respond to Splinter Works’ designs by weaving in natural materials, that perhaps weren’t the obvious choice, but they ground the high-tech materials and soften the look.
It was important to achieve a dialog between the bedroom and bathroom areas, so the graphic black curved lines of the bathroom fittings were countered by soft pink calamine and brushed gold accents.
We introduced subtle repetitions of form through the circular black mirrors, and the black tub filler. For the first time Splinter Works created a special finish for the Hammock bath and basins, a lacquered matte black surface. The suffused light that reflects off the unpolished surface lends to the serene air of warmth and tranquility.
Walking through to the master bedroom, bespoke Splinter Works doors slide open with bespoke handles that were etched to echo the shapes in the striking marbleised wallpaper above the bed.
In the bedroom, specially commissioned furniture makes the best use of space with recessed cabinets around the bed and a wardrobe that banks the wall to provide as much storage as possible. For the woodwork, a light oak was chosen with a wash of pink calamine, with bespoke sculptural handles hand-made in brass. The myriad considered details culminate in a delicate and restful space.
PHOTOGRAPHY BY CARMEL KING

This painted master bathroom was designed and made by Tim Wood.
One end of the bathroom has built in wardrobes painted inside with cedar of Lebanon backs, adjustable shelves, clothes rails, hand made soft close drawers and specially designed and made shoe racking.
The vanity unit has a partners desk look with adjustable angled mirrors and storage behind. All the tap fittings were supplied in nickel including the heated free standing towel rail. The area behind the lavatory was boxed in with cupboards either side and a large glazed cupboard above. Every aspect of this bathroom was co-ordinated by Tim Wood.
Designed, hand made and photographed by Tim Wood
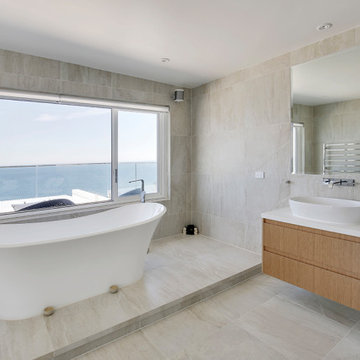
Großes Skandinavisches Badezimmer En Suite mit verzierten Schränken, hellen Holzschränken, freistehender Badewanne, offener Dusche, Toilette mit Aufsatzspülkasten, beigen Fliesen, Porzellanfliesen, beiger Wandfarbe, Kalkstein, Aufsatzwaschbecken, Quarzwerkstein-Waschtisch, beigem Boden, offener Dusche, weißer Waschtischplatte, Doppelwaschbecken, schwebendem Waschtisch und Kassettendecke in Sydney

New Master Bath in converted previous study. Walk in curbless shower. Vessel tub moved from former Master Bath
Großes Klassisches Badezimmer En Suite mit weißen Schränken, freistehender Badewanne, Duschnische, beigen Fliesen, Keramikfliesen, weißer Wandfarbe, Kalkstein, Unterbauwaschbecken, Quarzwerkstein-Waschtisch, beigem Boden, weißer Waschtischplatte, Schrankfronten mit vertiefter Füllung und offener Dusche in San Francisco
Großes Klassisches Badezimmer En Suite mit weißen Schränken, freistehender Badewanne, Duschnische, beigen Fliesen, Keramikfliesen, weißer Wandfarbe, Kalkstein, Unterbauwaschbecken, Quarzwerkstein-Waschtisch, beigem Boden, weißer Waschtischplatte, Schrankfronten mit vertiefter Füllung und offener Dusche in San Francisco

View for the master bedroom to the open bath.
Kleines Modernes Badezimmer En Suite mit Unterbauwaschbecken, flächenbündigen Schrankfronten, hellen Holzschränken, offener Dusche, beigen Fliesen, Mineralwerkstoff-Waschtisch, Steinfliesen, weißer Wandfarbe, Kalkstein und offener Dusche in Los Angeles
Kleines Modernes Badezimmer En Suite mit Unterbauwaschbecken, flächenbündigen Schrankfronten, hellen Holzschränken, offener Dusche, beigen Fliesen, Mineralwerkstoff-Waschtisch, Steinfliesen, weißer Wandfarbe, Kalkstein und offener Dusche in Los Angeles
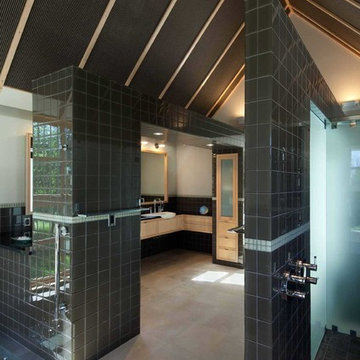
Farshid Assassi
Großes Modernes Badezimmer En Suite mit Einbauwaschbecken, flächenbündigen Schrankfronten, hellen Holzschränken, Granit-Waschbecken/Waschtisch, Einbaubadewanne, Doppeldusche, Bidet, grauen Fliesen, Glasfliesen, weißer Wandfarbe, Kalkstein, grauem Boden und offener Dusche in Cedar Rapids
Großes Modernes Badezimmer En Suite mit Einbauwaschbecken, flächenbündigen Schrankfronten, hellen Holzschränken, Granit-Waschbecken/Waschtisch, Einbaubadewanne, Doppeldusche, Bidet, grauen Fliesen, Glasfliesen, weißer Wandfarbe, Kalkstein, grauem Boden und offener Dusche in Cedar Rapids
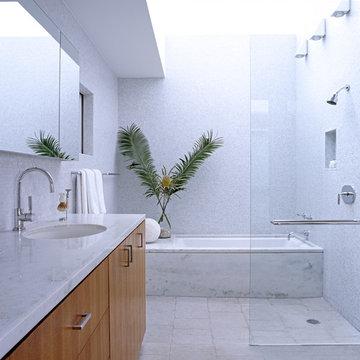
Photograph by Art Gray
Mittelgroßes Modernes Badezimmer En Suite mit flächenbündigen Schrankfronten, hellbraunen Holzschränken, Badewanne in Nische, Nasszelle, weißen Fliesen, Mosaikfliesen, weißer Wandfarbe, Kalkstein, Unterbauwaschbecken, Quarzwerkstein-Waschtisch, beigem Boden und offener Dusche in Los Angeles
Mittelgroßes Modernes Badezimmer En Suite mit flächenbündigen Schrankfronten, hellbraunen Holzschränken, Badewanne in Nische, Nasszelle, weißen Fliesen, Mosaikfliesen, weißer Wandfarbe, Kalkstein, Unterbauwaschbecken, Quarzwerkstein-Waschtisch, beigem Boden und offener Dusche in Los Angeles
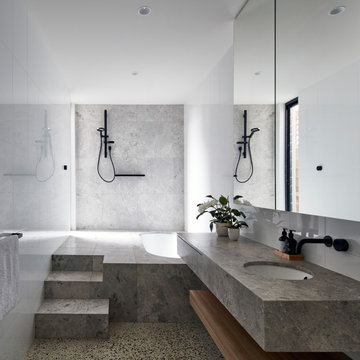
Bath rm with raised shower and under mount bath
Mittelgroßes Modernes Badezimmer mit flächenbündigen Schrankfronten, Unterbauwanne, weißen Fliesen, Keramikfliesen, weißer Wandfarbe, Kalkstein, Unterbauwaschbecken, Kalkstein-Waschbecken/Waschtisch, grauem Boden, offener Dusche, grauer Waschtischplatte und bodengleicher Dusche in Melbourne
Mittelgroßes Modernes Badezimmer mit flächenbündigen Schrankfronten, Unterbauwanne, weißen Fliesen, Keramikfliesen, weißer Wandfarbe, Kalkstein, Unterbauwaschbecken, Kalkstein-Waschbecken/Waschtisch, grauem Boden, offener Dusche, grauer Waschtischplatte und bodengleicher Dusche in Melbourne
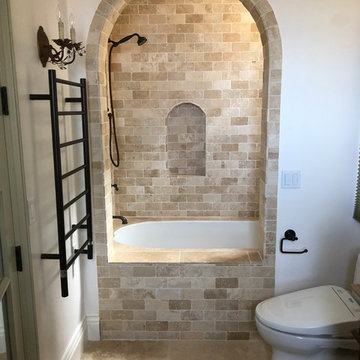
Großes Mediterranes Badezimmer En Suite mit Unterbauwanne, Duschbadewanne, Toilette mit Aufsatzspülkasten, beigen Fliesen, Kalkfliesen, beiger Wandfarbe, Kalkstein, beigem Boden und offener Dusche in San Diego
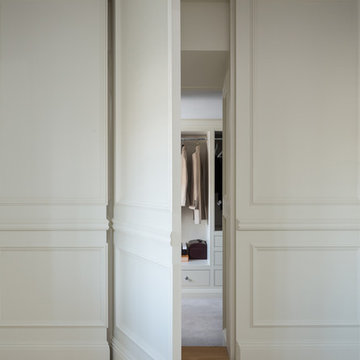
Mittelgroßes Klassisches Kinderbad mit Kassettenfronten, freistehender Badewanne, Nasszelle, Toilette mit Aufsatzspülkasten, Kalkstein, Einbauwaschbecken, Quarzit-Waschtisch, beigem Boden, offener Dusche und grauer Waschtischplatte in Sonstige

Kleines Modernes Badezimmer En Suite mit Einbaubadewanne, offener Dusche, Wandtoilette mit Spülkasten, weißen Fliesen, Keramikfliesen, weißer Wandfarbe, Kalkstein, Wandwaschbecken, Beton-Waschbecken/Waschtisch, grauem Boden, offener Dusche, grauer Waschtischplatte, Einzelwaschbecken und schwebendem Waschtisch in Sydney

Fun guest bathroom with custom designed tile from Fireclay, concrete sink and cypress wood floating vanity
Kleines Nordisches Duschbad mit flächenbündigen Schrankfronten, hellen Holzschränken, freistehender Badewanne, Nasszelle, Toilette mit Aufsatzspülkasten, beigen Fliesen, Keramikfliesen, beiger Wandfarbe, Kalkstein, integriertem Waschbecken, Beton-Waschbecken/Waschtisch, grauem Boden, offener Dusche und grauer Waschtischplatte in Sonstige
Kleines Nordisches Duschbad mit flächenbündigen Schrankfronten, hellen Holzschränken, freistehender Badewanne, Nasszelle, Toilette mit Aufsatzspülkasten, beigen Fliesen, Keramikfliesen, beiger Wandfarbe, Kalkstein, integriertem Waschbecken, Beton-Waschbecken/Waschtisch, grauem Boden, offener Dusche und grauer Waschtischplatte in Sonstige
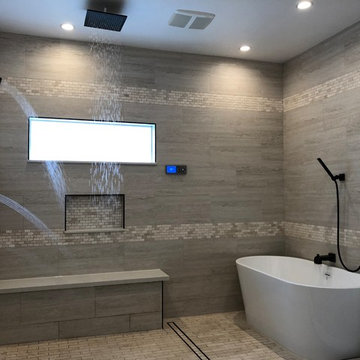
Modernes Badezimmer En Suite mit Schrankfronten mit vertiefter Füllung, weißen Schränken, freistehender Badewanne, offener Dusche, grauen Fliesen, Steinplatten, grauer Wandfarbe, Kalkstein, Unterbauwaschbecken, Mineralwerkstoff-Waschtisch, beigem Boden, offener Dusche und weißer Waschtischplatte in Houston
Badezimmer mit Kalkstein und offener Dusche Ideen und Design
1