Badezimmer mit verzierten Schränken und offener Dusche Ideen und Design
Suche verfeinern:
Budget
Sortieren nach:Heute beliebt
1 – 20 von 4.675 Fotos
1 von 3
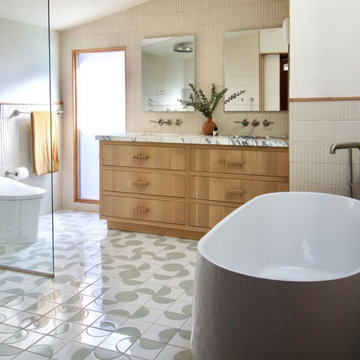
Soft neutrals leave a lasting impression in this Scandinavian-inspired bathroom. 1x6 Mosaic Tile in Ivory, finished by finger cove and glazed edge long and short, adds stunning texture along the walls, complemented by a patterned floor courtesy of Handpainted 6x6 Dot Dash 7 Tile in Plein Aire from the Block Shop x Fireclay Tile collection.
Product Shown: 1x6 Ivory, Dot Dash 7 6x6 Plein Aire Motif
Design: Amber Lestrange
Photos: Cary Mosier
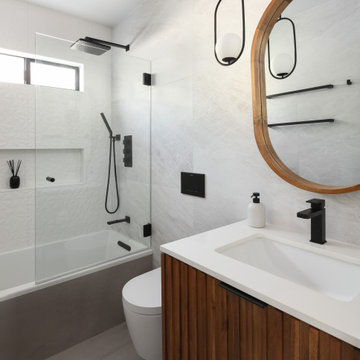
A European modern interpretation to a standard 8'x5' bathroom with a touch of mid-century color scheme for warmth.
large format porcelain tile (72x30) was used both for the walls and for the floor.
A 3D tile was used for the center wall for accent / focal point.
Wall mounted toilet were used to save space.

Wet Room, Modern Wet Room, Small Wet Room Renovation, First Floor Wet Room, Second Story Wet Room Bathroom, Open Shower With Bath In Open Area, Real Timber Vanity, West Leederville Bathrooms
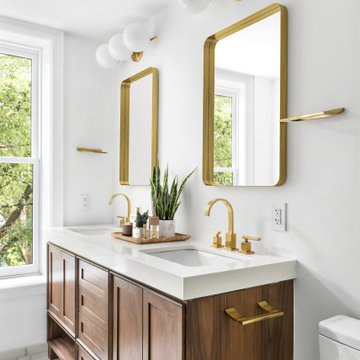
Gut renovated master bathroom in a historic Park Slope Townhouse in Brooklyn, NY.
Mittelgroßes Klassisches Badezimmer En Suite mit verzierten Schränken, braunen Schränken, Duschnische, Toilette mit Aufsatzspülkasten, grauen Fliesen, Keramikfliesen, weißer Wandfarbe, Keramikboden, Einbauwaschbecken, Marmor-Waschbecken/Waschtisch, grauem Boden, offener Dusche, weißer Waschtischplatte, Duschbank, Doppelwaschbecken und freistehendem Waschtisch in New York
Mittelgroßes Klassisches Badezimmer En Suite mit verzierten Schränken, braunen Schränken, Duschnische, Toilette mit Aufsatzspülkasten, grauen Fliesen, Keramikfliesen, weißer Wandfarbe, Keramikboden, Einbauwaschbecken, Marmor-Waschbecken/Waschtisch, grauem Boden, offener Dusche, weißer Waschtischplatte, Duschbank, Doppelwaschbecken und freistehendem Waschtisch in New York

Simple clean design...in this master bathroom renovation things were kept in the same place but in a very different interpretation. The shower is where the exiting one was, but the walls surrounding it were taken out, a curbless floor was installed with a sleek tile-over linear drain that really goes away. A free-standing bathtub is in the same location that the original drop in whirlpool tub lived prior to the renovation. The result is a clean, contemporary design with some interesting "bling" effects like the bubble chandelier and the mirror rounds mosaic tile located in the back of the niche.
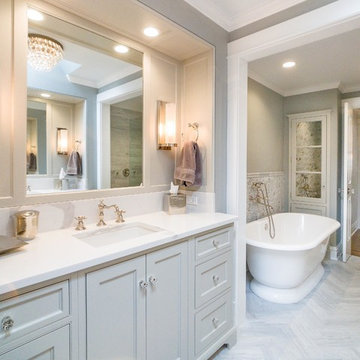
Großes Klassisches Badezimmer En Suite mit verzierten Schränken, weißen Schränken, freistehender Badewanne, offener Dusche, Wandtoilette mit Spülkasten, beigen Fliesen, grauen Fliesen, Porzellanfliesen, grauer Wandfarbe, Porzellan-Bodenfliesen, Unterbauwaschbecken, Quarzwerkstein-Waschtisch, grauem Boden, offener Dusche und weißer Waschtischplatte in Chicago
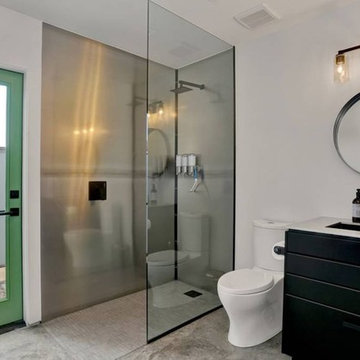
Kleines Modernes Badezimmer En Suite mit verzierten Schränken, schwarzen Schränken, offener Dusche, Unterbauwaschbecken, Edelstahl-Waschbecken/Waschtisch und offener Dusche in Los Angeles

“Milne’s meticulous eye for detail elevated this master suite to a finely-tuned alchemy of balanced design. It shows that you can use dark and dramatic pieces from our carbon fibre collection and still achieve the restful bathroom sanctuary that is at the top of clients’ wish lists.”
Miles Hartwell, Co-founder, Splinter Works Ltd
When collaborations work they are greater than the sum of their parts, and this was certainly the case in this project. I was able to respond to Splinter Works’ designs by weaving in natural materials, that perhaps weren’t the obvious choice, but they ground the high-tech materials and soften the look.
It was important to achieve a dialog between the bedroom and bathroom areas, so the graphic black curved lines of the bathroom fittings were countered by soft pink calamine and brushed gold accents.
We introduced subtle repetitions of form through the circular black mirrors, and the black tub filler. For the first time Splinter Works created a special finish for the Hammock bath and basins, a lacquered matte black surface. The suffused light that reflects off the unpolished surface lends to the serene air of warmth and tranquility.
Walking through to the master bedroom, bespoke Splinter Works doors slide open with bespoke handles that were etched to echo the shapes in the striking marbleised wallpaper above the bed.
In the bedroom, specially commissioned furniture makes the best use of space with recessed cabinets around the bed and a wardrobe that banks the wall to provide as much storage as possible. For the woodwork, a light oak was chosen with a wash of pink calamine, with bespoke sculptural handles hand-made in brass. The myriad considered details culminate in a delicate and restful space.
PHOTOGRAPHY BY CARMEL KING
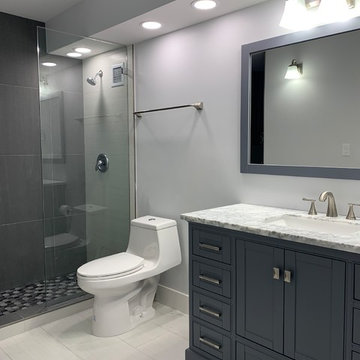
Clean lines and water efficient fixtures, the perfect combination.
Mittelgroßes Modernes Badezimmer En Suite mit verzierten Schränken, blauen Schränken, Badewanne in Nische, offener Dusche, Toilette mit Aufsatzspülkasten, grauer Wandfarbe, Porzellan-Bodenfliesen, Unterbauwaschbecken, Marmor-Waschbecken/Waschtisch, weißem Boden, offener Dusche und bunter Waschtischplatte in Miami
Mittelgroßes Modernes Badezimmer En Suite mit verzierten Schränken, blauen Schränken, Badewanne in Nische, offener Dusche, Toilette mit Aufsatzspülkasten, grauer Wandfarbe, Porzellan-Bodenfliesen, Unterbauwaschbecken, Marmor-Waschbecken/Waschtisch, weißem Boden, offener Dusche und bunter Waschtischplatte in Miami

Elegant contemporary bathroom design with calm & light tones. We used tiles with effect of natural material finish, clean lines, recessed lighting with soft illumination and functional shelves with stream line.
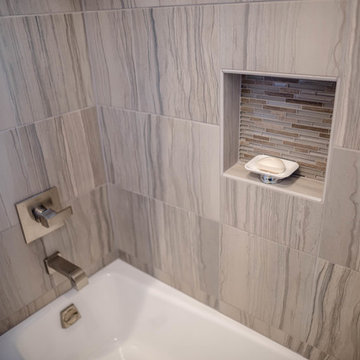
Kleines Modernes Badezimmer En Suite mit verzierten Schränken, grauen Schränken, Badewanne in Nische, Duschbadewanne, Toilette mit Aufsatzspülkasten, grauen Fliesen, Keramikfliesen, grauer Wandfarbe, Keramikboden, Aufsatzwaschbecken, Quarzwerkstein-Waschtisch, grauem Boden, offener Dusche und weißer Waschtischplatte in New Orleans
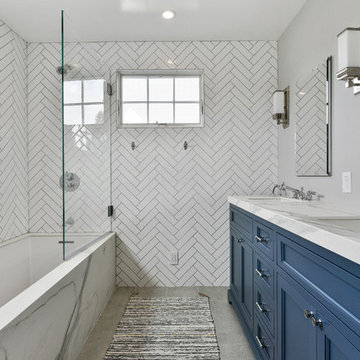
Mittelgroßes Klassisches Duschbad mit verzierten Schränken, blauen Schränken, Badewanne in Nische, Duschbadewanne, weißen Fliesen, Keramikfliesen, grauer Wandfarbe, Porzellan-Bodenfliesen, Unterbauwaschbecken, Marmor-Waschbecken/Waschtisch, grauem Boden, offener Dusche und weißer Waschtischplatte in San Francisco

Carolyn Patterson
Mittelgroßes Mediterranes Duschbad mit verzierten Schränken, weißen Schränken, Löwenfuß-Badewanne, Duschbadewanne, Toilette mit Aufsatzspülkasten, grauen Fliesen, Metrofliesen, grauer Wandfarbe, Zementfliesen für Boden, integriertem Waschbecken, gefliestem Waschtisch, grauem Boden und offener Dusche in Los Angeles
Mittelgroßes Mediterranes Duschbad mit verzierten Schränken, weißen Schränken, Löwenfuß-Badewanne, Duschbadewanne, Toilette mit Aufsatzspülkasten, grauen Fliesen, Metrofliesen, grauer Wandfarbe, Zementfliesen für Boden, integriertem Waschbecken, gefliestem Waschtisch, grauem Boden und offener Dusche in Los Angeles
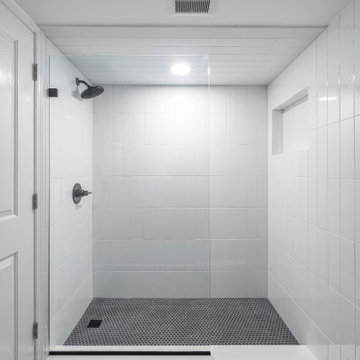
Mittelgroßes Mid-Century Badezimmer mit verzierten Schränken, hellbraunen Holzschränken, Duschnische, Wandtoilette mit Spülkasten, weißen Fliesen, Porzellanfliesen, weißer Wandfarbe, Porzellan-Bodenfliesen, integriertem Waschbecken, grünem Boden, offener Dusche, Wandnische und freistehendem Waschtisch in Washington, D.C.

Mittelgroßes Modernes Badezimmer En Suite mit verzierten Schränken, schwarzen Schränken, Duschnische, grauen Fliesen, Keramikfliesen, grauer Wandfarbe, Keramikboden, Aufsatzwaschbecken, Quarzwerkstein-Waschtisch, grauem Boden, offener Dusche, weißer Waschtischplatte, WC-Raum, Doppelwaschbecken und schwebendem Waschtisch in Sydney

Modern bathroom remodel.
Mittelgroßes Modernes Badezimmer En Suite mit verzierten Schränken, hellbraunen Holzschränken, bodengleicher Dusche, Wandtoilette mit Spülkasten, grauen Fliesen, Porzellanfliesen, grauer Wandfarbe, Porzellan-Bodenfliesen, Unterbauwaschbecken, Quarzwerkstein-Waschtisch, grauem Boden, offener Dusche, weißer Waschtischplatte, Wäscheaufbewahrung, Doppelwaschbecken, eingebautem Waschtisch und gewölbter Decke in Chicago
Mittelgroßes Modernes Badezimmer En Suite mit verzierten Schränken, hellbraunen Holzschränken, bodengleicher Dusche, Wandtoilette mit Spülkasten, grauen Fliesen, Porzellanfliesen, grauer Wandfarbe, Porzellan-Bodenfliesen, Unterbauwaschbecken, Quarzwerkstein-Waschtisch, grauem Boden, offener Dusche, weißer Waschtischplatte, Wäscheaufbewahrung, Doppelwaschbecken, eingebautem Waschtisch und gewölbter Decke in Chicago

Palm Springs - Bold Funkiness. This collection was designed for our love of bold patterns and playful colors.
Großes Retro Badezimmer En Suite mit verzierten Schränken, hellbraunen Holzschränken, freistehender Badewanne, bodengleicher Dusche, Wandtoilette, grauen Fliesen, Zementfliesen, weißer Wandfarbe, Porzellan-Bodenfliesen, Unterbauwaschbecken, Quarzwerkstein-Waschtisch, grauem Boden, offener Dusche, weißer Waschtischplatte, Wandnische, Doppelwaschbecken und freistehendem Waschtisch in Los Angeles
Großes Retro Badezimmer En Suite mit verzierten Schränken, hellbraunen Holzschränken, freistehender Badewanne, bodengleicher Dusche, Wandtoilette, grauen Fliesen, Zementfliesen, weißer Wandfarbe, Porzellan-Bodenfliesen, Unterbauwaschbecken, Quarzwerkstein-Waschtisch, grauem Boden, offener Dusche, weißer Waschtischplatte, Wandnische, Doppelwaschbecken und freistehendem Waschtisch in Los Angeles
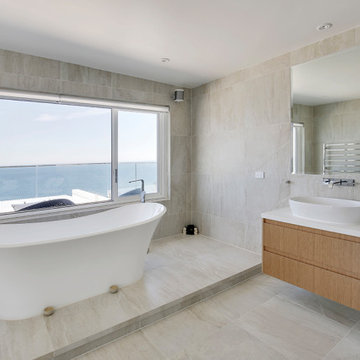
Großes Skandinavisches Badezimmer En Suite mit verzierten Schränken, hellen Holzschränken, freistehender Badewanne, offener Dusche, Toilette mit Aufsatzspülkasten, beigen Fliesen, Porzellanfliesen, beiger Wandfarbe, Kalkstein, Aufsatzwaschbecken, Quarzwerkstein-Waschtisch, beigem Boden, offener Dusche, weißer Waschtischplatte, Doppelwaschbecken, schwebendem Waschtisch und Kassettendecke in Sydney
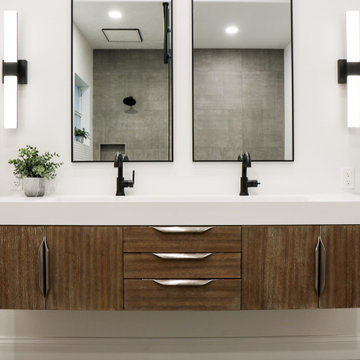
Großes Modernes Badezimmer En Suite mit verzierten Schränken, hellbraunen Holzschränken, freistehender Badewanne, bodengleicher Dusche, grauen Fliesen, Porzellanfliesen, weißer Wandfarbe, Porzellan-Bodenfliesen, Trogwaschbecken, Quarzwerkstein-Waschtisch, grauem Boden, offener Dusche, weißer Waschtischplatte, WC-Raum, Doppelwaschbecken und schwebendem Waschtisch in Orlando
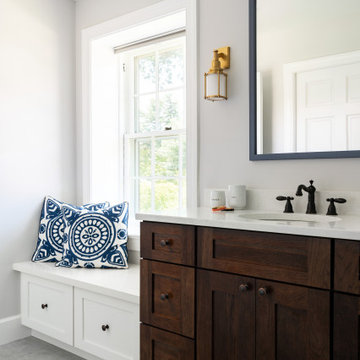
This beautiful bathroom has light gray marble floors. The large shower has white Carrera marble subway tiled walls, gray marble basketweave tile floor, and a luxurious oil rubbed bronze rainfall shower head. The two vanities are made of solid cherry wood and are topped with a blue-gray quartzite. French gold and oil rubbed bronze fixtures add a warm and polished detail. The bathroom’s window seat is special spot, providing extra storage and lots of light.
The main projects in this Wayne, PA home were renovating the kitchen and the master bathroom, but we also updated the mudroom and the dining room. Using different materials and textures in light colors, we opened up and brightened this lovely home giving it an overall light and airy feel. Interior Designer Larina Kase, of Wayne, PA, used furniture and accent pieces in bright or contrasting colors that really shine against the light, neutral colored palettes in each room.
Rudloff Custom Builders has won Best of Houzz for Customer Service in 2014, 2015 2016, 2017 and 2019. We also were voted Best of Design in 2016, 2017, 2018, 2019 which only 2% of professionals receive. Rudloff Custom Builders has been featured on Houzz in their Kitchen of the Week, What to Know About Using Reclaimed Wood in the Kitchen as well as included in their Bathroom WorkBook article. We are a full service, certified remodeling company that covers all of the Philadelphia suburban area. This business, like most others, developed from a friendship of young entrepreneurs who wanted to make a difference in their clients’ lives, one household at a time. This relationship between partners is much more than a friendship. Edward and Stephen Rudloff are brothers who have renovated and built custom homes together paying close attention to detail. They are carpenters by trade and understand concept and execution. Rudloff Custom Builders will provide services for you with the highest level of professionalism, quality, detail, punctuality and craftsmanship, every step of the way along our journey together.
Specializing in residential construction allows us to connect with our clients early in the design phase to ensure that every detail is captured as you imagined. One stop shopping is essentially what you will receive with Rudloff Custom Builders from design of your project to the construction of your dreams, executed by on-site project managers and skilled craftsmen. Our concept: envision our client’s ideas and make them a reality. Our mission: CREATING LIFETIME RELATIONSHIPS BUILT ON TRUST AND INTEGRITY.
Photo Credit: Jon Friedrich
Badezimmer mit verzierten Schränken und offener Dusche Ideen und Design
1