Badezimmer
Suche verfeinern:
Budget
Sortieren nach:Heute beliebt
61 – 80 von 1.160 Fotos
1 von 3
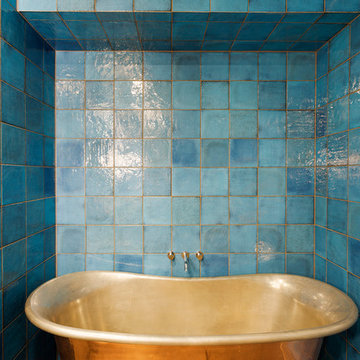
Interiors photography by Elizabeth Schiavello. Bathroom design by Meredith Lee Interiors
Mittelgroßes Stilmix Badezimmer En Suite mit dunklen Holzschränken, freistehender Badewanne, Duschnische, Toilette mit Aufsatzspülkasten, blauen Fliesen, Keramikfliesen, blauer Wandfarbe, Porzellan-Bodenfliesen, Unterbauwaschbecken und Kalkstein-Waschbecken/Waschtisch in Melbourne
Mittelgroßes Stilmix Badezimmer En Suite mit dunklen Holzschränken, freistehender Badewanne, Duschnische, Toilette mit Aufsatzspülkasten, blauen Fliesen, Keramikfliesen, blauer Wandfarbe, Porzellan-Bodenfliesen, Unterbauwaschbecken und Kalkstein-Waschbecken/Waschtisch in Melbourne
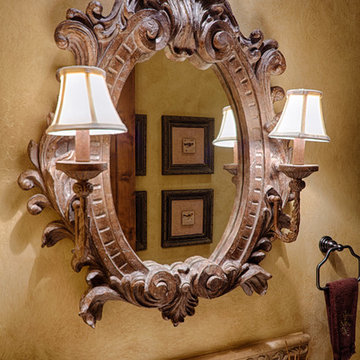
Paul Bartell
Mittelgroßes Mediterranes Badezimmer mit Einbauwaschbecken, Schrankfronten im Shaker-Stil, hellbraunen Holzschränken, Kalkstein-Waschbecken/Waschtisch, beigen Fliesen, Steinfliesen, beiger Wandfarbe und Porzellan-Bodenfliesen in Phoenix
Mittelgroßes Mediterranes Badezimmer mit Einbauwaschbecken, Schrankfronten im Shaker-Stil, hellbraunen Holzschränken, Kalkstein-Waschbecken/Waschtisch, beigen Fliesen, Steinfliesen, beiger Wandfarbe und Porzellan-Bodenfliesen in Phoenix
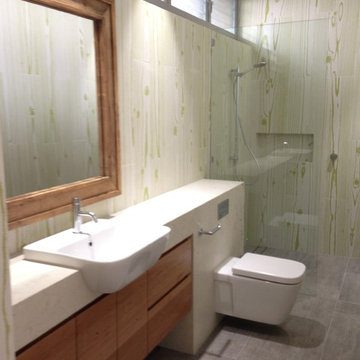
Complementing the vj grooved timber used throughout this home, a green timber porcelain tile laid vertically was used in this bathroom. The recycled blackbutt cabinetry is complimented with a mirror in the same timber.
Photo: Renovation Angel
Interior Design : Monica Kohler
Architect: Tim Ditchfield
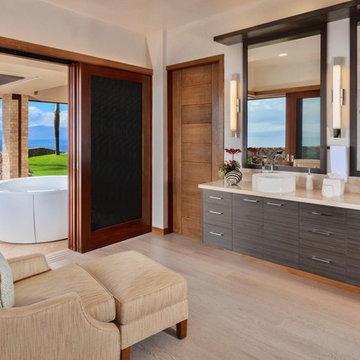
porcelain tile planks (up to 96" x 8")
Großes Modernes Badezimmer En Suite mit flächenbündigen Schrankfronten, Whirlpool, Aufsatzwaschbecken, beigem Boden, dunklen Holzschränken, Porzellan-Bodenfliesen, Nasszelle, weißer Wandfarbe und Kalkstein-Waschbecken/Waschtisch in Hawaii
Großes Modernes Badezimmer En Suite mit flächenbündigen Schrankfronten, Whirlpool, Aufsatzwaschbecken, beigem Boden, dunklen Holzschränken, Porzellan-Bodenfliesen, Nasszelle, weißer Wandfarbe und Kalkstein-Waschbecken/Waschtisch in Hawaii

The Fall City Renovation began with a farmhouse on a hillside overlooking the Snoqualmie River valley, about 30 miles east of Seattle. On the main floor, the walls between the kitchen and dining room were removed, and a 25-ft. long addition to the kitchen provided a continuous glass ribbon around the limestone kitchen counter. The resulting interior has a feeling similar to a fire look-out tower in the national forest. Adding to the open feeling, a custom island table was created using reclaimed elm planks and a blackened steel base, with inlaid limestone around the sink area. Sensuous custom blown-glass light fixtures were hung over the existing dining table. The completed kitchen-dining space is serene, light-filled and dominated by the sweeping view of the Snoqualmie Valley.
The second part of the renovation focused on the master bathroom. Similar to the design approach in the kitchen, a new addition created a continuous glass wall, with wonderful views of the valley. The blackened steel-frame vanity mirrors were custom-designed, and they hang suspended in front of the window wall. LED lighting has been integrated into the steel frames. The tub is perched in front of floor-to-ceiling glass, next to a curvilinear custom bench in Sapele wood and steel. Limestone counters and floors provide material continuity in the space.
Sustainable design practice included extensive use of natural light to reduce electrical demand, low VOC paints, LED lighting, reclaimed elm planks at the kitchen island, sustainably harvested hardwoods, and natural stone counters. New exterior walls using 2x8 construction achieved 40% greater insulation value than standard wall construction.
Photo: Benjamin Benschneider
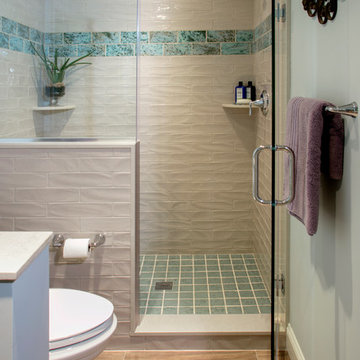
Randy Bye
Kleines Stilmix Badezimmer mit Schrankfronten im Shaker-Stil, weißen Schränken, Duschnische, Wandtoilette mit Spülkasten, blauen Fliesen, Keramikfliesen, blauer Wandfarbe, Porzellan-Bodenfliesen, Einbauwaschbecken und Kalkstein-Waschbecken/Waschtisch in Philadelphia
Kleines Stilmix Badezimmer mit Schrankfronten im Shaker-Stil, weißen Schränken, Duschnische, Wandtoilette mit Spülkasten, blauen Fliesen, Keramikfliesen, blauer Wandfarbe, Porzellan-Bodenfliesen, Einbauwaschbecken und Kalkstein-Waschbecken/Waschtisch in Philadelphia
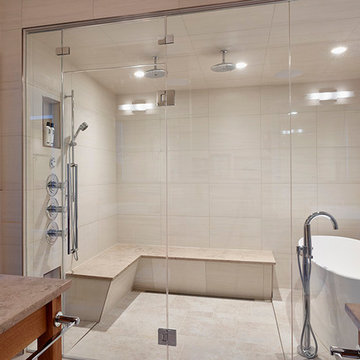
Steam Shower:
Wall, floor & ceiling tile done by Floorscapes.
All Porcelain tile.
Photography Credit: Ian Grant
Modernes Badezimmer mit Kalkstein-Waschbecken/Waschtisch, freistehender Badewanne, beigen Fliesen, Porzellanfliesen, beiger Wandfarbe und Porzellan-Bodenfliesen in Calgary
Modernes Badezimmer mit Kalkstein-Waschbecken/Waschtisch, freistehender Badewanne, beigen Fliesen, Porzellanfliesen, beiger Wandfarbe und Porzellan-Bodenfliesen in Calgary
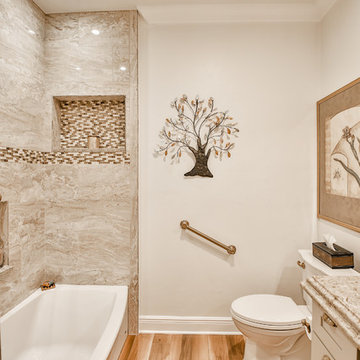
Mittelgroßes Klassisches Badezimmer mit Schrankfronten mit vertiefter Füllung, grauen Schränken, Einbaubadewanne, Duschnische, Wandtoilette mit Spülkasten, Porzellanfliesen, grauer Wandfarbe, Porzellan-Bodenfliesen, Aufsatzwaschbecken, Kalkstein-Waschbecken/Waschtisch, braunem Boden, Duschvorhang-Duschabtrennung und brauner Waschtischplatte in Miami
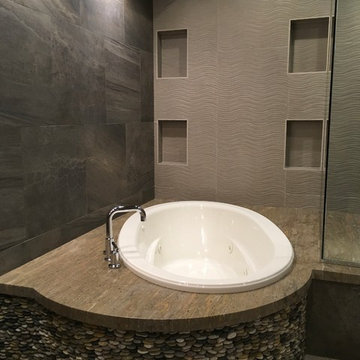
Großes Modernes Badezimmer En Suite mit flächenbündigen Schrankfronten, hellbraunen Holzschränken, Badewanne in Nische, Duschnische, grauen Fliesen, Steinfliesen, bunten Wänden, Porzellan-Bodenfliesen, Aufsatzwaschbecken, Kalkstein-Waschbecken/Waschtisch, beigem Boden und Falttür-Duschabtrennung in Chicago
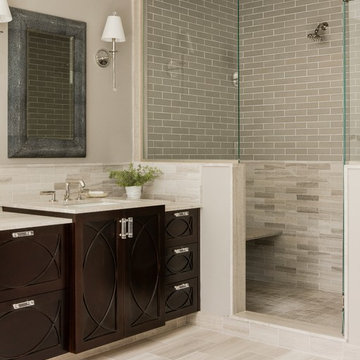
Michael J. Lee Photography
Mittelgroßes Klassisches Duschbad mit dunklen Holzschränken, Duschnische, beigen Fliesen, Metrofliesen, beiger Wandfarbe, Porzellan-Bodenfliesen, Unterbauwaschbecken, Kalkstein-Waschbecken/Waschtisch, beigem Boden und offener Dusche in Boston
Mittelgroßes Klassisches Duschbad mit dunklen Holzschränken, Duschnische, beigen Fliesen, Metrofliesen, beiger Wandfarbe, Porzellan-Bodenfliesen, Unterbauwaschbecken, Kalkstein-Waschbecken/Waschtisch, beigem Boden und offener Dusche in Boston
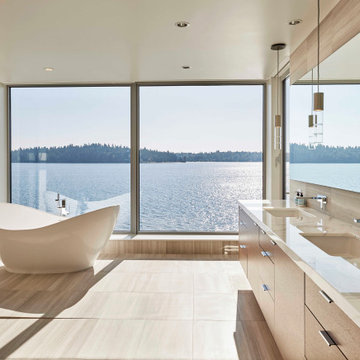
Großes Modernes Badezimmer En Suite mit flächenbündigen Schrankfronten, hellbraunen Holzschränken, freistehender Badewanne, beigen Fliesen, Porzellanfliesen, Porzellan-Bodenfliesen, Unterbauwaschbecken, Kalkstein-Waschbecken/Waschtisch, beigem Boden und beiger Waschtischplatte in Seattle
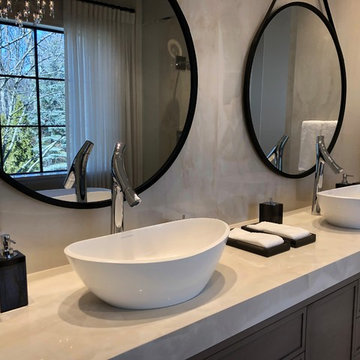
Großes Modernes Badezimmer En Suite mit Schrankfronten im Shaker-Stil, hellbraunen Holzschränken, beigen Fliesen, Kalkfliesen, Aufsatzwaschbecken, Kalkstein-Waschbecken/Waschtisch, beiger Waschtischplatte, freistehender Badewanne, Duschnische, beiger Wandfarbe, Porzellan-Bodenfliesen, beigem Boden und Falttür-Duschabtrennung in Toronto
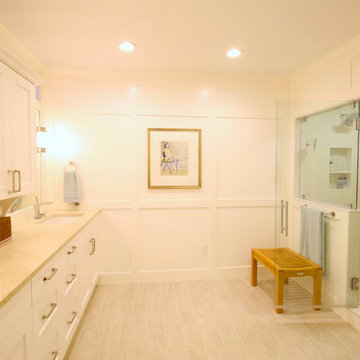
Großes Klassisches Badezimmer En Suite mit Schrankfronten im Shaker-Stil, weißen Schränken, Duschnische, weißer Wandfarbe, Porzellan-Bodenfliesen, Unterbauwaschbecken, Kalkstein-Waschbecken/Waschtisch, beigem Boden, Falttür-Duschabtrennung, Wandtoilette mit Spülkasten, beigen Fliesen und Porzellanfliesen in New York
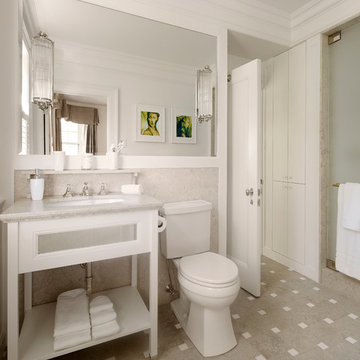
Werner Straube Photography
Mittelgroßes Klassisches Duschbad mit Unterbauwaschbecken, offenen Schränken, weißen Schränken, Duschnische, Wandtoilette mit Spülkasten, grauer Wandfarbe, Porzellan-Bodenfliesen, buntem Boden, grauen Fliesen, Kalkfliesen, Kalkstein-Waschbecken/Waschtisch, Falttür-Duschabtrennung, grauer Waschtischplatte, Einzelwaschbecken, freistehendem Waschtisch und eingelassener Decke in Chicago
Mittelgroßes Klassisches Duschbad mit Unterbauwaschbecken, offenen Schränken, weißen Schränken, Duschnische, Wandtoilette mit Spülkasten, grauer Wandfarbe, Porzellan-Bodenfliesen, buntem Boden, grauen Fliesen, Kalkfliesen, Kalkstein-Waschbecken/Waschtisch, Falttür-Duschabtrennung, grauer Waschtischplatte, Einzelwaschbecken, freistehendem Waschtisch und eingelassener Decke in Chicago
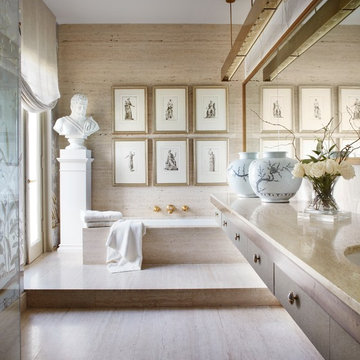
Elegant bathroom creates a calm feeling with neutral colors, white roses and floating vanity. Relax in a gentle bubble bath and admire the artwork above the tub.
Porcelain tile feels good on bare feet.
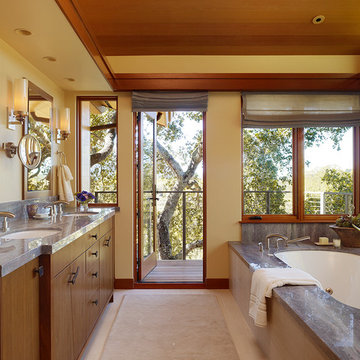
A treetop bathing sanctuary with views of the Northern California oak trees. The granite and artisan tile compliment each other and reinforce the water elements of the sky and bathing. The master tub deck extends into the shower as a bench to sit on while in the shower.
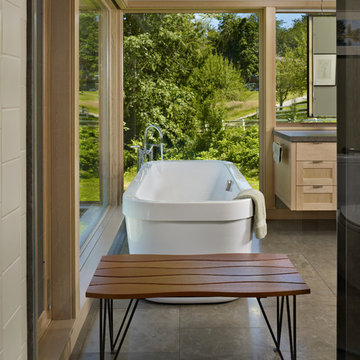
The Fall City Renovation began with a farmhouse on a hillside overlooking the Snoqualmie River valley, about 30 miles east of Seattle. On the main floor, the walls between the kitchen and dining room were removed, and a 25-ft. long addition to the kitchen provided a continuous glass ribbon around the limestone kitchen counter. The resulting interior has a feeling similar to a fire look-out tower in the national forest. Adding to the open feeling, a custom island table was created using reclaimed elm planks and a blackened steel base, with inlaid limestone around the sink area. Sensuous custom blown-glass light fixtures were hung over the existing dining table. The completed kitchen-dining space is serene, light-filled and dominated by the sweeping view of the Snoqualmie Valley.
The second part of the renovation focused on the master bathroom. Similar to the design approach in the kitchen, a new addition created a continuous glass wall, with wonderful views of the valley. The blackened steel-frame vanity mirrors were custom-designed, and they hang suspended in front of the window wall. LED lighting has been integrated into the steel frames. The tub is perched in front of floor-to-ceiling glass, next to a curvilinear custom bench in Sapele wood and steel. Limestone counters and floors provide material continuity in the space.
Sustainable design practice included extensive use of natural light to reduce electrical demand, low VOC paints, LED lighting, reclaimed elm planks at the kitchen island, sustainably harvested hardwoods, and natural stone counters. New exterior walls using 2x8 construction achieved 40% greater insulation value than standard wall construction.
Photo: Benjamin Benschneider
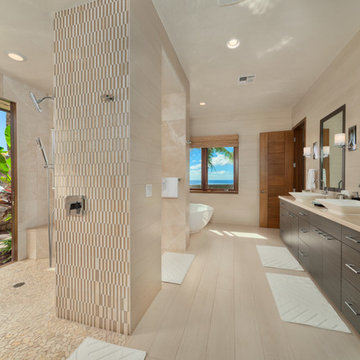
porcelain tile planks (up to 96" x 8")
Großes Modernes Badezimmer En Suite mit flächenbündigen Schrankfronten, dunklen Holzschränken, offener Dusche, beigen Fliesen, beiger Wandfarbe, Aufsatzwaschbecken, beigem Boden, Porzellan-Bodenfliesen, freistehender Badewanne, Porzellanfliesen, Kalkstein-Waschbecken/Waschtisch und offener Dusche in Hawaii
Großes Modernes Badezimmer En Suite mit flächenbündigen Schrankfronten, dunklen Holzschränken, offener Dusche, beigen Fliesen, beiger Wandfarbe, Aufsatzwaschbecken, beigem Boden, Porzellan-Bodenfliesen, freistehender Badewanne, Porzellanfliesen, Kalkstein-Waschbecken/Waschtisch und offener Dusche in Hawaii
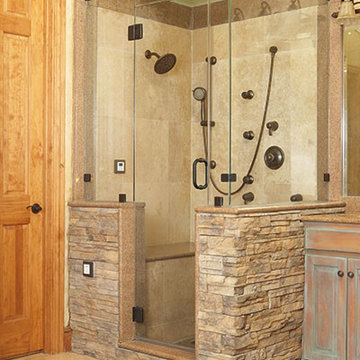
Mittelgroßes Klassisches Badezimmer En Suite mit profilierten Schrankfronten, Schränken im Used-Look, Duschnische, beigen Fliesen, Porzellanfliesen, beiger Wandfarbe, Porzellan-Bodenfliesen, Unterbauwaschbecken, Kalkstein-Waschbecken/Waschtisch, beigem Boden, Falttür-Duschabtrennung und beiger Waschtischplatte in New York
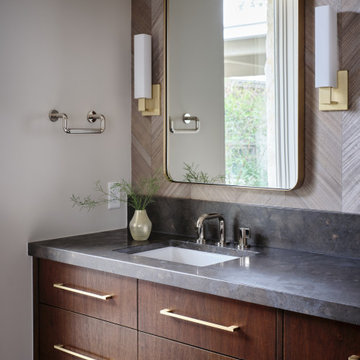
We designed this Master Bathroom to incorporate natural yet elegant materials, including mahogany cabinetry, limestone countertops, chevron wood veneer wallpaper, brass pulls and polished nickel plumbing fixtures.
4