Badezimmer mit Duschen und Recyclingglas-Waschtisch Ideen und Design
Suche verfeinern:
Budget
Sortieren nach:Heute beliebt
1 – 20 von 480 Fotos
1 von 3
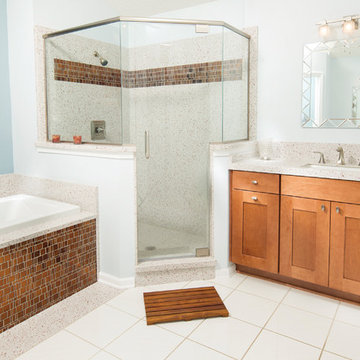
This transitional bathroom has a metallic mosaic tile, recycled granite and glass counter top and bathtub surround. The copper colored tile is called Liberty Amber and the color is also available in the Metropolis cut and subway tiles. There are more colors in this collection. The counter and bathtub surround is made from a recycled granite and glass with copper flecks that compliment the mosaics, the color is called White Copper. The material is stain resistant, heat resistant, impact resistant and it does not need to be sealed. The material is 1/4" thick and can be placed on top of existing counters or on new cabinets. There are many colors and sizes.

Patricia Burke
Mittelgroßes Klassisches Duschbad mit Unterbauwaschbecken, Schrankfronten im Shaker-Stil, weißen Schränken, Duschnische, farbigen Fliesen, Mosaikfliesen, blauer Wandfarbe, blauer Waschtischplatte, Recyclingglas-Waschtisch, weißem Boden und Falttür-Duschabtrennung in New York
Mittelgroßes Klassisches Duschbad mit Unterbauwaschbecken, Schrankfronten im Shaker-Stil, weißen Schränken, Duschnische, farbigen Fliesen, Mosaikfliesen, blauer Wandfarbe, blauer Waschtischplatte, Recyclingglas-Waschtisch, weißem Boden und Falttür-Duschabtrennung in New York

© www.edwardcaldwellphoto.com
Mittelgroßes Modernes Badezimmer En Suite mit bodengleicher Dusche, Unterbauwaschbecken, flächenbündigen Schrankfronten, hellbraunen Holzschränken, Toilette mit Aufsatzspülkasten, grünen Fliesen, Keramikfliesen, Betonboden, Recyclingglas-Waschtisch und grüner Wandfarbe in San Francisco
Mittelgroßes Modernes Badezimmer En Suite mit bodengleicher Dusche, Unterbauwaschbecken, flächenbündigen Schrankfronten, hellbraunen Holzschränken, Toilette mit Aufsatzspülkasten, grünen Fliesen, Keramikfliesen, Betonboden, Recyclingglas-Waschtisch und grüner Wandfarbe in San Francisco

Home Staging piso piloto
Kleines Modernes Duschbad mit weißen Schränken, Nasszelle, Wandtoilette, weißen Fliesen, weißer Wandfarbe, Porzellan-Bodenfliesen, Wandwaschbecken, Recyclingglas-Waschtisch, braunem Boden, Schiebetür-Duschabtrennung, weißer Waschtischplatte, Einzelwaschbecken und schwebendem Waschtisch in Madrid
Kleines Modernes Duschbad mit weißen Schränken, Nasszelle, Wandtoilette, weißen Fliesen, weißer Wandfarbe, Porzellan-Bodenfliesen, Wandwaschbecken, Recyclingglas-Waschtisch, braunem Boden, Schiebetür-Duschabtrennung, weißer Waschtischplatte, Einzelwaschbecken und schwebendem Waschtisch in Madrid
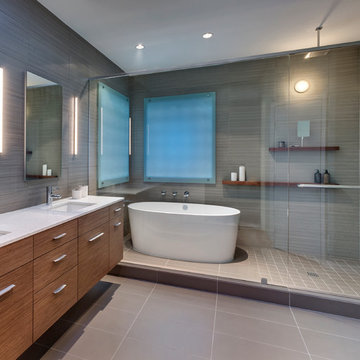
Photo by Charles Davis Smith AIA
Mittelgroßes Modernes Badezimmer En Suite mit Unterbauwaschbecken, verzierten Schränken, hellbraunen Holzschränken, Recyclingglas-Waschtisch, freistehender Badewanne, offener Dusche, beigen Fliesen, Porzellanfliesen und Porzellan-Bodenfliesen in Dallas
Mittelgroßes Modernes Badezimmer En Suite mit Unterbauwaschbecken, verzierten Schränken, hellbraunen Holzschränken, Recyclingglas-Waschtisch, freistehender Badewanne, offener Dusche, beigen Fliesen, Porzellanfliesen und Porzellan-Bodenfliesen in Dallas

En suite master bathroom in Cotswold Country House
Großes Landhaus Badezimmer En Suite mit Schrankfronten im Shaker-Stil, grauen Schränken, offener Dusche, Marmorfliesen, grüner Wandfarbe, Marmorboden, Sockelwaschbecken, Doppelwaschbecken, freistehendem Waschtisch, freistehender Badewanne, Wandtoilette mit Spülkasten, Recyclingglas-Waschtisch, grauem Boden und Wandpaneelen in Gloucestershire
Großes Landhaus Badezimmer En Suite mit Schrankfronten im Shaker-Stil, grauen Schränken, offener Dusche, Marmorfliesen, grüner Wandfarbe, Marmorboden, Sockelwaschbecken, Doppelwaschbecken, freistehendem Waschtisch, freistehender Badewanne, Wandtoilette mit Spülkasten, Recyclingglas-Waschtisch, grauem Boden und Wandpaneelen in Gloucestershire
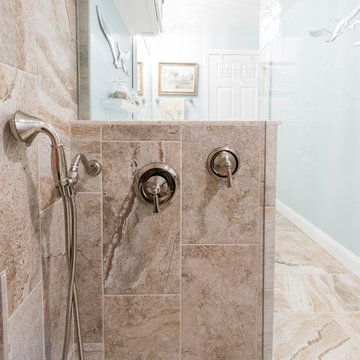
Mikonos 12x24 tile in Coral from Tesoro was used for the bathroom floor as well as the shower walls in a vertical layout.
Großes Maritimes Duschbad mit Kassettenfronten, weißen Schränken, Eckdusche, beigen Fliesen, Porzellanfliesen, blauer Wandfarbe, Porzellan-Bodenfliesen, Unterbauwaschbecken, Recyclingglas-Waschtisch, beigem Boden und Falttür-Duschabtrennung in Sonstige
Großes Maritimes Duschbad mit Kassettenfronten, weißen Schränken, Eckdusche, beigen Fliesen, Porzellanfliesen, blauer Wandfarbe, Porzellan-Bodenfliesen, Unterbauwaschbecken, Recyclingglas-Waschtisch, beigem Boden und Falttür-Duschabtrennung in Sonstige
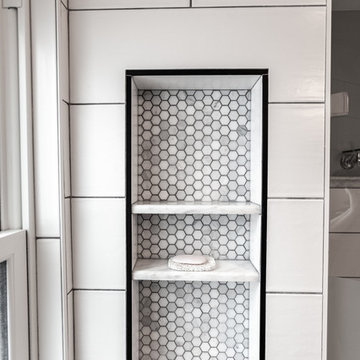
This 1907 home in the Ericsson neighborhood of South Minneapolis needed some love. A tiny, nearly unfunctional kitchen and leaking bathroom were ready for updates. The homeowners wanted to embrace their heritage, and also have a simple and sustainable space for their family to grow. The new spaces meld the home’s traditional elements with Traditional Scandinavian design influences.
In the kitchen, a wall was opened to the dining room for natural light to carry between rooms and to create the appearance of space. Traditional Shaker style/flush inset custom white cabinetry with paneled front appliances were designed for a clean aesthetic. Custom recycled glass countertops, white subway tile, Kohler sink and faucet, beadboard ceilings, and refinished existing hardwood floors complete the kitchen after all new electrical and plumbing.
In the bathroom, we were limited by space! After discussing the homeowners’ use of space, the decision was made to eliminate the existing tub for a new walk-in shower. By installing a curbless shower drain, floating sink and shelving, and wall-hung toilet; Castle was able to maximize floor space! White cabinetry, Kohler fixtures, and custom recycled glass countertops were carried upstairs to connect to the main floor remodel.
White and black porcelain hex floors, marble accents, and oversized white tile on the walls perfect the space for a clean and minimal look, without losing its traditional roots! We love the black accents in the bathroom, including black edge on the shower niche and pops of black hex on the floors.
Tour this project in person, September 28 – 29, during the 2019 Castle Home Tour!
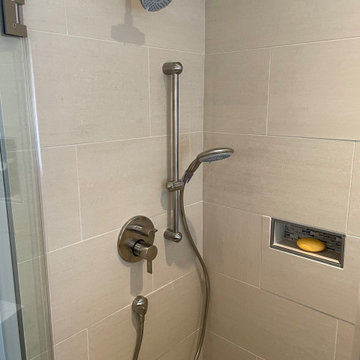
This wonderful renovation replaced an outdated (think - teal colored sinks, tub, etc.) hall bathroom into a new space that meets to needs of a multi-generational family and guests. Features include a curbless entry shower, dual vanities, no-slip matte porcelain flooring, a free standing tub, multiple layers of dimmable LED lighting, and a pocket door that eliminates door obstruction. Reinforced wall blocking was installed to allow for future additions of grab bars that might be needed. The warm beige palette features deep navy cabinetry, recycled glass countertops and shower bench seating and interesting mosaic tile accents framing the custom vanity mirrors.
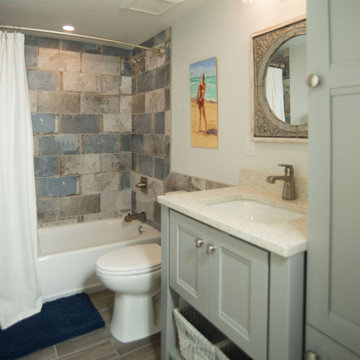
Large distressed tiles The vanity is a custom build Kraftmaid furniture style vanity. paired with a custom linen closet for added storage. The counter coordinates well with sustainable recycled glass finish. (Savaii)
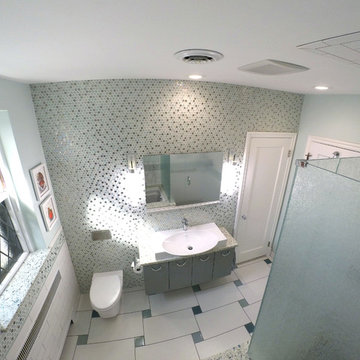
"Birdseye" view of the hall bathroom. The recycled glass surface is used throughout the bathroom as the vanity counter top, window sill, shower sill/curb, in the niches, and tub decking. The penny round glass mosaic is also used throughout the bathroom as a feature wall behind the sink and toilet and as a border around the other walls. The flooring is a combination of large white ceramic tiles and blue square glass tiles. Floor to ceiling white subway tile extend onto the ceiling above the shower.
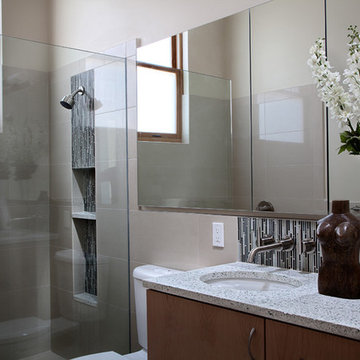
Master bathroom in the new sustainable custom home in the Bryant / Wedgewood neighborhood of Seattle. The master bathroom has an open, roll-in shower, floating vanity, recycled content countertop, and tiles. The bathroom is design with clean simple lines.
Architecture and Design by Heidi Helgeson, H2D Architecture + Design
Construction by Thomas Jacobson Construction
Photo by Sean Balko, Filmworks Studio
www.h2darchitects.com
#seattlearchitect
#greendesign
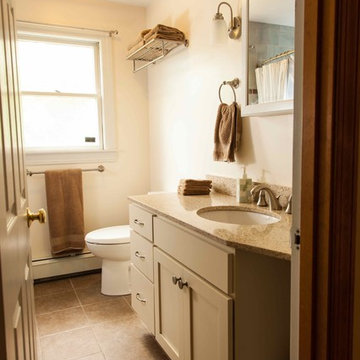
This family bath also serves as a guest bath and was renovated at the same as the kitchen and dining room addition. All of the surfaces are eco-friendly, hypo-allergenic, safe and clean. Made of recycled glass, VOC paints and cabinetry, this bathroom is an oasis for a healthy home.
Green Home Remodel – Clean and Green on a Budget – with Flair
Dan Cutrona Photography
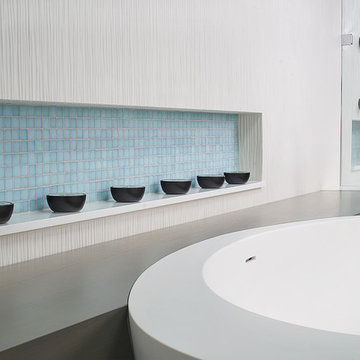
BC Woodworking painstakinly crafted this bench to Pillar 3's exacting design specifications. Result - bench and top of tub surfaces occupy the same seamless plane. The bench appears to penetrate the glass and continues into the steam shower.
Photo by Brian Wilson
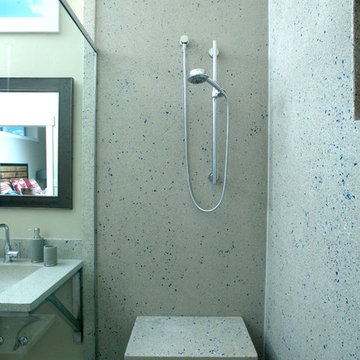
Double shower with concrete walls with recycled glass and Danze fixtures
Photography by Lynn Donaldson
Großes Industrial Badezimmer En Suite mit hellbraunen Holzschränken, Doppeldusche, Toilette mit Aufsatzspülkasten, grauen Fliesen, Zementfliesen, grauer Wandfarbe, Betonboden, integriertem Waschbecken und Recyclingglas-Waschtisch in Sonstige
Großes Industrial Badezimmer En Suite mit hellbraunen Holzschränken, Doppeldusche, Toilette mit Aufsatzspülkasten, grauen Fliesen, Zementfliesen, grauer Wandfarbe, Betonboden, integriertem Waschbecken und Recyclingglas-Waschtisch in Sonstige

Family bathroom in Cotswold Country house
Großes Country Kinderbad mit verzierten Schränken, blauen Schränken, Löwenfuß-Badewanne, offener Dusche, Marmorfliesen, grüner Wandfarbe, Marmorboden, Recyclingglas-Waschtisch, beigem Boden, Doppelwaschbecken, freistehendem Waschtisch und Holzdielenwänden in Gloucestershire
Großes Country Kinderbad mit verzierten Schränken, blauen Schränken, Löwenfuß-Badewanne, offener Dusche, Marmorfliesen, grüner Wandfarbe, Marmorboden, Recyclingglas-Waschtisch, beigem Boden, Doppelwaschbecken, freistehendem Waschtisch und Holzdielenwänden in Gloucestershire
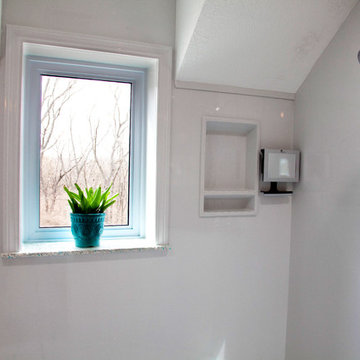
Shower walls from onyx collection in Kansas. Window trim is also onyx and the window sill is Geos recycled glass.
Maritimes Badezimmer En Suite mit Schrankfronten im Shaker-Stil, weißen Schränken, bodengleicher Dusche, grauer Wandfarbe, Unterbauwaschbecken, Recyclingglas-Waschtisch, grauem Boden, Falttür-Duschabtrennung und türkiser Waschtischplatte in Kansas City
Maritimes Badezimmer En Suite mit Schrankfronten im Shaker-Stil, weißen Schränken, bodengleicher Dusche, grauer Wandfarbe, Unterbauwaschbecken, Recyclingglas-Waschtisch, grauem Boden, Falttür-Duschabtrennung und türkiser Waschtischplatte in Kansas City
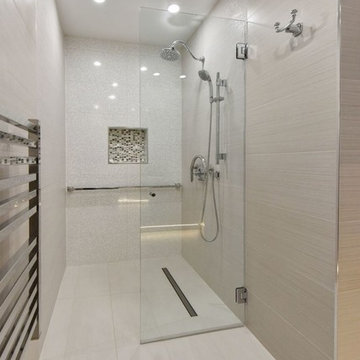
Großes Modernes Badezimmer En Suite mit Glasfronten, beigen Schränken, bodengleicher Dusche, Bidet, beigen Fliesen, Keramikfliesen, beiger Wandfarbe, Keramikboden, Aufsatzwaschbecken, Recyclingglas-Waschtisch, beigem Boden und Falttür-Duschabtrennung in Washington, D.C.
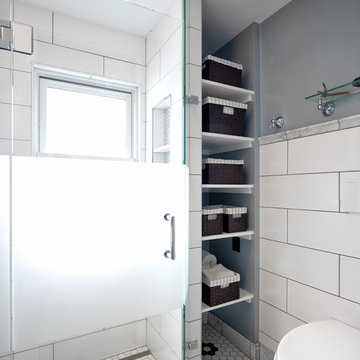
This 1907 home in the Ericsson neighborhood of South Minneapolis needed some love. A tiny, nearly unfunctional kitchen and leaking bathroom were ready for updates. The homeowners wanted to embrace their heritage, and also have a simple and sustainable space for their family to grow. The new spaces meld the home’s traditional elements with Traditional Scandinavian design influences.
In the kitchen, a wall was opened to the dining room for natural light to carry between rooms and to create the appearance of space. Traditional Shaker style/flush inset custom white cabinetry with paneled front appliances were designed for a clean aesthetic. Custom recycled glass countertops, white subway tile, Kohler sink and faucet, beadboard ceilings, and refinished existing hardwood floors complete the kitchen after all new electrical and plumbing.
In the bathroom, we were limited by space! After discussing the homeowners’ use of space, the decision was made to eliminate the existing tub for a new walk-in shower. By installing a curbless shower drain, floating sink and shelving, and wall-hung toilet; Castle was able to maximize floor space! White cabinetry, Kohler fixtures, and custom recycled glass countertops were carried upstairs to connect to the main floor remodel.
White and black porcelain hex floors, marble accents, and oversized white tile on the walls perfect the space for a clean and minimal look, without losing its traditional roots! We love the black accents in the bathroom, including black edge on the shower niche and pops of black hex on the floors.
Tour this project in person, September 28 – 29, during the 2019 Castle Home Tour!
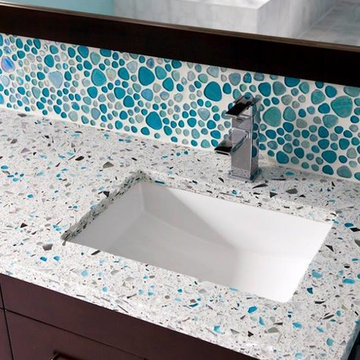
Manufacturer of custom recycled glass counter tops and landscape glass aggregate. The countertops are individually handcrafted and customized, using 100% recycled glass and diverting tons of glass from our landfills. The epoxy used is Low VOC (volatile organic compounds) and emits no off gassing. The newest product base is a high density, UV protected concrete. We now have indoor and outdoor options. As with the resin, the concrete offer the same creative aspects through glass choices.
Owner had backsplash crushed into countertop recycling the glass tile into the Master Bath.
Badezimmer mit Duschen und Recyclingglas-Waschtisch Ideen und Design
1