Badezimmer mit Wandtoilette mit Spülkasten und Recyclingglas-Waschtisch Ideen und Design
Suche verfeinern:
Budget
Sortieren nach:Heute beliebt
1 – 20 von 181 Fotos
1 von 3
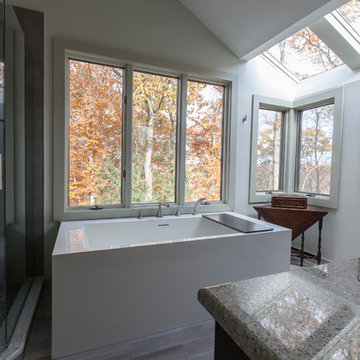
The priorities for this master bath remodel included an increased shower area, room for a dresser/clothes storage & the introduction of some sustainable materials. A custom built-in was created to house all of the husband’s clothes and was tucked neatly into the space formerly occupied by the shower. A local fabricator created countertops using concrete and recycled glass. The big, boxy tub, a floor model bought at an extreme discount, is the focal point of the room. Many of the other lines in the room echo its geometric and modern clean lines. The end result is a crisp, clean aesthetic that feels spacious and is filled with light.
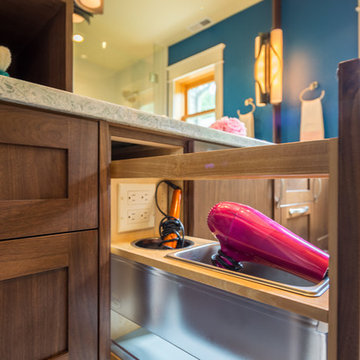
Kleines Klassisches Badezimmer mit Schrankfronten im Shaker-Stil, dunklen Holzschränken, bodengleicher Dusche, Wandtoilette mit Spülkasten, farbigen Fliesen, Mosaikfliesen, blauer Wandfarbe, Porzellan-Bodenfliesen, Unterbauwaschbecken und Recyclingglas-Waschtisch
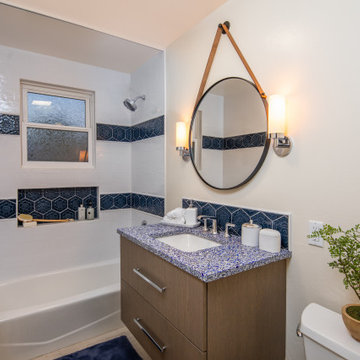
Kleines Klassisches Badezimmer mit flächenbündigen Schrankfronten, braunen Schränken, Badewanne in Nische, Duschbadewanne, Wandtoilette mit Spülkasten, blauen Fliesen, Keramikfliesen, beiger Wandfarbe, Porzellan-Bodenfliesen, Unterbauwaschbecken, Recyclingglas-Waschtisch, beigem Boden, Duschvorhang-Duschabtrennung, blauer Waschtischplatte, Wandnische, Einzelwaschbecken und schwebendem Waschtisch in San Diego
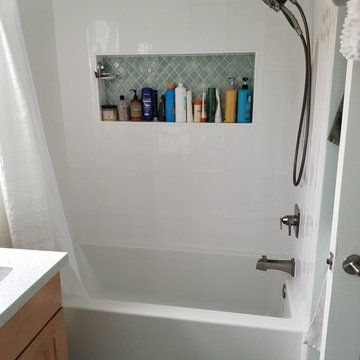
This transitional bathroom incorporates soft wood tones with various shades of green used throughout the room providing a nice transitional feel.
The sea foam green walls tastefully complement the darker green tiles used on the bathroom floor and in the inset shower shelf.

This bathroom make over included moving the laundry to the second floor, relocating the toilet, updating the vanity, adding floating shelves, painting, retailing the shower and adding the swinging pull out Bain Signature glass. Notice the four niches with the hand painted tiles and fun wall paper.
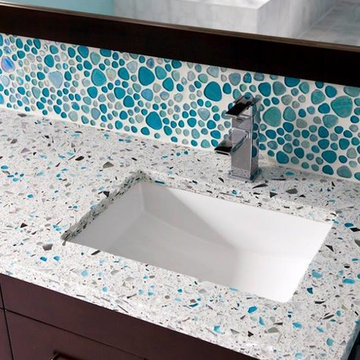
Manufacturer of custom recycled glass counter tops and landscape glass aggregate. The countertops are individually handcrafted and customized, using 100% recycled glass and diverting tons of glass from our landfills. The epoxy used is Low VOC (volatile organic compounds) and emits no off gassing. The newest product base is a high density, UV protected concrete. We now have indoor and outdoor options. As with the resin, the concrete offer the same creative aspects through glass choices.
Owner had backsplash crushed into countertop recycling the glass tile into the Master Bath.
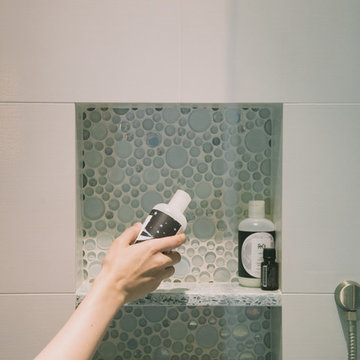
Playful bubbles and recycled glass keep the design light and fun for a young girl to appreciate without being overly "youthful", allowing longevity of design.
Photography: Schweitzer Creative
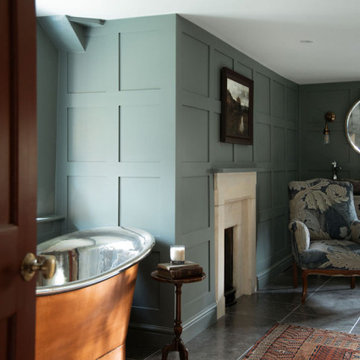
En suite master bathroom in Cotswold Country House
Großes Landhausstil Badezimmer En Suite mit Schrankfronten im Shaker-Stil, grauen Schränken, offener Dusche, Marmorfliesen, grüner Wandfarbe, Marmorboden, Sockelwaschbecken, grauem Boden, Doppelwaschbecken, freistehendem Waschtisch, Wandpaneelen, freistehender Badewanne, Wandtoilette mit Spülkasten und Recyclingglas-Waschtisch
Großes Landhausstil Badezimmer En Suite mit Schrankfronten im Shaker-Stil, grauen Schränken, offener Dusche, Marmorfliesen, grüner Wandfarbe, Marmorboden, Sockelwaschbecken, grauem Boden, Doppelwaschbecken, freistehendem Waschtisch, Wandpaneelen, freistehender Badewanne, Wandtoilette mit Spülkasten und Recyclingglas-Waschtisch
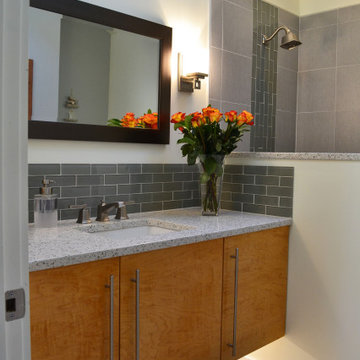
Southern Maine General Contrator Todd Bacon build the custom Cabinet in this bathroom to the owners specifications
Kleines Modernes Duschbad mit flächenbündigen Schrankfronten, hellbraunen Holzschränken, Eckdusche, Wandtoilette mit Spülkasten, grauen Fliesen, Glasfliesen, weißer Wandfarbe, Porzellan-Bodenfliesen, Unterbauwaschbecken, Recyclingglas-Waschtisch, beigem Boden, Falttür-Duschabtrennung und bunter Waschtischplatte in Portland Maine
Kleines Modernes Duschbad mit flächenbündigen Schrankfronten, hellbraunen Holzschränken, Eckdusche, Wandtoilette mit Spülkasten, grauen Fliesen, Glasfliesen, weißer Wandfarbe, Porzellan-Bodenfliesen, Unterbauwaschbecken, Recyclingglas-Waschtisch, beigem Boden, Falttür-Duschabtrennung und bunter Waschtischplatte in Portland Maine
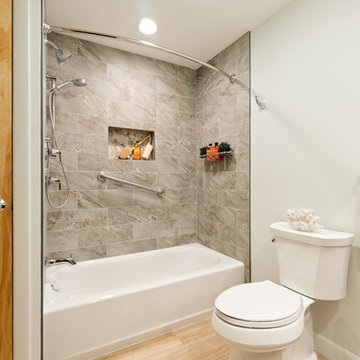
Jamie Harrington of Image Ten Photography
Mittelgroßes Klassisches Badezimmer En Suite mit Schrankfronten im Shaker-Stil, grauen Schränken, Einbaubadewanne, Duschbadewanne, Wandtoilette mit Spülkasten, beigen Fliesen, Porzellanfliesen, grüner Wandfarbe, Laminat, Unterbauwaschbecken, Recyclingglas-Waschtisch, braunem Boden, Duschvorhang-Duschabtrennung und bunter Waschtischplatte in Providence
Mittelgroßes Klassisches Badezimmer En Suite mit Schrankfronten im Shaker-Stil, grauen Schränken, Einbaubadewanne, Duschbadewanne, Wandtoilette mit Spülkasten, beigen Fliesen, Porzellanfliesen, grüner Wandfarbe, Laminat, Unterbauwaschbecken, Recyclingglas-Waschtisch, braunem Boden, Duschvorhang-Duschabtrennung und bunter Waschtischplatte in Providence
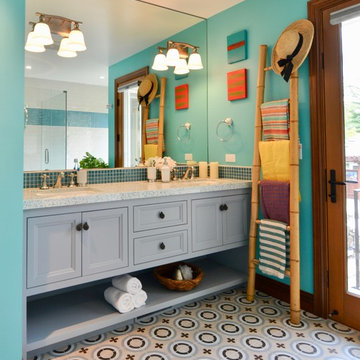
This newly remodeled family home and in law unit in San Anselmo is 4000sf of light and space. The first designer was let go for presenting grey one too many times. My task was to skillfully blend all the color my clients wanted from their mix of Latin, Hispanic and Italian heritage and get it to read successfully.
Wow, no easy feat. Clients alway teach us so much. I learned that much more color could work than I ever thought possible.
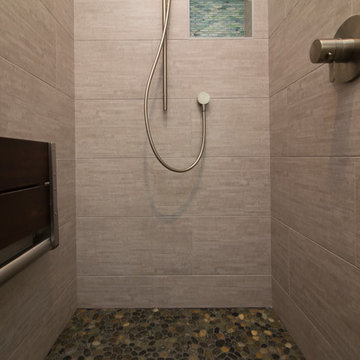
Marilyn Peryer Style House Photography
Mittelgroßes Retro Badezimmer En Suite mit flächenbündigen Schrankfronten, dunklen Holzschränken, offener Dusche, Wandtoilette mit Spülkasten, blauen Fliesen, Fliesen aus Glasscheiben, blauer Wandfarbe, Porzellan-Bodenfliesen, Unterbauwaschbecken, Recyclingglas-Waschtisch, grauem Boden, offener Dusche und grauer Waschtischplatte in Raleigh
Mittelgroßes Retro Badezimmer En Suite mit flächenbündigen Schrankfronten, dunklen Holzschränken, offener Dusche, Wandtoilette mit Spülkasten, blauen Fliesen, Fliesen aus Glasscheiben, blauer Wandfarbe, Porzellan-Bodenfliesen, Unterbauwaschbecken, Recyclingglas-Waschtisch, grauem Boden, offener Dusche und grauer Waschtischplatte in Raleigh
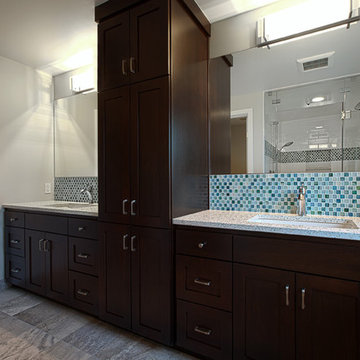
H2D Architecture + Design - master bathroom
This master bathroom has gray limestone tile flooring, Novustone countertops, and custom shaker style cabinetry.
Photos: Sean Balko, Filmworks Studio
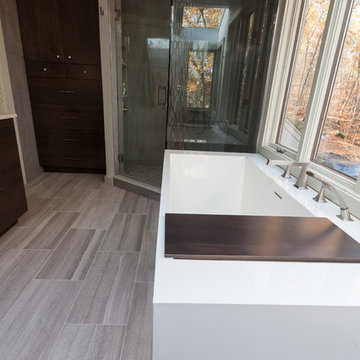
David Dadekian
Großes Modernes Badezimmer En Suite mit flächenbündigen Schrankfronten, braunen Schränken, freistehender Badewanne, Eckdusche, Wandtoilette mit Spülkasten, grauen Fliesen, Porzellanfliesen, grauer Wandfarbe, Travertin, Unterbauwaschbecken, Recyclingglas-Waschtisch, grauem Boden und Falttür-Duschabtrennung in New York
Großes Modernes Badezimmer En Suite mit flächenbündigen Schrankfronten, braunen Schränken, freistehender Badewanne, Eckdusche, Wandtoilette mit Spülkasten, grauen Fliesen, Porzellanfliesen, grauer Wandfarbe, Travertin, Unterbauwaschbecken, Recyclingglas-Waschtisch, grauem Boden und Falttür-Duschabtrennung in New York
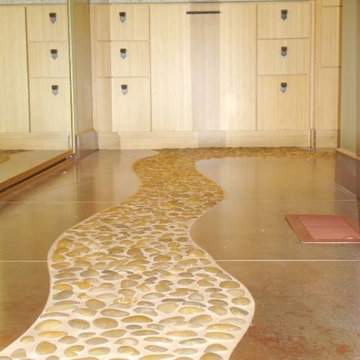
Asian feel with two heights of counters for children of different ages. The goal was to have it feel like you were walking by a stream.
Photo Credit: Heidi Lane
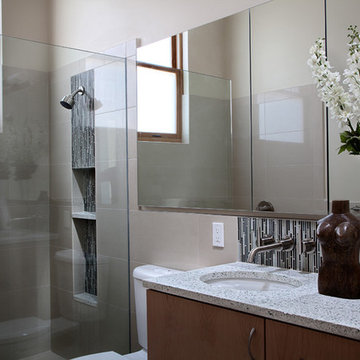
Master bathroom in the new sustainable custom home in the Bryant / Wedgewood neighborhood of Seattle. The master bathroom has an open, roll-in shower, floating vanity, recycled content countertop, and tiles. The bathroom is design with clean simple lines.
Architecture and Design by Heidi Helgeson, H2D Architecture + Design
Construction by Thomas Jacobson Construction
Photo by Sean Balko, Filmworks Studio
www.h2darchitects.com
#seattlearchitect
#greendesign
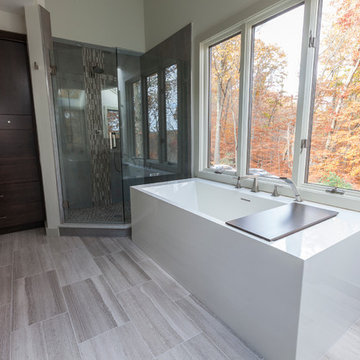
The priorities for this master bath remodel included an increased shower area, room for a dresser/clothes storage & the introduction of some sustainable materials. A custom built-in was created to house all of the husband’s clothes and was tucked neatly into the space formerly occupied by the shower. A local fabricator created countertops using concrete and recycled glass. The big, boxy tub, a floor model bought at an extreme discount, is the focal point of the room. Many of the other lines in the room echo its geometric and modern clean lines. The end result is a crisp, clean aesthetic that feels spacious and is filled with light.
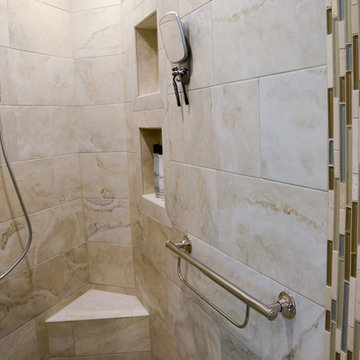
A roomy reconfigured walk-in shower. The pebble tile on the floor accents the glass and travertine stripe of decorative tile on the wall. The shower seat is installed in a roomy corner close to soap and shampoo cubbies.
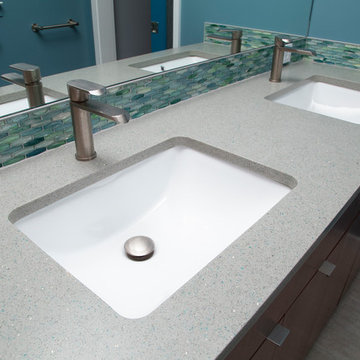
Marilyn Peryer Style House Photography
Mittelgroßes Retro Badezimmer En Suite mit flächenbündigen Schrankfronten, dunklen Holzschränken, offener Dusche, Wandtoilette mit Spülkasten, blauen Fliesen, Fliesen aus Glasscheiben, blauer Wandfarbe, Porzellan-Bodenfliesen, Unterbauwaschbecken, Recyclingglas-Waschtisch, grauem Boden, offener Dusche und grauer Waschtischplatte in Raleigh
Mittelgroßes Retro Badezimmer En Suite mit flächenbündigen Schrankfronten, dunklen Holzschränken, offener Dusche, Wandtoilette mit Spülkasten, blauen Fliesen, Fliesen aus Glasscheiben, blauer Wandfarbe, Porzellan-Bodenfliesen, Unterbauwaschbecken, Recyclingglas-Waschtisch, grauem Boden, offener Dusche und grauer Waschtischplatte in Raleigh
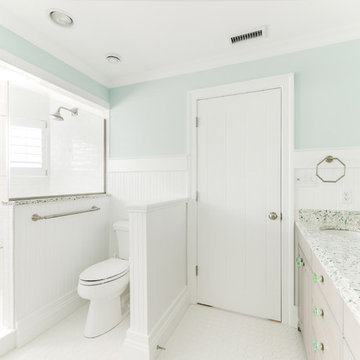
Maritimes Kinderbad mit Unterbauwaschbecken, profilierten Schrankfronten, hellen Holzschränken, Recyclingglas-Waschtisch, Wandtoilette mit Spülkasten, weißen Fliesen, Keramikfliesen, blauer Wandfarbe und Keramikboden in Sonstige
Badezimmer mit Wandtoilette mit Spülkasten und Recyclingglas-Waschtisch Ideen und Design
1