Badezimmer mit offener Dusche und rosa Waschtischplatte Ideen und Design
Suche verfeinern:
Budget
Sortieren nach:Heute beliebt
1 – 20 von 71 Fotos
1 von 3

Kleines Modernes Badezimmer mit offener Dusche, Toilette mit Aufsatzspülkasten, rosa Fliesen, Porzellanfliesen, rosa Wandfarbe, Porzellan-Bodenfliesen, Einbauwaschbecken, gefliestem Waschtisch, rosa Boden, offener Dusche, rosa Waschtischplatte, Einzelwaschbecken und eingebautem Waschtisch in Mailand

The removable grab rail up
Mittelgroßes Modernes Badezimmer En Suite mit offenen Schränken, offener Dusche, Wandtoilette, rosa Fliesen, Zementfliesen, rosa Wandfarbe, Betonboden, Einbauwaschbecken, Beton-Waschbecken/Waschtisch, rosa Boden, offener Dusche und rosa Waschtischplatte in London
Mittelgroßes Modernes Badezimmer En Suite mit offenen Schränken, offener Dusche, Wandtoilette, rosa Fliesen, Zementfliesen, rosa Wandfarbe, Betonboden, Einbauwaschbecken, Beton-Waschbecken/Waschtisch, rosa Boden, offener Dusche und rosa Waschtischplatte in London
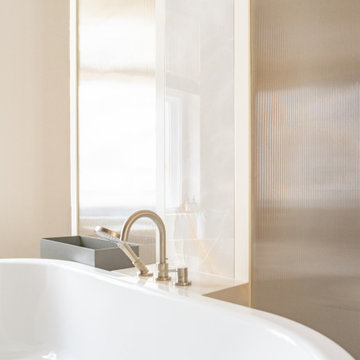
Großes Modernes Badezimmer En Suite mit flächenbündigen Schrankfronten, roten Schränken, freistehender Badewanne, offener Dusche, rosa Fliesen, Marmorfliesen, integriertem Waschbecken, Marmor-Waschbecken/Waschtisch, offener Dusche, rosa Waschtischplatte, Einzelwaschbecken und freistehendem Waschtisch in Berlin
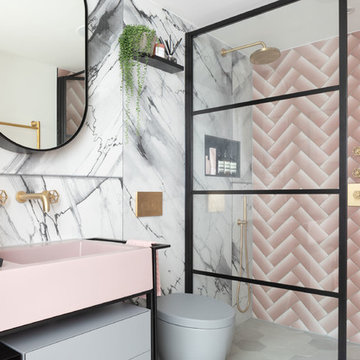
The client’s initial thoughts were that she loved matt black, brass and wanted a touch of pink – but had thought these would be applied to wall coverings and taps only. With the Hoover building being such an iconic building, Louise wanted to show hints at a bygone era in a contemporary way – you can’t just use ‘bog’ standard products in here – so she encouraged the client to push her boundaries a bit

Kleines Mediterranes Badezimmer mit flächenbündigen Schrankfronten, offener Dusche, rosa Fliesen, Stäbchenfliesen, rosa Wandfarbe, Terrakottaboden, Waschtischkonsole, Beton-Waschbecken/Waschtisch, orangem Boden, offener Dusche, rosa Waschtischplatte, Einzelwaschbecken und eingebautem Waschtisch in Paris

This beautiful principle suite is like a beautiful retreat from the world. Created to exaggerate a sense of calm and beauty. The tiles look like wood to give a sense of warmth, with the added detail of brass finishes. the bespoke vanity unity made from marble is the height of glamour. The large scale mirrored cabinets, open the space and reflect the light from the original victorian windows, with a view onto the pink blossom outside.

Huntsmore handled the complete design and build of this bathroom extension in Brook Green, W14. Planning permission was gained for the new rear extension at first-floor level. Huntsmore then managed the interior design process, specifying all finishing details. The client wanted to pursue an industrial style with soft accents of pinkThe proposed room was small, so a number of bespoke items were selected to make the most of the space. To compliment the large format concrete effect tiles, this concrete sink was specially made by Warrington & Rose. This met the client's exacting requirements, with a deep basin area for washing and extra counter space either side to keep everyday toiletries and luxury soapsBespoke cabinetry was also built by Huntsmore with a reeded finish to soften the industrial concrete. A tall unit was built to act as bathroom storage, and a vanity unit created to complement the concrete sink. The joinery was finished in Mylands' 'Rose Theatre' paintThe industrial theme was further continued with Crittall-style steel bathroom screen and doors entering the bathroom. The black steel works well with the pink and grey concrete accents through the bathroom. Finally, to soften the concrete throughout the scheme, the client requested a reindeer moss living wall. This is a natural moss, and draws in moisture and humidity as well as softening the room.

A residential project located in Elsternwick. Oozing retro characteristics, this nostalgic colour palette brings a contemporary flair to the bathroom. The new space poses a strong personality and sense of individuality. Behind this stylised space is a hard-wearing functionality suited to a young family.
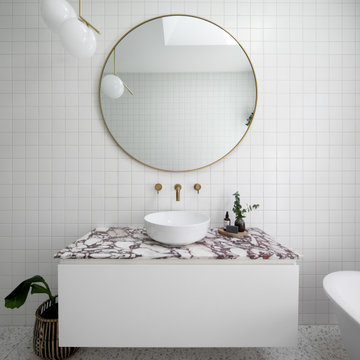
Mittelgroßes Modernes Kinderbad mit weißen Schränken, Löwenfuß-Badewanne, offener Dusche, weißen Fliesen, Porzellanfliesen, Terrazzo-Boden, Sockelwaschbecken, Marmor-Waschbecken/Waschtisch, weißem Boden, offener Dusche, rosa Waschtischplatte, Einzelwaschbecken und schwebendem Waschtisch in Melbourne
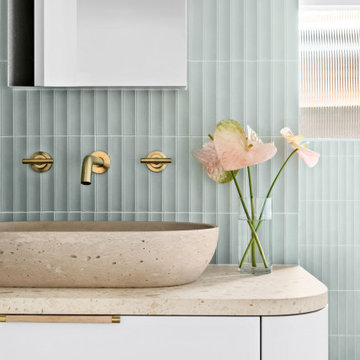
A bathroom and laundry renovation showcasing the perfect balance of colourful and calm, with curves throughout accentuating the softness of the space
Modernes Badezimmer mit beigen Schränken, freistehender Badewanne, offener Dusche, grünen Fliesen, Keramikfliesen, grauer Wandfarbe, Keramikboden, Terrazzo-Waschbecken/Waschtisch, grauem Boden, offener Dusche, rosa Waschtischplatte und Einzelwaschbecken in Melbourne
Modernes Badezimmer mit beigen Schränken, freistehender Badewanne, offener Dusche, grünen Fliesen, Keramikfliesen, grauer Wandfarbe, Keramikboden, Terrazzo-Waschbecken/Waschtisch, grauem Boden, offener Dusche, rosa Waschtischplatte und Einzelwaschbecken in Melbourne

Huntsmore handled the complete design and build of this bathroom extension in Brook Green, W14. Planning permission was gained for the new rear extension at first-floor level. Huntsmore then managed the interior design process, specifying all finishing details. The client wanted to pursue an industrial style with soft accents of pinkThe proposed room was small, so a number of bespoke items were selected to make the most of the space. To compliment the large format concrete effect tiles, this concrete sink was specially made by Warrington & Rose. This met the client's exacting requirements, with a deep basin area for washing and extra counter space either side to keep everyday toiletries and luxury soapsBespoke cabinetry was also built by Huntsmore with a reeded finish to soften the industrial concrete. A tall unit was built to act as bathroom storage, and a vanity unit created to complement the concrete sink. The joinery was finished in Mylands' 'Rose Theatre' paintThe industrial theme was further continued with Crittall-style steel bathroom screen and doors entering the bathroom. The black steel works well with the pink and grey concrete accents through the bathroom. Finally, to soften the concrete throughout the scheme, the client requested a reindeer moss living wall. This is a natural moss, and draws in moisture and humidity as well as softening the room.
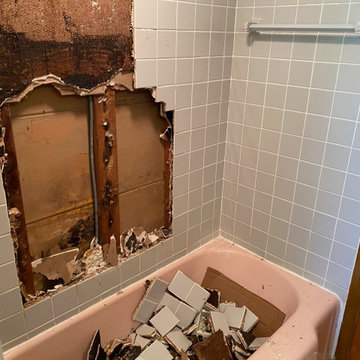
JOIST REPAIR AND TUB SURROUND REPAIR/REPLACEMENT.
Kleines Rustikales Badezimmer En Suite mit profilierten Schrankfronten, Einbaubadewanne, offener Dusche, Toilette mit Aufsatzspülkasten, grauen Fliesen, Keramikfliesen, rosa Wandfarbe, Zementfliesen für Boden, Einbauwaschbecken, gefliestem Waschtisch, buntem Boden, Duschvorhang-Duschabtrennung, rosa Waschtischplatte, Einzelwaschbecken und eingebautem Waschtisch in Milwaukee
Kleines Rustikales Badezimmer En Suite mit profilierten Schrankfronten, Einbaubadewanne, offener Dusche, Toilette mit Aufsatzspülkasten, grauen Fliesen, Keramikfliesen, rosa Wandfarbe, Zementfliesen für Boden, Einbauwaschbecken, gefliestem Waschtisch, buntem Boden, Duschvorhang-Duschabtrennung, rosa Waschtischplatte, Einzelwaschbecken und eingebautem Waschtisch in Milwaukee
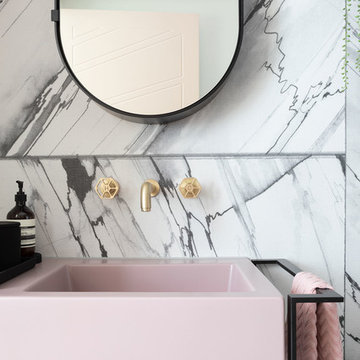
The client’s initial thoughts were that she loved matt black, brass and wanted a touch of pink – but had thought these would be applied to wall coverings and taps only.
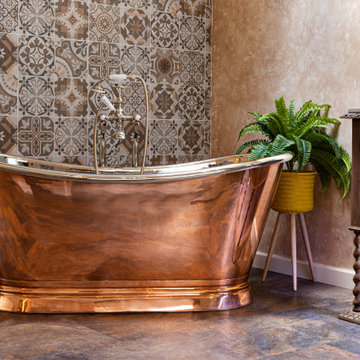
The copper bateau bath is striking, with its polished nickel interior and Lefroy Brooks filler on standpipes in silver nickel.
Geräumiges Klassisches Badezimmer En Suite mit profilierten Schrankfronten, dunklen Holzschränken, freistehender Badewanne, offener Dusche, Toilette mit Aufsatzspülkasten, beigen Fliesen, Porzellanfliesen, bunten Wänden, Vinylboden, Aufsatzwaschbecken, Marmor-Waschbecken/Waschtisch, buntem Boden, offener Dusche, rosa Waschtischplatte, Doppelwaschbecken, freistehendem Waschtisch und freigelegten Dachbalken in Gloucestershire
Geräumiges Klassisches Badezimmer En Suite mit profilierten Schrankfronten, dunklen Holzschränken, freistehender Badewanne, offener Dusche, Toilette mit Aufsatzspülkasten, beigen Fliesen, Porzellanfliesen, bunten Wänden, Vinylboden, Aufsatzwaschbecken, Marmor-Waschbecken/Waschtisch, buntem Boden, offener Dusche, rosa Waschtischplatte, Doppelwaschbecken, freistehendem Waschtisch und freigelegten Dachbalken in Gloucestershire
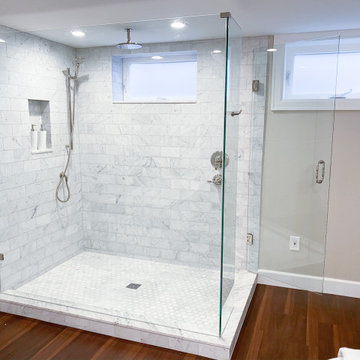
We took an outdated non-conforming basement and transformed it. This remodel went down to the studs and consisted of not only a bathroom addition but also a laundry room addition. From waterproofing and insulation to finishes and painting we took care of it all!
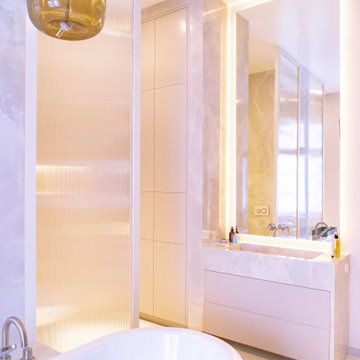
Großes Modernes Badezimmer En Suite mit flächenbündigen Schrankfronten, roten Schränken, freistehender Badewanne, offener Dusche, rosa Fliesen, Marmorfliesen, integriertem Waschbecken, Marmor-Waschbecken/Waschtisch, offener Dusche, rosa Waschtischplatte, Einzelwaschbecken und freistehendem Waschtisch in Berlin
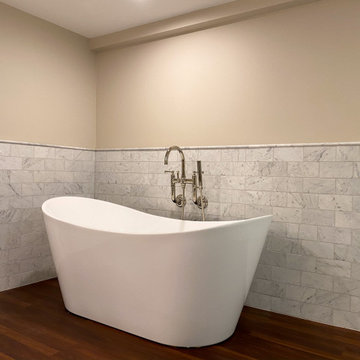
We took an outdated non-conforming basement and transformed it. This remodel went down to the studs and consisted of not only a bathroom addition but also a laundry room addition. From waterproofing and insulation to finishes and painting we took care of it all!
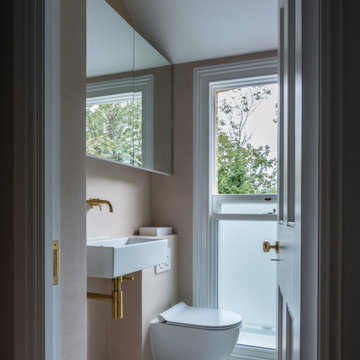
A new family bathroom was created on the first floor of the extension, accessed off the stair return.
Mittelgroßes Modernes Kinderbad mit offener Dusche, Wandtoilette, rosa Fliesen, rosa Wandfarbe, Keramikboden, Wandwaschbecken, Mineralwerkstoff-Waschtisch, grauem Boden, offener Dusche und rosa Waschtischplatte in Essex
Mittelgroßes Modernes Kinderbad mit offener Dusche, Wandtoilette, rosa Fliesen, rosa Wandfarbe, Keramikboden, Wandwaschbecken, Mineralwerkstoff-Waschtisch, grauem Boden, offener Dusche und rosa Waschtischplatte in Essex
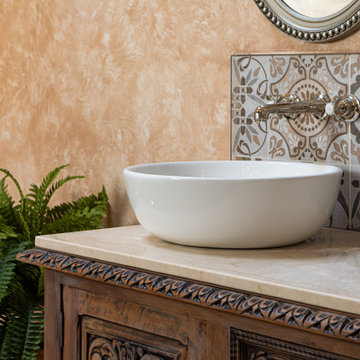
The jacobean-style repurposed sideboard has a marble worktop, two sit-on bowls and wall-mounted nickel mixers.
Geräumiges Klassisches Badezimmer En Suite mit profilierten Schrankfronten, dunklen Holzschränken, freistehender Badewanne, offener Dusche, Toilette mit Aufsatzspülkasten, beigen Fliesen, Porzellanfliesen, bunten Wänden, Vinylboden, Aufsatzwaschbecken, Marmor-Waschbecken/Waschtisch, buntem Boden, offener Dusche, rosa Waschtischplatte, Doppelwaschbecken, freistehendem Waschtisch und freigelegten Dachbalken in Gloucestershire
Geräumiges Klassisches Badezimmer En Suite mit profilierten Schrankfronten, dunklen Holzschränken, freistehender Badewanne, offener Dusche, Toilette mit Aufsatzspülkasten, beigen Fliesen, Porzellanfliesen, bunten Wänden, Vinylboden, Aufsatzwaschbecken, Marmor-Waschbecken/Waschtisch, buntem Boden, offener Dusche, rosa Waschtischplatte, Doppelwaschbecken, freistehendem Waschtisch und freigelegten Dachbalken in Gloucestershire
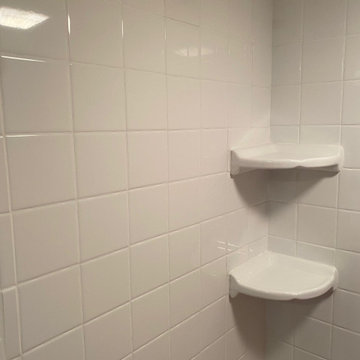
JOIST REPAIR AND TUB SURROUND REPAIR/REPLACEMENT.
Kleines Rustikales Badezimmer En Suite mit profilierten Schrankfronten, Einbaubadewanne, offener Dusche, Toilette mit Aufsatzspülkasten, grauen Fliesen, Keramikfliesen, rosa Wandfarbe, Zementfliesen für Boden, Einbauwaschbecken, gefliestem Waschtisch, buntem Boden, Duschvorhang-Duschabtrennung, rosa Waschtischplatte, Einzelwaschbecken und eingebautem Waschtisch in Milwaukee
Kleines Rustikales Badezimmer En Suite mit profilierten Schrankfronten, Einbaubadewanne, offener Dusche, Toilette mit Aufsatzspülkasten, grauen Fliesen, Keramikfliesen, rosa Wandfarbe, Zementfliesen für Boden, Einbauwaschbecken, gefliestem Waschtisch, buntem Boden, Duschvorhang-Duschabtrennung, rosa Waschtischplatte, Einzelwaschbecken und eingebautem Waschtisch in Milwaukee
Badezimmer mit offener Dusche und rosa Waschtischplatte Ideen und Design
1