Badezimmer mit unterschiedlichen Schrankfarben und roter Wandfarbe Ideen und Design
Suche verfeinern:
Budget
Sortieren nach:Heute beliebt
1 – 20 von 1.219 Fotos
1 von 3

Progetto architettonico e Direzione lavori: arch. Valeria Federica Sangalli Gariboldi
General Contractor: ECO srl
Impresa edile: FR di Francesco Ristagno
Impianti elettrici: 3Wire
Impianti meccanici: ECO srl
Interior Artist: Paola Buccafusca
Fotografie: Federica Antonelli
Arredamento: Cavallini Linea C

Photography by Eduard Hueber / archphoto
North and south exposures in this 3000 square foot loft in Tribeca allowed us to line the south facing wall with two guest bedrooms and a 900 sf master suite. The trapezoid shaped plan creates an exaggerated perspective as one looks through the main living space space to the kitchen. The ceilings and columns are stripped to bring the industrial space back to its most elemental state. The blackened steel canopy and blackened steel doors were designed to complement the raw wood and wrought iron columns of the stripped space. Salvaged materials such as reclaimed barn wood for the counters and reclaimed marble slabs in the master bathroom were used to enhance the industrial feel of the space.

Modernes Duschbad mit flächenbündigen Schrankfronten, hellen Holzschränken, Eckdusche, Wandtoilette, weißen Fliesen, roter Wandfarbe, Aufsatzwaschbecken, weißem Boden, Falttür-Duschabtrennung, schwarzer Waschtischplatte, Einzelwaschbecken und schwebendem Waschtisch in Moskau
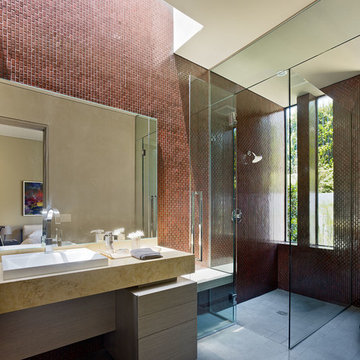
Großes Modernes Badezimmer En Suite mit flächenbündigen Schrankfronten, hellen Holzschränken, bodengleicher Dusche, braunen Fliesen, Falttür-Duschabtrennung, Keramikfliesen, roter Wandfarbe, hellem Holzboden, Aufsatzwaschbecken und Beton-Waschbecken/Waschtisch in Los Angeles

Interior Architecture, Interior Design, Art Curation, and Custom Millwork & Furniture Design by Chango & Co.
Construction by Siano Brothers Contracting
Photography by Jacob Snavely
See the full feature inside Good Housekeeping

The removal of the tub and soffit created a large shower area. Glass tile waterfall along faucet wall to give it a dramatic look.
Kleines Modernes Badezimmer En Suite mit Schrankfronten im Shaker-Stil, blauen Schränken, Duschnische, Bidet, farbigen Fliesen, Porzellanfliesen, roter Wandfarbe, Bambusparkett, integriertem Waschbecken, Mineralwerkstoff-Waschtisch, Schiebetür-Duschabtrennung, weißer Waschtischplatte, Wandnische, Einzelwaschbecken und freistehendem Waschtisch in New York
Kleines Modernes Badezimmer En Suite mit Schrankfronten im Shaker-Stil, blauen Schränken, Duschnische, Bidet, farbigen Fliesen, Porzellanfliesen, roter Wandfarbe, Bambusparkett, integriertem Waschbecken, Mineralwerkstoff-Waschtisch, Schiebetür-Duschabtrennung, weißer Waschtischplatte, Wandnische, Einzelwaschbecken und freistehendem Waschtisch in New York

Großes Klassisches Badezimmer En Suite mit flächenbündigen Schrankfronten, hellbraunen Holzschränken, freistehender Badewanne, beigen Fliesen, Porzellanfliesen, roter Wandfarbe, Porzellan-Bodenfliesen, Unterbauwaschbecken, Speckstein-Waschbecken/Waschtisch, beigem Boden, grauer Waschtischplatte, Doppelwaschbecken, schwebendem Waschtisch, gewölbter Decke und Wandpaneelen in Vancouver
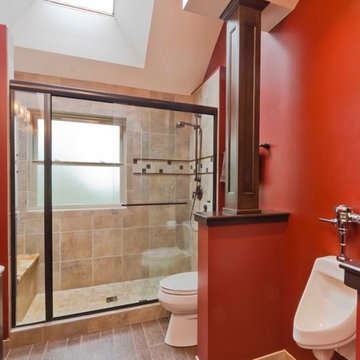
Hall bathroom for 3 boys to share. Wouldn't be complete without the urinal!
Mittelgroßes Klassisches Kinderbad mit Unterbauwaschbecken, profilierten Schrankfronten, dunklen Holzschränken, Marmor-Waschbecken/Waschtisch, Duschnische, Urinal, beigen Fliesen, Porzellanfliesen, roter Wandfarbe und Porzellan-Bodenfliesen in Chicago
Mittelgroßes Klassisches Kinderbad mit Unterbauwaschbecken, profilierten Schrankfronten, dunklen Holzschränken, Marmor-Waschbecken/Waschtisch, Duschnische, Urinal, beigen Fliesen, Porzellanfliesen, roter Wandfarbe und Porzellan-Bodenfliesen in Chicago

Kleines Modernes Duschbad mit Kassettenfronten, dunklen Holzschränken, bodengleicher Dusche, Wandtoilette, beigen Fliesen, Keramikfliesen, roter Wandfarbe, hellem Holzboden, Waschtischkonsole, Mineralwerkstoff-Waschtisch, braunem Boden, offener Dusche, weißer Waschtischplatte, Einzelwaschbecken, schwebendem Waschtisch und Kassettendecke in Sonstige

Added master bathroom by converting unused alcove in bedroom. Complete conversion and added space. Walk in tile shower with grab bars for aging in place. Large double sink vanity. Pony wall separating shower and toilet area. Flooring made of porcelain tile with "slate" look, as real slate is difficult to clean.
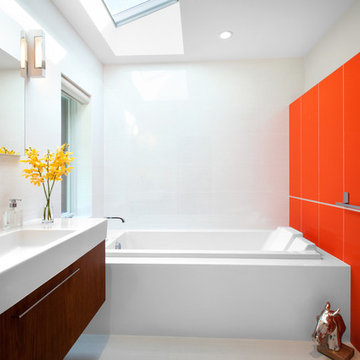
CCI Renovations/North Vancouver/Photos - Ema Peter
Featured on the cover of the June/July 2012 issue of Homes and Living magazine this interpretation of mid century modern architecture wow's you from every angle. The name of the home was coined "L'Orange" from the homeowners love of the colour orange and the ingenious ways it has been integrated into the design.
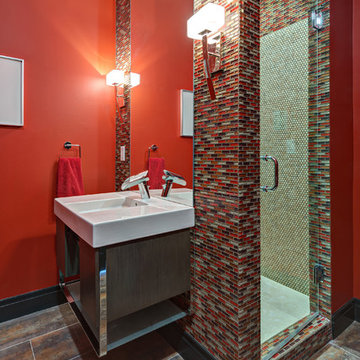
Modernes Badezimmer mit Wandwaschbecken, flächenbündigen Schrankfronten, dunklen Holzschränken, Duschnische, farbigen Fliesen, Mosaikfliesen und roter Wandfarbe in St. Louis

Kleines Modernes Badezimmer mit Aufsatzwaschbecken, Toilette mit Aufsatzspülkasten, roten Fliesen, Keramikfliesen, flächenbündigen Schrankfronten, weißen Schränken, roter Wandfarbe, Keramikboden, braunem Boden und weißer Waschtischplatte in Sonstige
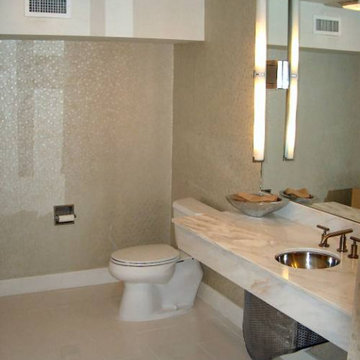
The bathroom was gutted and enlarged.
The new counter features Calcutta marble with undermount stainless sink and contemporary faucets. For aesthetics and building code the plumbing pipes were enclosed with a demountable custom designed metal cover.
Contemporary designer lighting was mounted to a full size glass mirror.
Designer wall paper and Italian floor tile added to the ambience of the space.

Industrial Themed apartment. Harborne, Birmingham.
The bricks are part of the structure the bricks where made water proof. Glass shower screen, white shower tray, Mixed grey tiles above the sink. Chrome radiator, Built in storage.
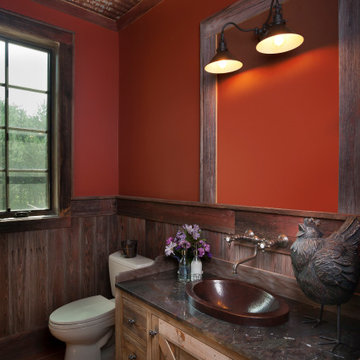
Mittelgroßes Rustikales Duschbad mit flächenbündigen Schrankfronten, hellbraunen Holzschränken, Wandtoilette mit Spülkasten, roter Wandfarbe, Einbauwaschbecken, braunem Boden und brauner Waschtischplatte in Detroit
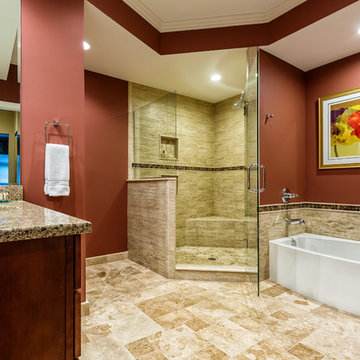
This master bathroom was redone to enlarge the walk-in shower and create a more open look. Dramatic red paint on the walls of this bathroom adds a vibrant look with art work to coordinate. Versailles pattern with travertine stone flooring and coordinating porcelain tile for the walls. photo by Brian Walters
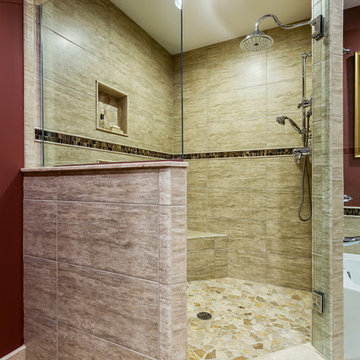
Porcelain tile stacked on the walls of the shower are coordinated with a cobble stone on the shower floor. Rain head and handheld shower fixtures in polished chrome. Recessed niche and a bench add convenience and storage. photo by Brian Walters
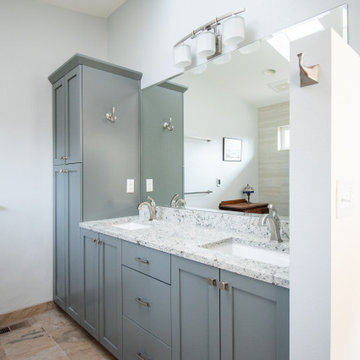
Added master bathroom by converting unused alcove in bedroom. Complete conversion and added space. Walk in tile shower with grab bars for aging in place. Large double sink vanity. Pony wall separating shower and toilet area. Flooring made of porcelain tile with "slate" look, as real slate is difficult to clean.
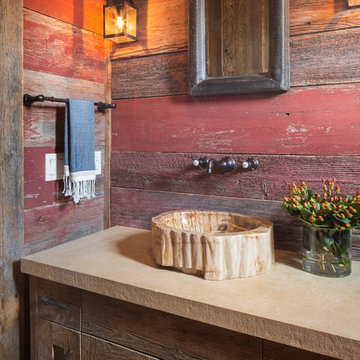
Andrew Pogue Photography
Uriges Badezimmer mit Aufsatzwaschbecken, Schrankfronten im Shaker-Stil, dunklen Holzschränken und roter Wandfarbe in Austin
Uriges Badezimmer mit Aufsatzwaschbecken, Schrankfronten im Shaker-Stil, dunklen Holzschränken und roter Wandfarbe in Austin
Badezimmer mit unterschiedlichen Schrankfarben und roter Wandfarbe Ideen und Design
1