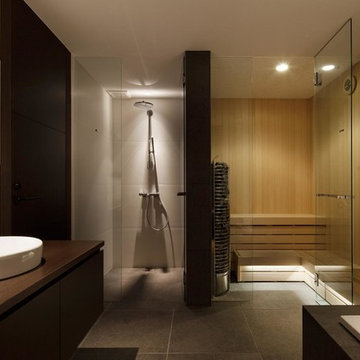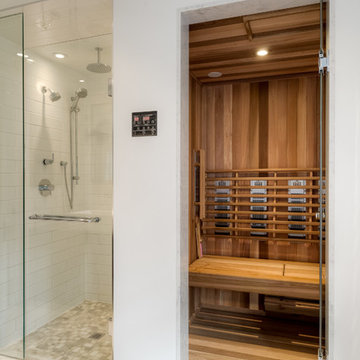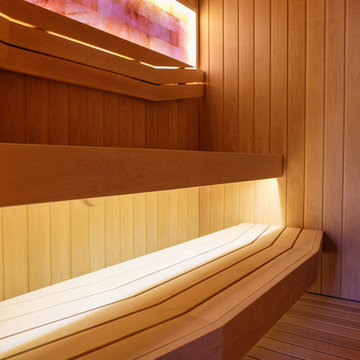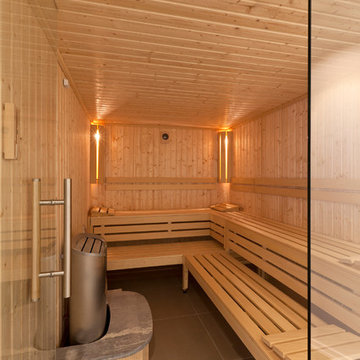Sauna für Zuhause Ideen und Bilder
Suche verfeinern:
Budget
Sortieren nach:Heute beliebt
21 – 40 von 3.905 Fotos
1 von 3

One of two identical bathrooms is spacious and features all conveniences. To gain usable space, the existing water heaters were removed and replaced with exterior wall-mounted tankless units. Furthermore, all the storage needs were met by incorporating built-in solutions wherever we could.

Große Urige Sauna mit hellem Holzboden, beigem Boden, Holzdecke, Holzwänden, grauen Fliesen und Kieselfliesen in Sonstige
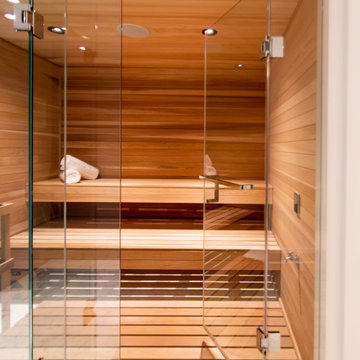
Große Moderne Sauna mit flächenbündigen Schrankfronten, hellen Holzschränken, Duschnische, Wandtoilette, weißen Fliesen, Porzellanfliesen, weißer Wandfarbe, Porzellan-Bodenfliesen, Unterbauwaschbecken, Quarzwerkstein-Waschtisch, grauem Boden, Falttür-Duschabtrennung und weißer Waschtischplatte in Toronto
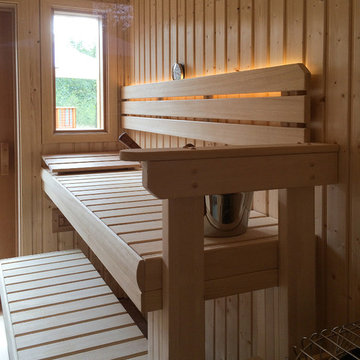
Linda Oyama Bryan
Mittelgroße Moderne Sauna mit Nasszelle, weißen Fliesen, Keramikfliesen, grauer Wandfarbe und braunem Holzboden in Seattle
Mittelgroße Moderne Sauna mit Nasszelle, weißen Fliesen, Keramikfliesen, grauer Wandfarbe und braunem Holzboden in Seattle
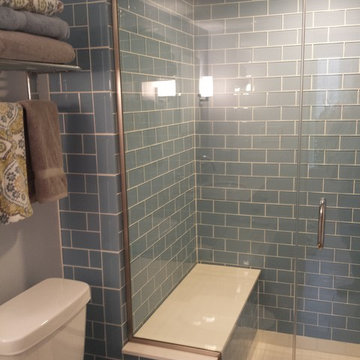
This is a awesome bath in a Forest Park area home.
Kleine Moderne Sauna mit weißen Schränken, Granit-Waschbecken/Waschtisch, Wandtoilette mit Spülkasten, blauen Fliesen, Glasfliesen, flächenbündigen Schrankfronten, Duschnische, blauer Wandfarbe, Unterbauwaschbecken, Porzellan-Bodenfliesen und Falttür-Duschabtrennung in St. Louis
Kleine Moderne Sauna mit weißen Schränken, Granit-Waschbecken/Waschtisch, Wandtoilette mit Spülkasten, blauen Fliesen, Glasfliesen, flächenbündigen Schrankfronten, Duschnische, blauer Wandfarbe, Unterbauwaschbecken, Porzellan-Bodenfliesen und Falttür-Duschabtrennung in St. Louis
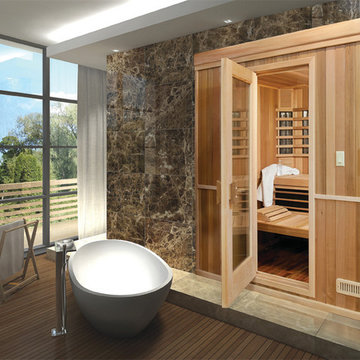
Baltic Leisure has a new line of infra red saunas. They are made in the U.S. and are
quality materials and workmanship!
Moderne Sauna mit beigen Fliesen, Porzellanfliesen, beiger Wandfarbe, dunklem Holzboden und braunem Boden in Philadelphia
Moderne Sauna mit beigen Fliesen, Porzellanfliesen, beiger Wandfarbe, dunklem Holzboden und braunem Boden in Philadelphia
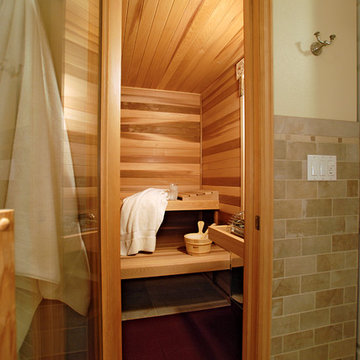
Basement Renovation
Photos: Rebecca Zurstadt-Peterson
Mittelgroße Klassische Sauna mit Schrankfronten im Shaker-Stil, hellbraunen Holzschränken, Toilette mit Aufsatzspülkasten, grauen Fliesen, Steinfliesen, beiger Wandfarbe, Porzellan-Bodenfliesen, Unterbauwaschbecken und Granit-Waschbecken/Waschtisch in Portland
Mittelgroße Klassische Sauna mit Schrankfronten im Shaker-Stil, hellbraunen Holzschränken, Toilette mit Aufsatzspülkasten, grauen Fliesen, Steinfliesen, beiger Wandfarbe, Porzellan-Bodenfliesen, Unterbauwaschbecken und Granit-Waschbecken/Waschtisch in Portland

Luxuriance. The master bathroom is fit for a king with tones of black and natural wood throughout.
Große Moderne Sauna mit Schrankfronten im Shaker-Stil, dunklen Holzschränken, freistehender Badewanne, Nasszelle, Wandtoilette mit Spülkasten, schwarz-weißen Fliesen, Keramikfliesen, weißer Wandfarbe, Keramikboden, Einbauwaschbecken, Quarzwerkstein-Waschtisch, schwarzem Boden, Falttür-Duschabtrennung, grauer Waschtischplatte, Doppelwaschbecken und schwebendem Waschtisch in Indianapolis
Große Moderne Sauna mit Schrankfronten im Shaker-Stil, dunklen Holzschränken, freistehender Badewanne, Nasszelle, Wandtoilette mit Spülkasten, schwarz-weißen Fliesen, Keramikfliesen, weißer Wandfarbe, Keramikboden, Einbauwaschbecken, Quarzwerkstein-Waschtisch, schwarzem Boden, Falttür-Duschabtrennung, grauer Waschtischplatte, Doppelwaschbecken und schwebendem Waschtisch in Indianapolis
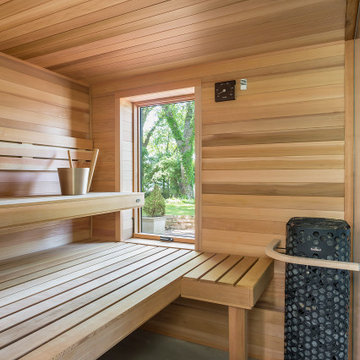
Beautiful home spa with a custom Finnleo sauna, shower and soaking tub. The Finnleo sauna includes Western Red Cedar walls, Himalaya rock tower heater, all-glass wall, all-glass door and a large window to enjoy the outdoor lake scenery.

Inspired by the majesty of the Northern Lights and this family's everlasting love for Disney, this home plays host to enlighteningly open vistas and playful activity. Like its namesake, the beloved Sleeping Beauty, this home embodies family, fantasy and adventure in their truest form. Visions are seldom what they seem, but this home did begin 'Once Upon a Dream'. Welcome, to The Aurora.
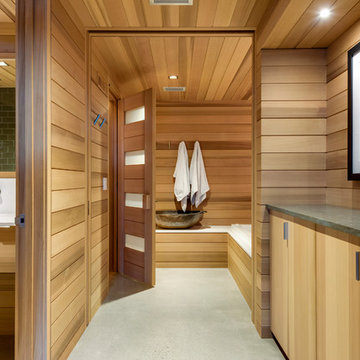
Natural light streams in everywhere through abundant glass, giving a 270 degree view of the lake. Reflecting straight angles of mahogany wood broken by zinc waves, this home blends efficiency with artistry.

Woodside, CA spa-sauna project is one of our favorites. From the very first moment we realized that meeting customers expectations would be very challenging due to limited timeline but worth of trying at the same time. It was one of the most intense projects which also was full of excitement as we were sure that final results would be exquisite and would make everyone happy.
This sauna was designed and built from the ground up by TBS Construction's team. Goal was creating luxury spa like sauna which would be a personal in-house getaway for relaxation. Result is exceptional. We managed to meet the timeline, deliver quality and make homeowner happy.
TBS Construction is proud being a creator of Atherton Luxury Spa-Sauna.
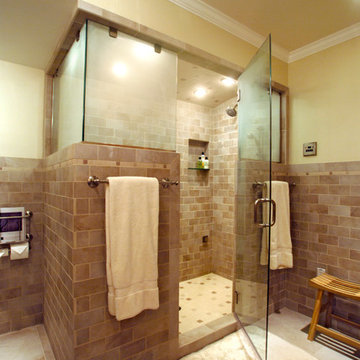
Basement Renovation
Photos: Rebecca Zurstadt-Peterson
Mittelgroße Klassische Sauna mit Schrankfronten im Shaker-Stil, hellbraunen Holzschränken, Toilette mit Aufsatzspülkasten, grauen Fliesen, Steinfliesen, beiger Wandfarbe, Porzellan-Bodenfliesen, Unterbauwaschbecken und Granit-Waschbecken/Waschtisch in Portland
Mittelgroße Klassische Sauna mit Schrankfronten im Shaker-Stil, hellbraunen Holzschränken, Toilette mit Aufsatzspülkasten, grauen Fliesen, Steinfliesen, beiger Wandfarbe, Porzellan-Bodenfliesen, Unterbauwaschbecken und Granit-Waschbecken/Waschtisch in Portland
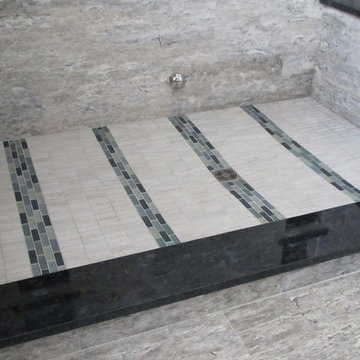
Große Mediterrane Sauna mit farbigen Fliesen, Steinfliesen, blauer Wandfarbe und Travertin in New Orleans
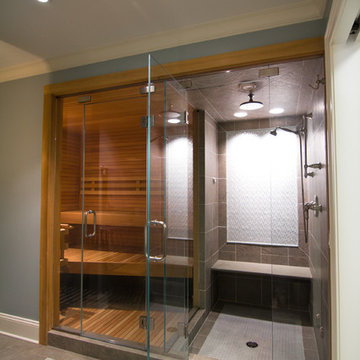
Conversion of unfinished basement (family/media, guest suite, home gym, sports bath, wetbar, workshop).
Davy Tilly (builder)
Jeni Spaeth (spaceplanning)
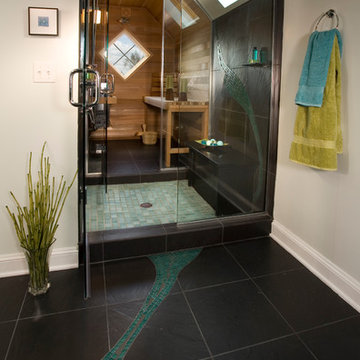
A soothing retreat after a long day of work, this sauna/shower combo was a great idea. The sauna features a sealed glass enclosure to keep the heat and steam in with an angled window at the back wall to allow views out. A perfectly placed skylight over the shower area brings in natural light to fill the space while using the ceiling mounted 'rain' shower head. The tile mosaic 'river' flows from the vanity across the room to the shower and continues on the shower wall in a soft, calming motion. Photo By Nicks Photo Design
Sauna für Zuhause Ideen und Bilder
2
