Badezimmer mit gefliestem Waschtisch und Schiebetür-Duschabtrennung Ideen und Design
Suche verfeinern:
Budget
Sortieren nach:Heute beliebt
1 – 20 von 432 Fotos
1 von 3

Victorian Style Bathroom in Horsham, West Sussex
In the peaceful village of Warnham, West Sussex, bathroom designer George Harvey has created a fantastic Victorian style bathroom space, playing homage to this characterful house.
Making the most of present-day, Victorian Style bathroom furnishings was the brief for this project, with this client opting to maintain the theme of the house throughout this bathroom space. The design of this project is minimal with white and black used throughout to build on this theme, with present day technologies and innovation used to give the client a well-functioning bathroom space.
To create this space designer George has used bathroom suppliers Burlington and Crosswater, with traditional options from each utilised to bring the classic black and white contrast desired by the client. In an additional modern twist, a HiB illuminating mirror has been included – incorporating a present-day innovation into this timeless bathroom space.
Bathroom Accessories
One of the key design elements of this project is the contrast between black and white and balancing this delicately throughout the bathroom space. With the client not opting for any bathroom furniture space, George has done well to incorporate traditional Victorian accessories across the room. Repositioned and refitted by our installation team, this client has re-used their own bath for this space as it not only suits this space to a tee but fits perfectly as a focal centrepiece to this bathroom.
A generously sized Crosswater Clear6 shower enclosure has been fitted in the corner of this bathroom, with a sliding door mechanism used for access and Crosswater’s Matt Black frame option utilised in a contemporary Victorian twist. Distinctive Burlington ceramics have been used in the form of pedestal sink and close coupled W/C, bringing a traditional element to these essential bathroom pieces.
Bathroom Features
Traditional Burlington Brassware features everywhere in this bathroom, either in the form of the Walnut finished Kensington range or Chrome and Black Trent brassware. Walnut pillar taps, bath filler and handset bring warmth to the space with Chrome and Black shower valve and handset contributing to the Victorian feel of this space. Above the basin area sits a modern HiB Solstice mirror with integrated demisting technology, ambient lighting and customisable illumination. This HiB mirror also nicely balances a modern inclusion with the traditional space through the selection of a Matt Black finish.
Along with the bathroom fitting, plumbing and electrics, our installation team also undertook a full tiling of this bathroom space. Gloss White wall tiles have been used as a base for Victorian features while the floor makes decorative use of Black and White Petal patterned tiling with an in keeping black border tile. As part of the installation our team have also concealed all pipework for a minimal feel.
Our Bathroom Design & Installation Service
With any bathroom redesign several trades are needed to ensure a great finish across every element of your space. Our installation team has undertaken a full bathroom fitting, electrics, plumbing and tiling work across this project with our project management team organising the entire works. Not only is this bathroom a great installation, designer George has created a fantastic space that is tailored and well-suited to this Victorian Warnham home.
If this project has inspired your next bathroom project, then speak to one of our experienced designers about it.
Call a showroom or use our online appointment form to book your free design & quote.

Richard Gooding Photography
This townhouse sits within Chichester's city walls and conservation area. Its is a semi detached 5 storey home, previously converted from office space back to a home with a poor quality extension.
We designed a new extension with zinc cladding which reduces the existing footprint but created a more useable and beautiful living / dining space. Using the full width of the property establishes a true relationship with the outdoor space.
A top to toe refurbishment rediscovers this home's identity; the original cornicing has been restored and wood bannister French polished.
A structural glass roof in the kitchen allows natural light to flood the basement and skylights introduces more natural light to the loft space.
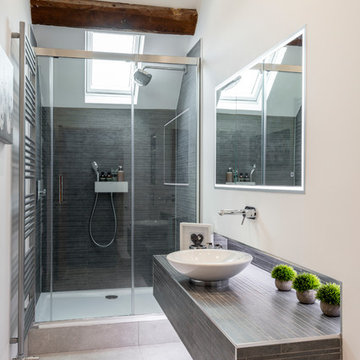
Kleines Modernes Badezimmer En Suite mit beiger Wandfarbe, Porzellan-Bodenfliesen, Aufsatzwaschbecken, gefliestem Waschtisch, grauem Boden, Schiebetür-Duschabtrennung, grauer Waschtischplatte, grauen Fliesen und Duschnische in West Midlands
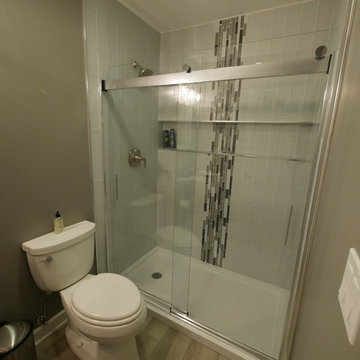
Mittelgroßes Klassisches Duschbad mit schwarzen Schränken, Duschnische, Wandtoilette mit Spülkasten, grauen Fliesen, Stäbchenfliesen, grauer Wandfarbe, Laminat, gefliestem Waschtisch, grauem Boden, Schiebetür-Duschabtrennung und schwarzer Waschtischplatte in Chicago
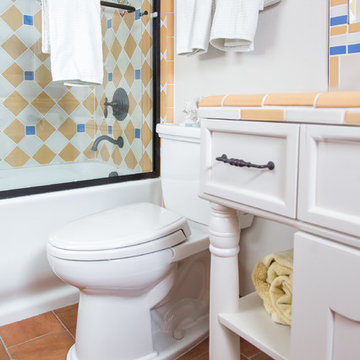
Großes Klassisches Badezimmer En Suite mit profilierten Schrankfronten, hellen Holzschränken, Unterbauwanne, Duschnische, Wandtoilette mit Spülkasten, blauen Fliesen, weißen Fliesen, weißer Wandfarbe, Terrakottaboden, Unterbauwaschbecken, gefliestem Waschtisch, braunem Boden und Schiebetür-Duschabtrennung in Sonstige
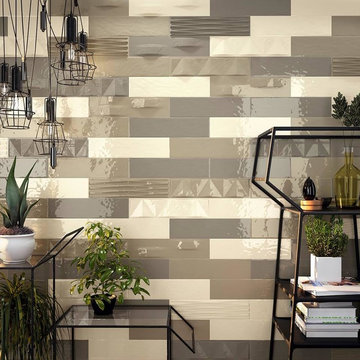
Mittelgroßes Klassisches Badezimmer En Suite mit offenen Schränken, grauen Schränken, Eckdusche, farbigen Fliesen, Mosaikfliesen, bunten Wänden, hellem Holzboden, Aufsatzwaschbecken, gefliestem Waschtisch, braunem Boden und Schiebetür-Duschabtrennung in Austin

Julep Studio, LLC
Kleines Klassisches Kinderbad mit flächenbündigen Schrankfronten, weißen Schränken, Badewanne in Nische, Duschbadewanne, Wandtoilette mit Spülkasten, blauen Fliesen, Glasfliesen, weißer Wandfarbe, Porzellan-Bodenfliesen, Aufsatzwaschbecken, gefliestem Waschtisch, weißem Boden, Schiebetür-Duschabtrennung, weißer Waschtischplatte, Einzelwaschbecken, schwebendem Waschtisch und vertäfelten Wänden in New Orleans
Kleines Klassisches Kinderbad mit flächenbündigen Schrankfronten, weißen Schränken, Badewanne in Nische, Duschbadewanne, Wandtoilette mit Spülkasten, blauen Fliesen, Glasfliesen, weißer Wandfarbe, Porzellan-Bodenfliesen, Aufsatzwaschbecken, gefliestem Waschtisch, weißem Boden, Schiebetür-Duschabtrennung, weißer Waschtischplatte, Einzelwaschbecken, schwebendem Waschtisch und vertäfelten Wänden in New Orleans
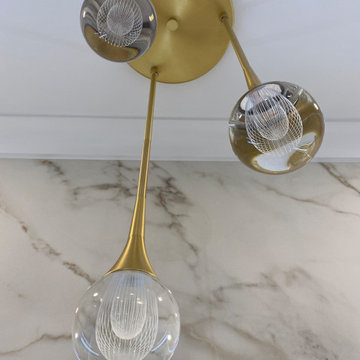
Master Bath in Large Format Porcelain.
Großes Badezimmer En Suite mit flächenbündigen Schrankfronten, freistehender Badewanne, Duschnische, Wandtoilette mit Spülkasten, beiger Wandfarbe, Porzellan-Bodenfliesen, Unterbauwaschbecken, gefliestem Waschtisch, Schiebetür-Duschabtrennung, WC-Raum, Doppelwaschbecken und eingebautem Waschtisch in Sonstige
Großes Badezimmer En Suite mit flächenbündigen Schrankfronten, freistehender Badewanne, Duschnische, Wandtoilette mit Spülkasten, beiger Wandfarbe, Porzellan-Bodenfliesen, Unterbauwaschbecken, gefliestem Waschtisch, Schiebetür-Duschabtrennung, WC-Raum, Doppelwaschbecken und eingebautem Waschtisch in Sonstige

Bath project was to demo and remove existing tile and tub and convert to a shower, new counter top and replace bath flooring.
Vanity Counter Top – MS International Redwood 6”x24” Tile with a top mount copper bowl and
Delta Venetian Bronze Faucet.
Shower Walls: MS International Redwood 6”x24” Tile in a horizontal offset pattern.
Shower Floor: Emser Venetian Round Pebble.
Plumbing: Delta in Venetian Bronze.
Shower Door: Frameless 3/8” Barn Door Style with Oil Rubbed Bronze fittings.
Bathroom Floor: Daltile 18”x18” Fidenza Bianco.

Large format porcelain master bathroom remodel
Großes Badezimmer En Suite mit flächenbündigen Schrankfronten, weißen Schränken, freistehender Badewanne, Duschnische, Wandtoilette mit Spülkasten, Porzellanfliesen, beiger Wandfarbe, Porzellan-Bodenfliesen, Unterbauwaschbecken, gefliestem Waschtisch, Schiebetür-Duschabtrennung, WC-Raum, Doppelwaschbecken und eingebautem Waschtisch in Sonstige
Großes Badezimmer En Suite mit flächenbündigen Schrankfronten, weißen Schränken, freistehender Badewanne, Duschnische, Wandtoilette mit Spülkasten, Porzellanfliesen, beiger Wandfarbe, Porzellan-Bodenfliesen, Unterbauwaschbecken, gefliestem Waschtisch, Schiebetür-Duschabtrennung, WC-Raum, Doppelwaschbecken und eingebautem Waschtisch in Sonstige

Experience sleek and modern design with our contemporary Executive Suite Bathroom Makeover.
Kleines Modernes Kinderbad mit Schrankfronten mit vertiefter Füllung, hellen Holzschränken, japanischer Badewanne, weißen Fliesen, Fliesen in Holzoptik, weißer Wandfarbe, Keramikboden, Sockelwaschbecken, gefliestem Waschtisch, Schiebetür-Duschabtrennung, weißer Waschtischplatte, Wandnische, Doppelwaschbecken und freistehendem Waschtisch in San Francisco
Kleines Modernes Kinderbad mit Schrankfronten mit vertiefter Füllung, hellen Holzschränken, japanischer Badewanne, weißen Fliesen, Fliesen in Holzoptik, weißer Wandfarbe, Keramikboden, Sockelwaschbecken, gefliestem Waschtisch, Schiebetür-Duschabtrennung, weißer Waschtischplatte, Wandnische, Doppelwaschbecken und freistehendem Waschtisch in San Francisco

Großes Modernes Badezimmer En Suite mit schwarzen Schränken, freistehender Badewanne, Doppeldusche, Wandtoilette, grauen Fliesen, Porzellanfliesen, grauer Wandfarbe, Kiesel-Bodenfliesen, gefliestem Waschtisch, grauem Boden, Schiebetür-Duschabtrennung, weißer Waschtischplatte, Doppelwaschbecken und schwebendem Waschtisch in Melbourne
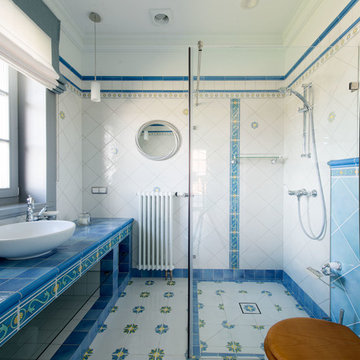
Großes Mediterranes Duschbad mit weißen Schränken, offener Dusche, farbigen Fliesen, Keramikfliesen, weißer Wandfarbe, Porzellan-Bodenfliesen, buntem Boden, Schiebetür-Duschabtrennung, Aufsatzwaschbecken, gefliestem Waschtisch und blauer Waschtischplatte
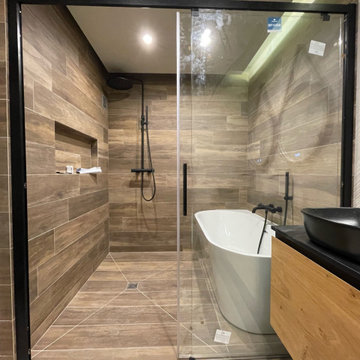
Exécution
Mittelgroßes Modernes Badezimmer En Suite mit schwarzen Schränken, freistehender Badewanne, Nasszelle, beigen Fliesen, Fliesen in Holzoptik, beiger Wandfarbe, Fliesen in Holzoptik, Einbauwaschbecken, gefliestem Waschtisch, Schiebetür-Duschabtrennung, schwarzer Waschtischplatte, Doppelwaschbecken, schwebendem Waschtisch und eingelassener Decke in Sonstige
Mittelgroßes Modernes Badezimmer En Suite mit schwarzen Schränken, freistehender Badewanne, Nasszelle, beigen Fliesen, Fliesen in Holzoptik, beiger Wandfarbe, Fliesen in Holzoptik, Einbauwaschbecken, gefliestem Waschtisch, Schiebetür-Duschabtrennung, schwarzer Waschtischplatte, Doppelwaschbecken, schwebendem Waschtisch und eingelassener Decke in Sonstige
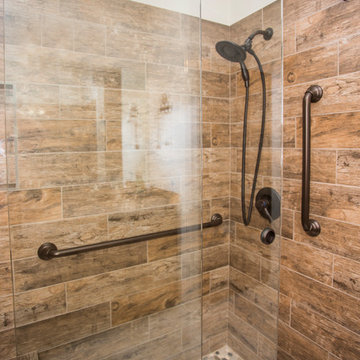
Bath project was to demo and remove existing tile and tub and convert to a shower, new counter top and replace bath flooring.
Vanity Counter Top – MS International Redwood 6”x24” Tile with a top mount copper bowl and
Delta Venetian Bronze Faucet.
Shower Walls: MS International Redwood 6”x24” Tile in a horizontal offset pattern.
Shower Floor: Emser Venetian Round Pebble.
Plumbing: Delta in Venetian Bronze.
Shower Door: Frameless 3/8” Barn Door Style with Oil Rubbed Bronze fittings.
Bathroom Floor: Daltile 18”x18” Fidenza Bianco.

Highly experienced tiler available and i work in all dublin region and i tile all wall and floor and etc jobs.
Mittelgroßes Mediterranes Kinderbad mit Whirlpool, Duschbadewanne, Wandtoilette mit Spülkasten, grünen Fliesen, Keramikfliesen, blauer Wandfarbe, Keramikboden, Wandwaschbecken, gefliestem Waschtisch, braunem Boden, Schiebetür-Duschabtrennung und grüner Waschtischplatte in Dublin
Mittelgroßes Mediterranes Kinderbad mit Whirlpool, Duschbadewanne, Wandtoilette mit Spülkasten, grünen Fliesen, Keramikfliesen, blauer Wandfarbe, Keramikboden, Wandwaschbecken, gefliestem Waschtisch, braunem Boden, Schiebetür-Duschabtrennung und grüner Waschtischplatte in Dublin
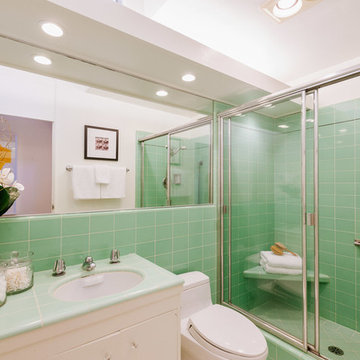
Mittelgroßes Retro Duschbad mit flächenbündigen Schrankfronten, weißen Schränken, Duschnische, Toilette mit Aufsatzspülkasten, grünen Fliesen, Keramikfliesen, grüner Wandfarbe, Unterbauwaschbecken, gefliestem Waschtisch und Schiebetür-Duschabtrennung in Los Angeles

Kleines Klassisches Duschbad mit flächenbündigen Schrankfronten, braunen Schränken, weißen Fliesen, Keramikfliesen, weißer Wandfarbe, Keramikboden, integriertem Waschbecken, gefliestem Waschtisch, schwarzem Boden, Schiebetür-Duschabtrennung, weißer Waschtischplatte, Wandnische, Einzelwaschbecken und schwebendem Waschtisch in Paris

Paint by Sherwin Williams
Body Color - Worldly Grey - SW 7043
Trim Color - Extra White - SW 7006
Island Cabinetry Stain - Northwood Cabinets - Custom Stain
Flooring and Tile by Macadam Floor & Design
Countertop Tile by Surface Art Inc.
Tile Product A La Mode
Countertop Backsplash Tile by Tierra Sol
Tile Product Driftwood in Cronos
Floor & Shower Tile by Emser Tile
Tile Product Esplanade
Faucets and Shower-heads by Delta Faucet
Kitchen & Bathroom Sinks by Decolav
Windows by Milgard Windows & Doors
Window Product Style Line® Series
Window Supplier Troyco - Window & Door
Lighting by Destination Lighting
Custom Cabinetry & Storage by Northwood Cabinets
Customized & Built by Cascade West Development
Photography by ExposioHDR Portland
Original Plans by Alan Mascord Design Associates
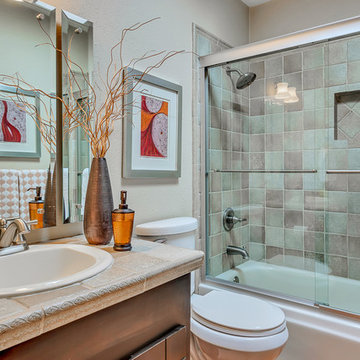
Mittelgroßes Mediterranes Duschbad mit dunklen Holzschränken, Badewanne in Nische, Duschbadewanne, farbigen Fliesen, Keramikfliesen, beiger Wandfarbe, Einbauwaschbecken, gefliestem Waschtisch, Schiebetür-Duschabtrennung und beiger Waschtischplatte in Austin
Badezimmer mit gefliestem Waschtisch und Schiebetür-Duschabtrennung Ideen und Design
1