Badezimmer mit Schrankfronten im Shaker-Stil und bunten Wänden Ideen und Design
Suche verfeinern:
Budget
Sortieren nach:Heute beliebt
1 – 20 von 1.315 Fotos
1 von 3

To meet the client‘s brief and maintain the character of the house it was decided to retain the existing timber framed windows and VJ timber walling above tiles.
The client loves green and yellow, so a patterned floor tile including these colours was selected, with two complimentry subway tiles used for the walls up to the picture rail. The feature green tile used in the back of the shower. A playful bold vinyl wallpaper was installed in the bathroom and above the dado rail in the toilet. The corner back to wall bath, brushed gold tapware and accessories, wall hung custom vanity with Davinci Blanco stone bench top, teardrop clearstone basin, circular mirrored shaving cabinet and antique brass wall sconces finished off the look.
The picture rail in the high section was painted in white to match the wall tiles and the above VJ‘s were painted in Dulux Triamble to match the custom vanity 2 pak finish. This colour framed the small room and with the high ceilings softened the space and made it more intimate. The timber window architraves were retained, whereas the architraves around the entry door were painted white to match the wall tiles.
The adjacent toilet was changed to an in wall cistern and pan with tiles, wallpaper, accessories and wall sconces to match the bathroom
Overall, the design allowed open easy access, modernised the space and delivered the wow factor that the client was seeking.
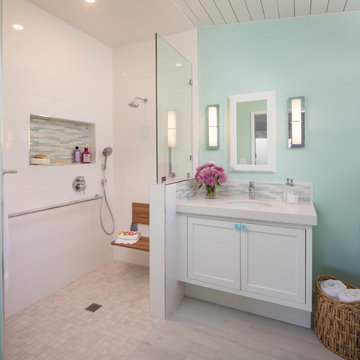
Mittelgroßes Klassisches Badezimmer En Suite mit Schrankfronten im Shaker-Stil, weißen Schränken, offener Dusche, Wandtoilette mit Spülkasten, farbigen Fliesen, bunten Wänden, Unterbauwaschbecken, Quarzwerkstein-Waschtisch, grauem Boden, offener Dusche und weißer Waschtischplatte in San Diego

Klassisches Badezimmer mit grauen Schränken, bunten Wänden, dunklem Holzboden, Unterbauwaschbecken, braunem Boden, weißer Waschtischplatte und Schrankfronten im Shaker-Stil in Louisville
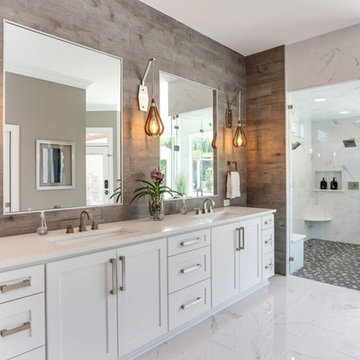
Modernes Badezimmer En Suite mit Schrankfronten im Shaker-Stil, weißen Schränken, Nasszelle, weißen Fliesen, bunten Wänden, Unterbauwaschbecken, weißem Boden und Falttür-Duschabtrennung in Sonstige

Vivid Interiors
It all began with an aqua Terrazo tile as the inspiration for -our client's master bathroom transformation. A master suite built for an Edmonds Queen, with walk-in closet, master bathroom, and 2 vanity areas were included. The project also included updates to her powder room and laundry room- which was relocated to the lower level. This allowed us to reframe her master suite area and create a larger, more dramatic, and very functional master bath.
Angled walls made space-planning and reframing a challenging puzzle to solve and we not only had to measure the interior, but the exterior angles as well since we were removing walls. Luckily, the large “wet room” concept met the client’s needs and overcame this obstacle. The new space features a stand-alone tub open showering area, as well as sink vanity, and seated makeup area. Additionally, storage needs were addressed with a wall of cabinetry installed adjacent to the new walk-in closet. A serene color palette and a variety of textures gives this bathroom a spa-like vibe and the aqua highlights repeated in glass accent tiles.
Our client enjoys her choice of a walk-in shower or soaking tub with bubbles in the modernized space. Storage was desperately needed, as you can see from the before photos, so the en-suite closet was designed in a linear wall configuration. The original Terrazo tile was used as the vertical accent in the corner of the shower and on the top of the rounded shower bench. Our client held onto her inspiration tile for years while she saved to create a budget worthy of this project and its amenities. Budget is always a consideration, and here our client chose to spoil herself.
Some unique design features include:
• The angled end of the makeup vanity with shelves for toiletries within easy reach of the tub and hidden view.
• The makeup vanity side lighting, seated counter and a convenient laundry chute
• The free-standing tub is perfectly positioned to create a direct sight-line through the master bedroom to the Puget Sound views beyond.
• Wall-mount waterfall filler and controls at the tub eliminate a bulky floor mount faucet.
• An angled countertop and glass shelving add interest between the sink vanity and closet cabinetry.
• The toilet is tucked out of sight just past the first tall cabinet.
• A glass partition blocks overspray from the shower.
She now enjoys a spa like retreat every day!
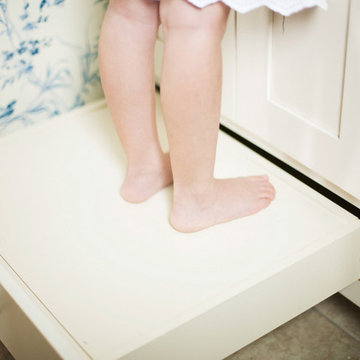
A whimsical bathroom created for my children, but sophisticated enough to be enjoyed by adults. It is wrapped in an aviary toile, and accented with a bold mirror. The lowest drawer pulls out and has a lid on it. It can hold up to 90 pounds and acts as a stepping stool for young children. When they grow, you can pop off the lid and it returns to full use as a drawer.
Home located in Star Valley Ranch, Wyoming. Designed by Tawna Allred Interiors, who also services Alpine, Auburn, Bedford, Etna, Freedom, Freedom, Grover, Thayne, Turnerville, Swan Valley, and Jackson Hole, Wyoming.
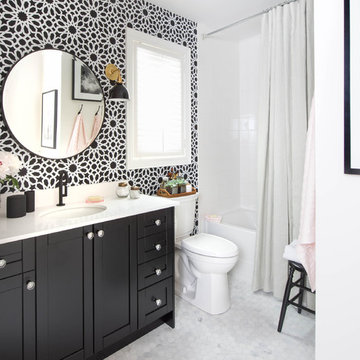
Photographer: Stephani Buchman
Designer: Vanessa Francis
A graphic black and white bathroom and infused with charm using a mod floral-inspired wallpaper, round bathroom mirror, brass and black shade sconces, and a gorgeous dew-colored linen shower curtain.

Jim Bartsch Photography
Mittelgroßes Asiatisches Badezimmer En Suite mit Einbauwaschbecken, hellbraunen Holzschränken, Granit-Waschbecken/Waschtisch, freistehender Badewanne, Wandtoilette mit Spülkasten, Steinfliesen, bunten Wänden, Schieferboden, braunen Fliesen, grauen Fliesen und Schrankfronten im Shaker-Stil in Santa Barbara
Mittelgroßes Asiatisches Badezimmer En Suite mit Einbauwaschbecken, hellbraunen Holzschränken, Granit-Waschbecken/Waschtisch, freistehender Badewanne, Wandtoilette mit Spülkasten, Steinfliesen, bunten Wänden, Schieferboden, braunen Fliesen, grauen Fliesen und Schrankfronten im Shaker-Stil in Santa Barbara
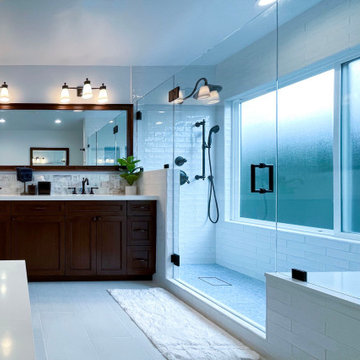
Großes Klassisches Badezimmer En Suite mit Schrankfronten im Shaker-Stil, dunklen Holzschränken, Unterbauwanne, Toilette mit Aufsatzspülkasten, farbigen Fliesen, Metrofliesen, bunten Wänden, Unterbauwaschbecken, Quarzwerkstein-Waschtisch, weißem Boden, Falttür-Duschabtrennung, weißer Waschtischplatte, Doppelwaschbecken und eingebautem Waschtisch in Los Angeles

Mittelgroßes Klassisches Badezimmer mit Schrankfronten im Shaker-Stil, blauen Schränken, Badewanne in Nische, Duschnische, weißen Fliesen, Steinfliesen, bunten Wänden, Marmorboden, Unterbauwaschbecken, Quarzwerkstein-Waschtisch, weißem Boden, Duschvorhang-Duschabtrennung, weißer Waschtischplatte, Wandnische, Einzelwaschbecken, eingebautem Waschtisch, Deckengestaltungen und Tapetenwänden in Denver
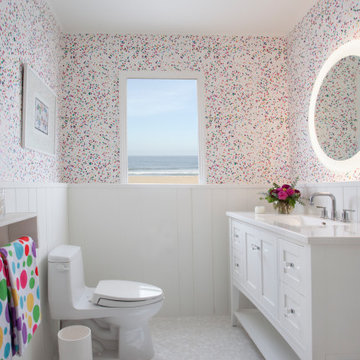
"This bathroom is in a home that was originally built in the 20’s. The homeowners wanted to update it while maintaining its old fashioned charm. Polka dot wallpaper sets the tone, with the shapes repeated in the floor tile and shampoo niche, as well as the drain cover. An illuminated round mirror above the vanity repeats the shape,"
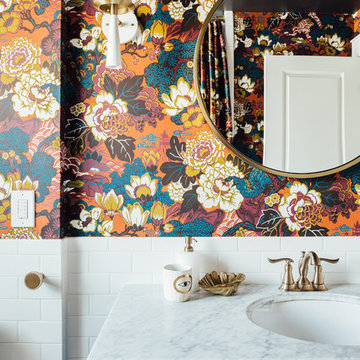
Mittelgroßes Eklektisches Duschbad mit Schrankfronten im Shaker-Stil, blauen Schränken, Einbaubadewanne, Duschbadewanne, Toilette mit Aufsatzspülkasten, weißen Fliesen, Keramikfliesen, bunten Wänden, Porzellan-Bodenfliesen, integriertem Waschbecken, Marmor-Waschbecken/Waschtisch, weißem Boden, Duschvorhang-Duschabtrennung und weißer Waschtischplatte in Salt Lake City

Mittelgroßes Klassisches Duschbad mit Schrankfronten im Shaker-Stil, grauen Schränken, Duschnische, Wandtoilette mit Spülkasten, grauen Fliesen, weißen Fliesen, Stäbchenfliesen, bunten Wänden, Zementfliesen für Boden, Unterbauwaschbecken, Marmor-Waschbecken/Waschtisch, grauem Boden und Falttür-Duschabtrennung in Sonstige
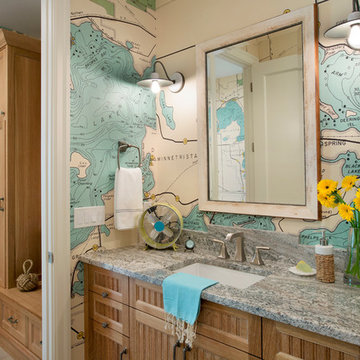
Interior Design: Lucy Interior Design
Photography: SPACECRAFTING
Maritimes Badezimmer mit Schrankfronten im Shaker-Stil, hellbraunen Holzschränken, bunten Wänden, Unterbauwaschbecken und grauer Waschtischplatte in Minneapolis
Maritimes Badezimmer mit Schrankfronten im Shaker-Stil, hellbraunen Holzschränken, bunten Wänden, Unterbauwaschbecken und grauer Waschtischplatte in Minneapolis

Originally built in 1929 and designed by famed architect Albert Farr who was responsible for the Wolf House that was built for Jack London in Glen Ellen, this building has always had tremendous historical significance. In keeping with tradition, the new design incorporates intricate plaster crown moulding details throughout with a splash of contemporary finishes lining the corridors. From venetian plaster finishes to German engineered wood flooring this house exhibits a delightful mix of traditional and contemporary styles. Many of the rooms contain reclaimed wood paneling, discretely faux-finished Trufig outlets and a completely integrated Savant Home Automation system. Equipped with radiant flooring and forced air-conditioning on the upper floors as well as a full fitness, sauna and spa recreation center at the basement level, this home truly contains all the amenities of modern-day living. The primary suite area is outfitted with floor to ceiling Calacatta stone with an uninterrupted view of the Golden Gate bridge from the bathtub. This building is a truly iconic and revitalized space.
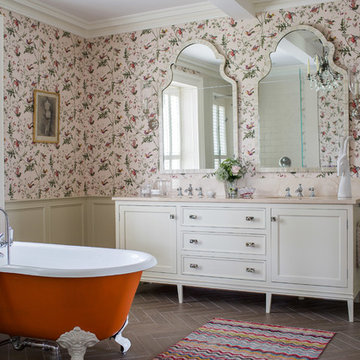
Bradley Quinn
Klassisches Badezimmer En Suite mit Schrankfronten im Shaker-Stil, beigen Schränken, Löwenfuß-Badewanne, bunten Wänden, dunklem Holzboden und Unterbauwaschbecken in Belfast
Klassisches Badezimmer En Suite mit Schrankfronten im Shaker-Stil, beigen Schränken, Löwenfuß-Badewanne, bunten Wänden, dunklem Holzboden und Unterbauwaschbecken in Belfast
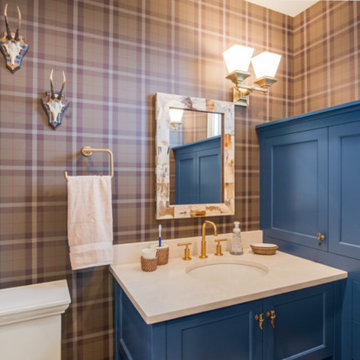
Mittelgroßes Klassisches Badezimmer mit Schrankfronten im Shaker-Stil, blauen Schränken, bunten Wänden, Unterbauwaschbecken und Kalkstein-Waschbecken/Waschtisch in Boston
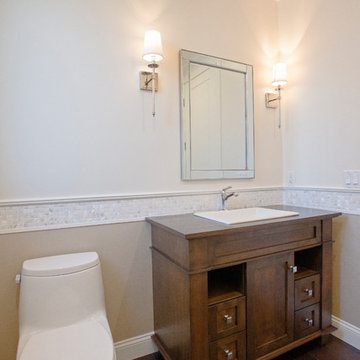
Victor Boghossian Photography
www.victorboghossian.com
818-634-3133
Kleines Modernes Duschbad mit Schrankfronten im Shaker-Stil, hellbraunen Holzschränken, Toilette mit Aufsatzspülkasten, bunten Wänden, dunklem Holzboden, Einbauwaschbecken und Waschtisch aus Holz in Los Angeles
Kleines Modernes Duschbad mit Schrankfronten im Shaker-Stil, hellbraunen Holzschränken, Toilette mit Aufsatzspülkasten, bunten Wänden, dunklem Holzboden, Einbauwaschbecken und Waschtisch aus Holz in Los Angeles
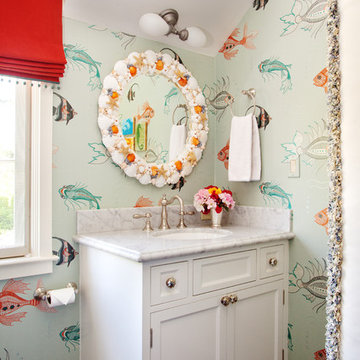
House of Ruby Interior Design’s philosophy is one of relaxed sophistication. With an extensive knowledge of materials, craftsmanship and color, we create warm, layered interiors which have become the hallmark of our firm.
With each project, House of Ruby Interior Design develops a close relationship with the client and strives to celebrate their individuality, interests, and daily essentials for living and entertaining. We are dedicated to creating environments that are distinctive and highly livable.
Photo Credit: Kira Shemano Photography

Two level apartment total renovation of both levels extracting as much usable space as possible and transforming into an amazing place to live in Alexandria NSW 2015. A massive change from the poky original kitchen to an expansive open feel kitchen.
Badezimmer mit Schrankfronten im Shaker-Stil und bunten Wänden Ideen und Design
1