Badezimmer mit Schrankfronten mit vertiefter Füllung und freistehender Badewanne Ideen und Design
Suche verfeinern:
Budget
Sortieren nach:Heute beliebt
21 – 40 von 18.726 Fotos
1 von 3
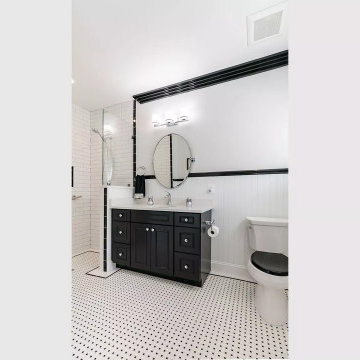
Großes Modernes Badezimmer En Suite mit Schrankfronten mit vertiefter Füllung, schwarzen Schränken, freistehender Badewanne, offener Dusche, Wandtoilette mit Spülkasten, weißen Fliesen, Porzellanfliesen, Porzellan-Bodenfliesen, Einbauwaschbecken, buntem Boden, offener Dusche, Wandnische, Doppelwaschbecken, eingebautem Waschtisch und Kassettendecke in Boston

Mittelgroßes Klassisches Badezimmer En Suite mit Schrankfronten mit vertiefter Füllung, weißen Schränken, freistehender Badewanne, Eckdusche, Toilette mit Aufsatzspülkasten, grauen Fliesen, Marmorfliesen, grauer Wandfarbe, Marmorboden, Unterbauwaschbecken, Marmor-Waschbecken/Waschtisch, grauem Boden, Falttür-Duschabtrennung, grauer Waschtischplatte, Wandnische, Doppelwaschbecken, eingebautem Waschtisch und vertäfelten Wänden in Chicago

Design objectives for this primary bathroom remodel included: Removing a dated corner shower and deck-mounted tub, creating more storage space, reworking the water closet entry, adding dual vanities and a curbless shower with tub to capture the view.

Großes Klassisches Badezimmer En Suite mit Schrankfronten mit vertiefter Füllung, weißen Schränken, freistehender Badewanne, Nasszelle, Wandtoilette mit Spülkasten, weißen Fliesen, Porzellanfliesen, grauer Wandfarbe, braunem Holzboden, Unterbauwaschbecken, Quarzwerkstein-Waschtisch, braunem Boden, Falttür-Duschabtrennung, weißer Waschtischplatte, Wandnische, Doppelwaschbecken, eingebautem Waschtisch, eingelassener Decke und Tapetenwänden in Nashville

Carrara marble walk-in shower with dual showering stations and floating slab bench.
Mittelgroßes Rustikales Badezimmer En Suite mit Schrankfronten mit vertiefter Füllung, grauen Schränken, freistehender Badewanne, Doppeldusche, Wandtoilette mit Spülkasten, weißen Fliesen, Marmorfliesen, grauer Wandfarbe, Marmorboden, Unterbauwaschbecken, Marmor-Waschbecken/Waschtisch, weißem Boden, Falttür-Duschabtrennung, grauer Waschtischplatte, Duschbank, Doppelwaschbecken und freistehendem Waschtisch in Seattle
Mittelgroßes Rustikales Badezimmer En Suite mit Schrankfronten mit vertiefter Füllung, grauen Schränken, freistehender Badewanne, Doppeldusche, Wandtoilette mit Spülkasten, weißen Fliesen, Marmorfliesen, grauer Wandfarbe, Marmorboden, Unterbauwaschbecken, Marmor-Waschbecken/Waschtisch, weißem Boden, Falttür-Duschabtrennung, grauer Waschtischplatte, Duschbank, Doppelwaschbecken und freistehendem Waschtisch in Seattle

This stunning Gainesville bathroom design is a spa style retreat with a large vanity, freestanding tub, and spacious open shower. The Shiloh Cabinetry vanity with a Windsor door style in a Stonehenge finish on Alder gives the space a warm, luxurious feel, accessorized with Top Knobs honey bronze finish hardware. The large L-shaped vanity space has ample storage including tower cabinets with a make up vanity in the center. Large beveled framed mirrors to match the vanity fit neatly between each tower cabinet and Savoy House light fixtures are a practical addition that also enhances the style of the space. An engineered quartz countertop, plus Kohler Archer sinks and Kohler Purist faucets complete the vanity area. A gorgeous Strom freestanding tub add an architectural appeal to the room, paired with a Kohler bath faucet, and set against the backdrop of a Stone Impressions Lotus Shadow Thassos Marble tiled accent wall with a chandelier overhead. Adjacent to the tub is the spacious open shower style featuring Soci 3x12 textured white tile, gold finish Kohler showerheads, and recessed storage niches. A large, arched window offers natural light to the space, and towel hooks plus a radiator towel warmer sit just outside the shower. Happy Floors Northwind white 6 x 36 wood look porcelain floor tile in a herringbone pattern complete the look of this space.

Master bath with separate vanities and freestanding bath tub. Elegant marble floor with mosaic inset rug.
Geräumiges Maritimes Badezimmer En Suite mit weißen Schränken, freistehender Badewanne, beiger Wandfarbe, Marmorboden, Unterbauwaschbecken, Marmor-Waschbecken/Waschtisch, grauem Boden, grauer Waschtischplatte, Wandnische, Doppelwaschbecken, eingebautem Waschtisch und Schrankfronten mit vertiefter Füllung in San Francisco
Geräumiges Maritimes Badezimmer En Suite mit weißen Schränken, freistehender Badewanne, beiger Wandfarbe, Marmorboden, Unterbauwaschbecken, Marmor-Waschbecken/Waschtisch, grauem Boden, grauer Waschtischplatte, Wandnische, Doppelwaschbecken, eingebautem Waschtisch und Schrankfronten mit vertiefter Füllung in San Francisco

Complete master bathroom remodel with a steam shower, stand alone tub, double vanity, fireplace and vaulted coffer ceiling.
Großes Modernes Badezimmer En Suite mit Schrankfronten mit vertiefter Füllung, braunen Schränken, freistehender Badewanne, bodengleicher Dusche, Toilette mit Aufsatzspülkasten, farbigen Fliesen, Porzellanfliesen, grauer Wandfarbe, Porzellan-Bodenfliesen, Unterbauwaschbecken, buntem Boden, Falttür-Duschabtrennung, bunter Waschtischplatte, Duschbank, Doppelwaschbecken, eingebautem Waschtisch, Kassettendecke, Holzwänden und Quarzit-Waschtisch in Sonstige
Großes Modernes Badezimmer En Suite mit Schrankfronten mit vertiefter Füllung, braunen Schränken, freistehender Badewanne, bodengleicher Dusche, Toilette mit Aufsatzspülkasten, farbigen Fliesen, Porzellanfliesen, grauer Wandfarbe, Porzellan-Bodenfliesen, Unterbauwaschbecken, buntem Boden, Falttür-Duschabtrennung, bunter Waschtischplatte, Duschbank, Doppelwaschbecken, eingebautem Waschtisch, Kassettendecke, Holzwänden und Quarzit-Waschtisch in Sonstige
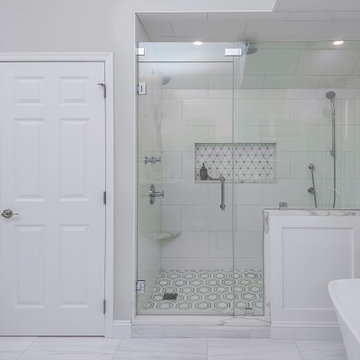
This modern bathroom design in Cohasset is a striking, stylish room with a Tedd Wood Luxury Line Cabinetry Monticello door style vanity in a vibrant blue finish with black glaze that includes both open and closed storage. The cabinet finish is beautifully contrasted by an Alleanza Calacatta Bettogli polished countertop, with the sills, built in shower bench and back splash all using the same material supplied by Boston Bluestone. Atlas Hardwares Elizabeth Collection in warm brass is the perfect hardware to complement the blue cabinetry in this vibrant bathroom remodel, along with the Kate & Laurel Minuette 24 x 36 mirror in gold and Mitzi Anya wall sconces in brass. The vanity space includes two Kohler Archer undermount sinks with Grohe Atrio collection faucets. The freestanding Victoria + Albert Trivento bathtub pairs with a Grohe Atrio floor mounted tub faucet. The tub area includes a custom designed archway and recessed shelves that make this a stunning focal point in the bathroom design. The custom alcove shower enclosure includes a built in bench, corner shelves, and accent tiled niche, along with Grohe standard and handheld showerheads. The tile selections from MSI are both a practical and stylish element of this design with Dymo Stripe White 12 x 24 glossy tile on the shower walls, Bianco Dolomite Pinwheel polished tile for the niche, and Georama Grigio polished tile for the shower floor. The bathroom floor is Bianco Dolomite 12 x 24 polished tile. Every element of this bathroom design works together to create a stunning, vibrant space.

Großes Modernes Badezimmer En Suite mit Schrankfronten mit vertiefter Füllung, hellen Holzschränken, freistehender Badewanne, Doppeldusche, grauen Fliesen, Keramikfliesen, grauer Wandfarbe, Keramikboden, Aufsatzwaschbecken, Quarzwerkstein-Waschtisch, grauem Boden, Falttür-Duschabtrennung, weißer Waschtischplatte, Wandnische, Einzelwaschbecken, schwebendem Waschtisch und eingelassener Decke in Melbourne
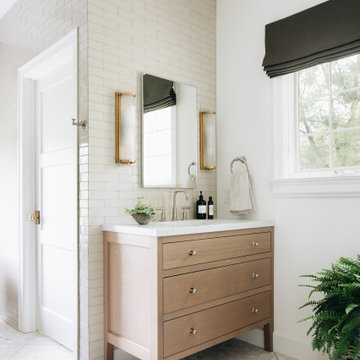
Klassisches Badezimmer En Suite mit Schrankfronten mit vertiefter Füllung, hellen Holzschränken, freistehender Badewanne, Duschnische, weißen Fliesen, Keramikfliesen, weißer Wandfarbe, Terrazzo-Boden, Unterbauwaschbecken, Quarzit-Waschtisch, weißem Boden, offener Dusche, weißer Waschtischplatte, Doppelwaschbecken und freistehendem Waschtisch in Grand Rapids
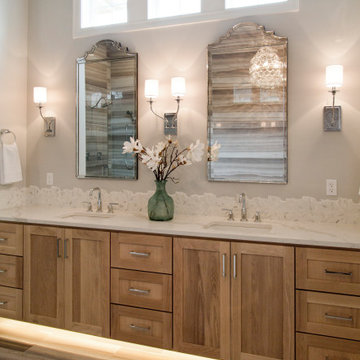
Großes Badezimmer En Suite mit Schrankfronten mit vertiefter Füllung, hellbraunen Holzschränken, freistehender Badewanne, Eckdusche, farbigen Fliesen, Keramikfliesen, bunten Wänden, Keramikboden, Unterbauwaschbecken, buntem Boden, Falttür-Duschabtrennung, weißer Waschtischplatte, Doppelwaschbecken und eingebautem Waschtisch in Kansas City
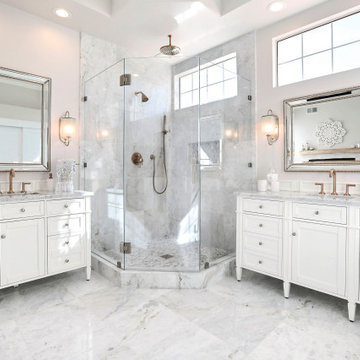
This beautiful white and gray marble floor and shower tile inspired the design for this bright and spa-like master bathroom. Gold sparkling flecks throughout the tile add warmth to an otherwise cool palette. Luxe gold fixtures pick up those gold details. Warmth and soft contrast were added through the butternut wood mantel and matching shelves for the toilet room. Our details are the mosaic side table, towels, mercury glass vases, and marble accessories.
The bath tub was a must! Truly a treat to enjoy a bath by the fire in this romantic space. The corner shower has ample space and luxury. Leaf motif marble tile are used in the shower floor. Patterns and colors are connected throughout the space for a cohesive, warm, and bright space.

This beautiful home boasted fine architectural elements such as arched entryways and soaring ceilings but the master bathroom was dark and showing it’s age of nearly 30 years. This family wanted an elegant space that felt like the master bathroom but that their teenage daughters could still use without fear of ruining anything. The neutral color palette features both warm and cool elements giving the space dimension without being overpowering. The free standing bathtub creates space while the addition of the tall vanity cabinet means everything has a home in this clean and elegant space.

This Master Bathroom remodel removed some framing and drywall above and at the sides of the shower opening to enlarge the shower entry and provide a breathtaking view to the exotic polished porcelain marble tile in a 24 x 48 size used inside. The sliced stone used in the curved floor design was hand placed by the tile installer to eliminate the tile outlines sometimes seen in lesser quality installations. The agate design glass tiles used as the backsplash and mirror surround delight the eye. The warm brown griege cabinetry have custom designed drawer interiors to work around the plumbing underneath. Floating vanities add visual space to the room. The dark brown in the herringbone shower floor is repeated in the master bedroom wood flooring coloring so that the entire master suite flows.

Großes Klassisches Badezimmer En Suite mit Schrankfronten mit vertiefter Füllung, weißen Schränken, freistehender Badewanne, Duschnische, Wandtoilette mit Spülkasten, blauer Wandfarbe, Unterbauwaschbecken, Quarzwerkstein-Waschtisch, Falttür-Duschabtrennung, weißer Waschtischplatte, Marmorboden und grauem Boden in Boston
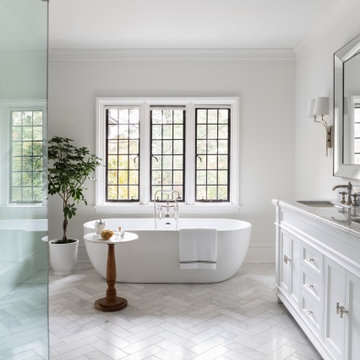
Geräumiges Klassisches Badezimmer En Suite mit Marmorboden, grauem Boden, Schrankfronten mit vertiefter Füllung, weißen Schränken, freistehender Badewanne, Eckdusche, weißer Wandfarbe, Unterbauwaschbecken und weißer Waschtischplatte in New York
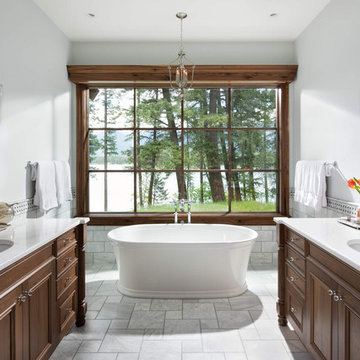
Rustikales Badezimmer En Suite mit Schrankfronten mit vertiefter Füllung, dunklen Holzschränken, freistehender Badewanne, grauen Fliesen, Metrofliesen, grauer Wandfarbe, Unterbauwaschbecken, grauem Boden, weißer Waschtischplatte, Doppelwaschbecken und freistehendem Waschtisch in Sonstige

Our clients dreamed of a timeless and classy master bathroom reminiscent of a high-end hotel or resort. They felt their existing bathroom was too large and outdated. We helped them create a space that was efficient and classic with neutral colors to provide a clean look that won’t go out of style.
Fun facts:
- The toilet opens automatically when you approach it, is self-cleaning, and has a seat warmer.
- The floors are heated.
- We created a 4” ledge around their sink for more space to store toiletries.

Bob Fortner Photography
Mittelgroßes Landhausstil Badezimmer En Suite mit Schrankfronten mit vertiefter Füllung, weißen Schränken, freistehender Badewanne, bodengleicher Dusche, Wandtoilette mit Spülkasten, weißen Fliesen, Keramikfliesen, weißer Wandfarbe, Porzellan-Bodenfliesen, Unterbauwaschbecken, Marmor-Waschbecken/Waschtisch, braunem Boden, Falttür-Duschabtrennung und weißer Waschtischplatte in Raleigh
Mittelgroßes Landhausstil Badezimmer En Suite mit Schrankfronten mit vertiefter Füllung, weißen Schränken, freistehender Badewanne, bodengleicher Dusche, Wandtoilette mit Spülkasten, weißen Fliesen, Keramikfliesen, weißer Wandfarbe, Porzellan-Bodenfliesen, Unterbauwaschbecken, Marmor-Waschbecken/Waschtisch, braunem Boden, Falttür-Duschabtrennung und weißer Waschtischplatte in Raleigh
Badezimmer mit Schrankfronten mit vertiefter Füllung und freistehender Badewanne Ideen und Design
2