Badezimmer mit schwarzen Schränken und Schränken im Used-Look Ideen und Design
Suche verfeinern:
Budget
Sortieren nach:Heute beliebt
101 – 120 von 34.397 Fotos
1 von 3

Mittelgroßes Modernes Badezimmer En Suite mit schwarzen Schränken, Toilette mit Aufsatzspülkasten, weißen Fliesen, grauer Wandfarbe, gefliestem Waschtisch, Einbaubadewanne, Keramikboden, Unterbauwaschbecken, grauem Boden, offener Dusche, bodengleicher Dusche, flächenbündigen Schrankfronten und Keramikfliesen in San Francisco

This 19th century inspired bathroom features a custom reclaimed wood vanity designed and built by Ridgecrest Designs, curbless and single slope walk in shower. The combination of reclaimed wood, cement tiles and custom made iron grill work along with its classic lines make this bathroom feel like a parlor of the 19th century.
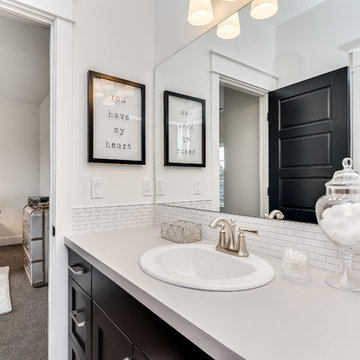
Jack and Jill bathrooms are both functional and practical, allowing family members to share a space while enjoying the privacy they bring. The light color palette, paired with simplistic furnishings, gives this bathroom a refined elegance.
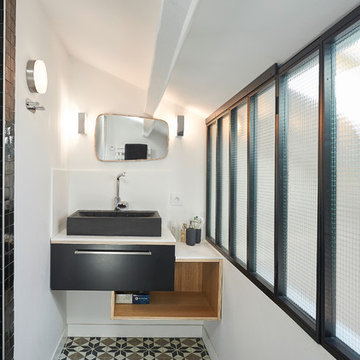
La verrière permet à la fois l'intimité dans la salle de bain et la luminosité du séjour grâce à son verre armé.
Le meuble de salle de bain a été réalisé sur-mesure par notre menuiserie.
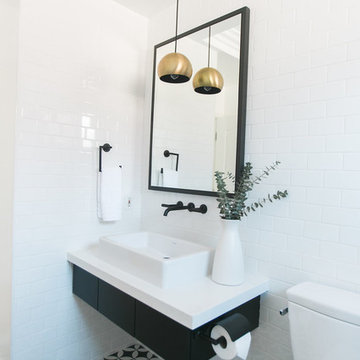
Jasmine Star
Mittelgroßes Mid-Century Duschbad mit flächenbündigen Schrankfronten, schwarzen Schränken, Duschnische, schwarz-weißen Fliesen, weißer Wandfarbe, Mosaik-Bodenfliesen und Einbauwaschbecken in Orange County
Mittelgroßes Mid-Century Duschbad mit flächenbündigen Schrankfronten, schwarzen Schränken, Duschnische, schwarz-weißen Fliesen, weißer Wandfarbe, Mosaik-Bodenfliesen und Einbauwaschbecken in Orange County

Klassisches Badezimmer mit Schrankfronten im Shaker-Stil, schwarzen Schränken, Badewanne in Nische, Duschbadewanne, schwarz-weißen Fliesen, weißen Fliesen, weißer Wandfarbe und Unterbauwaschbecken in Los Angeles
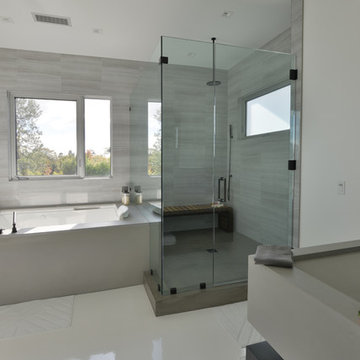
Modern design by Alberto Juarez and Darin Radac of Novum Architecture in Los Angeles.
Großes Modernes Badezimmer En Suite mit offenen Schränken, schwarzen Schränken, Whirlpool, Duschnische, grauer Wandfarbe, Trogwaschbecken und Mineralwerkstoff-Waschtisch in Los Angeles
Großes Modernes Badezimmer En Suite mit offenen Schränken, schwarzen Schränken, Whirlpool, Duschnische, grauer Wandfarbe, Trogwaschbecken und Mineralwerkstoff-Waschtisch in Los Angeles

A leaky garden tub is replaced by a walk-in shower featuring marble bullnose accents. The homeowner found the dresser on Craigslist and refinished it for a shabby-chic vanity with sleek modern vessel sinks. Beadboard wainscoting dresses up the walls and lends the space a chabby-chic feel.
Garrett Buell

This 1930's Barrington Hills farmhouse was in need of some TLC when it was purchased by this southern family of five who planned to make it their new home. The renovation taken on by Advance Design Studio's designer Scott Christensen and master carpenter Justin Davis included a custom porch, custom built in cabinetry in the living room and children's bedrooms, 2 children's on-suite baths, a guest powder room, a fabulous new master bath with custom closet and makeup area, a new upstairs laundry room, a workout basement, a mud room, new flooring and custom wainscot stairs with planked walls and ceilings throughout the home.
The home's original mechanicals were in dire need of updating, so HVAC, plumbing and electrical were all replaced with newer materials and equipment. A dramatic change to the exterior took place with the addition of a quaint standing seam metal roofed farmhouse porch perfect for sipping lemonade on a lazy hot summer day.
In addition to the changes to the home, a guest house on the property underwent a major transformation as well. Newly outfitted with updated gas and electric, a new stacking washer/dryer space was created along with an updated bath complete with a glass enclosed shower, something the bath did not previously have. A beautiful kitchenette with ample cabinetry space, refrigeration and a sink was transformed as well to provide all the comforts of home for guests visiting at the classic cottage retreat.
The biggest design challenge was to keep in line with the charm the old home possessed, all the while giving the family all the convenience and efficiency of modern functioning amenities. One of the most interesting uses of material was the porcelain "wood-looking" tile used in all the baths and most of the home's common areas. All the efficiency of porcelain tile, with the nostalgic look and feel of worn and weathered hardwood floors. The home’s casual entry has an 8" rustic antique barn wood look porcelain tile in a rich brown to create a warm and welcoming first impression.
Painted distressed cabinetry in muted shades of gray/green was used in the powder room to bring out the rustic feel of the space which was accentuated with wood planked walls and ceilings. Fresh white painted shaker cabinetry was used throughout the rest of the rooms, accentuated by bright chrome fixtures and muted pastel tones to create a calm and relaxing feeling throughout the home.
Custom cabinetry was designed and built by Advance Design specifically for a large 70” TV in the living room, for each of the children’s bedroom’s built in storage, custom closets, and book shelves, and for a mudroom fit with custom niches for each family member by name.
The ample master bath was fitted with double vanity areas in white. A generous shower with a bench features classic white subway tiles and light blue/green glass accents, as well as a large free standing soaking tub nestled under a window with double sconces to dim while relaxing in a luxurious bath. A custom classic white bookcase for plush towels greets you as you enter the sanctuary bath.
Joe Nowak

Knight Construction Design
Mittelgroßes Klassisches Badezimmer En Suite mit Wandtoilette mit Spülkasten, grauer Wandfarbe, Porzellan-Bodenfliesen, Unterbauwaschbecken, weißen Fliesen, Porzellanfliesen, Schrankfronten im Shaker-Stil, schwarzen Schränken, Unterbauwanne, Granit-Waschbecken/Waschtisch, Duschnische und grauer Waschtischplatte in Minneapolis
Mittelgroßes Klassisches Badezimmer En Suite mit Wandtoilette mit Spülkasten, grauer Wandfarbe, Porzellan-Bodenfliesen, Unterbauwaschbecken, weißen Fliesen, Porzellanfliesen, Schrankfronten im Shaker-Stil, schwarzen Schränken, Unterbauwanne, Granit-Waschbecken/Waschtisch, Duschnische und grauer Waschtischplatte in Minneapolis
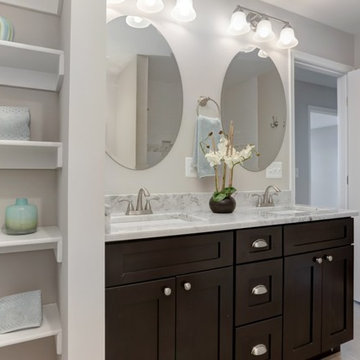
This is a double vanity in our Dark Chocolate Shaker cabinet. This bathroom was located on a 2nd floor hallway.
Mittelgroßes Klassisches Badezimmer mit Unterbauwaschbecken, Schrankfronten im Shaker-Stil, schwarzen Schränken, Einbaubadewanne, Duschbadewanne, Wandtoilette mit Spülkasten und grüner Wandfarbe in Washington, D.C.
Mittelgroßes Klassisches Badezimmer mit Unterbauwaschbecken, Schrankfronten im Shaker-Stil, schwarzen Schränken, Einbaubadewanne, Duschbadewanne, Wandtoilette mit Spülkasten und grüner Wandfarbe in Washington, D.C.
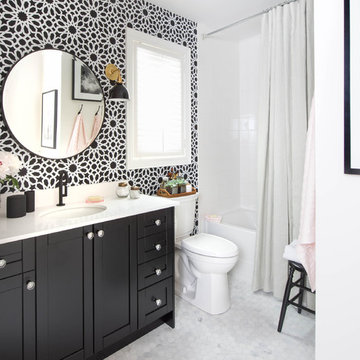
Photographer: Stephani Buchman
Designer: Vanessa Francis
A graphic black and white bathroom and infused with charm using a mod floral-inspired wallpaper, round bathroom mirror, brass and black shade sconces, and a gorgeous dew-colored linen shower curtain.

Maritimes Badezimmer mit Unterbauwaschbecken, schwarzen Schränken, Badewanne in Nische, Duschbadewanne, Wandtoilette mit Spülkasten, weißen Fliesen, Metrofliesen, Mosaik-Bodenfliesen, Schrankfronten mit vertiefter Füllung und buntem Boden in Los Angeles
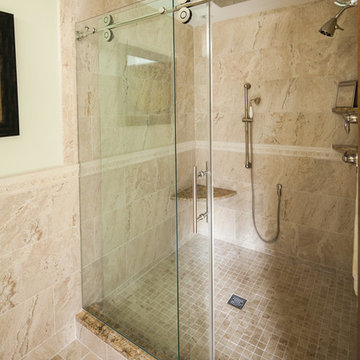
M.N. Reale Construction converted three separate, dated rooms into a magnificent, modern master bath. We installed custom tile on the floors and up the walls in each room visually tying them together. Six Marvin casement windows were installed in the tub area, which features a claw foot tub from Portugal, showering the room with natural light. The large 5 x 7 foot walk-in shower features three showerheads, and a rolling glass door. The custom cabinet in the powder room has His and Hers sinks with a beautiful quartz countertop. The homeowners now love to relax and spend time in their new master bath.
Neil Landino Photography
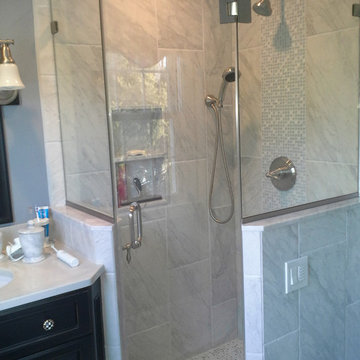
This bathroom design features a burnished black custom Jay Rambo three-drawer vanity that provides a striking contrast to the Silestone Lagoon countertop. The corner shower has a mosaic tile design and built-in storage niche, and the Roburn medicine cabinet offers more handy storage space.
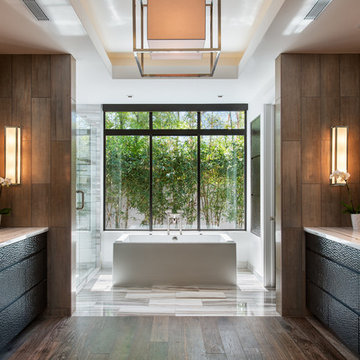
Praised for its visually appealing, modern yet comfortable design, this Scottsdale residence took home the gold in the 2014 Design Awards from Professional Builder magazine. Built by Calvis Wyant Luxury Homes, the 5,877-square-foot residence features an open floor plan that includes Western Window Systems’ multi-slide pocket doors to allow for optimal inside-to-outside flow. Tropical influences such as covered patios, a pool, and reflecting ponds give the home a lush, resort-style feel.
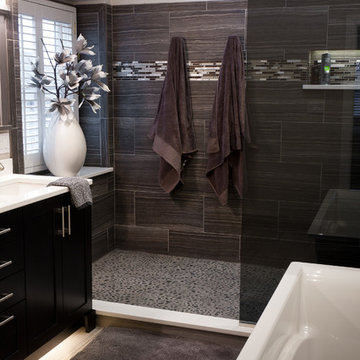
All photos by Matt Philbin
Mittelgroßes Klassisches Badezimmer En Suite mit Schrankfronten im Shaker-Stil, schwarzen Schränken, freistehender Badewanne, Duschnische, grauen Fliesen, Porzellanfliesen, grauer Wandfarbe, Porzellan-Bodenfliesen, Unterbauwaschbecken, Quarzwerkstein-Waschtisch, grauem Boden und offener Dusche in Chicago
Mittelgroßes Klassisches Badezimmer En Suite mit Schrankfronten im Shaker-Stil, schwarzen Schränken, freistehender Badewanne, Duschnische, grauen Fliesen, Porzellanfliesen, grauer Wandfarbe, Porzellan-Bodenfliesen, Unterbauwaschbecken, Quarzwerkstein-Waschtisch, grauem Boden und offener Dusche in Chicago
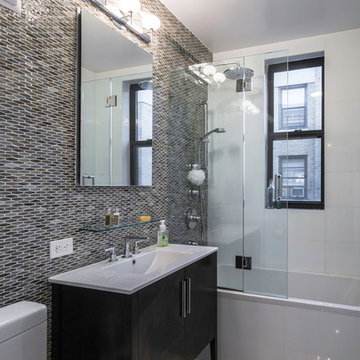
Eric Soltan Photography www.ericsoltan.com
Mittelgroßes Modernes Duschbad mit schwarzen Schränken, Badewanne in Nische, Duschbadewanne, Wandtoilette mit Spülkasten, grauen Fliesen, Mosaikfliesen, grauer Wandfarbe, Porzellan-Bodenfliesen, integriertem Waschbecken und flächenbündigen Schrankfronten in New York
Mittelgroßes Modernes Duschbad mit schwarzen Schränken, Badewanne in Nische, Duschbadewanne, Wandtoilette mit Spülkasten, grauen Fliesen, Mosaikfliesen, grauer Wandfarbe, Porzellan-Bodenfliesen, integriertem Waschbecken und flächenbündigen Schrankfronten in New York
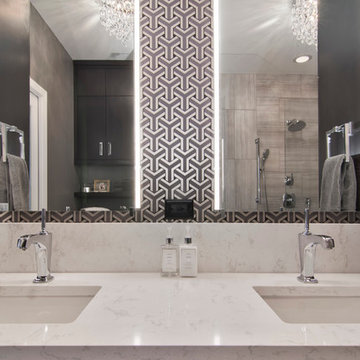
Großes Klassisches Badezimmer En Suite mit Unterbauwaschbecken, Quarzwerkstein-Waschtisch, flächenbündigen Schrankfronten, schwarzen Schränken, Duschnische, Toilette mit Aufsatzspülkasten, beigen Fliesen, Keramikfliesen, grauer Wandfarbe, Keramikboden, beigem Boden und weißer Waschtischplatte in Minneapolis
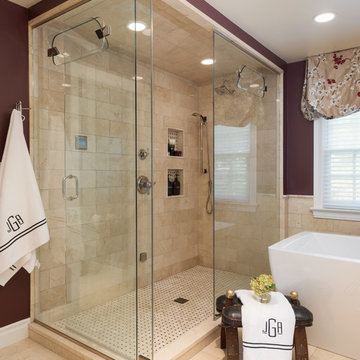
Matthew Harrer Photography
Brizo "Bridgette" faucet
Bain Ultra Tub
Großes Klassisches Badezimmer En Suite mit Unterbauwaschbecken, freistehender Badewanne, Eckdusche, Toilette mit Aufsatzspülkasten, beigen Fliesen, Steinfliesen, profilierten Schrankfronten, Marmor-Waschbecken/Waschtisch, schwarzen Schränken, brauner Wandfarbe, Keramikboden, beigem Boden, Duschvorhang-Duschabtrennung und beiger Waschtischplatte in St. Louis
Großes Klassisches Badezimmer En Suite mit Unterbauwaschbecken, freistehender Badewanne, Eckdusche, Toilette mit Aufsatzspülkasten, beigen Fliesen, Steinfliesen, profilierten Schrankfronten, Marmor-Waschbecken/Waschtisch, schwarzen Schränken, brauner Wandfarbe, Keramikboden, beigem Boden, Duschvorhang-Duschabtrennung und beiger Waschtischplatte in St. Louis
Badezimmer mit schwarzen Schränken und Schränken im Used-Look Ideen und Design
6