Badezimmer mit Eckbadewanne und schwarzer Waschtischplatte Ideen und Design
Suche verfeinern:
Budget
Sortieren nach:Heute beliebt
1 – 20 von 289 Fotos
1 von 3

The master bathroom features a custom flat panel vanity with Caesarstone countertop, onyx look porcelain wall tiles, patterned cement floor tiles and a metallic look accent tile around the mirror, over the toilet and on the shampoo niche.

Combining an everyday hallway bathroom with the main guest bath/powder room is not an easy task. The hallway bath needs to have a lot of utility with durable materials and functional storage. It also wants to be a bit “dressy” to make house guests feel special. This bathroom needed to do both.
We first addressed its utility with bathroom necessities including the tub/shower. The recessed medicine cabinet in combination with an elongated vanity tackles all the storage needs including a concealed waste bin. Thoughtfully placed towel hooks are mostly out of sight behind the door while the half-wall hides the paper holder and a niche for other toilet necessities.
It’s the materials that elevate this bathroom to powder room status. The tri-color marble penny tile sets the scene for the color palette. Carved black marble wall tile adds the necessary drama flowing along two walls. The remaining two walls of tile keep the room durable while softening the effects of the black walls and vanity.
Rounded elements such as the light fixtures and the apron sink punctuate and carry the theme of the floor tile throughout the bathroom. Polished chrome fixtures along with the beefy frameless glass shower enclosure add just enough sparkle and contrast.

Här flyttade vi väggen närmast master bedroom för att få ett större badrum med plats för både dusch och badkar
Großes Skandinavisches Badezimmer En Suite mit offener Dusche, Wandtoilette, weißen Fliesen, Keramikfliesen, weißer Wandfarbe, Zementfliesen für Boden, Granit-Waschbecken/Waschtisch, buntem Boden, offener Dusche, schwarzer Waschtischplatte, flächenbündigen Schrankfronten, schwarzen Schränken, Eckbadewanne und Aufsatzwaschbecken in Göteborg
Großes Skandinavisches Badezimmer En Suite mit offener Dusche, Wandtoilette, weißen Fliesen, Keramikfliesen, weißer Wandfarbe, Zementfliesen für Boden, Granit-Waschbecken/Waschtisch, buntem Boden, offener Dusche, schwarzer Waschtischplatte, flächenbündigen Schrankfronten, schwarzen Schränken, Eckbadewanne und Aufsatzwaschbecken in Göteborg

This Altadena home is the perfect example of modern farmhouse flair. The powder room flaunts an elegant mirror over a strapping vanity; the butcher block in the kitchen lends warmth and texture; the living room is replete with stunning details like the candle style chandelier, the plaid area rug, and the coral accents; and the master bathroom’s floor is a gorgeous floor tile.
Project designed by Courtney Thomas Design in La Cañada. Serving Pasadena, Glendale, Monrovia, San Marino, Sierra Madre, South Pasadena, and Altadena.
For more about Courtney Thomas Design, click here: https://www.courtneythomasdesign.com/
To learn more about this project, click here:
https://www.courtneythomasdesign.com/portfolio/new-construction-altadena-rustic-modern/
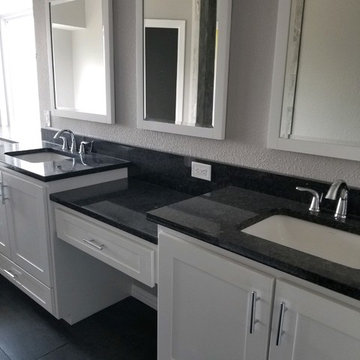
Großes Modernes Badezimmer En Suite mit Falttür-Duschabtrennung, Schrankfronten mit vertiefter Füllung, weißen Schränken, Eckbadewanne, Duschnische, grauer Wandfarbe, Porzellan-Bodenfliesen, Unterbauwaschbecken, Quarzwerkstein-Waschtisch, schwarzem Boden und schwarzer Waschtischplatte in Dallas
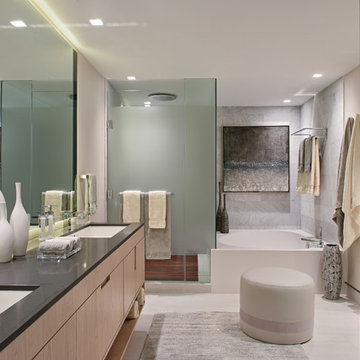
Modernes Badezimmer mit flächenbündigen Schrankfronten, hellen Holzschränken, Eckbadewanne, Eckdusche, grauen Fliesen, beiger Wandfarbe, Unterbauwaschbecken, beigem Boden, Falttür-Duschabtrennung und schwarzer Waschtischplatte in Miami
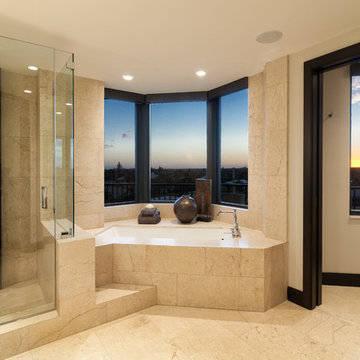
Photo Credit: Ron Rosenzweig
Geräumiges Modernes Badezimmer En Suite mit flächenbündigen Schrankfronten, schwarzen Schränken, Eckbadewanne, Duschnische, beigen Fliesen, Marmorfliesen, beiger Wandfarbe, Marmorboden, Unterbauwaschbecken, Kalkstein-Waschbecken/Waschtisch, beigem Boden, Falttür-Duschabtrennung und schwarzer Waschtischplatte in Miami
Geräumiges Modernes Badezimmer En Suite mit flächenbündigen Schrankfronten, schwarzen Schränken, Eckbadewanne, Duschnische, beigen Fliesen, Marmorfliesen, beiger Wandfarbe, Marmorboden, Unterbauwaschbecken, Kalkstein-Waschbecken/Waschtisch, beigem Boden, Falttür-Duschabtrennung und schwarzer Waschtischplatte in Miami
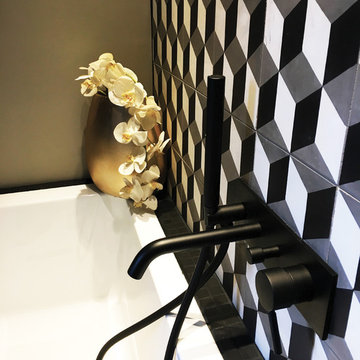
Détail salle de bain graphique et scandinave - Isabelle Le Rest Intérieurs
Mittelgroßes Skandinavisches Badezimmer En Suite mit Eckbadewanne, Nasszelle, weißen Fliesen, grauen Fliesen, schwarzen Fliesen, Keramikfliesen, schwarzer Wandfarbe, integriertem Waschbecken, Laminat-Waschtisch, offener Dusche, flächenbündigen Schrankfronten, hellen Holzschränken, hellem Holzboden, braunem Boden und schwarzer Waschtischplatte in Paris
Mittelgroßes Skandinavisches Badezimmer En Suite mit Eckbadewanne, Nasszelle, weißen Fliesen, grauen Fliesen, schwarzen Fliesen, Keramikfliesen, schwarzer Wandfarbe, integriertem Waschbecken, Laminat-Waschtisch, offener Dusche, flächenbündigen Schrankfronten, hellen Holzschränken, hellem Holzboden, braunem Boden und schwarzer Waschtischplatte in Paris
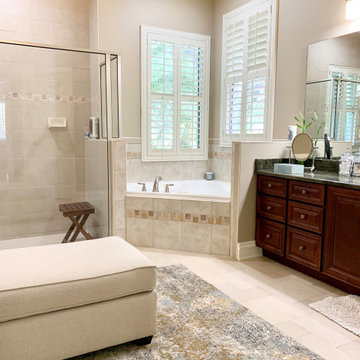
Großes Klassisches Badezimmer En Suite mit profilierten Schrankfronten, braunen Schränken, Eckbadewanne, Duschnische, Toilette mit Aufsatzspülkasten, beigen Fliesen, Keramikfliesen, grauer Wandfarbe, Keramikboden, Unterbauwaschbecken, Granit-Waschbecken/Waschtisch, beigem Boden, Falttür-Duschabtrennung, schwarzer Waschtischplatte, Duschbank, Doppelwaschbecken und eingebautem Waschtisch in Orlando
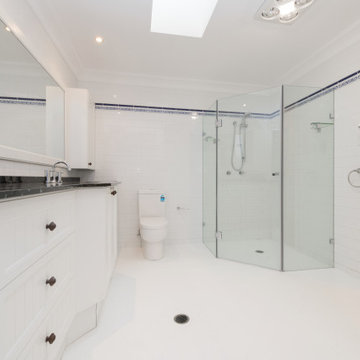
Master Bathroom cosmetic renovation, new shower screen, new plumbing accessories (new toilet), repainted floor tiles, repainted ceiling, repainted windows, repainted door, tiles painted

Studio City, CA - Complete Bathroom Remodel
Installation of all tile work; Shower, walls and flooring.
Installation of vanity, countertops, mirrors, lighting and all required electrical and plumbing needs per the project.

Kleines Modernes Kinderbad mit flächenbündigen Schrankfronten, hellbraunen Holzschränken, Eckbadewanne, Duschbadewanne, Toilette mit Aufsatzspülkasten, schwarzen Fliesen, Keramikfliesen, schwarzer Wandfarbe, Keramikboden, integriertem Waschbecken, Quarzwerkstein-Waschtisch, grauem Boden, Falttür-Duschabtrennung, schwarzer Waschtischplatte, Doppelwaschbecken und schwebendem Waschtisch in Salt Lake City
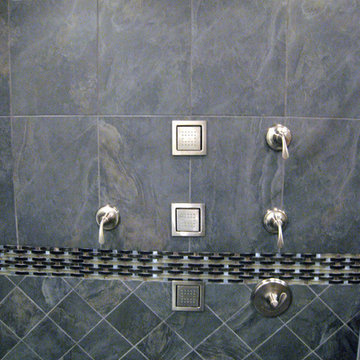
This luxurious shower features 3 vertical body sprayers, a handheld shower, and a 3 unit shower head in the ceiling.
Mittelgroßes Modernes Badezimmer En Suite mit profilierten Schrankfronten, hellen Holzschränken, Eckbadewanne, Nasszelle, Toilette mit Aufsatzspülkasten, grauen Fliesen, Schieferfliesen, weißer Wandfarbe, Schieferboden, Unterbauwaschbecken, Quarzwerkstein-Waschtisch, grauem Boden, Falttür-Duschabtrennung und schwarzer Waschtischplatte in Chicago
Mittelgroßes Modernes Badezimmer En Suite mit profilierten Schrankfronten, hellen Holzschränken, Eckbadewanne, Nasszelle, Toilette mit Aufsatzspülkasten, grauen Fliesen, Schieferfliesen, weißer Wandfarbe, Schieferboden, Unterbauwaschbecken, Quarzwerkstein-Waschtisch, grauem Boden, Falttür-Duschabtrennung und schwarzer Waschtischplatte in Chicago
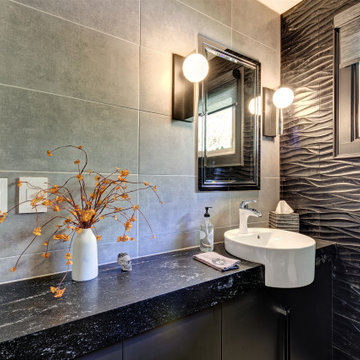
Combining an everyday hallway bathroom with the main guest bath/powder room is not an easy task. The hallway bath needs to have a lot of utility with durable materials and functional storage. It also wants to be a bit “dressy” to make house guests feel special. This bathroom needed to do both.
We first addressed its utility with bathroom necessities including the tub/shower. The recessed medicine cabinet in combination with an elongated vanity tackles all the storage needs including a concealed waste bin. Thoughtfully placed towel hooks are mostly out of sight behind the door while the half-wall hides the paper holder and a niche for other toilet necessities.
It’s the materials that elevate this bathroom to powder room status. The tri-color marble penny tile sets the scene for the color palette. Carved black marble wall tile adds the necessary drama flowing along two walls. The remaining two walls of tile keep the room durable while softening the effects of the black walls and vanity.
Rounded elements such as the light fixtures and the apron sink punctuate and carry the theme of the floor tile throughout the bathroom. Polished chrome fixtures along with the beefy frameless glass shower enclosure add just enough sparkle and contrast.
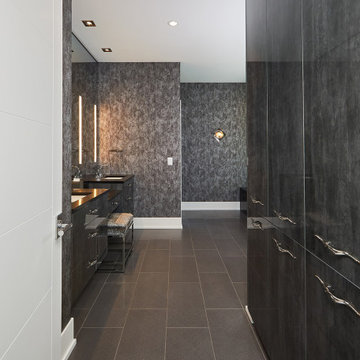
Dark countertops, flooring, wallpaper, tile and the modern Mode door style in Luxe Metallo high-shine finish from Grabill cabinets make this hers bathroom dark, moody and glamourous.

Master bathroom with custom-designed walnut bathtub. Custome designed vanities.
Large format tile.
Großes Modernes Badezimmer En Suite mit flächenbündigen Schrankfronten, weißen Schränken, Eckbadewanne, bodengleicher Dusche, weißen Fliesen, Porzellanfliesen, weißer Wandfarbe, Porzellan-Bodenfliesen, integriertem Waschbecken, Quarzwerkstein-Waschtisch, weißem Boden, offener Dusche, schwarzer Waschtischplatte, Einzelwaschbecken, schwebendem Waschtisch und Wandnische in San Francisco
Großes Modernes Badezimmer En Suite mit flächenbündigen Schrankfronten, weißen Schränken, Eckbadewanne, bodengleicher Dusche, weißen Fliesen, Porzellanfliesen, weißer Wandfarbe, Porzellan-Bodenfliesen, integriertem Waschbecken, Quarzwerkstein-Waschtisch, weißem Boden, offener Dusche, schwarzer Waschtischplatte, Einzelwaschbecken, schwebendem Waschtisch und Wandnische in San Francisco
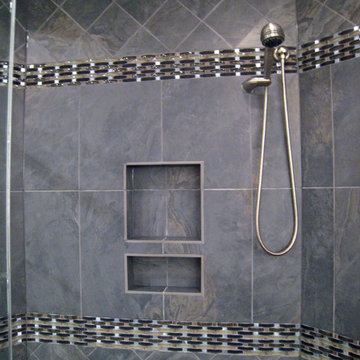
This built-in shelf is perfect for storing shampoos, soaps, and other bath accessories.
Mittelgroßes Modernes Badezimmer En Suite mit profilierten Schrankfronten, hellen Holzschränken, Eckbadewanne, Nasszelle, Toilette mit Aufsatzspülkasten, grauen Fliesen, Schieferfliesen, weißer Wandfarbe, Schieferboden, Unterbauwaschbecken, Quarzwerkstein-Waschtisch, grauem Boden, Falttür-Duschabtrennung und schwarzer Waschtischplatte in Chicago
Mittelgroßes Modernes Badezimmer En Suite mit profilierten Schrankfronten, hellen Holzschränken, Eckbadewanne, Nasszelle, Toilette mit Aufsatzspülkasten, grauen Fliesen, Schieferfliesen, weißer Wandfarbe, Schieferboden, Unterbauwaschbecken, Quarzwerkstein-Waschtisch, grauem Boden, Falttür-Duschabtrennung und schwarzer Waschtischplatte in Chicago
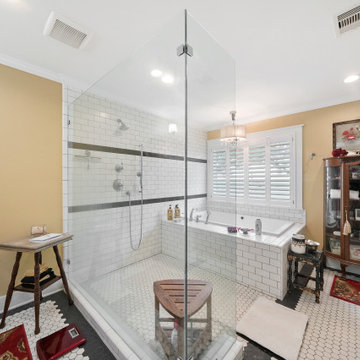
Homeowner and GB General Contractors Inc had a long-standing relationship, this project was the 3rd time that the Owners’ and Contractor had worked together on remodeling or build. Owners’ wanted to do a small remodel on their 1970's brick home in preparation for their upcoming retirement.
In the beginning "the idea" was to make a few changes, the final result, however, turned to a complete demo (down to studs) of the existing 2500 sf including the addition of an enclosed patio and oversized 2 car garage.
Contractor and Owners’ worked seamlessly together to create a home that can be enjoyed and cherished by the family for years to come. The Owners’ dreams of a modern farmhouse with "old world styles" by incorporating repurposed wood, doors, and other material from a barn that was on the property.
The transforming was stunning, from dark and dated to a bright, spacious, and functional. The entire project is a perfect example of close communication between Owners and Contractors.
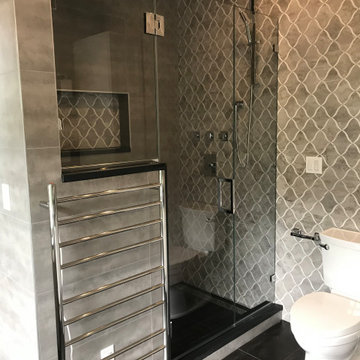
Großes Modernes Badezimmer En Suite mit Schrankfronten mit vertiefter Füllung, weißen Schränken, Eckbadewanne, Duschnische, Wandtoilette mit Spülkasten, grauen Fliesen, Keramikfliesen, grüner Wandfarbe, Vinylboden, Aufsatzwaschbecken, Granit-Waschbecken/Waschtisch, grauem Boden, Falttür-Duschabtrennung, schwarzer Waschtischplatte, Duschbank, Doppelwaschbecken, eingebautem Waschtisch und gewölbter Decke in New York
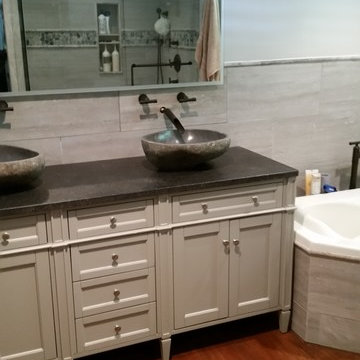
Vessel stone sinks, back lit mirror, Sanoma Forge faucets
Modernes Badezimmer mit verzierten Schränken, beigen Schränken, Eckbadewanne, Doppeldusche, Toilette mit Aufsatzspülkasten, grauen Fliesen, Keramikfliesen, grauer Wandfarbe, braunem Holzboden, Aufsatzwaschbecken, Speckstein-Waschbecken/Waschtisch, Falttür-Duschabtrennung und schwarzer Waschtischplatte in Birmingham
Modernes Badezimmer mit verzierten Schränken, beigen Schränken, Eckbadewanne, Doppeldusche, Toilette mit Aufsatzspülkasten, grauen Fliesen, Keramikfliesen, grauer Wandfarbe, braunem Holzboden, Aufsatzwaschbecken, Speckstein-Waschbecken/Waschtisch, Falttür-Duschabtrennung und schwarzer Waschtischplatte in Birmingham
Badezimmer mit Eckbadewanne und schwarzer Waschtischplatte Ideen und Design
1