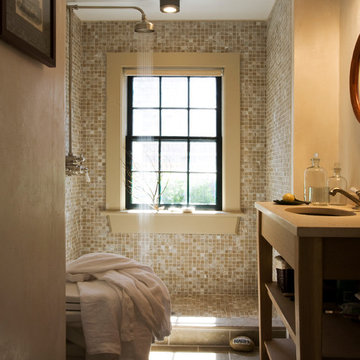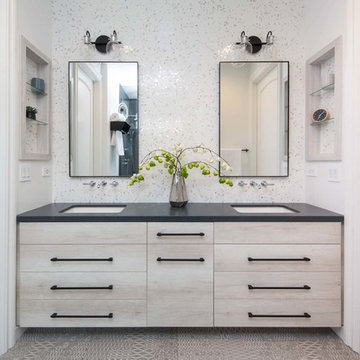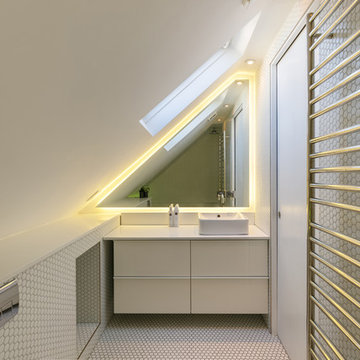Badezimmer mit Mosaikfliesen und Steinfliesen Ideen und Design
Suche verfeinern:
Budget
Sortieren nach:Heute beliebt
1 – 20 von 75.839 Fotos
1 von 3

Mittelgroßes Modernes Badezimmer En Suite mit Schrankfronten im Shaker-Stil, weißen Schränken, Wandtoilette, beigen Fliesen, Steinfliesen, weißer Wandfarbe, schwarzer Waschtischplatte, Einzelwaschbecken und schwebendem Waschtisch in Berlin

Custom double vanity with accent tile, electric medicine cabinets, and pull-out storage for hair products and organization. Complete with under cabinet lighting for a night light.
Photos by Chris Veith

White Damask Kohler Tailored Vanity with chrome Kelston faucet. Nothing adds elegance to a bathroom like a furniture-style bathroom cabinet. Especially when they’re available in a huge range of sizes and every wood finish you can imagine.

This dreamy master bath remodel in East Cobb offers generous space without going overboard in square footage. The homeowner chose to go with a large double vanity with a custom seated space as well as a nice shower with custom features and decided to forgo the typical big soaking tub.
The vanity area shown in the photos has plenty of storage within the wall cabinets and the large drawers below.
The countertop is Cedar Brown slab marble with undermount sinks. The brushed nickel metal details were done to work with the theme through out the home. The floor is a 12x24 honed Crema Marfil.
The stunning crystal chandelier draws the eye up and adds to the simplistic glamour of the bath.
The shower was done with an elegant combination of tumbled and polished Crema Marfil, two rows of Emperador Light inlay and Mirage Glass Tiles, Flower Series, Polished.

We were so delighted to be able to bring to life our fresh take and new renovation on a picturesque bathroom. A scene of symmetry, quite pleasing to the eye, the counter and sink area was cultivated to be a clean space, with hidden storage on the side of each elongated mirror, and a center section with seating for getting ready each day. It is highlighted by the shiny silver elements of the hardware and sink fixtures that enhance the sleek lines and look of this vanity area. Lit by a thin elegant sconce and decorated in a pathway of stunning tile mosaic this is the focal point of the master bathroom. Following the tile paths further into the bathroom brings one to the large glass shower, with its own intricate tile detailing within leading up the walls to the waterfall feature. Equipped with everything from shower seating and a towel heater, to a secluded toilet area able to be hidden by a pocket door, this master bathroom is impeccably furnished. Each element contributes to the remarkably classic simplicity of this master bathroom design, making it truly a breath of fresh air.
Custom designed by Hartley and Hill Design. All materials and furnishings in this space are available through Hartley and Hill Design. www.hartleyandhilldesign.com 888-639-0639

Mittelgroßes Modernes Badezimmer En Suite mit offenen Schränken, grauen Fliesen, weißen Fliesen, hellem Holzboden, Aufsatzwaschbecken, grauen Schränken, Steinfliesen, grauer Wandfarbe, Waschtisch aus Holz und braunem Boden in Miami

Rosenberg Kolb Architects is proud to announce our renovation of a 1747 timber frame house on Nantucket Island, completed in 2011. The first historic renovation project in Nantucket to receive LEED Gold status. The project was given a Grand Award by Eco Home Magazine in July, 2011.
The project included:
Restructuring the foundations to align and stabilize the structure in addition to providing for a new insulated crawl space;
A 260 square foot addition for a kitchen, bath, and new entry;
New cedar shingles, roof shingles, and restored historic windows;
The house met the strict regulations of Nantucket's Historic District.
On the inside, LEED Gold certification was met through:
High R-value insulation and reduced air leakage;
High efficiency heating, air conditioning, plumbing fixtures, and appliances;
Low-emission paints and finishes as well as a clay wall finish;
Using reclaimed materials from the original house and other sites.
The project has been published in:
N Magazine July 2011
Eco Home Magazine July 2011
New England Home June 2011

Modern bathroom with glazed brick tile shower and custom tiled tub front in stone mosaic. Features wall mounted vanity with custom mirror and sconce installation. Complete with roman clay plaster wall & ceiling paint for a subtle texture.

SGM Photography
Kleines Modernes Badezimmer En Suite mit Unterbauwaschbecken, weißen Schränken, Marmor-Waschbecken/Waschtisch, weißen Fliesen, Steinfliesen, Marmorboden und flächenbündigen Schrankfronten in New York
Kleines Modernes Badezimmer En Suite mit Unterbauwaschbecken, weißen Schränken, Marmor-Waschbecken/Waschtisch, weißen Fliesen, Steinfliesen, Marmorboden und flächenbündigen Schrankfronten in New York

The owners of this small condo came to use looking to add more storage to their bathroom. To do so, we built out the area to the left of the shower to create a full height “dry niche” for towels and other items to be stored. We also included a large storage cabinet above the toilet, finished with the same distressed wood as the two-drawer vanity.
We used a hex-patterned mosaic for the flooring and large format 24”x24” tiles in the shower and niche. The green paint chosen for the wall compliments the light gray finishes and provides a contrast to the other bright white elements.
Designed by Chi Renovation & Design who also serve the Chicagoland area and it's surrounding suburbs, with an emphasis on the North Side and North Shore. You'll find their work from the Loop through Lincoln Park, Skokie, Evanston, Humboldt Park, Wilmette, and all of the way up to Lake Forest.
For more about Chi Renovation & Design, click here: https://www.chirenovation.com/
To learn more about this project, click here: https://www.chirenovation.com/portfolio/noble-square-bathroom/

Building Design, Plans (in collaboration with Orfield Drafting), and Interior Finishes by: Fluidesign Studio I Builder & Creative Collaborator : Anchor Builders I Photographer: sethbennphoto.com

Harlequin’s Salinas flamingo wallpaper and antiqued gold leaf sconces make this an unforgettable en-suite bath.
Kleines Klassisches Kinderbad mit Schrankfronten im Shaker-Stil, roten Schränken, bodengleicher Dusche, Toilette mit Aufsatzspülkasten, weißen Fliesen, Mosaikfliesen, weißer Wandfarbe, Porzellan-Bodenfliesen, Unterbauwaschbecken, Mineralwerkstoff-Waschtisch, weißem Boden, Falttür-Duschabtrennung, weißer Waschtischplatte, Duschbank, Einzelwaschbecken, eingebautem Waschtisch und Tapetenwänden in Miami
Kleines Klassisches Kinderbad mit Schrankfronten im Shaker-Stil, roten Schränken, bodengleicher Dusche, Toilette mit Aufsatzspülkasten, weißen Fliesen, Mosaikfliesen, weißer Wandfarbe, Porzellan-Bodenfliesen, Unterbauwaschbecken, Mineralwerkstoff-Waschtisch, weißem Boden, Falttür-Duschabtrennung, weißer Waschtischplatte, Duschbank, Einzelwaschbecken, eingebautem Waschtisch und Tapetenwänden in Miami

Großes Landhausstil Badezimmer En Suite mit Schrankfronten mit vertiefter Füllung, weißen Schränken, freistehender Badewanne, Doppeldusche, weißen Fliesen, Mosaikfliesen, grauer Wandfarbe, braunem Holzboden, Unterbauwaschbecken, Granit-Waschbecken/Waschtisch, braunem Boden, Falttür-Duschabtrennung und grauer Waschtischplatte in Orange County

Photo by Jordan Powers
Mittelgroßes Klassisches Duschbad mit flächenbündigen Schrankfronten, dunklen Holzschränken, Badewanne in Nische, Duschbadewanne, Toilette mit Aufsatzspülkasten, grauen Fliesen, weißen Fliesen, Mosaikfliesen, Unterbauwaschbecken, Duschvorhang-Duschabtrennung und weißer Waschtischplatte in New York
Mittelgroßes Klassisches Duschbad mit flächenbündigen Schrankfronten, dunklen Holzschränken, Badewanne in Nische, Duschbadewanne, Toilette mit Aufsatzspülkasten, grauen Fliesen, weißen Fliesen, Mosaikfliesen, Unterbauwaschbecken, Duschvorhang-Duschabtrennung und weißer Waschtischplatte in New York

This Powell, Ohio Bathroom design was created by Senior Bathroom Designer Jim Deen of Dream Baths by Kitchen Kraft. Pictures by John Evans
Großes Klassisches Badezimmer En Suite mit Unterbauwaschbecken, weißen Schränken, Marmor-Waschbecken/Waschtisch, grauen Fliesen, Steinfliesen, grauer Wandfarbe, Marmorboden und Schrankfronten mit vertiefter Füllung in Kolumbus
Großes Klassisches Badezimmer En Suite mit Unterbauwaschbecken, weißen Schränken, Marmor-Waschbecken/Waschtisch, grauen Fliesen, Steinfliesen, grauer Wandfarbe, Marmorboden und Schrankfronten mit vertiefter Füllung in Kolumbus

Small mosaic tile from floor to ceiling are paired with white cabinets to make this master bath look very elegant and spacious.
Photo by: Don SchulteDon Schulte

Modernes Badezimmer mit flächenbündigen Schrankfronten, hellen Holzschränken, weißen Fliesen, Mosaikfliesen, weißer Wandfarbe, Unterbauwaschbecken, grauem Boden und schwarzer Waschtischplatte in Los Angeles

PB Teen bedroom, featuring Coco Crystal large pendant chandelier, Wayfair leaning mirrors, Restoration Hardware and Wisteria Peony wall art. Bathroom features Cambridge plumbing and claw foot slipper cooking bathtub, Ferguson plumbing fixtures, 4-panel frosted glass bard door, and magnolia weave white carrerrea marble floor and wall tile.

Modernes Badezimmer mit flächenbündigen Schrankfronten, weißen Schränken, weißen Fliesen, Mosaikfliesen, weißer Wandfarbe, Mosaik-Bodenfliesen, Aufsatzwaschbecken, weißem Boden und weißer Waschtischplatte in London

Kat Alves-Photography
Kleines Landhaus Badezimmer mit schwarzen Schränken, offener Dusche, Toilette mit Aufsatzspülkasten, farbigen Fliesen, Steinfliesen, weißer Wandfarbe, Marmorboden, Unterbauwaschbecken und Marmor-Waschbecken/Waschtisch in Sacramento
Kleines Landhaus Badezimmer mit schwarzen Schränken, offener Dusche, Toilette mit Aufsatzspülkasten, farbigen Fliesen, Steinfliesen, weißer Wandfarbe, Marmorboden, Unterbauwaschbecken und Marmor-Waschbecken/Waschtisch in Sacramento
Badezimmer mit Mosaikfliesen und Steinfliesen Ideen und Design
1