Badezimmer mit Terrakottafliesen und Wandnische Ideen und Design
Suche verfeinern:
Budget
Sortieren nach:Heute beliebt
1 – 20 von 72 Fotos
1 von 3

Main bathroom for the home is breathtaking with it's floor to ceiling terracotta hand-pressed tiles on the shower wall. walk around shower panel, brushed brass fittings and fixtures and then there's the arched mirrors and floating vanity in warm timber. Just stunning.

This 1956 John Calder Mackay home had been poorly renovated in years past. We kept the 1400 sqft footprint of the home, but re-oriented and re-imagined the bland white kitchen to a midcentury olive green kitchen that opened up the sight lines to the wall of glass facing the rear yard. We chose materials that felt authentic and appropriate for the house: handmade glazed ceramics, bricks inspired by the California coast, natural white oaks heavy in grain, and honed marbles in complementary hues to the earth tones we peppered throughout the hard and soft finishes. This project was featured in the Wall Street Journal in April 2022.

Updating a dated master bathroom to make it function better and feel bigger by adding a curb less walk-in shower with glass surround. Staying true to the house 1960's origin, but with a modern twist and a masculine color palette.
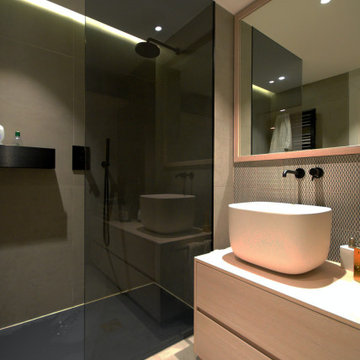
Elevate your bathroom experience with our premium Executive Suite Bathroom Overhaul.
Mittelgroßes Modernes Kinderbad mit flächenbündigen Schrankfronten, beigen Schränken, bodengleicher Dusche, Toilette mit Aufsatzspülkasten, schwarzen Fliesen, Terrakottafliesen, weißer Wandfarbe, Porzellan-Bodenfliesen, Aufsatzwaschbecken, beigem Boden, Schiebetür-Duschabtrennung, gelber Waschtischplatte, Wandnische, Einzelwaschbecken, schwebendem Waschtisch, eingelassener Decke und vertäfelten Wänden in San Francisco
Mittelgroßes Modernes Kinderbad mit flächenbündigen Schrankfronten, beigen Schränken, bodengleicher Dusche, Toilette mit Aufsatzspülkasten, schwarzen Fliesen, Terrakottafliesen, weißer Wandfarbe, Porzellan-Bodenfliesen, Aufsatzwaschbecken, beigem Boden, Schiebetür-Duschabtrennung, gelber Waschtischplatte, Wandnische, Einzelwaschbecken, schwebendem Waschtisch, eingelassener Decke und vertäfelten Wänden in San Francisco

Little River Cabin Airbnb
Mittelgroßes Mid-Century Duschbad mit Einbaubadewanne, Terrakottafliesen, Sperrholzboden, Waschtisch aus Holz, Wandnische, schwebendem Waschtisch, freigelegten Dachbalken und Holzwänden in New York
Mittelgroßes Mid-Century Duschbad mit Einbaubadewanne, Terrakottafliesen, Sperrholzboden, Waschtisch aus Holz, Wandnische, schwebendem Waschtisch, freigelegten Dachbalken und Holzwänden in New York

Guest Bath
Mittelgroßes Country Badezimmer mit flächenbündigen Schrankfronten, hellen Holzschränken, weißen Fliesen, Terrakottafliesen, Unterbauwaschbecken, Quarzwerkstein-Waschtisch, Falttür-Duschabtrennung, weißer Waschtischplatte, Duschnische, grauer Wandfarbe, weißem Boden und Wandnische in San Diego
Mittelgroßes Country Badezimmer mit flächenbündigen Schrankfronten, hellen Holzschränken, weißen Fliesen, Terrakottafliesen, Unterbauwaschbecken, Quarzwerkstein-Waschtisch, Falttür-Duschabtrennung, weißer Waschtischplatte, Duschnische, grauer Wandfarbe, weißem Boden und Wandnische in San Diego

This bathroom was designed with the client's holiday apartment in Andalusia in mind. The sink was a direct client order which informed the rest of the scheme. Wall lights paired with brassware add a level of luxury and sophistication as does the walk in shower and illuminated niche. Lighting options enable different moods to be achieved.
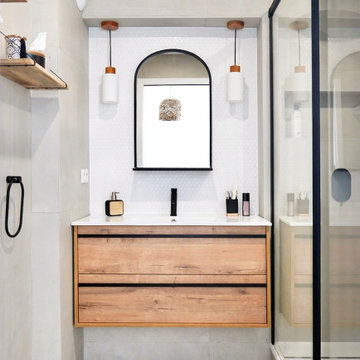
Rénovation partielle de ce grand appartement lumineux situé en bord de mer à La Ciotat. A la recherche d'un style contemporain, j'ai choisi de créer une harmonie chaleureuse et minimaliste en employant 3 matières principales : le blanc mat, le béton et le bois : résultat chic garanti !
Caractéristiques de cette décoration : Façades des meubles de cuisine bicolore en laque gris / grise et stratifié chêne. Plans de travail avec motif gris anthracite effet béton. Carrelage au sol en grand format effet béton ciré pour une touche minérale. Dans la suite parentale mélange de teintes blanc et bois pour une ambiance très sobre et lumineuse.
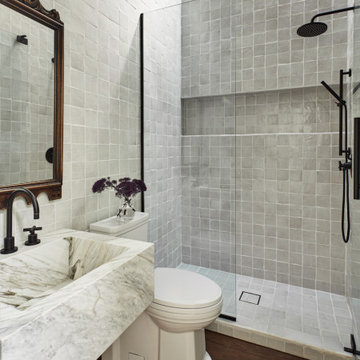
Pool house bathroom with skylight
Mittelgroßes Mediterranes Duschbad mit Duschnische, Toilette mit Aufsatzspülkasten, weißen Fliesen, Terrakottafliesen, weißer Wandfarbe, braunem Holzboden, integriertem Waschbecken, Marmor-Waschbecken/Waschtisch, braunem Boden, Falttür-Duschabtrennung, weißer Waschtischplatte, Wandnische, Einzelwaschbecken, schwebendem Waschtisch und Holzdecke in Los Angeles
Mittelgroßes Mediterranes Duschbad mit Duschnische, Toilette mit Aufsatzspülkasten, weißen Fliesen, Terrakottafliesen, weißer Wandfarbe, braunem Holzboden, integriertem Waschbecken, Marmor-Waschbecken/Waschtisch, braunem Boden, Falttür-Duschabtrennung, weißer Waschtischplatte, Wandnische, Einzelwaschbecken, schwebendem Waschtisch und Holzdecke in Los Angeles
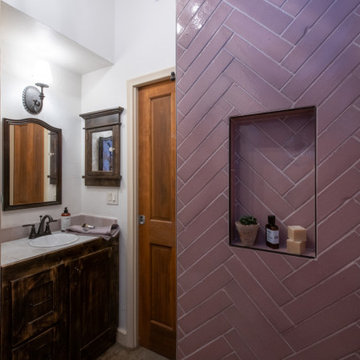
Conversion from tub to shower of this very small bathroom inside one of the historic row houses in Barrio Viejo in Tucson. Hand made clay tile installed in a classic herringbone pattern.
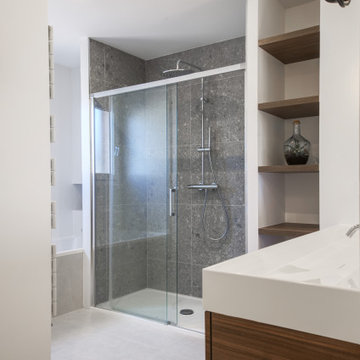
Rénovation de la salle de bain, de son dressing, des wc qui n'avaient jamais été remis au goût du jour depuis la construction.
La salle de bain a entièrement été démolie pour ré installer une baignoire 180x80, une douche de 160x80 et un meuble double vasque de 150cm.
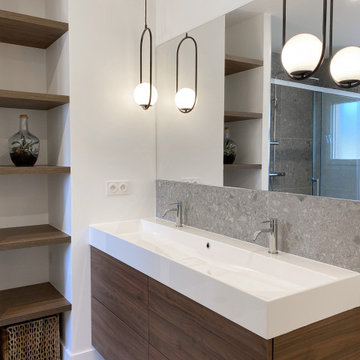
Rénovation de la salle de bain, de son dressing, des wc qui n'avaient jamais été remis au goût du jour depuis la construction.
La salle de bain a entièrement été démolie pour ré installer une baignoire 180x80, une douche de 160x80 et un meuble double vasque de 150cm.
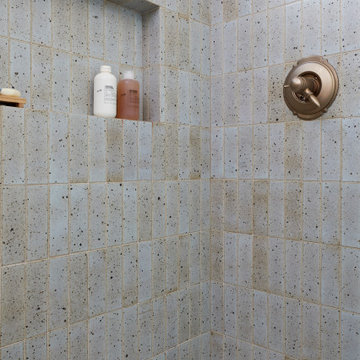
We updated this century-old iconic Edwardian San Francisco home to meet the homeowners' modern-day requirements while still retaining the original charm and architecture. The color palette was earthy and warm to play nicely with the warm wood tones found in the original wood floors, trim, doors and casework.

Charming modern European custom bathroom for a guest cottage with Spanish and moroccan influences! This 3 piece bathroom is designed with airbnb short stay guests in mind; equipped with a Spanish hand carved wood demilune table fitted with a stone counter surface to support a hand painted blue & white talavera vessel sink with wall mount faucet and micro cement shower stall large enough for two with blue & white Moroccan Tile!.
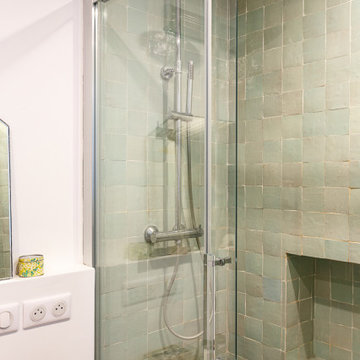
Ce projet est un bel exemple de la tendance « nature » repérée au salon Maison & Objet 2020. Ainsi on y retrouve des palettes de couleurs nudes : beige, crème et sable. Autre palette nature, les verts tendres de la salle de bain. Les nuances de vert lichen, d’eau et de sauge viennent ainsi donner de la profondeur et de la douceur à la cabine de douche.
Les matériaux bruts sont également au rendez-vous pour accentuer le côté « green » du projet. Le bois sous toutes ses teintes, le terrazzo aux éclats caramels au sol ou encore les fibres tissées au niveau des luminaires.
Tous ces éléments font du projet Malte un intérieur zen, une véritable invitation à la détente.
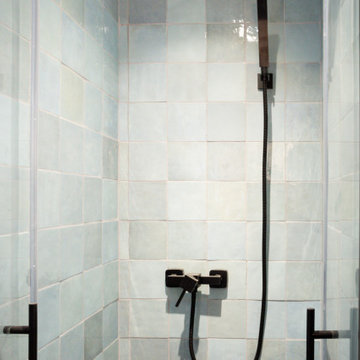
Kleines Eklektisches Duschbad mit Kassettenfronten, hellen Holzschränken, Duschnische, Wandtoilette mit Spülkasten, blauen Fliesen, Terrakottafliesen, weißer Wandfarbe, Keramikboden, Einbauwaschbecken, schwarzem Boden, Falttür-Duschabtrennung, weißer Waschtischplatte, Wandnische, Einzelwaschbecken, freistehendem Waschtisch und freigelegten Dachbalken in Lyon
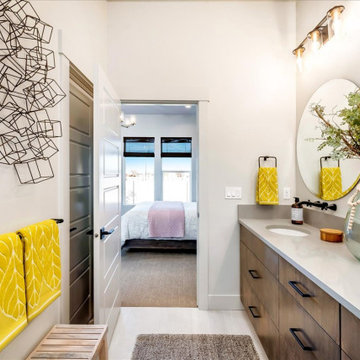
Designed for the young professional or retiring "Boomers" - the power of connectivity drives the design of the Blue Rock model with smart technology paired with open living spaces to elevate the sense of living "smart". The floor plan is a tidy one that packs all the punch of smart design and functionality. Modern, clean lines and elements grounded in iron hues, warm woods, and natural light is why the Blue Rock is everything it needs to be and nothing more.

Salle de bains avec toilettes et machines
Kleines Klassisches Kinderbad mit Unterbauwanne, Wandtoilette, blauen Fliesen, Terrakottafliesen, blauer Wandfarbe, Keramikboden, Einbauwaschbecken, Waschtisch aus Holz, grauem Boden, beiger Waschtischplatte, Wandnische, Einzelwaschbecken und freistehendem Waschtisch in Paris
Kleines Klassisches Kinderbad mit Unterbauwanne, Wandtoilette, blauen Fliesen, Terrakottafliesen, blauer Wandfarbe, Keramikboden, Einbauwaschbecken, Waschtisch aus Holz, grauem Boden, beiger Waschtischplatte, Wandnische, Einzelwaschbecken und freistehendem Waschtisch in Paris
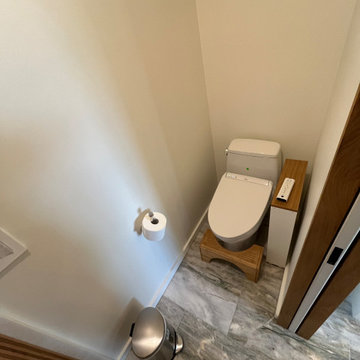
Fully Renovated Bathroom with Under mount Tub, Stone Slab surround, Custom Shower with Privacy Slat Wall, Tile Niche, Heated Floors, Stone Slab Half Wall, Heated Towel Bar, Custom Vanity, Custom Linen Cabinet and Custom Granite Countertop
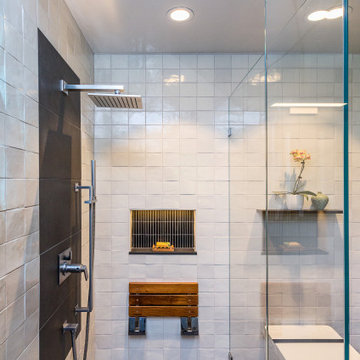
Elegant and modern shower with a fold-down bench and curb less entry. Accent tile behind the plumbing fixtures to add character to the space.
Kleines Mid-Century Badezimmer En Suite mit flächenbündigen Schrankfronten, schwarzen Schränken, bodengleicher Dusche, Bidet, grauen Fliesen, Terrakottafliesen, grauer Wandfarbe, Schieferboden, Unterbauwaschbecken, Quarzwerkstein-Waschtisch, grauem Boden, Falttür-Duschabtrennung, schwarzer Waschtischplatte, Wandnische, Doppelwaschbecken und eingebautem Waschtisch in Santa Barbara
Kleines Mid-Century Badezimmer En Suite mit flächenbündigen Schrankfronten, schwarzen Schränken, bodengleicher Dusche, Bidet, grauen Fliesen, Terrakottafliesen, grauer Wandfarbe, Schieferboden, Unterbauwaschbecken, Quarzwerkstein-Waschtisch, grauem Boden, Falttür-Duschabtrennung, schwarzer Waschtischplatte, Wandnische, Doppelwaschbecken und eingebautem Waschtisch in Santa Barbara
Badezimmer mit Terrakottafliesen und Wandnische Ideen und Design
1