Badezimmer mit bunten Wänden und Terrazzo-Boden Ideen und Design
Suche verfeinern:
Budget
Sortieren nach:Heute beliebt
1 – 20 von 73 Fotos
1 von 3
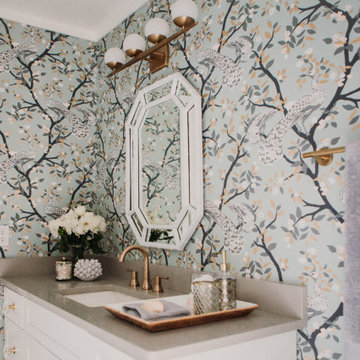
This award-winning classic and retro bathroom packs a punch! This bathroom project was part of a multi-room remodeling and design project in Winter Park. The clients wanted a bold wallpaper and a feminine look to the space, but didn't want the room to feel like it didn't belong to the rest of the home. We used a similar color palette and included mid-century accents in the space to help carry tie this bathroom in with the rest of the house. The bold peacock wall paper pattern was an homage to the home's Winter Park location. Classic white shaker cabinets got a little glam treatment with oversized brass and acrylic hardware.

The clients wants a tile that looked like ink, which resulted in them choosing stunning navy blue tiles which had a very long lead time so the project was scheduled around the arrival of the tiles. Our designer also designed the tiles to be laid in a diamond pattern and to run seamlessly into the 6×6 tiles above which is an amazing feature to the space. The other main feature of the design was the arch mirrors which extended above the picture rail, accentuate the high of the ceiling and reflecting the pendant in the centre of the room. The bathroom also features a beautiful custom-made navy blue vanity to match the tiles with an abundance of storage for the client’s children, a curvaceous freestanding bath, which the navy tiles are the perfect backdrop to as well as a luxurious open shower.

Bathrooms by Oldham were engaged by Judith & Frank to redesign their main bathroom and their downstairs powder room.
We provided the upstairs bathroom with a new layout creating flow and functionality with a walk in shower. Custom joinery added the much needed storage and an in-wall cistern created more space.
In the powder room downstairs we offset a wall hung basin and in-wall cistern to create space in the compact room along with a custom cupboard above to create additional storage. Strip lighting on a sensor brings a soft ambience whilst being practical.
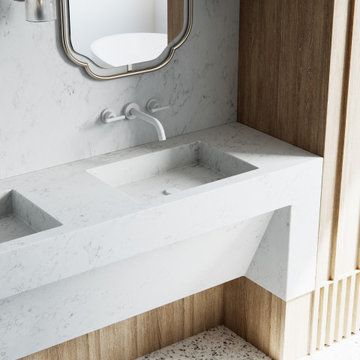
In the master ensuite, a playful interplay of form, textures, and colours comes together harmoniously, creating a space that is both dynamic and balanced.
Every element in this design contributes to a thoughtful composition. The result is an inviting and captivating retreat where aesthetics and functionality seamlessly coexist.

Wanting the home’s guest bathroom to feel inviting and whimsical, we dove it to create a unique balance of saturated colors and lively patterns. Playing with geometric and organic patterns- from the simple tile grid to the nature inspired wallpaper, and slapdash terrazzo flooring- this space strikes a bold kinship of forms.
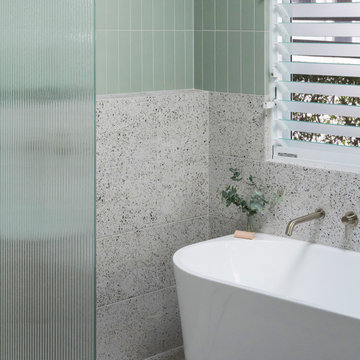
Mid-century meets modern – this project demonstrates the potential of a heritage renovation that builds upon the past. The major renovations and extension encourage a strong relationship between the landscape, as part of daily life, and cater to a large family passionate about their neighbourhood and entertaining.

Kleines Stilmix Duschbad mit Schränken im Used-Look, bodengleicher Dusche, Wandtoilette, rosa Fliesen, Keramikfliesen, bunten Wänden, Terrazzo-Boden, Aufsatzwaschbecken, gefliestem Waschtisch, grauem Boden, Schiebetür-Duschabtrennung, rosa Waschtischplatte, Einzelwaschbecken, freistehendem Waschtisch, Tapetendecke und Tapetenwänden in Hamburg
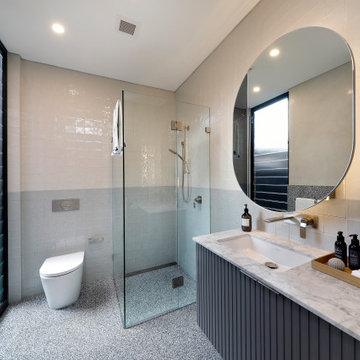
Contemporary bathroom with under mount sink, super white marble bench top, and a terrazzo and venetian plaster feature wall.
Mittelgroßes Modernes Duschbad mit verzierten Schränken, grauen Schränken, Unterbauwanne, farbigen Fliesen, bunten Wänden, Terrazzo-Boden, Unterbauwaschbecken, Marmor-Waschbecken/Waschtisch, weißer Waschtischplatte, Einzelwaschbecken, schwebendem Waschtisch und Kassettendecke in Sydney
Mittelgroßes Modernes Duschbad mit verzierten Schränken, grauen Schränken, Unterbauwanne, farbigen Fliesen, bunten Wänden, Terrazzo-Boden, Unterbauwaschbecken, Marmor-Waschbecken/Waschtisch, weißer Waschtischplatte, Einzelwaschbecken, schwebendem Waschtisch und Kassettendecke in Sydney

Beautiful orange textured ceramic wall tiles and terrazzo floor tiles that create a unique and visually appealing look. Polished chrome fixtures add a touch of elegance to the space and complement the overall modern aesthetic. The walls have been partially painted in a calming teal hue, which brings the space together and adds a sense of tranquility. Overall, the newly renovated bathroom is a true testament to the power of thoughtful design and attention to detail.
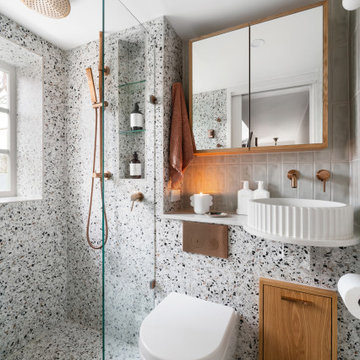
Kleines Modernes Badezimmer En Suite mit Schrankfronten im Shaker-Stil, hellbraunen Holzschränken, Einbaubadewanne, Duschbadewanne, Toilette mit Aufsatzspülkasten, farbigen Fliesen, Porzellanfliesen, bunten Wänden, Terrazzo-Boden, Aufsatzwaschbecken, Quarzwerkstein-Waschtisch, buntem Boden, Falttür-Duschabtrennung, weißer Waschtischplatte, Einzelwaschbecken, eingebautem Waschtisch, gewölbter Decke und Holzdielenwänden in Melbourne
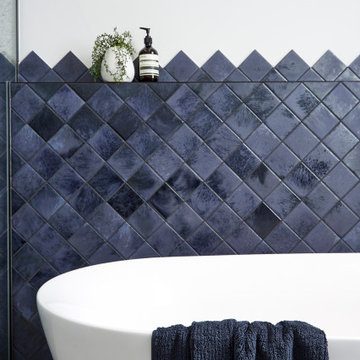
The clients wants a tile that looked like ink, which resulted in them choosing stunning navy blue tiles which had a very long lead time so the project was scheduled around the arrival of the tiles. Our designer also designed the tiles to be laid in a diamond pattern and to run seamlessly into the 6×6 tiles above which is an amazing feature to the space. The other main feature of the design was the arch mirrors which extended above the picture rail, accentuate the high of the ceiling and reflecting the pendant in the centre of the room. The bathroom also features a beautiful custom-made navy blue vanity to match the tiles with an abundance of storage for the client’s children, a curvaceous freestanding bath, which the navy tiles are the perfect backdrop to as well as a luxurious open shower.
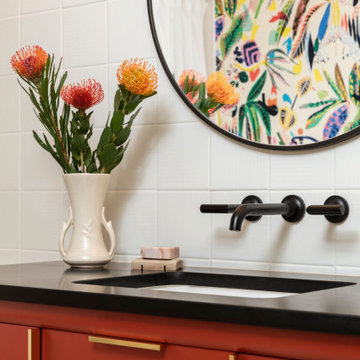
Wanting the home’s guest bathroom to feel inviting and whimsical, we dove it to create a unique balance of saturated colors and lively patterns. Playing with geometric and organic patterns- from the simple tile grid to the nature inspired wallpaper, and slapdash terrazzo flooring- this space strikes a bold kinship of forms.
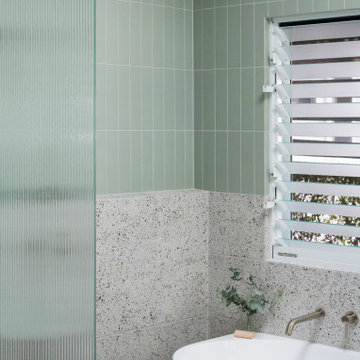
Mid-century meets modern – this project demonstrates the potential of a heritage renovation that builds upon the past. The major renovations and extension encourage a strong relationship between the landscape, as part of daily life, and cater to a large family passionate about their neighbourhood and entertaining.

Skandinavisches Badezimmer mit flächenbündigen Schrankfronten, hellen Holzschränken, Badewanne in Nische, Duschbadewanne, Wandtoilette, grünen Fliesen, bunten Wänden, Terrazzo-Boden, integriertem Waschbecken, buntem Boden und weißer Waschtischplatte in Los Angeles

Mittelgroßes Modernes Duschbad mit bodengleicher Dusche, Wandtoilette mit Spülkasten, weißen Fliesen, bunten Wänden, Terrazzo-Boden, Waschtischkonsole, grauem Boden, offener Dusche, Wandnische, Einzelwaschbecken, freistehendem Waschtisch und Tapetenwänden in London
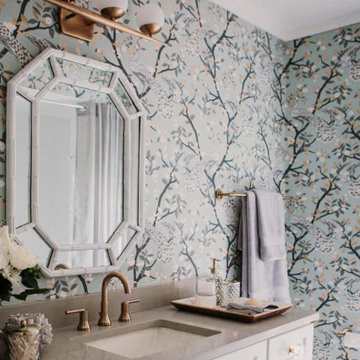
This award-winning classic and retro bathroom packs a punch! This bathroom project was part of a multi-room remodeling and design project in Winter Park. The clients wanted a bold wallpaper and a feminine look to the space, but didn't want the room to feel like it didn't belong to the rest of the home. We used a similar color palette and included mid-century accents in the space to help carry tie this bathroom in with the rest of the house. The bold peacock wall paper pattern was an homage to the home's Winter Park location. Classic white shaker cabinets got a little glam treatment with oversized brass and acrylic hardware.
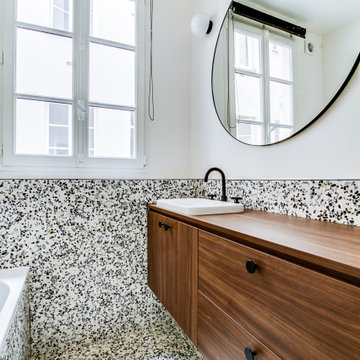
Réalisation d'une salle de bains à l'ancien / Remplacement de la cuisine/ meuble stratifié sur mesure/ Terrazo sol et mur
Großes Retro Badezimmer En Suite mit braunen Schränken, Unterbauwanne, farbigen Fliesen, bunten Wänden, Terrazzo-Boden, Unterbauwaschbecken, Laminat-Waschtisch, buntem Boden, Einzelwaschbecken und schwebendem Waschtisch in Paris
Großes Retro Badezimmer En Suite mit braunen Schränken, Unterbauwanne, farbigen Fliesen, bunten Wänden, Terrazzo-Boden, Unterbauwaschbecken, Laminat-Waschtisch, buntem Boden, Einzelwaschbecken und schwebendem Waschtisch in Paris
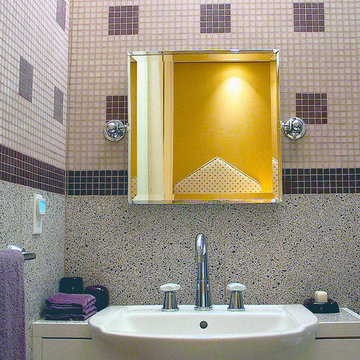
A Modern lavender and white terrazzo child's bath uses geometric motifs to add some character and wit to the space. .
Großes Modernes Kinderbad mit flächenbündigen Schrankfronten, weißen Schränken, Einbaubadewanne, Duschbadewanne, Toilette mit Aufsatzspülkasten, farbigen Fliesen, Glasfliesen, bunten Wänden, Terrazzo-Boden, Einbauwaschbecken, Terrazzo-Waschbecken/Waschtisch und lila Boden in New York
Großes Modernes Kinderbad mit flächenbündigen Schrankfronten, weißen Schränken, Einbaubadewanne, Duschbadewanne, Toilette mit Aufsatzspülkasten, farbigen Fliesen, Glasfliesen, bunten Wänden, Terrazzo-Boden, Einbauwaschbecken, Terrazzo-Waschbecken/Waschtisch und lila Boden in New York

Bathrooms by Oldham were engaged by Judith & Frank to redesign their main bathroom and their downstairs powder room.
We provided the upstairs bathroom with a new layout creating flow and functionality with a walk in shower. Custom joinery added the much needed storage and an in-wall cistern created more space.
In the powder room downstairs we offset a wall hung basin and in-wall cistern to create space in the compact room along with a custom cupboard above to create additional storage. Strip lighting on a sensor brings a soft ambience whilst being practical.
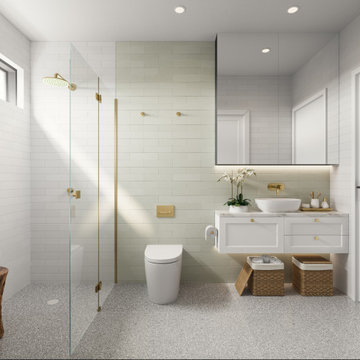
Bathroom in pastel green & white subway tiles, terrazzo look tiled floors with shaker profile wall hung vanity units with stone benchtop & brass tapware.
Badezimmer mit bunten Wänden und Terrazzo-Boden Ideen und Design
1