Badezimmer mit gelben Schränken und Toilette mit Aufsatzspülkasten Ideen und Design
Suche verfeinern:
Budget
Sortieren nach:Heute beliebt
1 – 20 von 130 Fotos
1 von 3

Relocating the washer and dryer to a stacked location in a hall closet allowed us to add a second bathroom to the existing 3/1 house. The new bathroom is definitely on the sunny side, with bright yellow cabinetry perfectly complimenting the classic black and white tile and countertop selections.
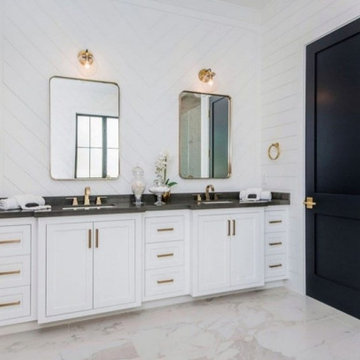
America Green Builders provides custom bathroom remodels and renovations. Our professional contractor works with you personally to ensure your dream bathroom upgrade or remodel is exactly how you want it.
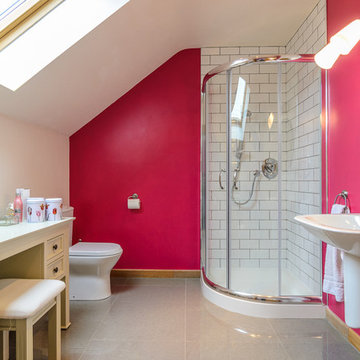
Gary Quigg Photography
Klassisches Badezimmer En Suite mit Wandwaschbecken, gelben Schränken, Eckdusche, Toilette mit Aufsatzspülkasten, weißen Fliesen, Metrofliesen, rosa Wandfarbe und Schrankfronten mit vertiefter Füllung in Belfast
Klassisches Badezimmer En Suite mit Wandwaschbecken, gelben Schränken, Eckdusche, Toilette mit Aufsatzspülkasten, weißen Fliesen, Metrofliesen, rosa Wandfarbe und Schrankfronten mit vertiefter Füllung in Belfast

Mittelgroßes Eklektisches Badezimmer En Suite mit flächenbündigen Schrankfronten, gelben Schränken, Duschnische, Toilette mit Aufsatzspülkasten, blauen Fliesen, Keramikfliesen, bunten Wänden, Betonboden, Unterbauwaschbecken, Mineralwerkstoff-Waschtisch, rotem Boden, Falttür-Duschabtrennung, oranger Waschtischplatte, Wandnische, Einzelwaschbecken, schwebendem Waschtisch und Tapetenwänden in Los Angeles
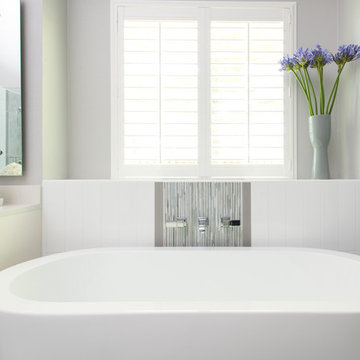
This soft gray bathroom is a beautiful escape from everyday life. With the floating vanity mirrors, the walk in shower, and a free standing bath tub, the options are endless on how to pamper yourself.

Classic black and white paired with an energetic dandelion color to capture the energy and spunk my kids bring to the world. What better way to add energy than some strong accents in a bold yellow?
The niche is elongated and dimensioned precisely to showcase the black and white Moroccan tile and the sides, top, and bottom of the niche are a honed black granite that really makes the pattern pop. The technique of using granite, marble, or quartz to frame a shower niche is also preferable to using tile if you want to minimize grout lines that you'll have to clean. The black onyx finish of the shower fixtures picks up the granite color as well and are offset with a white acrylic tub and vertical side wall tiles in a bright white. A shower curtain pulls aside easily so small kids could be bathed easily.
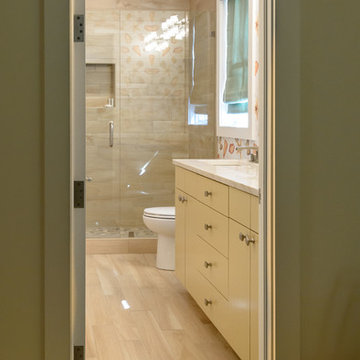
This Hilton Head Island home has lots of guest bathroom space, for expected guests. And the guests will enjoy the amenities provided...like in this serene, warm and lovely space. Wood look porcelain tile floors help keep the overall look clean and simple. The flat paneled cabinets provide a clean look and plenty of storage. The countertop is a natural Quartzite material in Taj Mahal. A walk-in shower features a glass door, porcelain tile walls and a random tan marble mosaic floor. The seashell wallpaper provides a fun pop of color. Very nice look.
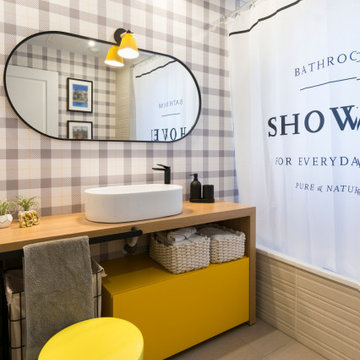
Kleines Skandinavisches Kinderbad mit flächenbündigen Schrankfronten, gelben Schränken, Badewanne in Nische, Toilette mit Aufsatzspülkasten, farbigen Fliesen, grauer Wandfarbe, Keramikboden, Aufsatzwaschbecken, Waschtisch aus Holz, beigem Boden, Duschvorhang-Duschabtrennung, brauner Waschtischplatte, Einzelwaschbecken, eingebautem Waschtisch und Tapetenwänden in Sonstige
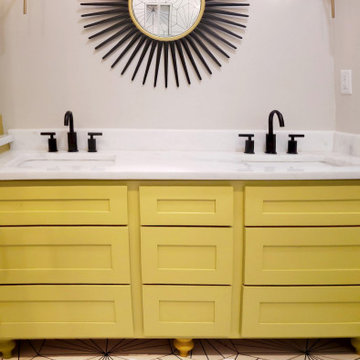
Custom designed and fabricated marble-top vanity with designer lighting, graphic ceramic tile, sunburst mirror, and modern fixtures
Mittelgroßes Modernes Badezimmer En Suite mit Schrankfronten im Shaker-Stil, gelben Schränken, Doppeldusche, Toilette mit Aufsatzspülkasten, weißen Fliesen, Keramikfliesen, grauer Wandfarbe, Keramikboden, Unterbauwaschbecken, Marmor-Waschbecken/Waschtisch, weißem Boden, Falttür-Duschabtrennung, weißer Waschtischplatte, Duschbank, Doppelwaschbecken und freistehendem Waschtisch in Raleigh
Mittelgroßes Modernes Badezimmer En Suite mit Schrankfronten im Shaker-Stil, gelben Schränken, Doppeldusche, Toilette mit Aufsatzspülkasten, weißen Fliesen, Keramikfliesen, grauer Wandfarbe, Keramikboden, Unterbauwaschbecken, Marmor-Waschbecken/Waschtisch, weißem Boden, Falttür-Duschabtrennung, weißer Waschtischplatte, Duschbank, Doppelwaschbecken und freistehendem Waschtisch in Raleigh
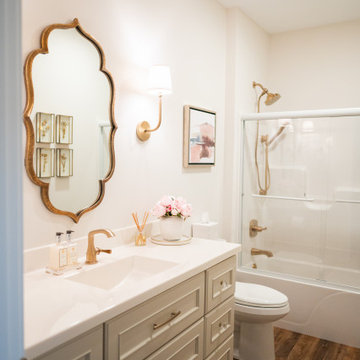
This beautiful, light-filled home radiates timeless elegance with a neutral palette and subtle blue accents. Thoughtful interior layouts optimize flow and visibility, prioritizing guest comfort for entertaining.
The bathroom exudes timeless sophistication with its soft neutral palette, an elegant vanity offering ample storage, complemented by a stunning mirror, and adorned with elegant brass-toned fixtures.
---
Project by Wiles Design Group. Their Cedar Rapids-based design studio serves the entire Midwest, including Iowa City, Dubuque, Davenport, and Waterloo, as well as North Missouri and St. Louis.
For more about Wiles Design Group, see here: https://wilesdesigngroup.com/
To learn more about this project, see here: https://wilesdesigngroup.com/swisher-iowa-new-construction-home-design
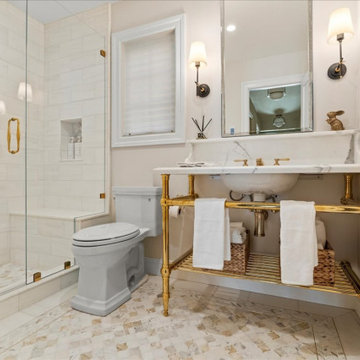
Mittelgroßes Duschbad mit offenen Schränken, gelben Schränken, Duschnische, Toilette mit Aufsatzspülkasten, weißer Wandfarbe, Sockelwaschbecken, Marmor-Waschbecken/Waschtisch, buntem Boden, Falttür-Duschabtrennung, bunter Waschtischplatte, Duschbank, Einzelwaschbecken und freistehendem Waschtisch in San Francisco

1930s and 1940s tiled bathroom. Tiled in vanity!
Funky with glass block for the win
Mittelgroßes Mediterranes Kinderbad mit profilierten Schrankfronten, gelben Schränken, Badewanne in Nische, Duschnische, Toilette mit Aufsatzspülkasten, gelben Fliesen, Keramikfliesen, gelber Wandfarbe, Keramikboden, Unterbauwaschbecken, gefliestem Waschtisch, blauem Boden, offener Dusche, blauer Waschtischplatte, Wandnische, Einzelwaschbecken und eingebautem Waschtisch in Los Angeles
Mittelgroßes Mediterranes Kinderbad mit profilierten Schrankfronten, gelben Schränken, Badewanne in Nische, Duschnische, Toilette mit Aufsatzspülkasten, gelben Fliesen, Keramikfliesen, gelber Wandfarbe, Keramikboden, Unterbauwaschbecken, gefliestem Waschtisch, blauem Boden, offener Dusche, blauer Waschtischplatte, Wandnische, Einzelwaschbecken und eingebautem Waschtisch in Los Angeles
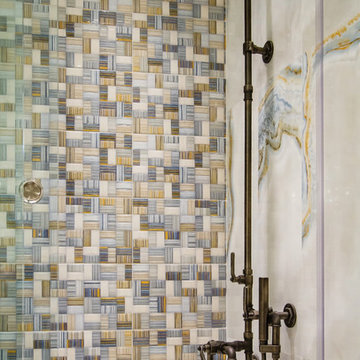
Photography: Donald Grant
Mittelgroßes Modernes Badezimmer mit Einbaubadewanne, Duschbadewanne, Schiebetür-Duschabtrennung, flächenbündigen Schrankfronten, gelben Schränken, Toilette mit Aufsatzspülkasten und integriertem Waschbecken in New York
Mittelgroßes Modernes Badezimmer mit Einbaubadewanne, Duschbadewanne, Schiebetür-Duschabtrennung, flächenbündigen Schrankfronten, gelben Schränken, Toilette mit Aufsatzspülkasten und integriertem Waschbecken in New York
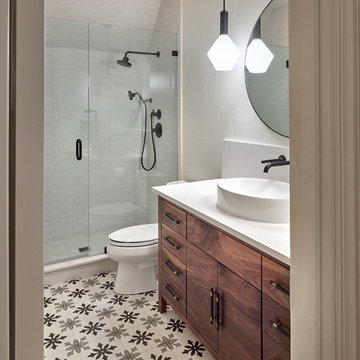
All the bathrooms were demolished and updated with new custom-design cabinetry, plumbing fixtures, tile, countertops and lighting. Our clients requested easy-to-maintain surfaces for the bathrooms.
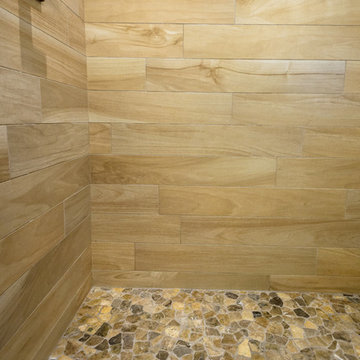
Close up view of the tan random marble mosaic floor in the walk-in shower of the guest bathroom. This looks great; love the wood look porcelain tile walls against this marble mosaic floor!
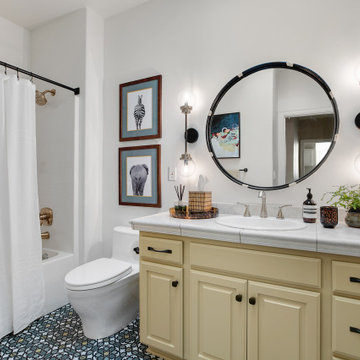
The upstairs guest bathroom got refreshed with painted cabinets, new tile floor, plumbing, mirror, lighting, and cabinet hardware. The existing cabinets were painted Downing Straw by Sherwin-Williams (SW 2183) to tie into the safari mural in the adjacent bedroom.
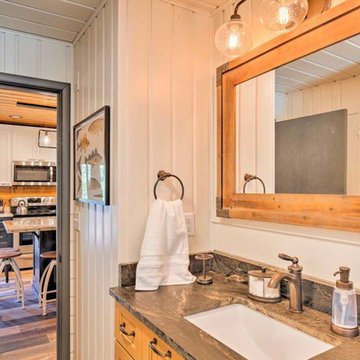
Wood paneling is painted to give the feel of a larger and fresher feel in the bathroom. Rustic accents were added to add to the rustic feel.
Mittelgroßes Uriges Badezimmer mit Schrankfronten mit vertiefter Füllung, gelben Schränken, Toilette mit Aufsatzspülkasten, weißer Wandfarbe, Keramikboden, Quarzwerkstein-Waschtisch, schwarzem Boden und grauer Waschtischplatte in Sonstige
Mittelgroßes Uriges Badezimmer mit Schrankfronten mit vertiefter Füllung, gelben Schränken, Toilette mit Aufsatzspülkasten, weißer Wandfarbe, Keramikboden, Quarzwerkstein-Waschtisch, schwarzem Boden und grauer Waschtischplatte in Sonstige
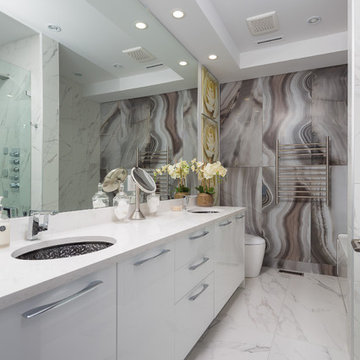
Long mirror and counter help to open up this space. Two clear glass undermount sinks, his and hers. Rock sheets fill the far wall creating a beautiful focal point. Babakaiff Photography.
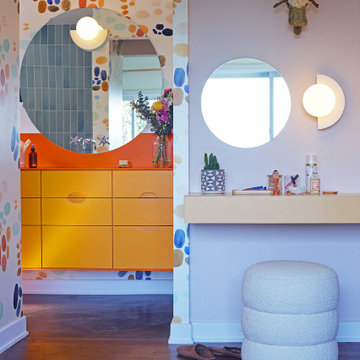
Mittelgroßes Eklektisches Badezimmer En Suite mit flächenbündigen Schrankfronten, gelben Schränken, Duschnische, Toilette mit Aufsatzspülkasten, blauen Fliesen, Keramikfliesen, bunten Wänden, Betonboden, Unterbauwaschbecken, Mineralwerkstoff-Waschtisch, rotem Boden, Falttür-Duschabtrennung, oranger Waschtischplatte, Wandnische, Einzelwaschbecken, schwebendem Waschtisch und Tapetenwänden in Los Angeles
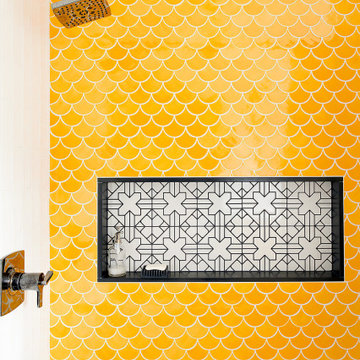
A fun color palette that is also timeless was the goal in this kids' bathroom. The yellow tile is a color called Dandelion from Mercury Mosaics, handmade in America and gently variegated. The color also speaks of school busses and orange juice – sort of a little bit of orange mixed in there with the yellow.
The niche is elongated and dimensioned precisely to showcase the black and white Moroccan tile from Fireclay tile, and the sides, top, and bottom of the niche are a honed black granite that really makes the pattern pop. The technique of using granite, marble, or quartz to frame a shower niche is also preferable to using tile if you want to minimize grout lines that you'll have to clean. The black onyx finish of the shower fixtures picks up the granite color as well and are offset with a white acrylic tub and vertical side wall tiles in a bright white.
Badezimmer mit gelben Schränken und Toilette mit Aufsatzspülkasten Ideen und Design
1