Badezimmer mit Toiletten und Travertinfliesen Ideen und Design
Suche verfeinern:
Budget
Sortieren nach:Heute beliebt
181 – 200 von 2.061 Fotos
1 von 3
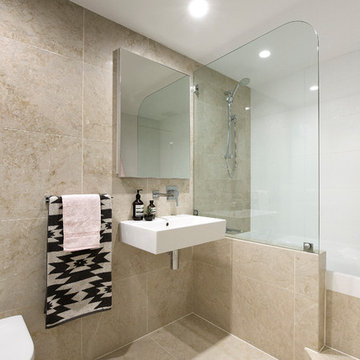
Pilcher Residential
Mittelgroßes Modernes Badezimmer En Suite mit Einbaubadewanne, Duschbadewanne, Wandtoilette, beigen Fliesen, Travertinfliesen, beiger Wandfarbe, Travertin, Wandwaschbecken und beigem Boden in Sydney
Mittelgroßes Modernes Badezimmer En Suite mit Einbaubadewanne, Duschbadewanne, Wandtoilette, beigen Fliesen, Travertinfliesen, beiger Wandfarbe, Travertin, Wandwaschbecken und beigem Boden in Sydney

The expansive vanity in this master bathroom includes a double sink, storage, and a make-up area. The wet room at the end of the bathroom is designed with a soaking tub and shower overlooking Lake Washington.
Photo: Image Arts Photography
Design: H2D Architecture + Design
www.h2darchitects.com
Construction: Thomas Jacobson Construction
Interior Design: Gary Henderson Interiors
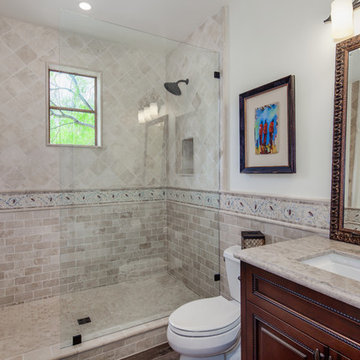
Eric Cortitta- Epic Photography
Kleines Mediterranes Duschbad mit Kassettenfronten, dunklen Holzschränken, Duschnische, Wandtoilette mit Spülkasten, beigen Fliesen, Travertinfliesen, weißer Wandfarbe, Unterbauwaschbecken, Granit-Waschbecken/Waschtisch und offener Dusche in Phoenix
Kleines Mediterranes Duschbad mit Kassettenfronten, dunklen Holzschränken, Duschnische, Wandtoilette mit Spülkasten, beigen Fliesen, Travertinfliesen, weißer Wandfarbe, Unterbauwaschbecken, Granit-Waschbecken/Waschtisch und offener Dusche in Phoenix
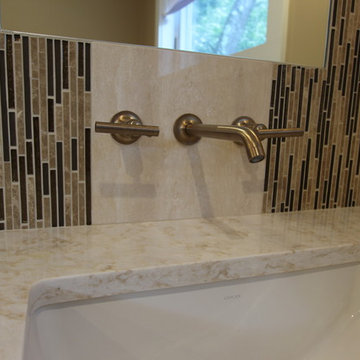
Großes Modernes Badezimmer En Suite mit offenen Schränken, dunklen Holzschränken, offener Dusche, Toilette mit Aufsatzspülkasten, beigen Fliesen, Travertinfliesen, brauner Wandfarbe, Unterbauwaschbecken, Quarzwerkstein-Waschtisch und offener Dusche in Boston
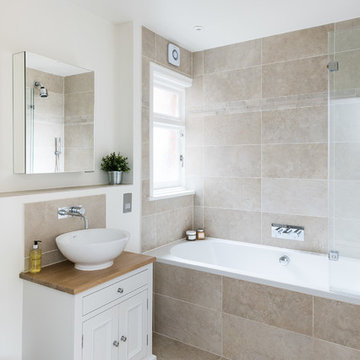
Veronica Rodriguez
Mittelgroßes Klassisches Kinderbad mit verzierten Schränken, weißen Schränken, Einbaubadewanne, Duschbadewanne, Wandtoilette mit Spülkasten, beigen Fliesen, Travertinfliesen, beiger Wandfarbe, Travertin, Aufsatzwaschbecken, Waschtisch aus Holz, beigem Boden und Falttür-Duschabtrennung in London
Mittelgroßes Klassisches Kinderbad mit verzierten Schränken, weißen Schränken, Einbaubadewanne, Duschbadewanne, Wandtoilette mit Spülkasten, beigen Fliesen, Travertinfliesen, beiger Wandfarbe, Travertin, Aufsatzwaschbecken, Waschtisch aus Holz, beigem Boden und Falttür-Duschabtrennung in London
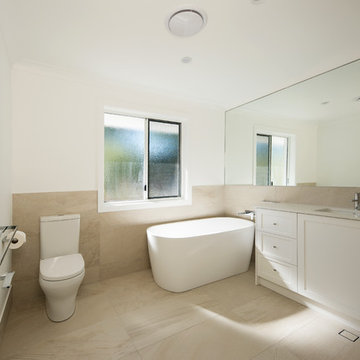
Mittelgroßes Modernes Badezimmer mit Kassettenfronten, weißen Schränken, freistehender Badewanne, Duschnische, Wandtoilette mit Spülkasten, beigen Fliesen, Travertinfliesen, weißer Wandfarbe, Travertin, Unterbauwaschbecken, Marmor-Waschbecken/Waschtisch, beigem Boden und Falttür-Duschabtrennung in Brisbane
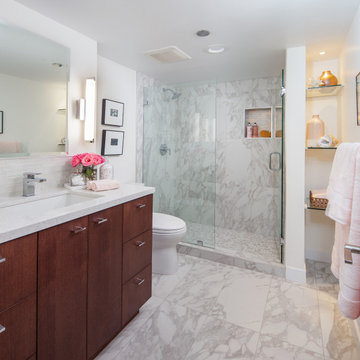
Mittelgroßes Modernes Kinderbad mit Wandtoilette mit Spülkasten, weißer Wandfarbe, Unterbauwaschbecken, Falttür-Duschabtrennung, weißer Waschtischplatte, flächenbündigen Schrankfronten, hellbraunen Holzschränken, Duschnische, farbigen Fliesen, Travertinfliesen, Travertin, Quarzwerkstein-Waschtisch und buntem Boden in San Diego
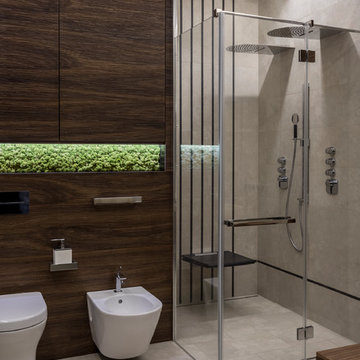
фото Евгений Кулибаба
Mittelgroßes Modernes Duschbad mit Doppeldusche, beigen Fliesen, Travertinfliesen, Travertin, beigem Boden, Falttür-Duschabtrennung und Bidet in Moskau
Mittelgroßes Modernes Duschbad mit Doppeldusche, beigen Fliesen, Travertinfliesen, Travertin, beigem Boden, Falttür-Duschabtrennung und Bidet in Moskau
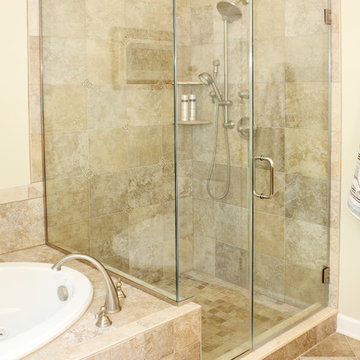
Großes Badezimmer En Suite mit Einbaubadewanne, Eckdusche, Wandtoilette mit Spülkasten, beigen Fliesen, Travertinfliesen, beiger Wandfarbe, Travertin, beigem Boden und Falttür-Duschabtrennung in Baltimore
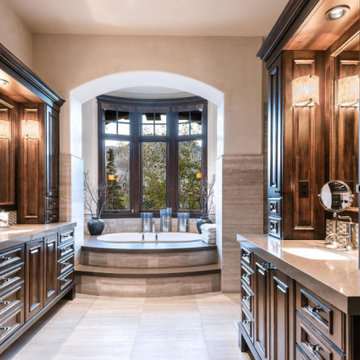
Großes Klassisches Badezimmer En Suite mit profilierten Schrankfronten, dunklen Holzschränken, Einbaubadewanne, Doppeldusche, Wandtoilette mit Spülkasten, grauen Fliesen, Travertinfliesen, grauer Wandfarbe, Travertin, Unterbauwaschbecken, Mineralwerkstoff-Waschtisch, grauem Boden, Falttür-Duschabtrennung und grauer Waschtischplatte in Salt Lake City
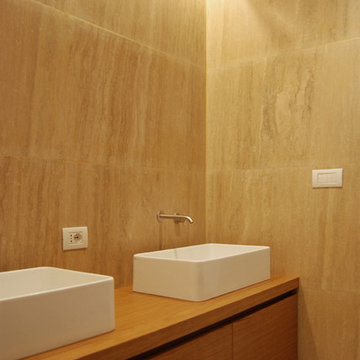
Alessandro Mauro
Kleines Modernes Duschbad mit hellbraunen Holzschränken, Duschnische, Wandtoilette, Travertinfliesen, Travertin, Aufsatzwaschbecken, Waschtisch aus Holz und offener Dusche in Catania-Palermo
Kleines Modernes Duschbad mit hellbraunen Holzschränken, Duschnische, Wandtoilette, Travertinfliesen, Travertin, Aufsatzwaschbecken, Waschtisch aus Holz und offener Dusche in Catania-Palermo
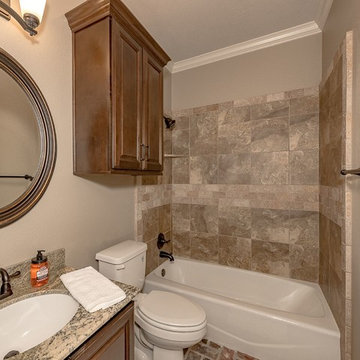
Alaskan White Granite Vanity Top
Tub Surround Tile is 13 x 13 Bristol in Clifton Color accented with the 3 x 6 Fontain Walnut Travertine Tumbled Stone
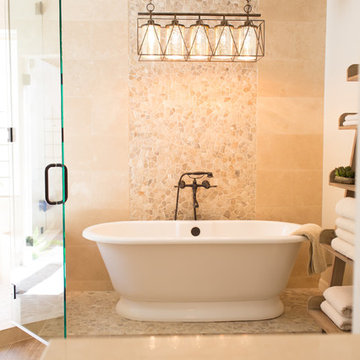
Shower in the Garden
in collaboration with Gryphon Construction
and Landscaping by Andre
Thank you Blue Stitch Photography
Mittelgroßes Mediterranes Badezimmer En Suite mit Schrankfronten im Shaker-Stil, hellbraunen Holzschränken, freistehender Badewanne, Toilette mit Aufsatzspülkasten, beigen Fliesen, Travertinfliesen, beiger Wandfarbe, Porzellan-Bodenfliesen, Unterbauwaschbecken, Marmor-Waschbecken/Waschtisch, beigem Boden und Falttür-Duschabtrennung in Phoenix
Mittelgroßes Mediterranes Badezimmer En Suite mit Schrankfronten im Shaker-Stil, hellbraunen Holzschränken, freistehender Badewanne, Toilette mit Aufsatzspülkasten, beigen Fliesen, Travertinfliesen, beiger Wandfarbe, Porzellan-Bodenfliesen, Unterbauwaschbecken, Marmor-Waschbecken/Waschtisch, beigem Boden und Falttür-Duschabtrennung in Phoenix
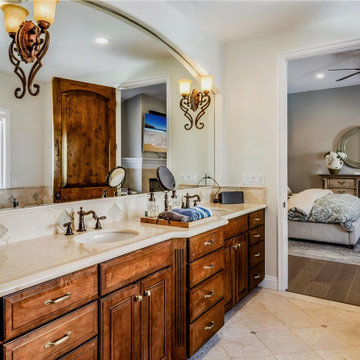
We only painted the master bathroom a light gray. For the most part, it was in pristine condition and complimented our scheme well. The oak flooring material we selected for the master bedroom nicely ties in the small cabochon tile used in the bathroom.

Großes Modernes Badezimmer En Suite in Dachschräge mit flächenbündigen Schrankfronten, hellen Holzschränken, freistehender Badewanne, Wandtoilette, schwarzen Fliesen, Travertinfliesen, weißer Wandfarbe, Marmorboden, Aufsatzwaschbecken, Marmor-Waschbecken/Waschtisch, grauem Boden, Falttür-Duschabtrennung, weißer Waschtischplatte, Duschbank, Doppelwaschbecken und schwebendem Waschtisch in Atlanta
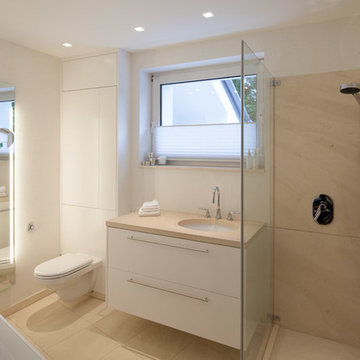
In diesem klassisch gestalteten Bad trifft Naturstein auf Marmorputz. Unser mit Vulkangestein (metallisch schimmernde Reflexionen bei Lichteinfall) veredelter, naturweißer Mineralputz setzt die mit Naturstein belegten Flächen (Boden, Dusche, Waschtisch, Fensterbank) gekonnt in Szene. Die beiden edlen Materialien feuern sich gegenseitig an, ohne dem jeweils anderen die Show zu stehlen. Der ökologische Marmorputz ist ohne chemische Zusätze, farblich changierend, im Streiflicht leicht glänzend - von vorne matt, atmungsaktiv, reguliert die Luftfeuchtigkeit und für den Spritzwasserbereich geeignet. Er nimmt Feuchtigkeit auf und gibt diese kontrolliert nach und nach an die Raumluft ab. Das ideale Produkt für ein gesundes Raumklima - nicht nur im Bad!
Fotografie: Markus Bollen
Planung: Ultramarin Badinstallation GmbH;
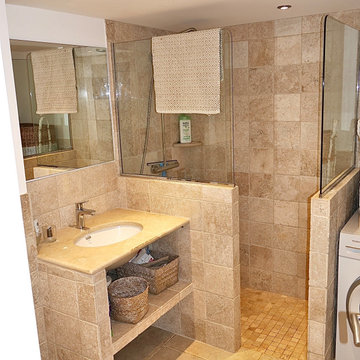
salle d'eau avec wc suspendu, douche à l'italienne, faience en pierre de 20x20, lavabo en pierre posé sur jambage
Kleines Modernes Duschbad mit bodengleicher Dusche, Wandtoilette, beigen Fliesen, Travertinfliesen, weißer Wandfarbe, Travertin, Waschtischkonsole, gefliestem Waschtisch, beigem Boden, offener Dusche und brauner Waschtischplatte in Sonstige
Kleines Modernes Duschbad mit bodengleicher Dusche, Wandtoilette, beigen Fliesen, Travertinfliesen, weißer Wandfarbe, Travertin, Waschtischkonsole, gefliestem Waschtisch, beigem Boden, offener Dusche und brauner Waschtischplatte in Sonstige

We were excited when the homeowners of this project approached us to help them with their whole house remodel as this is a historic preservation project. The historical society has approved this remodel. As part of that distinction we had to honor the original look of the home; keeping the façade updated but intact. For example the doors and windows are new but they were made as replicas to the originals. The homeowners were relocating from the Inland Empire to be closer to their daughter and grandchildren. One of their requests was additional living space. In order to achieve this we added a second story to the home while ensuring that it was in character with the original structure. The interior of the home is all new. It features all new plumbing, electrical and HVAC. Although the home is a Spanish Revival the homeowners style on the interior of the home is very traditional. The project features a home gym as it is important to the homeowners to stay healthy and fit. The kitchen / great room was designed so that the homewoners could spend time with their daughter and her children. The home features two master bedroom suites. One is upstairs and the other one is down stairs. The homeowners prefer to use the downstairs version as they are not forced to use the stairs. They have left the upstairs master suite as a guest suite.
Enjoy some of the before and after images of this project:
http://www.houzz.com/discussions/3549200/old-garage-office-turned-gym-in-los-angeles
http://www.houzz.com/discussions/3558821/la-face-lift-for-the-patio
http://www.houzz.com/discussions/3569717/la-kitchen-remodel
http://www.houzz.com/discussions/3579013/los-angeles-entry-hall
http://www.houzz.com/discussions/3592549/exterior-shots-of-a-whole-house-remodel-in-la
http://www.houzz.com/discussions/3607481/living-dining-rooms-become-a-library-and-formal-dining-room-in-la
http://www.houzz.com/discussions/3628842/bathroom-makeover-in-los-angeles-ca
http://www.houzz.com/discussions/3640770/sweet-dreams-la-bedroom-remodels
Exterior: Approved by the historical society as a Spanish Revival, the second story of this home was an addition. All of the windows and doors were replicated to match the original styling of the house. The roof is a combination of Gable and Hip and is made of red clay tile. The arched door and windows are typical of Spanish Revival. The home also features a Juliette Balcony and window.
Library / Living Room: The library offers Pocket Doors and custom bookcases.
Powder Room: This powder room has a black toilet and Herringbone travertine.
Kitchen: This kitchen was designed for someone who likes to cook! It features a Pot Filler, a peninsula and an island, a prep sink in the island, and cookbook storage on the end of the peninsula. The homeowners opted for a mix of stainless and paneled appliances. Although they have a formal dining room they wanted a casual breakfast area to enjoy informal meals with their grandchildren. The kitchen also utilizes a mix of recessed lighting and pendant lights. A wine refrigerator and outlets conveniently located on the island and around the backsplash are the modern updates that were important to the homeowners.
Master bath: The master bath enjoys both a soaking tub and a large shower with body sprayers and hand held. For privacy, the bidet was placed in a water closet next to the shower. There is plenty of counter space in this bathroom which even includes a makeup table.
Staircase: The staircase features a decorative niche
Upstairs master suite: The upstairs master suite features the Juliette balcony
Outside: Wanting to take advantage of southern California living the homeowners requested an outdoor kitchen complete with retractable awning. The fountain and lounging furniture keep it light.
Home gym: This gym comes completed with rubberized floor covering and dedicated bathroom. It also features its own HVAC system and wall mounted TV.
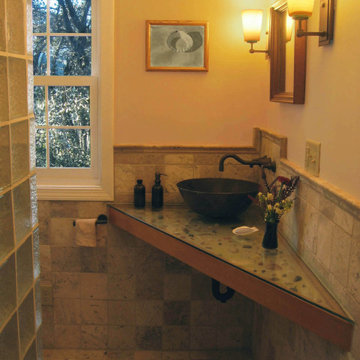
Small bathroom accommodates 4'x4' shower in travertine and glass block with no shower door or curtain.
Kleines Modernes Duschbad mit Duschnische, Wandtoilette mit Spülkasten, Travertinfliesen, gelber Wandfarbe, Travertin, Aufsatzwaschbecken, Glaswaschbecken/Glaswaschtisch, offener Dusche, Einzelwaschbecken, schwebendem Waschtisch und braunem Boden in Boston
Kleines Modernes Duschbad mit Duschnische, Wandtoilette mit Spülkasten, Travertinfliesen, gelber Wandfarbe, Travertin, Aufsatzwaschbecken, Glaswaschbecken/Glaswaschtisch, offener Dusche, Einzelwaschbecken, schwebendem Waschtisch und braunem Boden in Boston
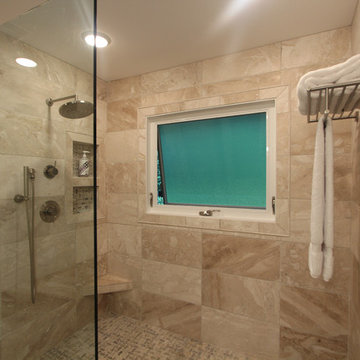
Mittelgroßes Klassisches Duschbad mit flächenbündigen Schrankfronten, weißen Schränken, offener Dusche, Wandtoilette mit Spülkasten, beigen Fliesen, Travertinfliesen, grauer Wandfarbe, Travertin, Unterbauwaschbecken, Quarzwerkstein-Waschtisch, beigem Boden, offener Dusche und schwarzer Waschtischplatte in Sonstige
Badezimmer mit Toiletten und Travertinfliesen Ideen und Design
10