Badezimmer mit braunen Fliesen und Unterbauwaschbecken Ideen und Design
Sortieren nach:Heute beliebt
1 – 20 von 12.828 Fotos

By Thrive Design Group
Mittelgroßes Klassisches Badezimmer En Suite mit weißen Schränken, Doppeldusche, Toilette mit Aufsatzspülkasten, braunen Fliesen, Porzellanfliesen, beiger Wandfarbe, Porzellan-Bodenfliesen, Unterbauwaschbecken, Quarzit-Waschtisch, braunem Boden, Falttür-Duschabtrennung und Schrankfronten im Shaker-Stil in Chicago
Mittelgroßes Klassisches Badezimmer En Suite mit weißen Schränken, Doppeldusche, Toilette mit Aufsatzspülkasten, braunen Fliesen, Porzellanfliesen, beiger Wandfarbe, Porzellan-Bodenfliesen, Unterbauwaschbecken, Quarzit-Waschtisch, braunem Boden, Falttür-Duschabtrennung und Schrankfronten im Shaker-Stil in Chicago

Modern bathroom with glazed brick tile shower and custom tiled tub front in stone mosaic. Features wall mounted vanity with custom mirror and sconce installation. Complete with roman clay plaster wall & ceiling paint for a subtle texture.

This one-acre property now features a trio of homes on three lots where previously there was only a single home on one lot. Surrounded by other single family homes in a neighborhood where vacant parcels are virtually unheard of, this project created the rare opportunity of constructing not one, but two new homes. The owners purchased the property as a retirement investment with the goal of relocating from the East Coast to live in one of the new homes and sell the other two.
The original home - designed by the distinguished architectural firm of Edwards & Plunkett in the 1930's - underwent a complete remodel both inside and out. While respecting the original architecture, this 2,089 sq. ft., two bedroom, two bath home features new interior and exterior finishes, reclaimed wood ceilings, custom light fixtures, stained glass windows, and a new three-car garage.
The two new homes on the lot reflect the style of the original home, only grander. Neighborhood design standards required Spanish Colonial details – classic red tile roofs and stucco exteriors. Both new three-bedroom homes with additional study were designed with aging in place in mind and equipped with elevator systems, fireplaces, balconies, and other custom amenities including open beam ceilings, hand-painted tiles, and dark hardwood floors.
Photographer: Santa Barbara Real Estate Photography
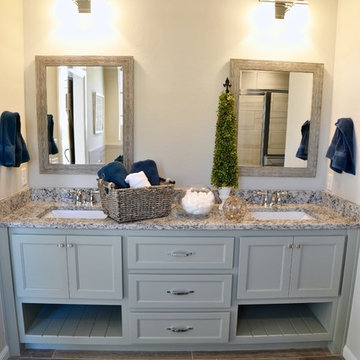
3224 Farmers Market Way in Town Square, located off of Danforth between Sooner and Coltrane in Edmond, OK.
Country Badezimmer En Suite mit Schrankfronten im Shaker-Stil, grünen Schränken, Eckdusche, braunen Fliesen, Keramikboden, Unterbauwaschbecken und Granit-Waschbecken/Waschtisch in Oklahoma City
Country Badezimmer En Suite mit Schrankfronten im Shaker-Stil, grünen Schränken, Eckdusche, braunen Fliesen, Keramikboden, Unterbauwaschbecken und Granit-Waschbecken/Waschtisch in Oklahoma City
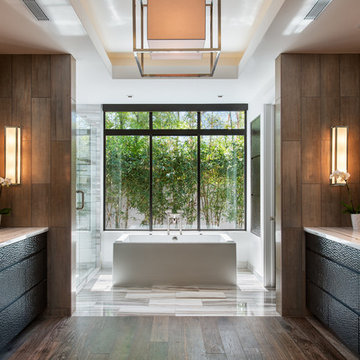
Praised for its visually appealing, modern yet comfortable design, this Scottsdale residence took home the gold in the 2014 Design Awards from Professional Builder magazine. Built by Calvis Wyant Luxury Homes, the 5,877-square-foot residence features an open floor plan that includes Western Window Systems’ multi-slide pocket doors to allow for optimal inside-to-outside flow. Tropical influences such as covered patios, a pool, and reflecting ponds give the home a lush, resort-style feel.

Meraki Home Servies provide the best bathroom design and renovation skills in Toronto GTA
Mittelgroßes Modernes Duschbad mit flächenbündigen Schrankfronten, beigen Schränken, Einbaubadewanne, bodengleicher Dusche, Wandtoilette mit Spülkasten, braunen Fliesen, Steinfliesen, beiger Wandfarbe, Porzellan-Bodenfliesen, Unterbauwaschbecken, Quarzit-Waschtisch, gelbem Boden, offener Dusche, bunter Waschtischplatte, Wandnische, Doppelwaschbecken, freistehendem Waschtisch, Kassettendecke und Wandpaneelen in Toronto
Mittelgroßes Modernes Duschbad mit flächenbündigen Schrankfronten, beigen Schränken, Einbaubadewanne, bodengleicher Dusche, Wandtoilette mit Spülkasten, braunen Fliesen, Steinfliesen, beiger Wandfarbe, Porzellan-Bodenfliesen, Unterbauwaschbecken, Quarzit-Waschtisch, gelbem Boden, offener Dusche, bunter Waschtischplatte, Wandnische, Doppelwaschbecken, freistehendem Waschtisch, Kassettendecke und Wandpaneelen in Toronto

Step into our spa-inspired remodeled guest bathroom—a masculine oasis designed as part of a two-bathroom remodel in Uptown.
This renovated guest bathroom is a haven where modern comfort seamlessly combines with serene charm, creating the ambiance of a masculine retreat spa, just as the client envisioned. This bronze-tastic bathroom renovation serves as a tranquil hideaway that subtly whispers, 'I'm a posh spa in disguise.'
The tub cozies up with the lavish Lexington Ceramic Tile in Cognac from Spain, evoking feelings of zen with its wood effect. Complementing this, the Cobblestone Polished Noir Mosaic Niche Tile in Black enhances the overall sense of tranquility in the bath, while the Metal Bronze Mini 3D Cubes Tile on the sink wall serves as a visual delight.
Together, these elements harmoniously create the essence of a masculine retreat spa, where every detail contributes to a stylish and relaxing experience.
------------
Project designed by Chi Renovation & Design, a renowned renovation firm based in Skokie. We specialize in general contracting, kitchen and bath remodeling, and design & build services. We cater to the entire Chicago area and its surrounding suburbs, with emphasis on the North Side and North Shore regions. You'll find our work from the Loop through Lincoln Park, Skokie, Evanston, Wilmette, and all the way up to Lake Forest.
For more info about Chi Renovation & Design, click here: https://www.chirenovation.com/

Mittelgroßes Landhausstil Badezimmer En Suite mit Schrankfronten im Shaker-Stil, dunklen Holzschränken, freistehender Badewanne, offener Dusche, braunen Fliesen, Fliesen in Holzoptik, beiger Wandfarbe, Fliesen in Holzoptik, Unterbauwaschbecken, Quarzwerkstein-Waschtisch, braunem Boden, offener Dusche, grauer Waschtischplatte, Doppelwaschbecken und eingebautem Waschtisch in Kolumbus

Transforming this small bathroom into a wheelchair accessible retreat was no easy task. Incorporating unattractive grab bars and making them look seamless was the goal. A floating vanity / countertop allows for roll up accessibility and the live edge of the granite countertops make if feel luxurious. Double sinks for his and hers sides plus medicine cabinet storage helped for this minimal feel of neutrals and breathability. The barn door opens for wheelchair movement but can be closed for the perfect amount of privacy.

Master ensuite features a black vanity with modern brushed gold pulls, white quartz counter top, brushed gold faucets, aged gold brass wall sconces, black framed rectangular mirrors against a ceramic tile wood design wall.

Modern, updated guest bath with industrial accents. Linear bronze penny tile pairs beautifully will antiqued taupe subway tile for a contemporary look, while the brown, black and white encaustic floor tile adds an eclectic flair. A classic black marble topped vanity and industrial shelving complete this one-of-a-kind space, ready to welcome any guest.
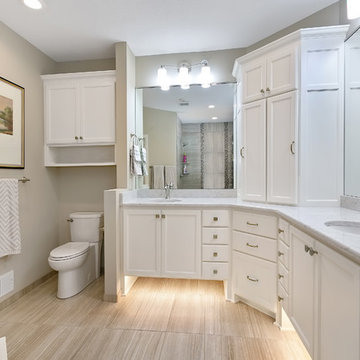
Großes Klassisches Duschbad mit Schrankfronten mit vertiefter Füllung, weißen Schränken, Wandtoilette mit Spülkasten, Unterbauwaschbecken, Duschnische, braunen Fliesen, Porzellanfliesen, grauer Wandfarbe, Porzellan-Bodenfliesen, Marmor-Waschbecken/Waschtisch, beigem Boden, Falttür-Duschabtrennung und grauer Waschtischplatte in Minneapolis

Mediterranes Duschbad mit dunklen Holzschränken, bodengleicher Dusche, blauen Fliesen, braunen Fliesen, grünen Fliesen, Mosaikfliesen, grüner Wandfarbe, Mosaik-Bodenfliesen, Unterbauwaschbecken, beigem Boden, Falttür-Duschabtrennung, türkiser Waschtischplatte und Schrankfronten mit vertiefter Füllung in Houston
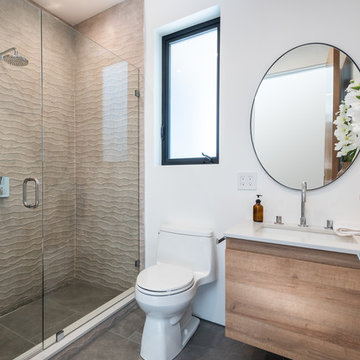
Mittelgroßes Modernes Badezimmer En Suite mit flächenbündigen Schrankfronten, hellen Holzschränken, Doppeldusche, Toilette mit Aufsatzspülkasten, braunen Fliesen, Steinfliesen, weißer Wandfarbe, Schieferboden, Unterbauwaschbecken, Quarzwerkstein-Waschtisch, grauem Boden, Falttür-Duschabtrennung und weißer Waschtischplatte in Los Angeles
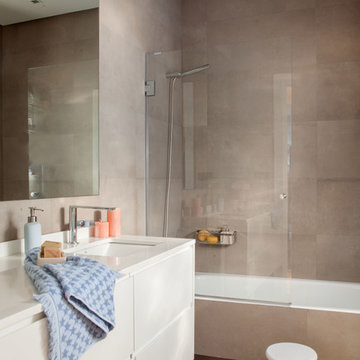
Felipe Scheffel
Modernes Badezimmer mit flächenbündigen Schrankfronten, beigen Schränken, Einbaubadewanne, Duschbadewanne, braunen Fliesen, brauner Wandfarbe, Unterbauwaschbecken, braunem Boden und beiger Waschtischplatte in Bilbao
Modernes Badezimmer mit flächenbündigen Schrankfronten, beigen Schränken, Einbaubadewanne, Duschbadewanne, braunen Fliesen, brauner Wandfarbe, Unterbauwaschbecken, braunem Boden und beiger Waschtischplatte in Bilbao
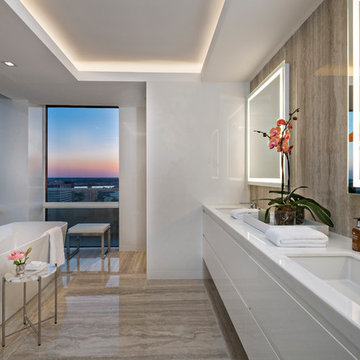
Ron Rosenzweig
Mittelgroßes Modernes Badezimmer En Suite mit flächenbündigen Schrankfronten, weißen Schränken, freistehender Badewanne, braunen Fliesen, weißer Wandfarbe, Unterbauwaschbecken, braunem Boden, weißer Waschtischplatte und Quarzwerkstein-Waschtisch in Miami
Mittelgroßes Modernes Badezimmer En Suite mit flächenbündigen Schrankfronten, weißen Schränken, freistehender Badewanne, braunen Fliesen, weißer Wandfarbe, Unterbauwaschbecken, braunem Boden, weißer Waschtischplatte und Quarzwerkstein-Waschtisch in Miami
This guest bathroom captures a warm contemporary feel. A mosaic tile of rich, chocolate browns creates an accent wall that's offset by a blonde wood vanity. The transom window brings plenty of light to the small space as do the pendant lights over each sink.
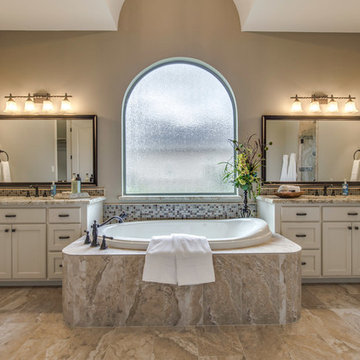
Großes Mediterranes Badezimmer En Suite mit Unterbauwaschbecken, Granit-Waschbecken/Waschtisch, verzierten Schränken, weißen Schränken, Whirlpool, braunen Fliesen, Mosaikfliesen, beiger Wandfarbe, Keramikboden und beigem Boden in Houston
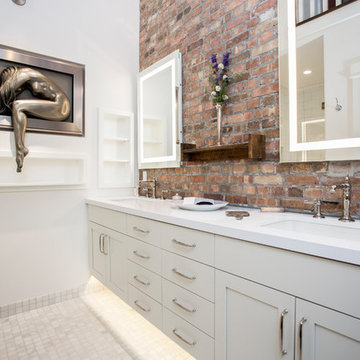
Darryl Dobson
Mittelgroßes Industrial Badezimmer En Suite mit Schrankfronten im Shaker-Stil, weißen Schränken, braunen Fliesen, weißer Wandfarbe, Unterbauwaschbecken, Quarzit-Waschtisch, grauem Boden, weißer Waschtischplatte und Mosaik-Bodenfliesen in Salt Lake City
Mittelgroßes Industrial Badezimmer En Suite mit Schrankfronten im Shaker-Stil, weißen Schränken, braunen Fliesen, weißer Wandfarbe, Unterbauwaschbecken, Quarzit-Waschtisch, grauem Boden, weißer Waschtischplatte und Mosaik-Bodenfliesen in Salt Lake City

The updated master bathroom blends with the rest of the house, using warm earth tones -- a monochromatic color scheme that's very restful. Small tiles used for the shower floor create a pathway that leads to the shower. The mosaic glass tiles used for the lavatory backsplash create an exciting focal point in the shower.
Badezimmer mit braunen Fliesen und Unterbauwaschbecken Ideen und Design
1