Badezimmer mit grüner Wandfarbe und Unterbauwaschbecken Ideen und Design
Suche verfeinern:
Budget
Sortieren nach:Heute beliebt
1 – 20 von 10.913 Fotos
1 von 3

This 3200 square foot home features a maintenance free exterior of LP Smartside, corrugated aluminum roofing, and native prairie landscaping. The design of the structure is intended to mimic the architectural lines of classic farm buildings. The outdoor living areas are as important to this home as the interior spaces; covered and exposed porches, field stone patios and an enclosed screen porch all offer expansive views of the surrounding meadow and tree line.
The home’s interior combines rustic timbers and soaring spaces which would have traditionally been reserved for the barn and outbuildings, with classic finishes customarily found in the family homestead. Walls of windows and cathedral ceilings invite the outdoors in. Locally sourced reclaimed posts and beams, wide plank white oak flooring and a Door County fieldstone fireplace juxtapose with classic white cabinetry and millwork, tongue and groove wainscoting and a color palate of softened paint hues, tiles and fabrics to create a completely unique Door County homestead.
Mitch Wise Design, Inc.
Richard Steinberger Photography

Subway shaped tile installed in a vertical pattern adds a more modern feel. Tile in soothing spa colors envelop the shower. A cantilevered quartz bench in the shower rests beneath over sized niches providing ample storage.

This 1930's Barrington Hills farmhouse was in need of some TLC when it was purchased by this southern family of five who planned to make it their new home. The renovation taken on by Advance Design Studio's designer Scott Christensen and master carpenter Justin Davis included a custom porch, custom built in cabinetry in the living room and children's bedrooms, 2 children's on-suite baths, a guest powder room, a fabulous new master bath with custom closet and makeup area, a new upstairs laundry room, a workout basement, a mud room, new flooring and custom wainscot stairs with planked walls and ceilings throughout the home.
The home's original mechanicals were in dire need of updating, so HVAC, plumbing and electrical were all replaced with newer materials and equipment. A dramatic change to the exterior took place with the addition of a quaint standing seam metal roofed farmhouse porch perfect for sipping lemonade on a lazy hot summer day.
In addition to the changes to the home, a guest house on the property underwent a major transformation as well. Newly outfitted with updated gas and electric, a new stacking washer/dryer space was created along with an updated bath complete with a glass enclosed shower, something the bath did not previously have. A beautiful kitchenette with ample cabinetry space, refrigeration and a sink was transformed as well to provide all the comforts of home for guests visiting at the classic cottage retreat.
The biggest design challenge was to keep in line with the charm the old home possessed, all the while giving the family all the convenience and efficiency of modern functioning amenities. One of the most interesting uses of material was the porcelain "wood-looking" tile used in all the baths and most of the home's common areas. All the efficiency of porcelain tile, with the nostalgic look and feel of worn and weathered hardwood floors. The home’s casual entry has an 8" rustic antique barn wood look porcelain tile in a rich brown to create a warm and welcoming first impression.
Painted distressed cabinetry in muted shades of gray/green was used in the powder room to bring out the rustic feel of the space which was accentuated with wood planked walls and ceilings. Fresh white painted shaker cabinetry was used throughout the rest of the rooms, accentuated by bright chrome fixtures and muted pastel tones to create a calm and relaxing feeling throughout the home.
Custom cabinetry was designed and built by Advance Design specifically for a large 70” TV in the living room, for each of the children’s bedroom’s built in storage, custom closets, and book shelves, and for a mudroom fit with custom niches for each family member by name.
The ample master bath was fitted with double vanity areas in white. A generous shower with a bench features classic white subway tiles and light blue/green glass accents, as well as a large free standing soaking tub nestled under a window with double sconces to dim while relaxing in a luxurious bath. A custom classic white bookcase for plush towels greets you as you enter the sanctuary bath.

Großes Badezimmer En Suite mit Unterbauwaschbecken, flächenbündigen Schrankfronten, dunklen Holzschränken, Granit-Waschbecken/Waschtisch, Einbaubadewanne, Eckdusche, grüner Wandfarbe, Travertin, grauen Fliesen, beigem Boden und Falttür-Duschabtrennung in Hawaii
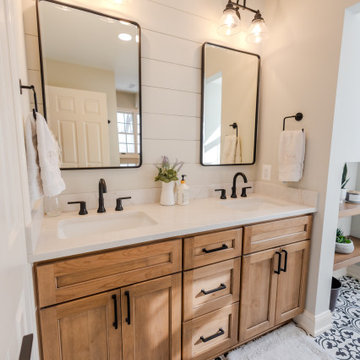
Mittelgroßes Landhaus Badezimmer En Suite mit Schrankfronten im Shaker-Stil, hellen Holzschränken, freistehender Badewanne, Duschnische, weißen Fliesen, Porzellanfliesen, grüner Wandfarbe, Porzellan-Bodenfliesen, Unterbauwaschbecken, Quarzwerkstein-Waschtisch, schwarzem Boden, Falttür-Duschabtrennung, weißer Waschtischplatte, Doppelwaschbecken und eingebautem Waschtisch in Baltimore
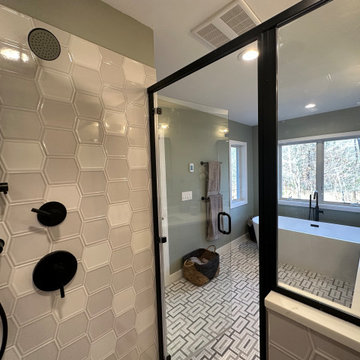
Großes Mid-Century Badezimmer En Suite mit Schrankfronten im Shaker-Stil, hellen Holzschränken, freistehender Badewanne, Duschnische, Wandtoilette mit Spülkasten, grauen Fliesen, Porzellanfliesen, grüner Wandfarbe, Mosaik-Bodenfliesen, Unterbauwaschbecken, Quarzwerkstein-Waschtisch, beigem Boden, Falttür-Duschabtrennung, weißer Waschtischplatte, Wandnische, Doppelwaschbecken und eingebautem Waschtisch in New York
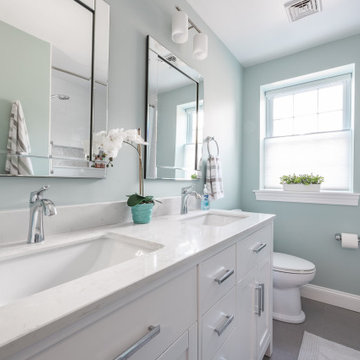
The updated hall bathroom glows with light.
Klassisches Badezimmer mit weißen Schränken, grüner Wandfarbe, Keramikboden, Unterbauwaschbecken, grauem Boden, Duschvorhang-Duschabtrennung, Doppelwaschbecken und eingebautem Waschtisch in Philadelphia
Klassisches Badezimmer mit weißen Schränken, grüner Wandfarbe, Keramikboden, Unterbauwaschbecken, grauem Boden, Duschvorhang-Duschabtrennung, Doppelwaschbecken und eingebautem Waschtisch in Philadelphia
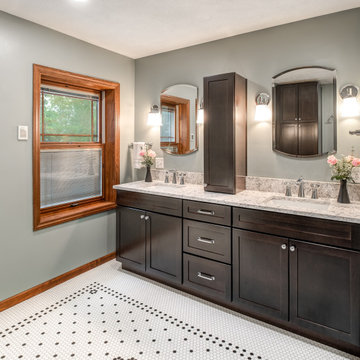
Fantastic Traditional master bath remodel with spacious shower with a bench, additional storage with the linen cabinet and custom hand laid tile floor design.
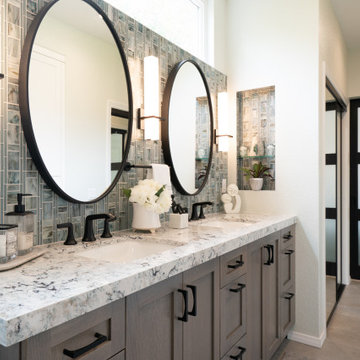
Mittelgroßes Modernes Badezimmer mit Schrankfronten im Shaker-Stil, hellbraunen Holzschränken, Toilette mit Aufsatzspülkasten, grünen Fliesen, Glasfliesen, grüner Wandfarbe, Porzellan-Bodenfliesen, Unterbauwaschbecken, Quarzwerkstein-Waschtisch, grauem Boden, Falttür-Duschabtrennung, weißer Waschtischplatte, Duschbank, Doppelwaschbecken und eingebautem Waschtisch in San Diego

Leave the concrete jungle behind as you step into the serene colors of nature brought together in this couples shower spa. Luxurious Gold fixtures play against deep green picket fence tile and cool marble veining to calm, inspire and refresh your senses at the end of the day.

Elegant, Open and Classy could describe this newly remodeled Owners Bath.
So we'll stick with that!
Mittelgroßes Klassisches Badezimmer En Suite mit profilierten Schrankfronten, weißen Schränken, Einbaubadewanne, Eckdusche, Wandtoilette mit Spülkasten, beigen Fliesen, Porzellanfliesen, grüner Wandfarbe, Porzellan-Bodenfliesen, Unterbauwaschbecken, Marmor-Waschbecken/Waschtisch, beigem Boden, Falttür-Duschabtrennung, brauner Waschtischplatte, Duschbank, Doppelwaschbecken und eingebautem Waschtisch in Washington, D.C.
Mittelgroßes Klassisches Badezimmer En Suite mit profilierten Schrankfronten, weißen Schränken, Einbaubadewanne, Eckdusche, Wandtoilette mit Spülkasten, beigen Fliesen, Porzellanfliesen, grüner Wandfarbe, Porzellan-Bodenfliesen, Unterbauwaschbecken, Marmor-Waschbecken/Waschtisch, beigem Boden, Falttür-Duschabtrennung, brauner Waschtischplatte, Duschbank, Doppelwaschbecken und eingebautem Waschtisch in Washington, D.C.
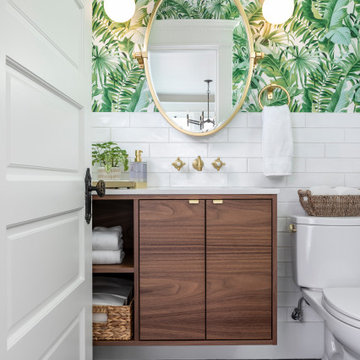
Tropical bathroom with palm leaf wallpaper, modern wood vanity, white subway tile and gold fixtures
Kleines Eklektisches Badezimmer mit flächenbündigen Schrankfronten, hellbraunen Holzschränken, Wandtoilette mit Spülkasten, weißen Fliesen, Keramikfliesen, grüner Wandfarbe, Marmorboden, Unterbauwaschbecken, Quarzwerkstein-Waschtisch, schwarzem Boden, weißer Waschtischplatte, Einzelwaschbecken, schwebendem Waschtisch und Tapetenwänden in Seattle
Kleines Eklektisches Badezimmer mit flächenbündigen Schrankfronten, hellbraunen Holzschränken, Wandtoilette mit Spülkasten, weißen Fliesen, Keramikfliesen, grüner Wandfarbe, Marmorboden, Unterbauwaschbecken, Quarzwerkstein-Waschtisch, schwarzem Boden, weißer Waschtischplatte, Einzelwaschbecken, schwebendem Waschtisch und Tapetenwänden in Seattle

2019 Addition/Remodel by Steven Allen Designs, LLC - Featuring Clean Subtle lines + 42" Front Door + 48" Italian Tiles + Quartz Countertops + Custom Shaker Cabinets + Oak Slat Wall and Trim Accents + Design Fixtures + Artistic Tiles + Wild Wallpaper + Top of Line Appliances
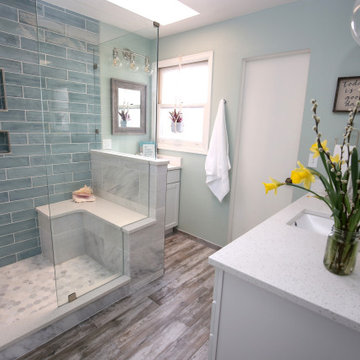
To give the bathroom a more open feel we removed a pony wall and bathtub, added a large shower and carved out space for "his" and "hers" vanities. Glass shower doors make the room feel larger and allow light to floods the entire space. A skylight about the shower floods the area with natural light and creates a bright, airy vibe. photo by Myndi Pressly
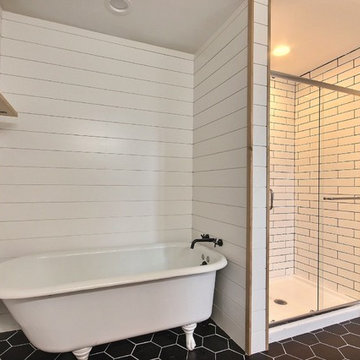
We switched out the old bathtub for this amazing 80 year old claw foot tub! We used a black faucet for the tub and shower in this bathroom. We also added shiplap to the walls in this bathroom to give it some texture. Finally we added natural wood shelves with black brackets.
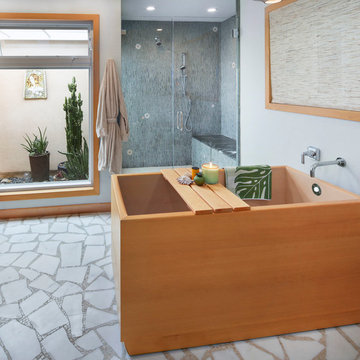
Asian inspired bathroom with Japanese soaking tub complimented by wonderful view of atrium garden and gorgeous green marble mosaic with a sprinkle of whimsical flower accents.
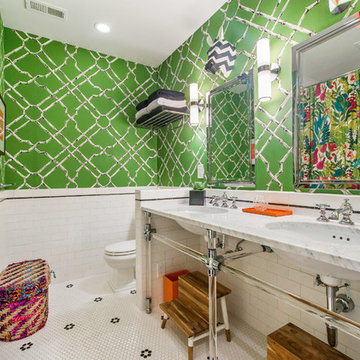
A shared children's full bath wrapped in vintage trellis wallpaper. Infused with fun using paper mache animal wall sculptures. A happy and vibrant space in a traditional family home.
Design by Courtney B. Smith.

Klassisches Duschbad mit hellbraunen Holzschränken, Duschnische, grünen Fliesen, Metrofliesen, grüner Wandfarbe, Mosaik-Bodenfliesen, Unterbauwaschbecken, weißem Boden, Falttür-Duschabtrennung und Kassettenfronten in San Francisco
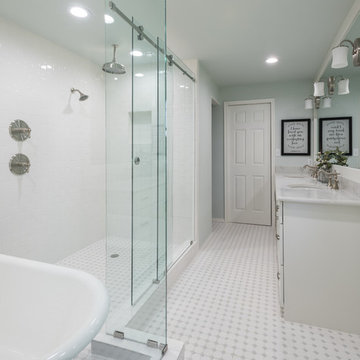
Lewisville, TX - Our clients requested a downstairs master suite that included: reusing the 1910 original tub, walk in multiple head shower, private toilet area, double vanities, and a second closet for her. By using gray, crisp white and spa blue we transformed this space to include everything on their wish list. The tub was refinished and enclosed along with the new rain shower in a separate "wet area" using a glass barn style door at the entrance to eliminate the door swing. The double vanity has lots of storage with a mirror to the ceiling and wall sconces to give a bright airy feel to the space. The additional closet for her (his closet is in the master bedroom) uses a pocket door to maximize the bathroom space. The other original items from the house (window, pedestal sink, commode) were used in the newly designed powder bath between the mudroom and kitchen.
Michael Hunter Photography
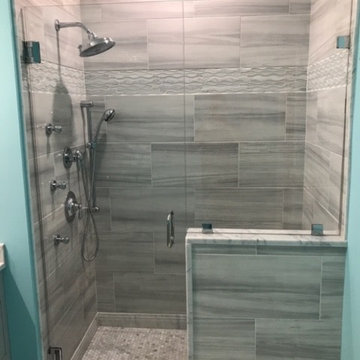
Mittelgroßes Klassisches Badezimmer mit Schrankfronten im Shaker-Stil, grauen Schränken, Duschnische, Wandtoilette mit Spülkasten, grauen Fliesen, Keramikfliesen, grüner Wandfarbe, Marmorboden, Unterbauwaschbecken, Marmor-Waschbecken/Waschtisch, grauem Boden und Falttür-Duschabtrennung in Boston
Badezimmer mit grüner Wandfarbe und Unterbauwaschbecken Ideen und Design
1