Badezimmer mit verzierten Schränken und Sockelwaschbecken Ideen und Design
Suche verfeinern:
Budget
Sortieren nach:Heute beliebt
201 – 220 von 737 Fotos
1 von 3
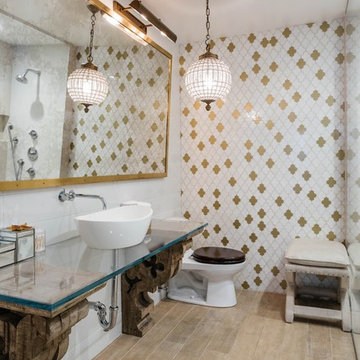
FINAL DESIGN
Großes Eklektisches Badezimmer En Suite mit verzierten Schränken, hellbraunen Holzschränken, offener Dusche, Toilette mit Aufsatzspülkasten, beigen Fliesen, weißer Wandfarbe, Keramikboden, Sockelwaschbecken, Glaswaschbecken/Glaswaschtisch und beigem Boden in New York
Großes Eklektisches Badezimmer En Suite mit verzierten Schränken, hellbraunen Holzschränken, offener Dusche, Toilette mit Aufsatzspülkasten, beigen Fliesen, weißer Wandfarbe, Keramikboden, Sockelwaschbecken, Glaswaschbecken/Glaswaschtisch und beigem Boden in New York
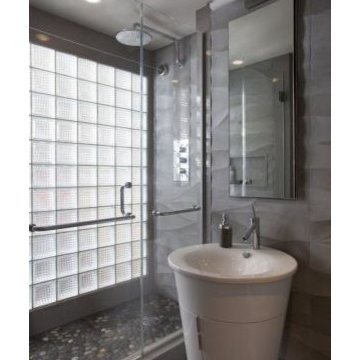
A New York City children's and guest bathroom is in a modern art deco style. Wavy ceramic tiles and river stone floor are offset by the lighted glass brick wall.
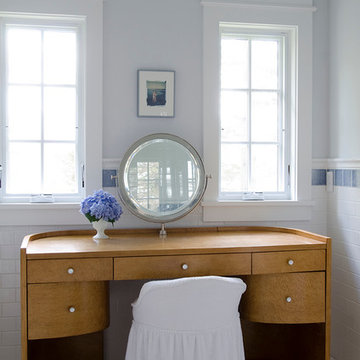
James R. Saloman Photography
Mittelgroßes Eklektisches Kinderbad mit Sockelwaschbecken, verzierten Schränken, hellen Holzschränken, freistehender Badewanne, offener Dusche, Toilette mit Aufsatzspülkasten, weißen Fliesen, lila Wandfarbe und Keramikboden in Portland Maine
Mittelgroßes Eklektisches Kinderbad mit Sockelwaschbecken, verzierten Schränken, hellen Holzschränken, freistehender Badewanne, offener Dusche, Toilette mit Aufsatzspülkasten, weißen Fliesen, lila Wandfarbe und Keramikboden in Portland Maine
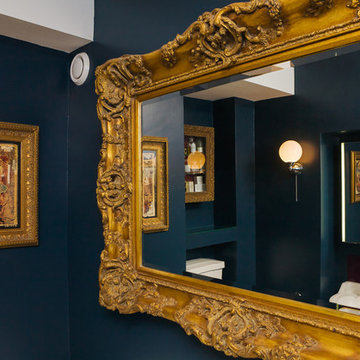
Paul Demuth
Kleines Stilmix Kinderbad mit verzierten Schränken, hellbraunen Holzschränken, Löwenfuß-Badewanne, Wandtoilette mit Spülkasten, blauer Wandfarbe, hellem Holzboden und Sockelwaschbecken in Sussex
Kleines Stilmix Kinderbad mit verzierten Schränken, hellbraunen Holzschränken, Löwenfuß-Badewanne, Wandtoilette mit Spülkasten, blauer Wandfarbe, hellem Holzboden und Sockelwaschbecken in Sussex
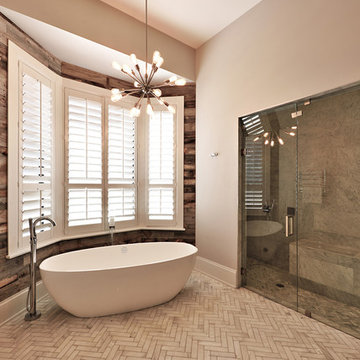
The remodel of this home included changes to almost every interior space as well as some exterior portions of the home. We worked closely with the homeowner to totally transform the home from a dated traditional look to a more contemporary, open design. This involved the removal of interior walls and adding lots of glass to maximize natural light and views to the exterior. The entry door was emphasized to be more visible from the street. The kitchen was completely redesigned with taller cabinets and more neutral tones for a brighter look. The lofted "Club Room" is a major feature of the home, accommodating a billiards table, movie projector and full wet bar. All of the bathrooms in the home were remodeled as well. Updates also included adding a covered lanai, outdoor kitchen, and living area to the back of the home.
Photo taken by Alex Andreakos of Design Styles Architecture
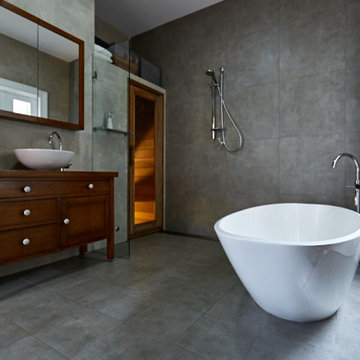
Bathroom addition to a double storey extension. Modern/contemporary style with a touch of traditional.
Mittelgroßes Shabby-Look Duschbad mit verzierten Schränken, braunen Schränken, freistehender Badewanne, offener Dusche, Wandtoilette, grauen Fliesen, Keramikfliesen, grauer Wandfarbe, Keramikboden, Sockelwaschbecken, Waschtisch aus Holz, grauem Boden, offener Dusche, brauner Waschtischplatte, WC-Raum, Einzelwaschbecken und freistehendem Waschtisch in Sydney
Mittelgroßes Shabby-Look Duschbad mit verzierten Schränken, braunen Schränken, freistehender Badewanne, offener Dusche, Wandtoilette, grauen Fliesen, Keramikfliesen, grauer Wandfarbe, Keramikboden, Sockelwaschbecken, Waschtisch aus Holz, grauem Boden, offener Dusche, brauner Waschtischplatte, WC-Raum, Einzelwaschbecken und freistehendem Waschtisch in Sydney
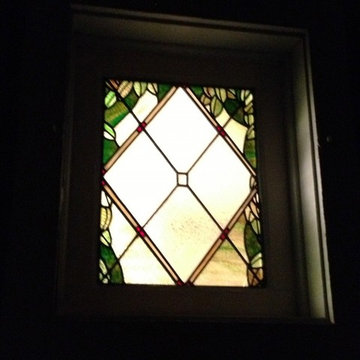
This beautiful and decorative stained glass in a bathroom gives both light and privacy. www.aivadecor.com
Kleines Klassisches Badezimmer mit Sockelwaschbecken, verzierten Schränken, weißen Schränken, Waschtisch aus Holz, Badewanne in Nische, Duschbadewanne, Wandtoilette mit Spülkasten, beigen Fliesen, Keramikfliesen, grüner Wandfarbe und Keramikboden in Cincinnati
Kleines Klassisches Badezimmer mit Sockelwaschbecken, verzierten Schränken, weißen Schränken, Waschtisch aus Holz, Badewanne in Nische, Duschbadewanne, Wandtoilette mit Spülkasten, beigen Fliesen, Keramikfliesen, grüner Wandfarbe und Keramikboden in Cincinnati
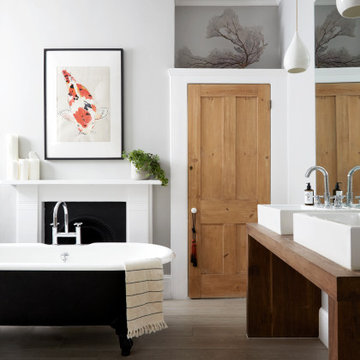
Originally a bedroom, this generously proportioned master bathroom was designed, as with the rest of the property to balance modern and period styles. The cast iron claw foot bath and original fireplace form the centrepiece, flanked by a bespoke solid oak vanity with his and her basins and a large walk-in shower. Modern chrome hardware and statement lighting keep things modern, clean and androgynous, whilst carefully selected art bring character and style to this ensuite bathroom.
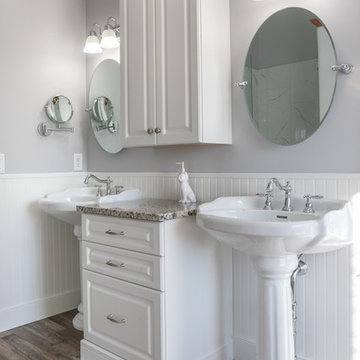
This 80's style ensuite remodel featured some big changes to create some much wanted space. In addition, the log and awkwardly short vanity was replaced with a two elegant pedestal sinks separated by a well designed custom cabinet with LOADS of upper storage space that's easy to access. The unused corner tub was replaced with a quaint sitting bench beneath the large windows for the family feline to enjoy and to offer some large blanket & pillow storage for the adjoining Master suite. The stunning rustic vinyl planks were installed right over top of old lino for minimal down time and a smaller height transition to the bedroom threshold. A traditional beadboard wainscoting with tall base trim replaced an again golden oak and brightened up the entire space. The acrylic bathroom stall was expanded and finished with a stunning carrara style porcelain tile that brought a touch of elegance back into the design. Overall, the new space fits better with the client's antique collection and vintage decor for a seamless and functional space where they feel relaxed and inspired.
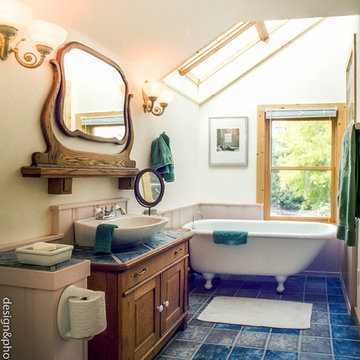
An antique oak dresser with mirror was converted into a centerpiece for this Victorian style master bathroom. Italian tile, claw-foot tub and beaded wainscoting complete the vintage feel. The enormous skylight means you can sunbathe while taking a bath !
Design and photography by John Uhr
Boulder, CO
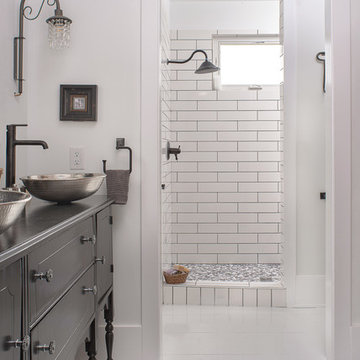
Interior design & project manager-
Dawn D Totty Interior Designs
Geräumiges Klassisches Badezimmer En Suite mit verzierten Schränken, grauen Schränken, freistehender Badewanne, offener Dusche, Toilette mit Aufsatzspülkasten, weißen Fliesen, weißer Wandfarbe, gebeiztem Holzboden, Sockelwaschbecken, Waschtisch aus Holz, weißem Boden, offener Dusche und grauer Waschtischplatte in Sonstige
Geräumiges Klassisches Badezimmer En Suite mit verzierten Schränken, grauen Schränken, freistehender Badewanne, offener Dusche, Toilette mit Aufsatzspülkasten, weißen Fliesen, weißer Wandfarbe, gebeiztem Holzboden, Sockelwaschbecken, Waschtisch aus Holz, weißem Boden, offener Dusche und grauer Waschtischplatte in Sonstige
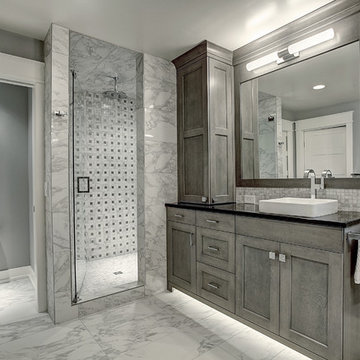
http://www.photosbykaity.com
Uriges Badezimmer En Suite mit Sockelwaschbecken, verzierten Schränken, Schränken im Used-Look, Quarzwerkstein-Waschtisch, Duschnische, Toilette mit Aufsatzspülkasten, grauer Wandfarbe und Keramikboden in Grand Rapids
Uriges Badezimmer En Suite mit Sockelwaschbecken, verzierten Schränken, Schränken im Used-Look, Quarzwerkstein-Waschtisch, Duschnische, Toilette mit Aufsatzspülkasten, grauer Wandfarbe und Keramikboden in Grand Rapids
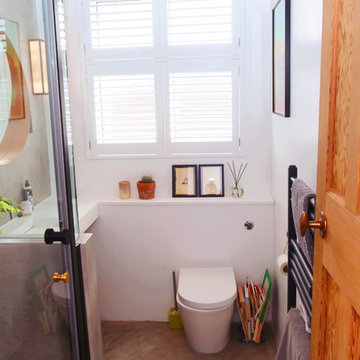
This modern bathroom has been done in North London by our team of professionals where we have applied our Samaria Polished Concrete finish on the walls and floors.
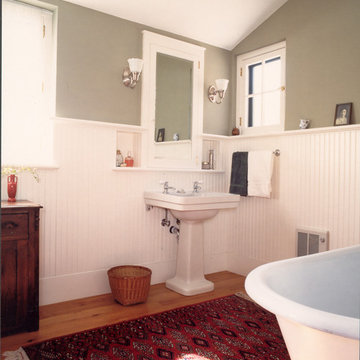
Großes Landhaus Badezimmer En Suite mit verzierten Schränken, dunklen Holzschränken, freistehender Badewanne, grauer Wandfarbe, hellem Holzboden, Sockelwaschbecken und braunem Boden in Minneapolis
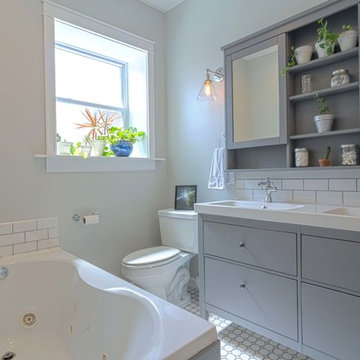
Mittelgroßes Modernes Badezimmer En Suite mit verzierten Schränken, grauen Schränken, Einbaubadewanne, offener Dusche, Toilette mit Aufsatzspülkasten, weißen Fliesen, Metrofliesen, grauer Wandfarbe, Mosaik-Bodenfliesen, Sockelwaschbecken, Quarzwerkstein-Waschtisch, grauem Boden, Falttür-Duschabtrennung und weißer Waschtischplatte in St. Louis
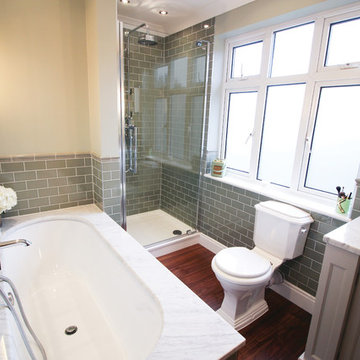
The view from the entrance to the bathroom. With a full body shower, luxury marble bathtub, stunning vanity unit and ornate classical toilet, this bathroom really has it all!
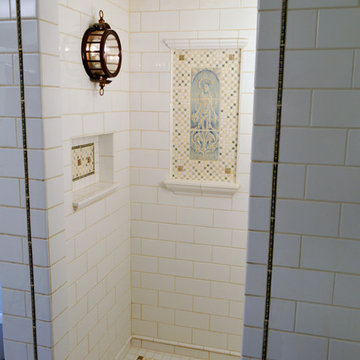
Amy Birrer
The kitchen pictured here is in a turn of the century home that still uses the original stove from the 1930’s to heat, cook and bake. The porcelain sink with drain boards are also originals still in use from the 1950’s. The idea here was to keep the original appliances still in use while increasing the storage and work surface space. Although the kitchen is rather large it has many of the issues of an older house in that there are 4 integral entrances into the kitchen, none of which could be rerouted or closed off. It also needed to encompass in-kitchen eating and a space for a dishwasher. The fully integrated dishwasher is raised off the floor and sits on ball and claw feet giving it the look of a freestanding piece of furniture. Elevating a dishwasher is a great way to avoid the constant bending over associated with loading and unloading dishes. The cabinets were designed to resemble an antique breakfront in keeping with the style and age of the house.
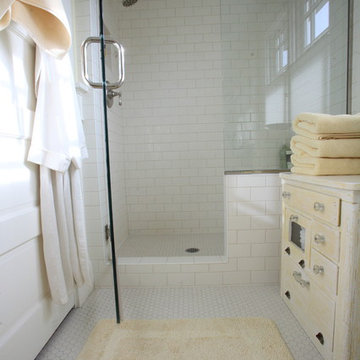
Photo: Teness Herman Photography © 2015 Houzz
Kleines Eklektisches Badezimmer En Suite mit Sockelwaschbecken, verzierten Schränken, Schränken im Used-Look, Toilette mit Aufsatzspülkasten, weißen Fliesen, Metrofliesen, gelber Wandfarbe und Keramikboden in Portland
Kleines Eklektisches Badezimmer En Suite mit Sockelwaschbecken, verzierten Schränken, Schränken im Used-Look, Toilette mit Aufsatzspülkasten, weißen Fliesen, Metrofliesen, gelber Wandfarbe und Keramikboden in Portland
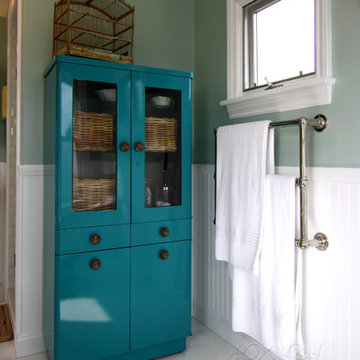
Eclectic furnishing and accessories from the homeowners collection add truly personal touches to this inviting space. A Waterworks towel warmer provides luxury, storage and style.
Cabochon Surfaces & Fixtures
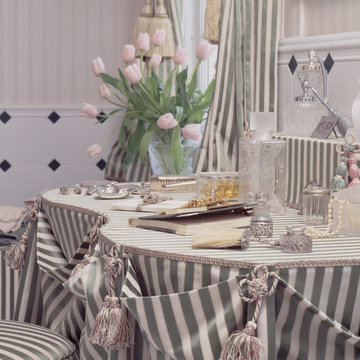
The dressing table is located near the large windows to take advantage of the natural light. Above the table hangs an antique French trumpet sconce. Various objects d'art on the table are antique silver . Cut crystal pieces include an atomizer, perfume bottles and a jewelry box.
Badezimmer mit verzierten Schränken und Sockelwaschbecken Ideen und Design
11