Badezimmer mit Wandfliesen und grauer Wandfarbe Ideen und Design
Suche verfeinern:
Budget
Sortieren nach:Heute beliebt
101 – 120 von 116.947 Fotos
1 von 3

Photos by Darby Kate Photography
Mittelgroßes Landhaus Badezimmer En Suite mit Schrankfronten im Shaker-Stil, grauen Schränken, Badewanne in Nische, Duschbadewanne, Toilette mit Aufsatzspülkasten, grauen Fliesen, Porzellanfliesen, grauer Wandfarbe, Porzellan-Bodenfliesen, Unterbauwaschbecken und Granit-Waschbecken/Waschtisch in Dallas
Mittelgroßes Landhaus Badezimmer En Suite mit Schrankfronten im Shaker-Stil, grauen Schränken, Badewanne in Nische, Duschbadewanne, Toilette mit Aufsatzspülkasten, grauen Fliesen, Porzellanfliesen, grauer Wandfarbe, Porzellan-Bodenfliesen, Unterbauwaschbecken und Granit-Waschbecken/Waschtisch in Dallas

Master bathroom design & build in Houston Texas. This master bathroom was custom designed specifically for our client. She wanted a luxurious bathroom with lots of detail, down to the last finish. Our original design had satin brass sink and shower fixtures. The client loved the satin brass plumbing fixtures, but was a bit apprehensive going with the satin brass plumbing fixtures. Feeling it would lock her down for a long commitment. So we worked a design out that allowed us to mix metal finishes. This way our client could have the satin brass look without the commitment of the plumbing fixtures. We started mixing metals by presenting a chandelier made by Curry & Company, the "Zenda Orb Chandelier" that has a mix of silver and gold. From there we added the satin brass, large round bar pulls, by "Lewis Dolin" and the satin brass door knobs from Emtek. We also suspended a gold mirror in the window of the makeup station. We used a waterjet marble from Tilebar, called "Abernethy Marble." The cobalt blue interior doors leading into the Master Bath set the gold fixtures just right.

Design & Build Team: Anchor Builders,
Photographer: Andrea Rugg Photography
Großes Klassisches Badezimmer En Suite mit Schrankfronten mit vertiefter Füllung, weißen Schränken, Löwenfuß-Badewanne, Marmorboden, Quarzwerkstein-Waschtisch, Duschbadewanne, grauer Wandfarbe, Waschtischkonsole, Steinfliesen und weißen Fliesen in Minneapolis
Großes Klassisches Badezimmer En Suite mit Schrankfronten mit vertiefter Füllung, weißen Schränken, Löwenfuß-Badewanne, Marmorboden, Quarzwerkstein-Waschtisch, Duschbadewanne, grauer Wandfarbe, Waschtischkonsole, Steinfliesen und weißen Fliesen in Minneapolis

Dawn Smith Photography
Geräumiges Klassisches Badezimmer En Suite mit Metrofliesen, weißen Schränken, Einbauwaschbecken, Falttür-Duschabtrennung, Eckdusche, grauer Wandfarbe, Porzellan-Bodenfliesen, Marmor-Waschbecken/Waschtisch, braunem Boden, bunter Waschtischplatte und Schrankfronten mit vertiefter Füllung in Sonstige
Geräumiges Klassisches Badezimmer En Suite mit Metrofliesen, weißen Schränken, Einbauwaschbecken, Falttür-Duschabtrennung, Eckdusche, grauer Wandfarbe, Porzellan-Bodenfliesen, Marmor-Waschbecken/Waschtisch, braunem Boden, bunter Waschtischplatte und Schrankfronten mit vertiefter Füllung in Sonstige

Kleines Klassisches Duschbad mit Schrankfronten im Shaker-Stil, grauen Schränken, Badewanne in Nische, Duschbadewanne, Toilette mit Aufsatzspülkasten, grauen Fliesen, Steinfliesen, grauer Wandfarbe, Marmorboden, Unterbauwaschbecken, Quarzwerkstein-Waschtisch, weißem Boden, weißer Waschtischplatte und Falttür-Duschabtrennung in Austin
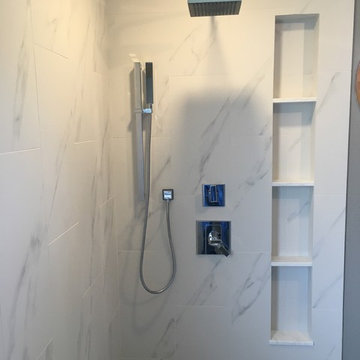
Custom Surface Solutions (www.css-tile.com) - Owner Craig Thompson (512) 430-1215. This project shows a master bathroom remodel with porcelain 12 x 24 white and gray veined marble on walls and floors, custom multi-shelf shower niche with marble shelves. and gray hexagon penny tile shower floor.

We were so delighted to be able to bring to life our fresh take and new renovation on a picturesque bathroom. A scene of symmetry, quite pleasing to the eye, the counter and sink area was cultivated to be a clean space, with hidden storage on the side of each elongated mirror, and a center section with seating for getting ready each day. It is highlighted by the shiny silver elements of the hardware and sink fixtures that enhance the sleek lines and look of this vanity area. Lit by a thin elegant sconce and decorated in a pathway of stunning tile mosaic this is the focal point of the master bathroom. Following the tile paths further into the bathroom brings one to the large glass shower, with its own intricate tile detailing within leading up the walls to the waterfall feature. Equipped with everything from shower seating and a towel heater, to a secluded toilet area able to be hidden by a pocket door, this master bathroom is impeccably furnished. Each element contributes to the remarkably classic simplicity of this master bathroom design, making it truly a breath of fresh air.
Custom designed by Hartley and Hill Design. All materials and furnishings in this space are available through Hartley and Hill Design. www.hartleyandhilldesign.com 888-639-0639
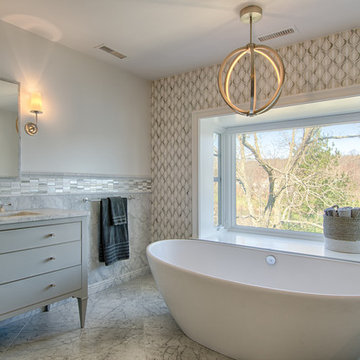
Mittelgroßes Klassisches Badezimmer En Suite mit grauen Schränken, freistehender Badewanne, Mosaikfliesen, Unterbauwaschbecken, grauer Wandfarbe, Marmorboden und flächenbündigen Schrankfronten in New York

Introducing the Courtyard Collection at Sonoma, located near Ballantyne in Charlotte. These 51 single-family homes are situated with a unique twist, and are ideal for people looking for the lifestyle of a townhouse or condo, without shared walls. Lawn maintenance is included! All homes include kitchens with granite counters and stainless steel appliances, plus attached 2-car garages. Our 3 model homes are open daily! Schools are Elon Park Elementary, Community House Middle, Ardrey Kell High. The Hanna is a 2-story home which has everything you need on the first floor, including a Kitchen with an island and separate pantry, open Family/Dining room with an optional Fireplace, and the laundry room tucked away. Upstairs is a spacious Owner's Suite with large walk-in closet, double sinks, garden tub and separate large shower. You may change this to include a large tiled walk-in shower with bench seat and separate linen closet. There are also 3 secondary bedrooms with a full bath with double sinks.

Renovated bathroom "After" photo of a gut renovation of a 1960's apartment on Central Park West, New York
Photo: Elizabeth Dooley
Kleines Klassisches Duschbad mit Schrankfronten mit vertiefter Füllung, weißen Schränken, Badewanne in Nische, Duschbadewanne, grauen Fliesen, Steinfliesen, grauer Wandfarbe, Mosaik-Bodenfliesen und Sockelwaschbecken in New York
Kleines Klassisches Duschbad mit Schrankfronten mit vertiefter Füllung, weißen Schränken, Badewanne in Nische, Duschbadewanne, grauen Fliesen, Steinfliesen, grauer Wandfarbe, Mosaik-Bodenfliesen und Sockelwaschbecken in New York
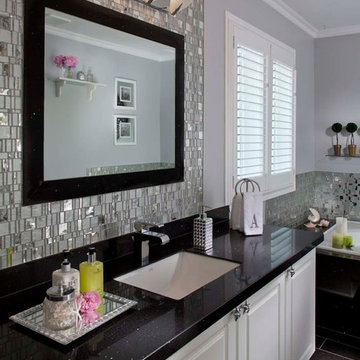
This contemporary bathroom has a recycled granite and glass counter top and mosaics on the walls. The counter top color is Black Star and the mosaics are called Liberty Diamond.

Pedestal sink with marble floors and shower. #kitchen #design #cabinets #kitchencabinets #kitchendesign #trends #kitchentrends #designtrends #modernkitchen #moderndesign #transitionaldesign #transitionalkitchens #farmhousekitchen #farmhousedesign #scottsdalekitchens #scottsdalecabinets #scottsdaledesign #phoenixkitchen #phoenixdesign #phoenixcabinets
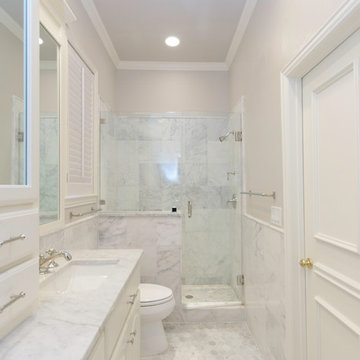
Lindsay Hames
Kleines Modernes Badezimmer mit weißen Schränken, Duschnische, Toilette mit Aufsatzspülkasten, grauer Wandfarbe, Keramikboden, profilierten Schrankfronten, Unterbauwaschbecken, Marmor-Waschbecken/Waschtisch, grauen Fliesen, Marmorfliesen, grauem Boden und Falttür-Duschabtrennung in Dallas
Kleines Modernes Badezimmer mit weißen Schränken, Duschnische, Toilette mit Aufsatzspülkasten, grauer Wandfarbe, Keramikboden, profilierten Schrankfronten, Unterbauwaschbecken, Marmor-Waschbecken/Waschtisch, grauen Fliesen, Marmorfliesen, grauem Boden und Falttür-Duschabtrennung in Dallas
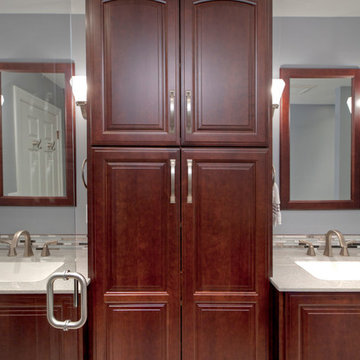
This spacious Creve Coeur, MO master bathroom maximizes storage, creates zones for different activities for two people to use at one time, bathroom remodel, master bath remodeland adds furniture-like cherry cabinetry by Wellborn Cabinets for a rich feel. All accessories are from the Moen Felicity collection. Cabinet pulls are from the Amerock Candler collection in satin nickel. Featuring a Kohler Parity tub and comfort-height toilet. The glass tile border is Endeavor by Daltile. The walk-in shower with bench seating has an onyx surround in Winter. The wall color is Sherwin-Williams Knitting Needles. Photo by Toby Weiss for Mosby Building Arts.

Geräumiges Modernes Badezimmer En Suite mit Badewanne in Nische, offener Dusche, grauen Fliesen, Stäbchenfliesen, grauer Wandfarbe, braunem Holzboden und offener Dusche in New York
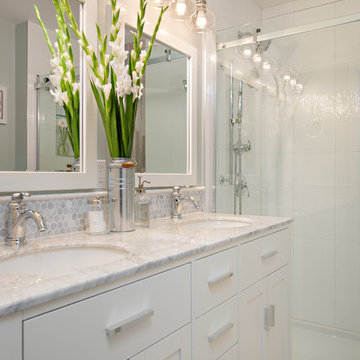
Klassisches Badezimmer mit Unterbauwaschbecken, Marmor-Waschbecken/Waschtisch, Duschnische, grauen Fliesen, Porzellanfliesen und grauer Wandfarbe in Vancouver

This master bathroom has everything you need to get you ready for the day. The beautiful backsplash has a mixture of brown tones that add dimension and texture to the focal wall. The lighting blends well with the other bathroom fixtures and the cabinets provide plenty of storage while demonstrating a simply beautiful style. Brad Knipstein was the photographer.

Martin King
Großes Klassisches Badezimmer En Suite mit Unterbauwaschbecken, grauen Schränken, grauen Fliesen, weißen Fliesen, grauer Wandfarbe, Mosaikfliesen, grauem Boden, Schrankfronten im Shaker-Stil, Duschnische, Wandtoilette mit Spülkasten, Keramikboden, Quarzwerkstein-Waschtisch und Falttür-Duschabtrennung in Orange County
Großes Klassisches Badezimmer En Suite mit Unterbauwaschbecken, grauen Schränken, grauen Fliesen, weißen Fliesen, grauer Wandfarbe, Mosaikfliesen, grauem Boden, Schrankfronten im Shaker-Stil, Duschnische, Wandtoilette mit Spülkasten, Keramikboden, Quarzwerkstein-Waschtisch und Falttür-Duschabtrennung in Orange County

Angle Eye Photography
Großes Klassisches Badezimmer En Suite mit Unterbauwaschbecken, profilierten Schrankfronten, weißen Schränken, weißen Fliesen, Steinfliesen, grauer Wandfarbe, Marmorboden, grauem Boden, Eckdusche, Falttür-Duschabtrennung und schwarzer Waschtischplatte in Philadelphia
Großes Klassisches Badezimmer En Suite mit Unterbauwaschbecken, profilierten Schrankfronten, weißen Schränken, weißen Fliesen, Steinfliesen, grauer Wandfarbe, Marmorboden, grauem Boden, Eckdusche, Falttür-Duschabtrennung und schwarzer Waschtischplatte in Philadelphia

Photos by Shawn Lortie Photography
Mittelgroßes Modernes Badezimmer En Suite mit bodengleicher Dusche, grauen Fliesen, Porzellanfliesen, grauer Wandfarbe, Porzellan-Bodenfliesen, Mineralwerkstoff-Waschtisch, grauem Boden, offener Dusche, hellbraunen Holzschränken und Unterbauwaschbecken in Washington, D.C.
Mittelgroßes Modernes Badezimmer En Suite mit bodengleicher Dusche, grauen Fliesen, Porzellanfliesen, grauer Wandfarbe, Porzellan-Bodenfliesen, Mineralwerkstoff-Waschtisch, grauem Boden, offener Dusche, hellbraunen Holzschränken und Unterbauwaschbecken in Washington, D.C.
Badezimmer mit Wandfliesen und grauer Wandfarbe Ideen und Design
6