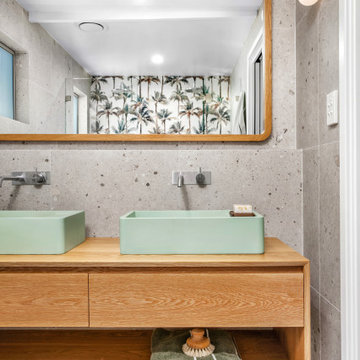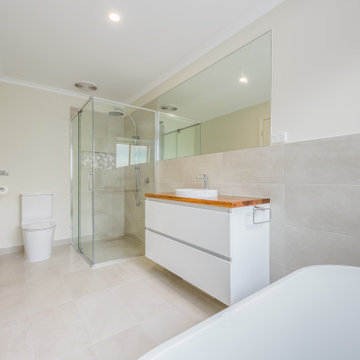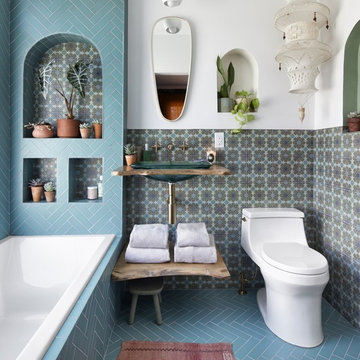Badezimmer mit Waschtisch aus Holz und Wandnische Ideen und Design
Suche verfeinern:
Budget
Sortieren nach:Heute beliebt
1 – 20 von 949 Fotos
1 von 3

Huntley is a 9 inch x 60 inch SPC Vinyl Plank with a rustic and charming oak design in clean beige hues. This flooring is constructed with a waterproof SPC core, 20mil protective wear layer, rare 60 inch length planks, and unbelievably realistic wood grain texture.

Kleines Klassisches Duschbad mit verzierten Schränken, dunklen Holzschränken, Duschnische, Wandtoilette mit Spülkasten, weißen Fliesen, Metrofliesen, weißer Wandfarbe, Porzellan-Bodenfliesen, Aufsatzwaschbecken, Waschtisch aus Holz, weißem Boden, Falttür-Duschabtrennung, brauner Waschtischplatte, Wandnische, Einzelwaschbecken und freistehendem Waschtisch in Los Angeles

Open plan wetroom with open shower, terrazzo stone bathtub, carved teak vanity, terrazzo stone basin, and timber framed mirror complete with a green sage subway tile feature wall.

Großes Mid-Century Badezimmer En Suite mit flächenbündigen Schrankfronten, hellbraunen Holzschränken, Doppeldusche, Toilette mit Aufsatzspülkasten, weißen Fliesen, Keramikfliesen, weißer Wandfarbe, Betonboden, Aufsatzwaschbecken, Waschtisch aus Holz, blauem Boden, Falttür-Duschabtrennung, brauner Waschtischplatte, Wandnische, Doppelwaschbecken und gewölbter Decke in Detroit

Mittelgroßes Modernes Duschbad mit flächenbündigen Schrankfronten, hellen Holzschränken, offener Dusche, Wandtoilette, blauen Fliesen, Zementfliesen, grauer Wandfarbe, Zementfliesen für Boden, Aufsatzwaschbecken, Waschtisch aus Holz, grauem Boden, offener Dusche, brauner Waschtischplatte, Wandnische, Einzelwaschbecken und schwebendem Waschtisch in Melbourne

Kleines Mid-Century Duschbad mit flächenbündigen Schrankfronten, weißen Schränken, bodengleicher Dusche, Wandtoilette mit Spülkasten, schwarz-weißen Fliesen, Keramikfliesen, weißer Wandfarbe, Terrazzo-Boden, Aufsatzwaschbecken, Waschtisch aus Holz, buntem Boden, Schiebetür-Duschabtrennung, brauner Waschtischplatte, Wandnische, Einzelwaschbecken und schwebendem Waschtisch in Paris

Kleines Modernes Duschbad mit Kassettenfronten, hellbraunen Holzschränken, bodengleicher Dusche, Wandtoilette, beigen Fliesen, Steinplatten, beiger Wandfarbe, Kalkstein, Aufsatzwaschbecken, Waschtisch aus Holz, beigem Boden, offener Dusche, brauner Waschtischplatte, Wandnische, Einzelwaschbecken, schwebendem Waschtisch, eingelassener Decke und Ziegelwänden

Salle de bains avec toilettes et machines
Kleines Klassisches Kinderbad mit Unterbauwanne, Wandtoilette, blauen Fliesen, Terrakottafliesen, blauer Wandfarbe, Keramikboden, Einbauwaschbecken, Waschtisch aus Holz, grauem Boden, beiger Waschtischplatte, Wandnische, Einzelwaschbecken und freistehendem Waschtisch in Paris
Kleines Klassisches Kinderbad mit Unterbauwanne, Wandtoilette, blauen Fliesen, Terrakottafliesen, blauer Wandfarbe, Keramikboden, Einbauwaschbecken, Waschtisch aus Holz, grauem Boden, beiger Waschtischplatte, Wandnische, Einzelwaschbecken und freistehendem Waschtisch in Paris

Vista del bagno padronale dall'ingresso.
Rivestimento in gres porcellanato a tutta altezza Mutina Ceramics, mobile in rovere sospeso con cassetti e lavello Ceramica Flaminia ad incasso. Rubinetteria Fantini.
Piatto doccia a filo pavimento con cristallo a tutta altezza.

Kleines Modernes Badezimmer En Suite mit flächenbündigen Schrankfronten, schwarzen Schränken, Einbaubadewanne, Duschbadewanne, Wandtoilette, grauen Fliesen, Keramikfliesen, grauer Wandfarbe, Keramikboden, Aufsatzwaschbecken, Waschtisch aus Holz, grauem Boden, brauner Waschtischplatte, Wandnische, Einzelwaschbecken, eingebautem Waschtisch und gewölbter Decke in Sydney

Fully remodeled master bathroom was reimaged to fit the lifestyle and personality of the client. Complete with a full-sized freestanding bathtub, customer vanity, wall mounted fixtures and standalone shower.

Mittelgroßes Mid-Century Duschbad mit offenen Schränken, grauen Schränken, Duschnische, Toilette mit Aufsatzspülkasten, weißen Fliesen, Metrofliesen, weißer Wandfarbe, Mosaik-Bodenfliesen, integriertem Waschbecken, Waschtisch aus Holz, buntem Boden, Schiebetür-Duschabtrennung, grauer Waschtischplatte, Wandnische, Einzelwaschbecken und freistehendem Waschtisch in Los Angeles

Modernes Duschbad mit offenen Schränken, dunklen Holzschränken, bodengleicher Dusche, schwarz-weißen Fliesen, weißer Wandfarbe, Aufsatzwaschbecken, Waschtisch aus Holz, weißem Boden, Falttür-Duschabtrennung, brauner Waschtischplatte, Wandnische, Einzelwaschbecken und schwebendem Waschtisch in Delhi

Main Bathroom and Ensuite Project.
Mittelgroßes Maritimes Badezimmer En Suite mit flächenbündigen Schrankfronten, hellbraunen Holzschränken, Duschnische, Toilette mit Aufsatzspülkasten, grauen Fliesen, Aufsatzwaschbecken, Waschtisch aus Holz, grauem Boden, Falttür-Duschabtrennung, Wandnische, Doppelwaschbecken und schwebendem Waschtisch in Central Coast
Mittelgroßes Maritimes Badezimmer En Suite mit flächenbündigen Schrankfronten, hellbraunen Holzschränken, Duschnische, Toilette mit Aufsatzspülkasten, grauen Fliesen, Aufsatzwaschbecken, Waschtisch aus Holz, grauem Boden, Falttür-Duschabtrennung, Wandnische, Doppelwaschbecken und schwebendem Waschtisch in Central Coast

This Paradise Model ATU is extra tall and grand! As you would in you have a couch for lounging, a 6 drawer dresser for clothing, and a seating area and closet that mirrors the kitchen. Quartz countertops waterfall over the side of the cabinets encasing them in stone. The custom kitchen cabinetry is sealed in a clear coat keeping the wood tone light. Black hardware accents with contrast to the light wood. A main-floor bedroom- no crawling in and out of bed. The wallpaper was an owner request; what do you think of their choice?
The bathroom has natural edge Hawaiian mango wood slabs spanning the length of the bump-out: the vanity countertop and the shelf beneath. The entire bump-out-side wall is tiled floor to ceiling with a diamond print pattern. The shower follows the high contrast trend with one white wall and one black wall in matching square pearl finish. The warmth of the terra cotta floor adds earthy warmth that gives life to the wood. 3 wall lights hang down illuminating the vanity, though durning the day, you likely wont need it with the natural light shining in from two perfect angled long windows.
This Paradise model was way customized. The biggest alterations were to remove the loft altogether and have one consistent roofline throughout. We were able to make the kitchen windows a bit taller because there was no loft we had to stay below over the kitchen. This ATU was perfect for an extra tall person. After editing out a loft, we had these big interior walls to work with and although we always have the high-up octagon windows on the interior walls to keep thing light and the flow coming through, we took it a step (or should I say foot) further and made the french pocket doors extra tall. This also made the shower wall tile and shower head extra tall. We added another ceiling fan above the kitchen and when all of those awning windows are opened up, all the hot air goes right up and out.

Small contemporary shower room for a loft conversion in Walthamstow village. The blue vertical tiles mirror the blue wall panelling in the office/guestroom adjacent to the shower room.

Updated family bathroom and Master bathroom
Großes Modernes Badezimmer En Suite mit verzierten Schränken, weißen Schränken, freistehender Badewanne, Eckdusche, Toilette mit Aufsatzspülkasten, beigen Fliesen, Porzellanfliesen, beiger Wandfarbe, Porzellan-Bodenfliesen, Aufsatzwaschbecken, Waschtisch aus Holz, beigem Boden, Falttür-Duschabtrennung, Wandnische, Einzelwaschbecken und schwebendem Waschtisch in Melbourne
Großes Modernes Badezimmer En Suite mit verzierten Schränken, weißen Schränken, freistehender Badewanne, Eckdusche, Toilette mit Aufsatzspülkasten, beigen Fliesen, Porzellanfliesen, beiger Wandfarbe, Porzellan-Bodenfliesen, Aufsatzwaschbecken, Waschtisch aus Holz, beigem Boden, Falttür-Duschabtrennung, Wandnische, Einzelwaschbecken und schwebendem Waschtisch in Melbourne

Kohler
Mediterranes Badezimmer mit Einbaubadewanne, farbigen Fliesen, weißer Wandfarbe, Einbauwaschbecken, Waschtisch aus Holz, blauem Boden, brauner Waschtischplatte und Wandnische in Toronto
Mediterranes Badezimmer mit Einbaubadewanne, farbigen Fliesen, weißer Wandfarbe, Einbauwaschbecken, Waschtisch aus Holz, blauem Boden, brauner Waschtischplatte und Wandnische in Toronto

Everything you need in a 3m x 1.2m Ensuite. Concrete look 1.2x600 tiles wall and floor, Custom made open vanity,In built shaving cabinet.
Kleines Modernes Duschbad mit hellbraunen Holzschränken, Eckdusche, Wandtoilette, grauen Fliesen, Zementfliesen, grauer Wandfarbe, Zementfliesen für Boden, Aufsatzwaschbecken, Waschtisch aus Holz, grauem Boden, Falttür-Duschabtrennung, Wandnische, Einzelwaschbecken und freistehendem Waschtisch in Sydney
Kleines Modernes Duschbad mit hellbraunen Holzschränken, Eckdusche, Wandtoilette, grauen Fliesen, Zementfliesen, grauer Wandfarbe, Zementfliesen für Boden, Aufsatzwaschbecken, Waschtisch aus Holz, grauem Boden, Falttür-Duschabtrennung, Wandnische, Einzelwaschbecken und freistehendem Waschtisch in Sydney

Twin Peaks House is a vibrant extension to a grand Edwardian homestead in Kensington.
Originally built in 1913 for a wealthy family of butchers, when the surrounding landscape was pasture from horizon to horizon, the homestead endured as its acreage was carved up and subdivided into smaller terrace allotments. Our clients discovered the property decades ago during long walks around their neighbourhood, promising themselves that they would buy it should the opportunity ever arise.
Many years later the opportunity did arise, and our clients made the leap. Not long after, they commissioned us to update the home for their family of five. They asked us to replace the pokey rear end of the house, shabbily renovated in the 1980s, with a generous extension that matched the scale of the original home and its voluminous garden.
Our design intervention extends the massing of the original gable-roofed house towards the back garden, accommodating kids’ bedrooms, living areas downstairs and main bedroom suite tucked away upstairs gabled volume to the east earns the project its name, duplicating the main roof pitch at a smaller scale and housing dining, kitchen, laundry and informal entry. This arrangement of rooms supports our clients’ busy lifestyles with zones of communal and individual living, places to be together and places to be alone.
The living area pivots around the kitchen island, positioned carefully to entice our clients' energetic teenaged boys with the aroma of cooking. A sculpted deck runs the length of the garden elevation, facing swimming pool, borrowed landscape and the sun. A first-floor hideout attached to the main bedroom floats above, vertical screening providing prospect and refuge. Neither quite indoors nor out, these spaces act as threshold between both, protected from the rain and flexibly dimensioned for either entertaining or retreat.
Galvanised steel continuously wraps the exterior of the extension, distilling the decorative heritage of the original’s walls, roofs and gables into two cohesive volumes. The masculinity in this form-making is balanced by a light-filled, feminine interior. Its material palette of pale timbers and pastel shades are set against a textured white backdrop, with 2400mm high datum adding a human scale to the raked ceilings. Celebrating the tension between these design moves is a dramatic, top-lit 7m high void that slices through the centre of the house. Another type of threshold, the void bridges the old and the new, the private and the public, the formal and the informal. It acts as a clear spatial marker for each of these transitions and a living relic of the home’s long history.
Badezimmer mit Waschtisch aus Holz und Wandnische Ideen und Design
1