Badezimmer mit Waschtisch aus Holz und beiger Waschtischplatte Ideen und Design
Suche verfeinern:
Budget
Sortieren nach:Heute beliebt
181 – 200 von 1.673 Fotos
1 von 3

Kleines Landhaus Duschbad mit offenen Schränken, Eckdusche, Wandtoilette mit Spülkasten, blauen Fliesen, Keramikfliesen, weißer Wandfarbe, Terrakottaboden, Aufsatzwaschbecken, Waschtisch aus Holz, braunem Boden, Schiebetür-Duschabtrennung, beiger Waschtischplatte, Einzelwaschbecken, eingebautem Waschtisch und freigelegten Dachbalken in Le Havre
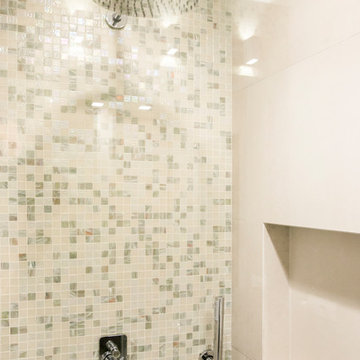
Mittelgroßes Modernes Duschbad mit offenen Schränken, hellen Holzschränken, Wandtoilette mit Spülkasten, grauen Fliesen, Porzellanfliesen, grauer Wandfarbe, Porzellan-Bodenfliesen, Aufsatzwaschbecken, Waschtisch aus Holz, grauem Boden, Falttür-Duschabtrennung und beiger Waschtischplatte in Mailand
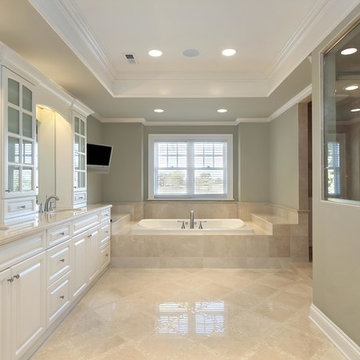
Großes Klassisches Badezimmer En Suite mit verzierten Schränken, weißen Schränken, Whirlpool, Eckdusche, Toilette mit Aufsatzspülkasten, grauer Wandfarbe, Vinylboden, Unterbauwaschbecken, Waschtisch aus Holz, beigem Boden, Falttür-Duschabtrennung und beiger Waschtischplatte in San Francisco
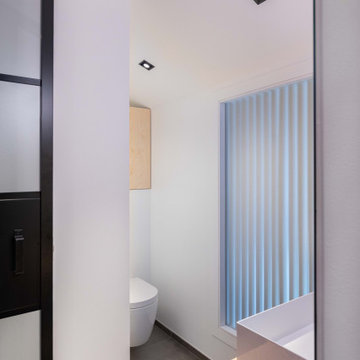
Kleines Industrial Duschbad mit Duschnische, Wandtoilette, grauen Fliesen, Keramikfliesen, weißer Wandfarbe, Keramikboden, Trogwaschbecken, Waschtisch aus Holz, grauem Boden, beiger Waschtischplatte, WC-Raum, Einzelwaschbecken und freigelegten Dachbalken in Paris
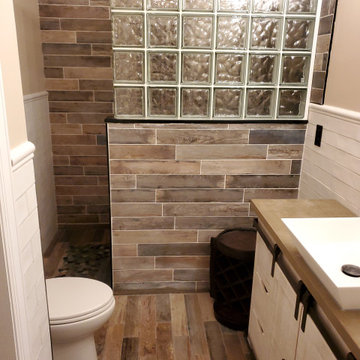
The Illusion of a Waterfall! Client requested a Spa-like/Zen-aesthetic ensuite bathroom with influences of Vintage Farmhouse. Many desires in a very small space. Working with her tile choices, I added a rustic-looking rain shower to create a cohesive design that affords a feeling of calm serenity. We also added the "waterfall" feel to the tiles and glass block for aestethic appeal.
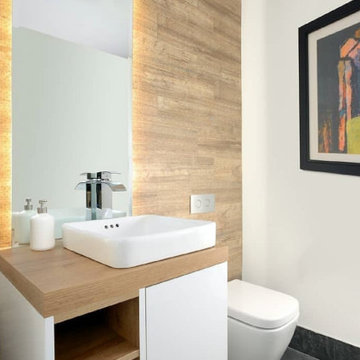
Mittelgroßes Modernes Duschbad mit flächenbündigen Schrankfronten, weißen Schränken, Wandtoilette, beigen Fliesen, weißer Wandfarbe, Aufsatzwaschbecken, Waschtisch aus Holz, grauem Boden, beiger Waschtischplatte, Einzelwaschbecken und schwebendem Waschtisch in Vancouver
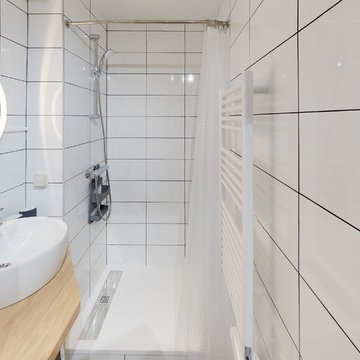
Réhabilitation complète d’un appartement T4 en un T5 tout confort. L’étude de MIINT a permis de transformer la salle à manger existante en chambre insonorisée et d’implanter une deuxième salle de bains, indispensable pour une colocation de 4 personnes. Une ambiance chic et feutrée distingue dorénavant ce bien immobilier pour le plaisir des locataires.
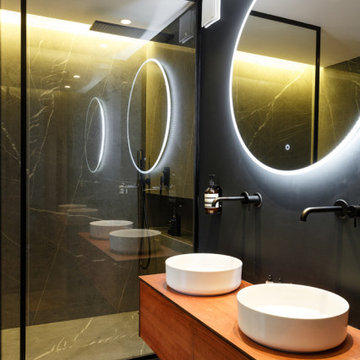
MCH a su donner une identité contemporaine au lieu, notamment via les jeux de couleurs noire et blanche, sans toutefois en renier l’héritage. Au sol, le parquet en point de Hongrie a été intégralement restauré tandis que des espaces de rangement sur mesure, laqués noir, ponctuent l’espace avec élégance. Une réalisation qui ne manque pas d’audace !
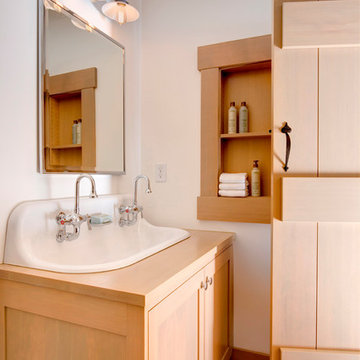
Kids Bathroom
Photography by Rick Keating
Kleines Rustikales Duschbad mit Schrankfronten im Shaker-Stil, hellen Holzschränken, Wandtoilette mit Spülkasten, weißer Wandfarbe, hellem Holzboden, Waschtisch aus Holz, Trogwaschbecken, beigem Boden und beiger Waschtischplatte in Portland
Kleines Rustikales Duschbad mit Schrankfronten im Shaker-Stil, hellen Holzschränken, Wandtoilette mit Spülkasten, weißer Wandfarbe, hellem Holzboden, Waschtisch aus Holz, Trogwaschbecken, beigem Boden und beiger Waschtischplatte in Portland
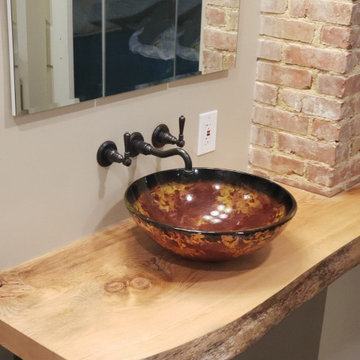
The bathroom came out beautiful. Custom shower with custom seat. Jets and shower head, with additional rain shower. Freestanding bathtub and custom live edge slab counter top.
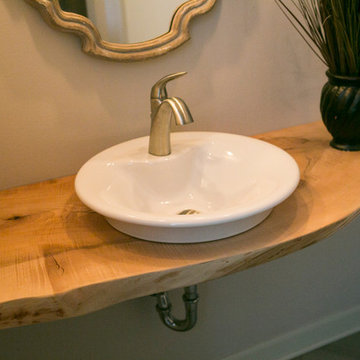
Live edge wooden countertop with vessel sink.
Uriges Badezimmer mit Aufsatzwaschbecken, Waschtisch aus Holz und beiger Waschtischplatte in Sonstige
Uriges Badezimmer mit Aufsatzwaschbecken, Waschtisch aus Holz und beiger Waschtischplatte in Sonstige
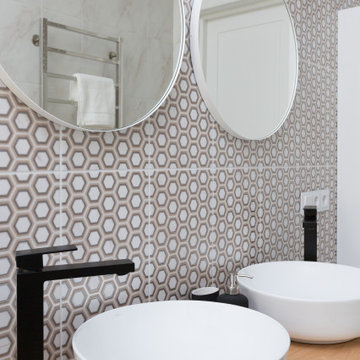
Ванная комната для гостей
Kleines Klassisches Badezimmer En Suite mit offenen Schränken, Wandtoilette, weißen Fliesen, Keramikfliesen, weißer Wandfarbe, Keramikboden, Trogwaschbecken, Waschtisch aus Holz, beigem Boden, beiger Waschtischplatte, WC-Raum, Doppelwaschbecken, schwebendem Waschtisch, weißen Schränken und Einbaubadewanne in Sonstige
Kleines Klassisches Badezimmer En Suite mit offenen Schränken, Wandtoilette, weißen Fliesen, Keramikfliesen, weißer Wandfarbe, Keramikboden, Trogwaschbecken, Waschtisch aus Holz, beigem Boden, beiger Waschtischplatte, WC-Raum, Doppelwaschbecken, schwebendem Waschtisch, weißen Schränken und Einbaubadewanne in Sonstige

“Milne’s meticulous eye for detail elevated this master suite to a finely-tuned alchemy of balanced design. It shows that you can use dark and dramatic pieces from our carbon fibre collection and still achieve the restful bathroom sanctuary that is at the top of clients’ wish lists.”
Miles Hartwell, Co-founder, Splinter Works Ltd
When collaborations work they are greater than the sum of their parts, and this was certainly the case in this project. I was able to respond to Splinter Works’ designs by weaving in natural materials, that perhaps weren’t the obvious choice, but they ground the high-tech materials and soften the look.
It was important to achieve a dialog between the bedroom and bathroom areas, so the graphic black curved lines of the bathroom fittings were countered by soft pink calamine and brushed gold accents.
We introduced subtle repetitions of form through the circular black mirrors, and the black tub filler. For the first time Splinter Works created a special finish for the Hammock bath and basins, a lacquered matte black surface. The suffused light that reflects off the unpolished surface lends to the serene air of warmth and tranquility.
Walking through to the master bedroom, bespoke Splinter Works doors slide open with bespoke handles that were etched to echo the shapes in the striking marbleised wallpaper above the bed.
In the bedroom, specially commissioned furniture makes the best use of space with recessed cabinets around the bed and a wardrobe that banks the wall to provide as much storage as possible. For the woodwork, a light oak was chosen with a wash of pink calamine, with bespoke sculptural handles hand-made in brass. The myriad considered details culminate in a delicate and restful space.
PHOTOGRAPHY BY CARMEL KING
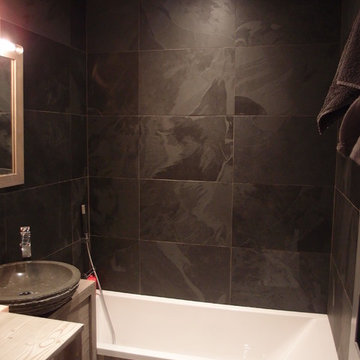
Salle de bain en ardoise sol et mur
Uriges Badezimmer En Suite mit flächenbündigen Schrankfronten, hellen Holzschränken, Unterbauwanne, schwarzen Fliesen, Schieferfliesen, schwarzer Wandfarbe, Schieferboden, Aufsatzwaschbecken, Waschtisch aus Holz, schwarzem Boden und beiger Waschtischplatte in Grenoble
Uriges Badezimmer En Suite mit flächenbündigen Schrankfronten, hellen Holzschränken, Unterbauwanne, schwarzen Fliesen, Schieferfliesen, schwarzer Wandfarbe, Schieferboden, Aufsatzwaschbecken, Waschtisch aus Holz, schwarzem Boden und beiger Waschtischplatte in Grenoble
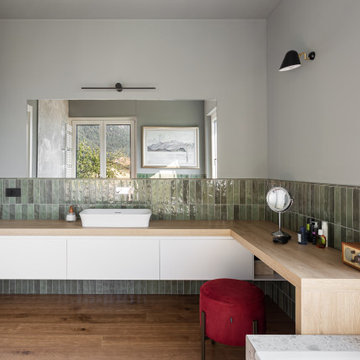
bagno padronale con vasca, grande piano lavabo con area trucco, accesso diretto al terrazzo e vista sul lago.
Großes Modernes Badezimmer En Suite mit flächenbündigen Schrankfronten, weißen Schränken, Einbaubadewanne, Wandtoilette, grünen Fliesen, Stäbchenfliesen, grüner Wandfarbe, braunem Holzboden, Aufsatzwaschbecken, Waschtisch aus Holz, beigem Boden, beiger Waschtischplatte, Einzelwaschbecken und schwebendem Waschtisch in Sonstige
Großes Modernes Badezimmer En Suite mit flächenbündigen Schrankfronten, weißen Schränken, Einbaubadewanne, Wandtoilette, grünen Fliesen, Stäbchenfliesen, grüner Wandfarbe, braunem Holzboden, Aufsatzwaschbecken, Waschtisch aus Holz, beigem Boden, beiger Waschtischplatte, Einzelwaschbecken und schwebendem Waschtisch in Sonstige

Notre projet Jaurès est incarne l’exemple du cocon parfait pour une petite famille.
Une pièce de vie totalement ouverte mais avec des espaces bien séparés. On retrouve le blanc et le bois en fil conducteur. Le bois, aux sous-tons chauds, se retrouve dans le parquet, la table à manger, les placards de cuisine ou les objets de déco. Le tout est fonctionnel et bien pensé.
Dans tout l’appartement, on retrouve des couleurs douces comme le vert sauge ou un bleu pâle, qui nous emportent dans une ambiance naturelle et apaisante.
Un nouvel intérieur parfait pour cette famille qui s’agrandit.
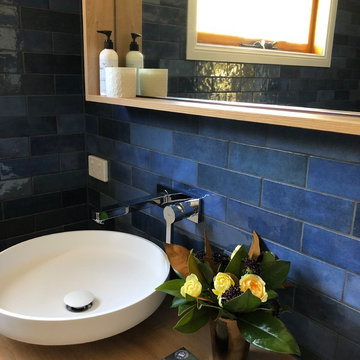
Gorgeous on trend ensuite with a blue subway tile that has a lot of variation in the colour which adds a lot of visual interest to the room.
Mittelgroßes Modernes Badezimmer En Suite mit flächenbündigen Schrankfronten, hellen Holzschränken, offener Dusche, Wandtoilette mit Spülkasten, blauen Fliesen, Keramikfliesen, blauer Wandfarbe, Keramikboden, Aufsatzwaschbecken, Waschtisch aus Holz, grauem Boden, offener Dusche und beiger Waschtischplatte in Sonstige
Mittelgroßes Modernes Badezimmer En Suite mit flächenbündigen Schrankfronten, hellen Holzschränken, offener Dusche, Wandtoilette mit Spülkasten, blauen Fliesen, Keramikfliesen, blauer Wandfarbe, Keramikboden, Aufsatzwaschbecken, Waschtisch aus Holz, grauem Boden, offener Dusche und beiger Waschtischplatte in Sonstige
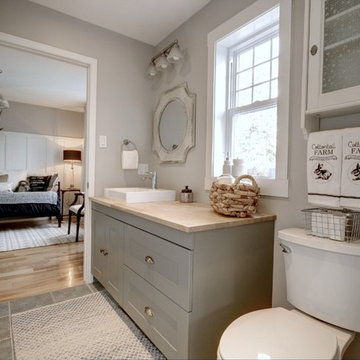
Photo Lyne Brunet
Mittelgroßes Landhausstil Kinderbad mit Schrankfronten im Shaker-Stil, grünen Schränken, Wandtoilette mit Spülkasten, grauer Wandfarbe, Keramikboden, Aufsatzwaschbecken, Waschtisch aus Holz, grauem Boden und beiger Waschtischplatte in Sonstige
Mittelgroßes Landhausstil Kinderbad mit Schrankfronten im Shaker-Stil, grünen Schränken, Wandtoilette mit Spülkasten, grauer Wandfarbe, Keramikboden, Aufsatzwaschbecken, Waschtisch aus Holz, grauem Boden und beiger Waschtischplatte in Sonstige
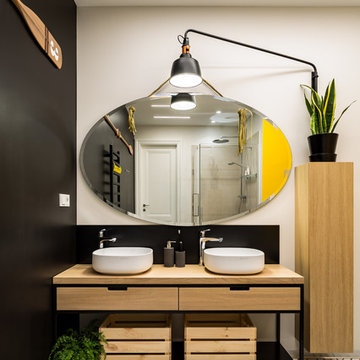
Mittelgroßes Modernes Badezimmer mit offenen Schränken, schwarzen Schränken, Keramikboden, Waschtisch aus Holz, buntem Boden, beiger Waschtischplatte, schwarzer Wandfarbe und Aufsatzwaschbecken in Sankt Petersburg

Ambient Elements creates conscious designs for innovative spaces by combining superior craftsmanship, advanced engineering and unique concepts while providing the ultimate wellness experience. We design and build saunas, infrared saunas, steam rooms, hammams, cryo chambers, salt rooms, snow rooms and many other hyperthermic conditioning modalities.
Badezimmer mit Waschtisch aus Holz und beiger Waschtischplatte Ideen und Design
10