Badezimmer mit unterschiedlichen Schrankstilen und Whirlpool Ideen und Design
Suche verfeinern:
Budget
Sortieren nach:Heute beliebt
1 – 20 von 3.556 Fotos
1 von 3

Based in New York, with over 50 years in the industry our business is built on a foundation of steadfast commitment to client satisfaction.
Mittelgroßes Klassisches Badezimmer En Suite mit Glasfronten, weißen Schränken, Whirlpool, offener Dusche, Wandtoilette mit Spülkasten, weißen Fliesen, Mosaikfliesen, weißer Wandfarbe, Porzellan-Bodenfliesen, Unterbauwaschbecken, gefliestem Waschtisch, weißem Boden und Falttür-Duschabtrennung in New York
Mittelgroßes Klassisches Badezimmer En Suite mit Glasfronten, weißen Schränken, Whirlpool, offener Dusche, Wandtoilette mit Spülkasten, weißen Fliesen, Mosaikfliesen, weißer Wandfarbe, Porzellan-Bodenfliesen, Unterbauwaschbecken, gefliestem Waschtisch, weißem Boden und Falttür-Duschabtrennung in New York

We combined brushed black fitting along with marble and concrete tiles and a wooden vanity to create gentle industrial hints in this family bathroom.
There is heaps of storage for all the family to use and the feature lighting make it a welcoming space at all times of day, There is even a jacuzzi bath and TV for those luxurious weekend evening staying home.

Rustic
$40,000- 50,000
Mittelgroßes Rustikales Badezimmer En Suite mit verzierten Schränken, dunklen Holzschränken, Whirlpool, Toilette mit Aufsatzspülkasten, braunen Fliesen, Travertinfliesen, grüner Wandfarbe, Travertin, Granit-Waschbecken/Waschtisch, braunem Boden, brauner Waschtischplatte, WC-Raum, Doppelwaschbecken, freistehendem Waschtisch und Holzdecke in Sonstige
Mittelgroßes Rustikales Badezimmer En Suite mit verzierten Schränken, dunklen Holzschränken, Whirlpool, Toilette mit Aufsatzspülkasten, braunen Fliesen, Travertinfliesen, grüner Wandfarbe, Travertin, Granit-Waschbecken/Waschtisch, braunem Boden, brauner Waschtischplatte, WC-Raum, Doppelwaschbecken, freistehendem Waschtisch und Holzdecke in Sonstige

Take a look at the latest home renovation that we had the pleasure of performing for a client in Trinity. This was a full master bathroom remodel, guest bathroom remodel, and a laundry room. The existing bathroom and laundry room were the typical early 2000’s era décor that you would expect in the area. The client came to us with a list of things that they wanted to accomplish in the various spaces. The master bathroom features new cabinetry with custom elements provided by Palm Harbor Cabinets. A free standing bathtub. New frameless glass shower. Custom tile that was provided by Pro Source Port Richey. New lighting and wainscoting finish off the look. In the master bathroom, we took the same steps and updated all of the tile, cabinetry, lighting, and trim as well. The laundry room was finished off with new cabinets, shelving, and custom tile work to give the space a dramatic feel.

As part of large building works Letta London had opportunity to work with client and interior designer on this beautiful master ensuite bathroom. Timeless marble onyx look porcelain tiles were picked and look fantastic in our opinion.
Jacuzzi bath tub in very hard wearing and hygyenic finish inclduing mood lighting was sourced for our client inclduing easy to operate wall mounted taps.
Walking shower with sliding option was chosen to keep the splashes withing the shower space. Large rain water shower was chosen and sliding shower also.
Smart toilet which makes toilet experience so much more better and is great for heatlth too!
Lastly amzing vanity sink unit was chosen including these very clever towel rail either side of the vanity sink. Reaching out to dry your hands was never easier.

As a builder of custom homes primarily on the Northshore of Chicago, Raugstad has been building custom homes, and homes on speculation for three generations. Our commitment is always to the client. From commencement of the project all the way through to completion and the finishing touches, we are right there with you – one hundred percent. As your go-to Northshore Chicago custom home builder, we are proud to put our name on every completed Raugstad home.

This is a new construction bathroom located in Fallbrook, CA. It was a large space with very high ceilings. We created a sculptural environment, echoing a curved soffit over a curved alcove soaking tub with a curved partition shower wall. The custom wood paneling on the curved wall and vanity wall perfectly balance the lines of the floating vanity and built-in medicine cabinets.

This Luxury Bathroom is every home-owners dream. We created this masterpiece with the help of one of our top designers to make sure ever inches the bathroom would be perfect. We are extremely happy this project turned out from the walk-in shower/steam room to the massive Vanity. Everything about this bathroom is made for luxury!

Step into luxury in this large jacuzzi tub. The tile work is travertine tile with glass sheet tile throughout.
Drive up to practical luxury in this Hill Country Spanish Style home. The home is a classic hacienda architecture layout. It features 5 bedrooms, 2 outdoor living areas, and plenty of land to roam.
Classic materials used include:
Saltillo Tile - also known as terracotta tile, Spanish tile, Mexican tile, or Quarry tile
Cantera Stone - feature in Pinon, Tobacco Brown and Recinto colors
Copper sinks and copper sconce lighting
Travertine Flooring
Cantera Stone tile
Brick Pavers
Photos Provided by
April Mae Creative
aprilmaecreative.com
Tile provided by Rustico Tile and Stone - RusticoTile.com or call (512) 260-9111 / info@rusticotile.com
Construction by MelRay Corporation
aprilmaecreative.com

Superbe salle de bain parentale, dans ce qui était auparavant la cuisine !
Une très grande douche à l'italienne, toute carrelée d'un beau camaïeu de mosaïques aux tons bleu/vert/gris.
Un sol très original et totalement aléatoire bicolore, en carreaux hexagonaux bleus et gris.
Une baignoire droite avec fonctions bouillonnants et jets de massage.
Le tout entouré de carreaux blancs classiques.
Un beau meuble avec double vasque pour le chanceux couple !
https://www.nevainteriordesign.com/
Lien Magazine
Jean Perzel : http://www.perzel.fr/projet-bosquet-neva/
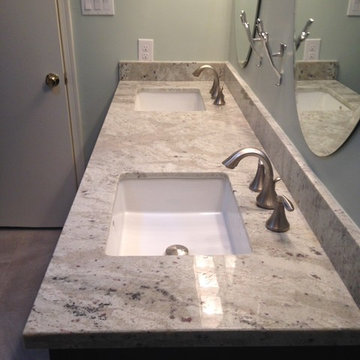
Hall bathroom completely remodeled moved location of tub and toilet to enlarge vanity. Installed solid wood bathroom vanity in espresso finish and shaker style doors. Installed porcelain tiles on floor and tub surround and all new Moen plumbing fixtures and one piece toilet.
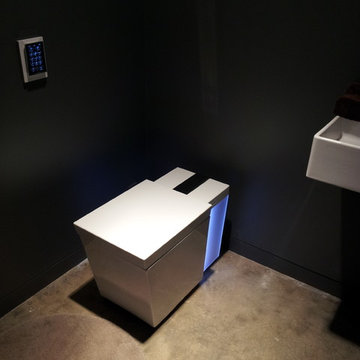
Sliding mirrored closet door, polished concrete floor, custom art deco vanity, large Jacuzzi tub.
Modernes Badezimmer En Suite mit Toilette mit Aufsatzspülkasten, grauer Wandfarbe, Betonboden, verzierten Schränken, Whirlpool, bodengleicher Dusche, weißen Fliesen, Porzellanfliesen und Aufsatzwaschbecken in Sonstige
Modernes Badezimmer En Suite mit Toilette mit Aufsatzspülkasten, grauer Wandfarbe, Betonboden, verzierten Schränken, Whirlpool, bodengleicher Dusche, weißen Fliesen, Porzellanfliesen und Aufsatzwaschbecken in Sonstige

Modern design by Alberto Juarez and Darin Radac of Novum Architecture in Los Angeles.
Großes Modernes Badezimmer En Suite mit offenen Schränken, schwarzen Schränken, Whirlpool, Duschnische, grauer Wandfarbe, Trogwaschbecken, Mineralwerkstoff-Waschtisch, grauen Fliesen, Porzellanfliesen, Porzellan-Bodenfliesen, weißem Boden und Falttür-Duschabtrennung in Los Angeles
Großes Modernes Badezimmer En Suite mit offenen Schränken, schwarzen Schränken, Whirlpool, Duschnische, grauer Wandfarbe, Trogwaschbecken, Mineralwerkstoff-Waschtisch, grauen Fliesen, Porzellanfliesen, Porzellan-Bodenfliesen, weißem Boden und Falttür-Duschabtrennung in Los Angeles
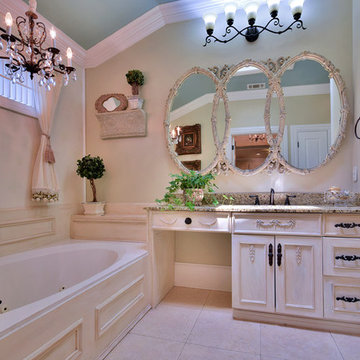
Großes Klassisches Badezimmer En Suite mit verzierten Schränken, Schränken im Used-Look, Granit-Waschbecken/Waschtisch, Whirlpool, Eckdusche, beigen Fliesen, Porzellanfliesen, beiger Wandfarbe und Travertin in New Orleans
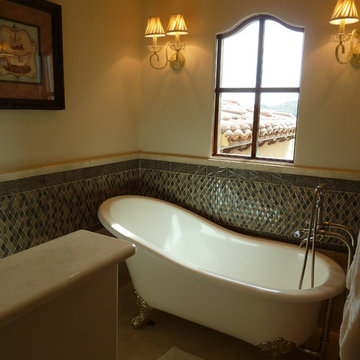
This bathroom was designed and built to the highest standards by Fratantoni Luxury Estates. Check out our Facebook Fan Page at www.Facebook.com/FratantoniLuxuryEstates

Großes Modernes Badezimmer En Suite mit flächenbündigen Schrankfronten, braunen Schränken, Whirlpool, Nasszelle, weißen Fliesen, Spiegelfliesen, Quarzwerkstein-Waschtisch, beiger Waschtischplatte, Doppelwaschbecken und eingebautem Waschtisch in Los Angeles
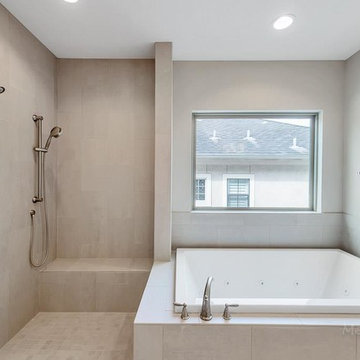
Purser Architectural Custom Home Design built by Tommy Cashiola Custom Homes. Photos by Mel Garrett
Mittelgroßes Modernes Badezimmer En Suite mit Schrankfronten im Shaker-Stil, weißen Schränken, Whirlpool, Eckdusche, Wandtoilette mit Spülkasten, grauen Fliesen, Steinfliesen, grauer Wandfarbe, Kalkstein, Unterbauwaschbecken, Granit-Waschbecken/Waschtisch, grauem Boden, offener Dusche und weißer Waschtischplatte in Houston
Mittelgroßes Modernes Badezimmer En Suite mit Schrankfronten im Shaker-Stil, weißen Schränken, Whirlpool, Eckdusche, Wandtoilette mit Spülkasten, grauen Fliesen, Steinfliesen, grauer Wandfarbe, Kalkstein, Unterbauwaschbecken, Granit-Waschbecken/Waschtisch, grauem Boden, offener Dusche und weißer Waschtischplatte in Houston

Großes Klassisches Badezimmer En Suite mit profilierten Schrankfronten, beigen Schränken, Whirlpool, Eckdusche, Wandtoilette mit Spülkasten, beigen Fliesen, Travertinfliesen, beiger Wandfarbe, Travertin, Unterbauwaschbecken, Granit-Waschbecken/Waschtisch, beigem Boden und Falttür-Duschabtrennung in Los Angeles
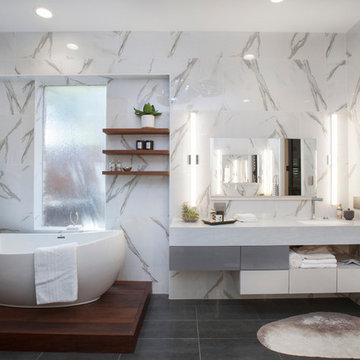
When luxury meets creativity.
Another spectacular white bathroom remodel designed and remodeled by Joseph & Berry Remodel | Design Build. This beautiful modern Carrara marble bathroom, Graff stainless steel hardware, custom made vanities, massage sprayer, hut tub, towel heater, wood tub stage and custom wood shelves.

Lisa Carroll
Kleines Klassisches Badezimmer En Suite mit Kassettenfronten, weißen Schränken, grauen Fliesen, Steinfliesen, beiger Wandfarbe, Schieferboden, Unterbauwaschbecken, Marmor-Waschbecken/Waschtisch und Whirlpool in Atlanta
Kleines Klassisches Badezimmer En Suite mit Kassettenfronten, weißen Schränken, grauen Fliesen, Steinfliesen, beiger Wandfarbe, Schieferboden, Unterbauwaschbecken, Marmor-Waschbecken/Waschtisch und Whirlpool in Atlanta
Badezimmer mit unterschiedlichen Schrankstilen und Whirlpool Ideen und Design
1