Badezimmer mit bunten Wänden und Zementfliesen für Boden Ideen und Design
Suche verfeinern:
Budget
Sortieren nach:Heute beliebt
1 – 20 von 238 Fotos
1 von 3
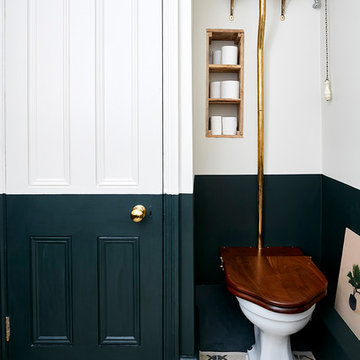
Malcom Menzies
Kleines Klassisches Kinderbad mit Wandtoilette mit Spülkasten, bunten Wänden, Zementfliesen für Boden und buntem Boden in London
Kleines Klassisches Kinderbad mit Wandtoilette mit Spülkasten, bunten Wänden, Zementfliesen für Boden und buntem Boden in London
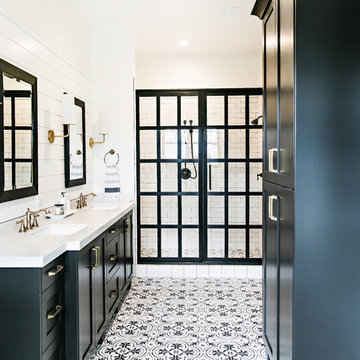
Großes Landhaus Badezimmer En Suite mit Schrankfronten im Shaker-Stil, schwarzen Schränken, Duschnische, weißen Fliesen, Metrofliesen, bunten Wänden, Zementfliesen für Boden, Unterbauwaschbecken, Quarzwerkstein-Waschtisch, weißem Boden, Falttür-Duschabtrennung und weißer Waschtischplatte in Salt Lake City
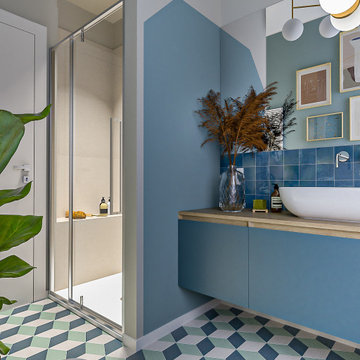
Liadesign
Mittelgroßes Modernes Duschbad mit flächenbündigen Schrankfronten, grünen Schränken, Duschnische, Wandtoilette mit Spülkasten, beigen Fliesen, Porzellanfliesen, bunten Wänden, Zementfliesen für Boden, Aufsatzwaschbecken, Waschtisch aus Holz, buntem Boden, Falttür-Duschabtrennung, Duschbank, Einzelwaschbecken und schwebendem Waschtisch in Mailand
Mittelgroßes Modernes Duschbad mit flächenbündigen Schrankfronten, grünen Schränken, Duschnische, Wandtoilette mit Spülkasten, beigen Fliesen, Porzellanfliesen, bunten Wänden, Zementfliesen für Boden, Aufsatzwaschbecken, Waschtisch aus Holz, buntem Boden, Falttür-Duschabtrennung, Duschbank, Einzelwaschbecken und schwebendem Waschtisch in Mailand

Port Aransas Beach House, master bath 2 with floor to ceiling tile
Mittelgroßes Maritimes Badezimmer En Suite mit Schrankfronten im Shaker-Stil, weißen Schränken, Eckbadewanne, Keramikfliesen, bunten Wänden, Zementfliesen für Boden, Unterbauwaschbecken, Quarzwerkstein-Waschtisch, weißer Waschtischplatte, Doppelwaschbecken, eingebautem Waschtisch, blauen Fliesen und beigem Boden in Sonstige
Mittelgroßes Maritimes Badezimmer En Suite mit Schrankfronten im Shaker-Stil, weißen Schränken, Eckbadewanne, Keramikfliesen, bunten Wänden, Zementfliesen für Boden, Unterbauwaschbecken, Quarzwerkstein-Waschtisch, weißer Waschtischplatte, Doppelwaschbecken, eingebautem Waschtisch, blauen Fliesen und beigem Boden in Sonstige

The previous owners had already converted the second bedroom into a large bathroom, but the use of space was terrible, and the colour scheme was drab and uninspiring. The clients wanted a space that reflected their love of colour and travel, taking influences from around the globe. They also required better storage as the washing machine needed to be accommodated within the space. And they were keen to have both a modern freestanding bath and a large walk-in shower, and they wanted the room to feel cosy rather than just full of hard surfaces. This is the main bathroom in the house, and they wanted it to make a statement, but with a fairly tight budget!
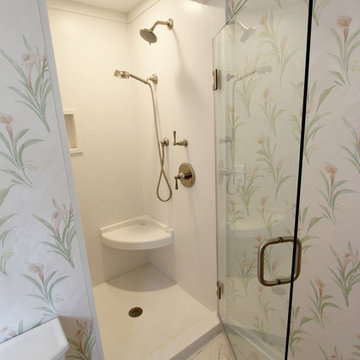
In this bathroom, we updated the existing vanity with a new Corian Venaro White countertop with coved backsplash. Corian Venaro White was installed on the shower enclosure with a custom shower seat and a custom frameless shower door in brushed nickel. On the flooring Calacatta 12x12 tile floor with programmable touch heated flooring. An Aarcher elongated seat toilet in white was installed.
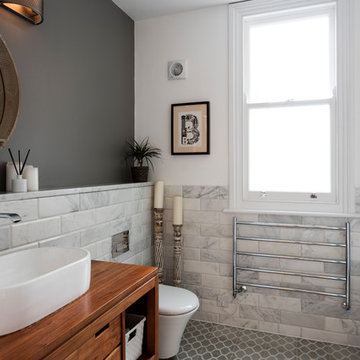
Nathalie Priem
Mittelgroßes Klassisches Badezimmer mit flächenbündigen Schrankfronten, dunklen Holzschränken, Toilette mit Aufsatzspülkasten, grauen Fliesen, weißen Fliesen, Marmorfliesen, bunten Wänden, Zementfliesen für Boden, Aufsatzwaschbecken, Waschtisch aus Holz und grauem Boden in London
Mittelgroßes Klassisches Badezimmer mit flächenbündigen Schrankfronten, dunklen Holzschränken, Toilette mit Aufsatzspülkasten, grauen Fliesen, weißen Fliesen, Marmorfliesen, bunten Wänden, Zementfliesen für Boden, Aufsatzwaschbecken, Waschtisch aus Holz und grauem Boden in London
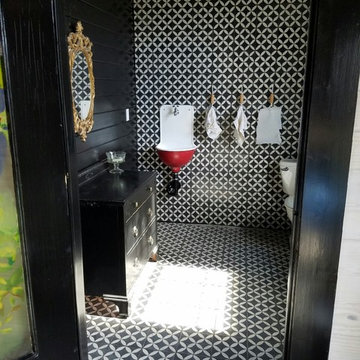
Bathroom in our Circulos Pattern Cement Tile.
"Circulos" pattern Encaustic Cement Tile from Riad Tile. All our handmade Encaustic Cement Tile is only $9sqft. Contact us for questions or to place an order. www.RiadTile.com
RiadTile@gmail.com
805-234-4546 call/text
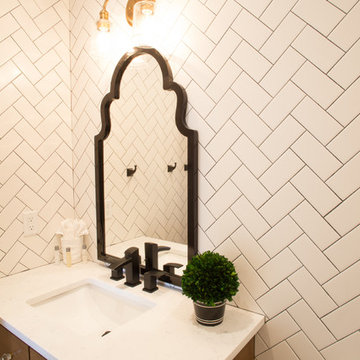
Mittelgroßes Klassisches Badezimmer mit verzierten Schränken, hellbraunen Holzschränken, offener Dusche, Wandtoilette mit Spülkasten, schwarz-weißen Fliesen, Metrofliesen, bunten Wänden, Zementfliesen für Boden, Unterbauwaschbecken, Quarzwerkstein-Waschtisch, weißem Boden, Falttür-Duschabtrennung und weißer Waschtischplatte in Las Vegas
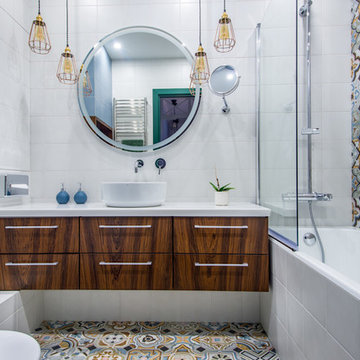
Евгений Гнесин
Modernes Duschbad mit flächenbündigen Schrankfronten, dunklen Holzschränken, Badewanne in Nische, Duschbadewanne, Wandtoilette, blauen Fliesen, farbigen Fliesen, weißen Fliesen, Zementfliesen, bunten Wänden, Zementfliesen für Boden, Aufsatzwaschbecken, buntem Boden und offener Dusche in Moskau
Modernes Duschbad mit flächenbündigen Schrankfronten, dunklen Holzschränken, Badewanne in Nische, Duschbadewanne, Wandtoilette, blauen Fliesen, farbigen Fliesen, weißen Fliesen, Zementfliesen, bunten Wänden, Zementfliesen für Boden, Aufsatzwaschbecken, buntem Boden und offener Dusche in Moskau
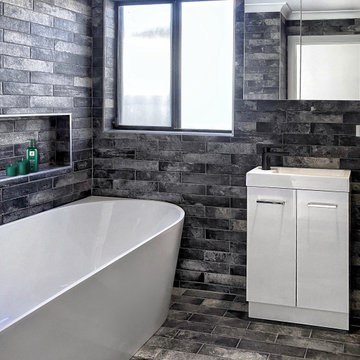
Mittelgroßes Industrial Kinderbad mit flächenbündigen Schrankfronten, weißen Schränken, freistehender Badewanne, Duschnische, schwarz-weißen Fliesen, Keramikfliesen, bunten Wänden, Zementfliesen für Boden, Mineralwerkstoff-Waschtisch, buntem Boden, offener Dusche, weißer Waschtischplatte, Einzelwaschbecken und freistehendem Waschtisch in Sonstige

Reconfiguration of a dilapidated bathroom and separate toilet in a Victorian house in Walthamstow village.
The original toilet was situated straight off of the landing space and lacked any privacy as it opened onto the landing. The original bathroom was separate from the WC with the entrance at the end of the landing. To get to the rear bedroom meant passing through the bathroom which was not ideal. The layout was reconfigured to create a family bathroom which incorporated a walk-in shower where the original toilet had been and freestanding bath under a large sash window. The new bathroom is slightly slimmer than the original this is to create a short corridor leading to the rear bedroom.
The ceiling was removed and the joists exposed to create the feeling of a larger space. A rooflight sits above the walk-in shower and the room is flooded with natural daylight. Hanging plants are hung from the exposed beams bringing nature and a feeling of calm tranquility into the space.

Kleines Eklektisches Duschbad mit offenen Schränken, hellbraunen Holzschränken, offener Dusche, Keramikfliesen, bunten Wänden, Zementfliesen für Boden, Trogwaschbecken, Beton-Waschbecken/Waschtisch, buntem Boden, offener Dusche, weißer Waschtischplatte, Einzelwaschbecken, freistehendem Waschtisch und Tapetenwänden in Phoenix

Mittelgroßes Klassisches Duschbad mit Schrankfronten im Shaker-Stil, grauen Schränken, Duschnische, Wandtoilette mit Spülkasten, grauen Fliesen, weißen Fliesen, Stäbchenfliesen, bunten Wänden, Zementfliesen für Boden, Unterbauwaschbecken, Marmor-Waschbecken/Waschtisch, grauem Boden und Falttür-Duschabtrennung in Sonstige
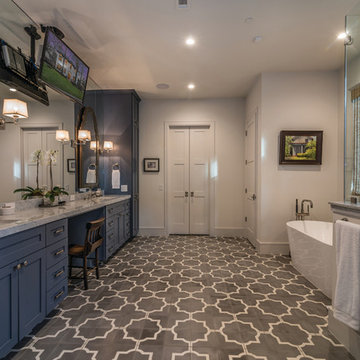
This custom home is a bright, open concept, rustic-farmhouse design with light hardwood floors throughout. The whole space is completely unique with classically styled finishes, granite countertops and bright open rooms that flow together effortlessly leading outdoors to the patio and pool area complete with an outdoor kitchen.
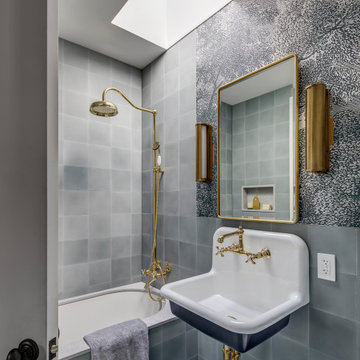
Klassisches Badezimmer mit Badewanne in Nische, Duschbadewanne, Zementfliesen für Boden, Unterbauwaschbecken, Einzelwaschbecken, bunten Wänden, offener Dusche und Tapetenwänden in New York
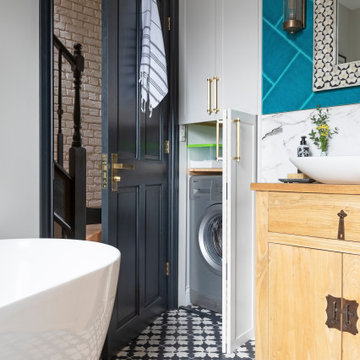
The previous owners had already converted the second bedroom into a large bathroom, but the use of space was terrible, and the colour scheme was drab and uninspiring. The clients wanted a space that reflected their love of colour and travel, taking influences from around the globe. They also required better storage as the washing machine needed to be accommodated within the space. And they were keen to have both a modern freestanding bath and a large walk-in shower, and they wanted the room to feel cosy rather than just full of hard surfaces. This is the main bathroom in the house, and they wanted it to make a statement, but with a fairly tight budget!

Reconfiguration of a dilapidated bathroom and separate toilet in a Victorian house in Walthamstow village.
The original toilet was situated straight off of the landing space and lacked any privacy as it opened onto the landing. The original bathroom was separate from the WC with the entrance at the end of the landing. To get to the rear bedroom meant passing through the bathroom which was not ideal. The layout was reconfigured to create a family bathroom which incorporated a walk-in shower where the original toilet had been and freestanding bath under a large sash window. The new bathroom is slightly slimmer than the original this is to create a short corridor leading to the rear bedroom.
The ceiling was removed and the joists exposed to create the feeling of a larger space. A rooflight sits above the walk-in shower and the room is flooded with natural daylight. Hanging plants are hung from the exposed beams bringing nature and a feeling of calm tranquility into the space.

Mittelgroßes Klassisches Badezimmer mit verzierten Schränken, schwarzen Schränken, freistehender Badewanne, Nasszelle, Wandtoilette mit Spülkasten, schwarz-weißen Fliesen, Marmorfliesen, bunten Wänden, Zementfliesen für Boden, Unterbauwaschbecken, Mineralwerkstoff-Waschtisch, buntem Boden, offener Dusche, weißer Waschtischplatte, Einzelwaschbecken, freistehendem Waschtisch und Tapetenwänden in Tampa
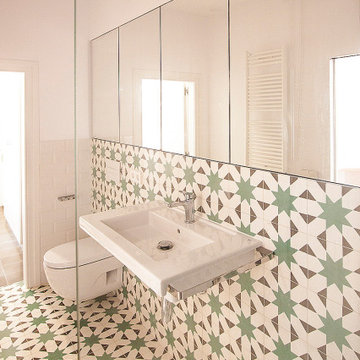
Mittelgroßes Modernes Kinderbad mit offenen Schränken, weißen Schränken, bodengleicher Dusche, Wandtoilette, grünen Fliesen, Zementfliesen, bunten Wänden, Zementfliesen für Boden, Wandwaschbecken und buntem Boden in Barcelona
Badezimmer mit bunten Wänden und Zementfliesen für Boden Ideen und Design
1