Bäder En Suite mit Lamellenschränken Ideen und Design
Suche verfeinern:
Budget
Sortieren nach:Heute beliebt
121 – 140 von 1.457 Fotos
1 von 3
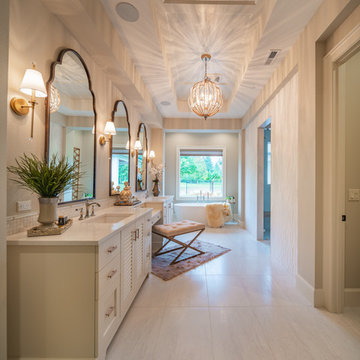
Photography by Steven Paul
Mittelgroßes Klassisches Badezimmer En Suite mit Lamellenschränken, weißen Schränken, freistehender Badewanne, offener Dusche, weißen Fliesen, Porzellanfliesen, beiger Wandfarbe, Porzellan-Bodenfliesen, Unterbauwaschbecken, Quarzwerkstein-Waschtisch, weißem Boden, offener Dusche, weißer Waschtischplatte und Doppelwaschbecken in Portland
Mittelgroßes Klassisches Badezimmer En Suite mit Lamellenschränken, weißen Schränken, freistehender Badewanne, offener Dusche, weißen Fliesen, Porzellanfliesen, beiger Wandfarbe, Porzellan-Bodenfliesen, Unterbauwaschbecken, Quarzwerkstein-Waschtisch, weißem Boden, offener Dusche, weißer Waschtischplatte und Doppelwaschbecken in Portland

Home built by JMA (Jim Murphy and Associates); designed by Howard Backen, Backen Gillam & Kroeger Architects. Interior design by Jennifer Robin Interiors. Photo credit: Tim Maloney, Technical Imagery Studios.
This warm and inviting residence, designed in the California Wine Country farmhouse vernacular, for which the architectural firm is known, features an underground wine cellar with adjoining tasting room. The home’s expansive, central great room opens to the outdoors with two large lift-n-slide doors: one opening to a large screen porch with its spectacular view, the other to a cozy flagstone patio with fireplace. Lift-n-slide doors are also found in the master bedroom, the main house’s guest room, the guest house and the pool house.
A number of materials were chosen to lend an old farm house ambience: corrugated steel roofing, rustic stonework, long, wide flooring planks made from recycled hickory, and the home’s color palette itself.
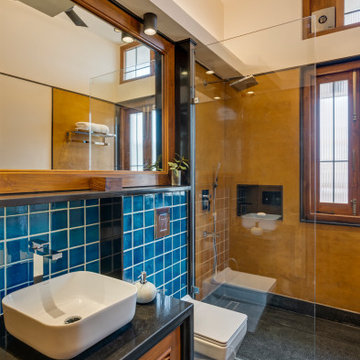
#thevrindavanproject
ranjeet.mukherjee@gmail.com thevrindavanproject@gmail.com
https://www.facebook.com/The.Vrindavan.Project
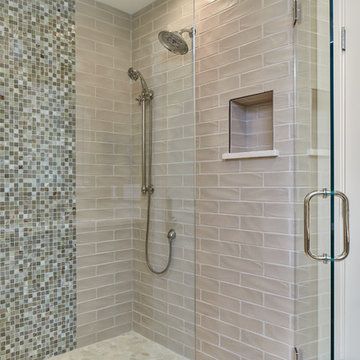
Master bath and walk-in shower...open and airy feel with the glass walls and light colored mosaic wall and glass subway tile. The two types of tile make this walk-in shower very interesting. The whole affect is finished off with a mosaic tile shower floor.

Little did our homeowner know how much his inspiration for his master bathroom renovation might mean to him after the year of Covid 2020. Living in a land-locked state meant a lot of travel to partake in his love of scuba diving throughout the world. When thinking about remodeling his bath, it was only natural for him to want to bring one of his favorite island diving spots home. We were asked to create an elegant bathroom that captured the elements of the Caribbean with some of the colors and textures of the sand and the sea.
The pallet fell into place with the sourcing of a natural quartzite slab for the countertop that included aqua and deep navy blues accented by coral and sand colors. Floating vanities in a sandy, bleached wood with an accent of louvered shutter doors give the space an open airy feeling. A sculpted tub with a wave pattern was set atop a bed of pebble stone and beneath a wall of bamboo stone tile. A tub ledge provides access for products.
The large format floor and shower tile (24 x 48) we specified brings to mind the trademark creamy white sand-swept swirls of Caribbean beaches. The walk-in curbless shower boasts three shower heads with a rain head, standard shower head, and a handheld wand near the bench toped in natural quartzite. Pebble stone finishes the floor off with an authentic nod to the beaches for the feet.
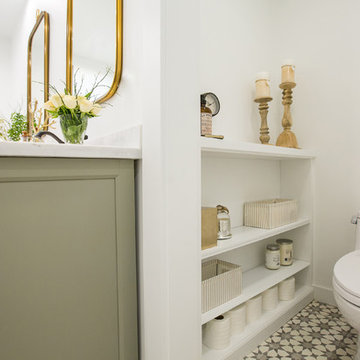
Amy Williams
Mittelgroßes Landhausstil Badezimmer En Suite mit Lamellenschränken, grauen Schränken, freistehender Badewanne, Duschnische, Toilette mit Aufsatzspülkasten, weißen Fliesen, Keramikfliesen, weißer Wandfarbe, Zementfliesen für Boden, Unterbauwaschbecken, Marmor-Waschbecken/Waschtisch, grauem Boden und Falttür-Duschabtrennung in Los Angeles
Mittelgroßes Landhausstil Badezimmer En Suite mit Lamellenschränken, grauen Schränken, freistehender Badewanne, Duschnische, Toilette mit Aufsatzspülkasten, weißen Fliesen, Keramikfliesen, weißer Wandfarbe, Zementfliesen für Boden, Unterbauwaschbecken, Marmor-Waschbecken/Waschtisch, grauem Boden und Falttür-Duschabtrennung in Los Angeles
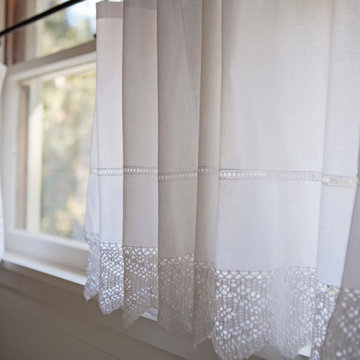
Abby Caroline Photography
Mittelgroßes Landhaus Badezimmer En Suite mit Unterbauwaschbecken, Lamellenschränken, hellbraunen Holzschränken, Speckstein-Waschbecken/Waschtisch, Löwenfuß-Badewanne, Eckdusche, weißen Fliesen, Metrofliesen, weißer Wandfarbe, Keramikboden, schwarzem Boden und Falttür-Duschabtrennung in Atlanta
Mittelgroßes Landhaus Badezimmer En Suite mit Unterbauwaschbecken, Lamellenschränken, hellbraunen Holzschränken, Speckstein-Waschbecken/Waschtisch, Löwenfuß-Badewanne, Eckdusche, weißen Fliesen, Metrofliesen, weißer Wandfarbe, Keramikboden, schwarzem Boden und Falttür-Duschabtrennung in Atlanta
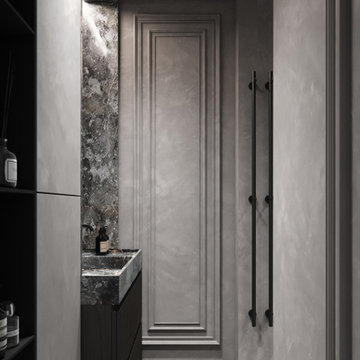
Mittelgroßes Klassisches Langes und schmales Badezimmer En Suite mit Lamellenschränken, schwarzen Schränken, freistehender Badewanne, Duschnische, Wandtoilette, grauen Fliesen, Zementfliesen, grauer Wandfarbe, Marmorboden, Einbauwaschbecken, Marmor-Waschbecken/Waschtisch, grauem Boden, offener Dusche, grauer Waschtischplatte, Einzelwaschbecken, freistehendem Waschtisch, eingelassener Decke und vertäfelten Wänden in Sankt Petersburg
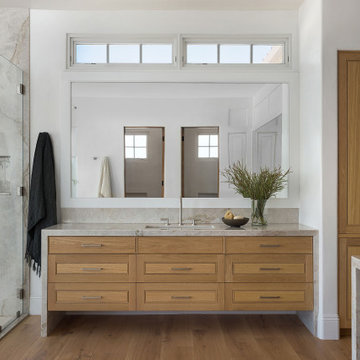
Ground up master bathroom, quartzite slab shower and waterfall countertops, custom floating cabinetry
Großes Modernes Badezimmer En Suite mit Lamellenschränken, beigen Schränken, freistehender Badewanne, Toilette mit Aufsatzspülkasten, beigen Fliesen, Steinplatten, hellem Holzboden, Unterbauwaschbecken, Quarzit-Waschtisch und beiger Waschtischplatte in San Diego
Großes Modernes Badezimmer En Suite mit Lamellenschränken, beigen Schränken, freistehender Badewanne, Toilette mit Aufsatzspülkasten, beigen Fliesen, Steinplatten, hellem Holzboden, Unterbauwaschbecken, Quarzit-Waschtisch und beiger Waschtischplatte in San Diego
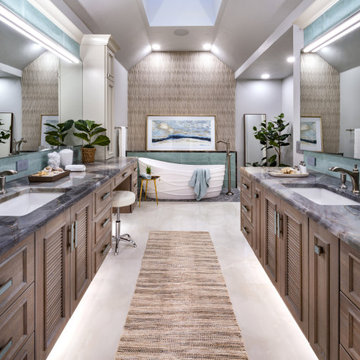
Little did our homeowner know how much his inspiration for his master bathroom renovation might mean to him after the year of Covid 2020. Living in a land-locked state meant a lot of travel to partake in his love of scuba diving throughout the world. When thinking about remodeling his bath, it was only natural for him to want to bring one of his favorite island diving spots home. We were asked to create an elegant bathroom that captured the elements of the Caribbean with some of the colors and textures of the sand and the sea.
The pallet fell into place with the sourcing of a natural quartzite slab for the countertop that included aqua and deep navy blues accented by coral and sand colors. Floating vanities in a sandy, bleached wood with an accent of louvered shutter doors give the space an open airy feeling. A sculpted tub with a wave pattern was set atop a bed of pebble stone and beneath a wall of bamboo stone tile. A tub ledge provides access for products.
The large format floor and shower tile (24 x 48) we specified brings to mind the trademark creamy white sand-swept swirls of Caribbean beaches. The walk-in curbless shower boasts three shower heads with a rain head, standard shower head, and a handheld wand near the bench toped in natural quartzite. Pebble stone finishes the floor off with an authentic nod to the beaches for the feet.
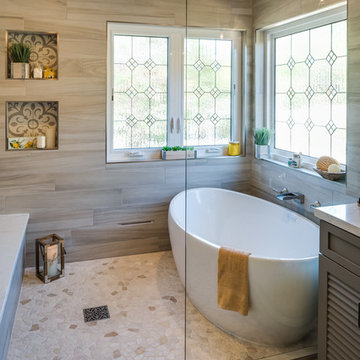
Milan Kovacevic
Großes Klassisches Badezimmer En Suite mit Lamellenschränken, dunklen Holzschränken, freistehender Badewanne, Nasszelle, grauen Fliesen, Porzellanfliesen, beiger Wandfarbe, Porzellan-Bodenfliesen, Unterbauwaschbecken, Mineralwerkstoff-Waschtisch, buntem Boden und Falttür-Duschabtrennung in San Diego
Großes Klassisches Badezimmer En Suite mit Lamellenschränken, dunklen Holzschränken, freistehender Badewanne, Nasszelle, grauen Fliesen, Porzellanfliesen, beiger Wandfarbe, Porzellan-Bodenfliesen, Unterbauwaschbecken, Mineralwerkstoff-Waschtisch, buntem Boden und Falttür-Duschabtrennung in San Diego
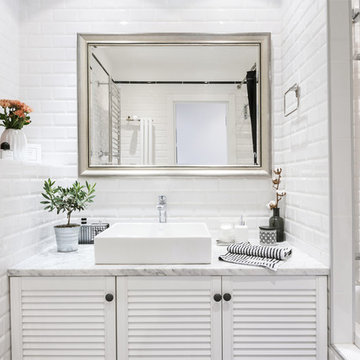
Дина Александрова
Modernes Badezimmer En Suite mit Lamellenschränken, weißen Schränken, Badewanne in Nische, Duschbadewanne, weißen Fliesen, Metrofliesen, Aufsatzwaschbecken, Marmor-Waschbecken/Waschtisch und Duschvorhang-Duschabtrennung in Moskau
Modernes Badezimmer En Suite mit Lamellenschränken, weißen Schränken, Badewanne in Nische, Duschbadewanne, weißen Fliesen, Metrofliesen, Aufsatzwaschbecken, Marmor-Waschbecken/Waschtisch und Duschvorhang-Duschabtrennung in Moskau

Brad Scott Photography
Großes Uriges Badezimmer En Suite mit braunen Schränken, Unterbauwanne, Duschbadewanne, Toilette mit Aufsatzspülkasten, grauen Fliesen, Steinfliesen, grauer Wandfarbe, Keramikboden, Aufsatzwaschbecken, Granit-Waschbecken/Waschtisch, grauem Boden, Schiebetür-Duschabtrennung, grauer Waschtischplatte und Lamellenschränken in Sonstige
Großes Uriges Badezimmer En Suite mit braunen Schränken, Unterbauwanne, Duschbadewanne, Toilette mit Aufsatzspülkasten, grauen Fliesen, Steinfliesen, grauer Wandfarbe, Keramikboden, Aufsatzwaschbecken, Granit-Waschbecken/Waschtisch, grauem Boden, Schiebetür-Duschabtrennung, grauer Waschtischplatte und Lamellenschränken in Sonstige

Kleines Landhaus Badezimmer En Suite mit Lamellenschränken, hellen Holzschränken, Einbaubadewanne, Duschbadewanne, Wandtoilette mit Spülkasten, grauen Fliesen, Steinfliesen, weißer Wandfarbe, Porzellan-Bodenfliesen, Unterbauwaschbecken, Speckstein-Waschbecken/Waschtisch, grauem Boden, Schiebetür-Duschabtrennung und grauer Waschtischplatte in Atlanta
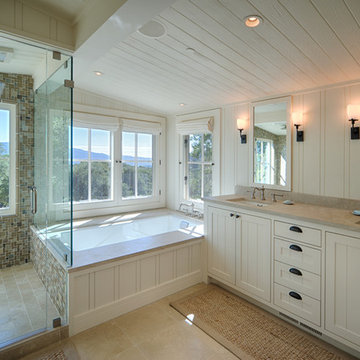
Home built by JMA (Jim Murphy and Associates). Architecture design by Backen Gillam & Kroeger Architects. Interior design by Heidi Toll. Photo credit: Tim Maloney, Technical Imagery Studios. The large-scale remodeling performed to create the Hill House entailed retrofitting the existing foundation to accommodate the engineering requirements for larger windows and lift-and-slide doors, and adding additional foundations for the screened porch. In addition, the main living area’s floor level was lowered in order to improve the view of the distant horizon while standing.
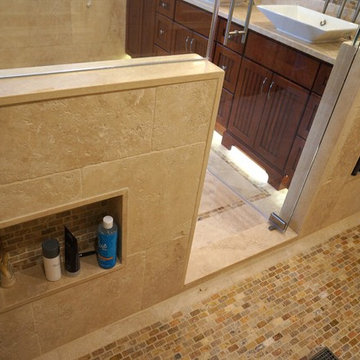
Mittelgroßes Klassisches Badezimmer En Suite mit Lamellenschränken, dunklen Holzschränken, Duschnische, beigen Fliesen, Keramikfliesen, weißer Wandfarbe, Keramikboden, Aufsatzwaschbecken und Quarzit-Waschtisch in Philadelphia
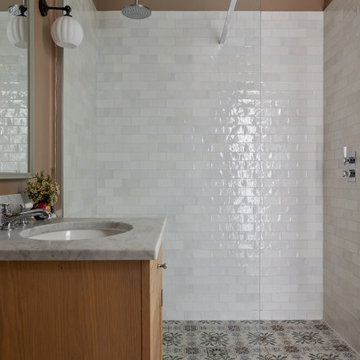
The guest bathroom of our SW17 Heaver Estate family home was originally dated and dark, so we changed the entrance to make it en-suite and accessible from the guest bedroom, tiled throughout & painted it in a terracotta pink to make it feel cosier
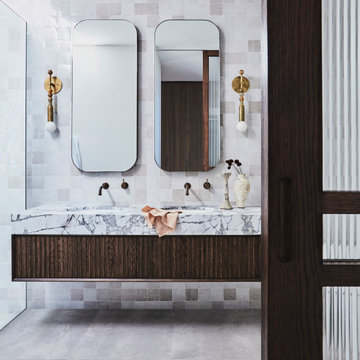
Großes Modernes Badezimmer En Suite mit Lamellenschränken, braunen Schränken, freistehender Badewanne, offener Dusche, beigen Fliesen, Porzellanfliesen, weißer Wandfarbe, Keramikboden, integriertem Waschbecken, Marmor-Waschbecken/Waschtisch, buntem Boden, offener Dusche, grauer Waschtischplatte, Doppelwaschbecken und schwebendem Waschtisch in Sydney
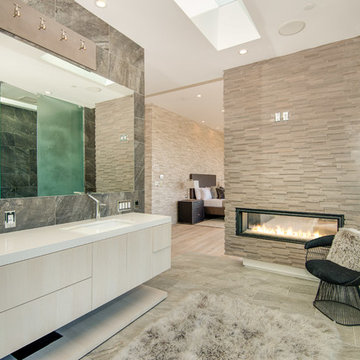
Ground up development. 7,000 sq ft contemporary luxury home constructed by FINA Construction Group Inc.
Geräumiges Modernes Badezimmer En Suite mit Lamellenschränken, hellen Holzschränken, freistehender Badewanne, Doppeldusche, Bidet, beigen Fliesen, Steinfliesen, weißer Wandfarbe, Unterbauwaschbecken und Quarzwerkstein-Waschtisch in Los Angeles
Geräumiges Modernes Badezimmer En Suite mit Lamellenschränken, hellen Holzschränken, freistehender Badewanne, Doppeldusche, Bidet, beigen Fliesen, Steinfliesen, weißer Wandfarbe, Unterbauwaschbecken und Quarzwerkstein-Waschtisch in Los Angeles
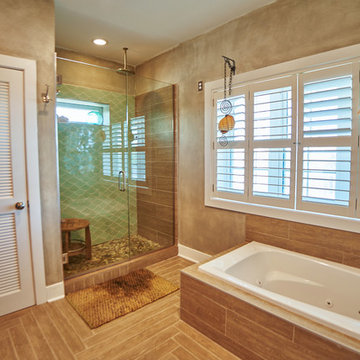
Großes Maritimes Badezimmer En Suite mit Lamellenschränken, blauen Schränken, Einbaubadewanne, Duschnische, grünen Fliesen, Porzellanfliesen, beiger Wandfarbe, Porzellan-Bodenfliesen, Unterbauwaschbecken, braunem Boden, Falttür-Duschabtrennung und weißer Waschtischplatte in Sonstige
Bäder En Suite mit Lamellenschränken Ideen und Design
7

