Bäder En Suite mit offenen Schränken Ideen und Design
Suche verfeinern:
Budget
Sortieren nach:Heute beliebt
41 – 60 von 7.009 Fotos
1 von 3
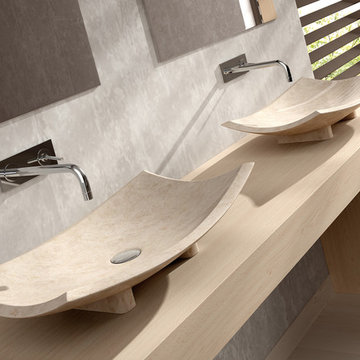
Every stone contains the potential to create a unique piece, it just needs to be formed and led by the natural process. The original material will become precious object.
Maestrobath design provides an added value to the products. It enhances the stone material via combination of handcrafted work and mechanical process with the latest technology.
The marble utilized to produce our pieces is the metamorphic stone, which is a natural combination of sediment submitted to the high pressure and temperature. Produced Marble is used in designing and creating master pieces.
Sculpted out of stones native to South East Asia, Bora Bora stone vessel sink will transform any bathroom to a contemporary bathroom. Luxurious beige sink can fit in any powder room and give your washroom a serene and clean feel. This long rectangular modern sink is easy to install and maintain. Bora Bora is also available in Black.
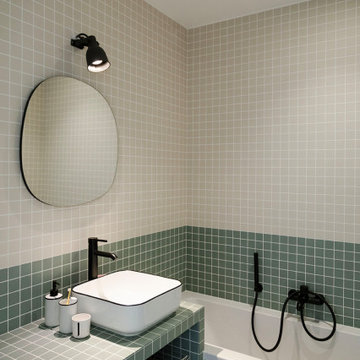
Dans cet appartement familial de 150 m², l’objectif était de rénover l’ensemble des pièces pour les rendre fonctionnelles et chaleureuses, en associant des matériaux naturels à une palette de couleurs harmonieuses.
Dans la cuisine et le salon, nous avons misé sur du bois clair naturel marié avec des tons pastel et des meubles tendance. De nombreux rangements sur mesure ont été réalisés dans les couloirs pour optimiser tous les espaces disponibles. Le papier peint à motifs fait écho aux lignes arrondies de la porte verrière réalisée sur mesure.
Dans les chambres, on retrouve des couleurs chaudes qui renforcent l’esprit vacances de l’appartement. Les salles de bain et la buanderie sont également dans des tons de vert naturel associés à du bois brut. La robinetterie noire, toute en contraste, apporte une touche de modernité. Un appartement où il fait bon vivre !
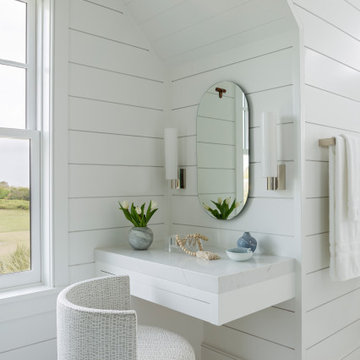
Mittelgroßes Maritimes Badezimmer En Suite mit offenen Schränken, weißen Schränken, weißer Wandfarbe, Porzellan-Bodenfliesen, weißem Boden und grauer Waschtischplatte in Charleston
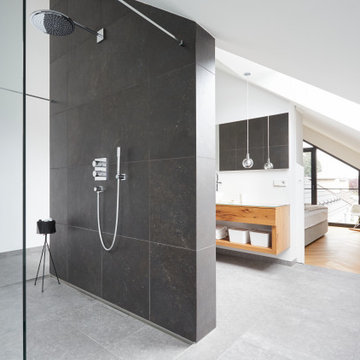
Modernes Badezimmer En Suite mit offenen Schränken, hellen Holzschränken, bodengleicher Dusche, schwarzen Fliesen, weißer Wandfarbe, grauem Boden, offener Dusche, schwebendem Waschtisch und gewölbter Decke in München
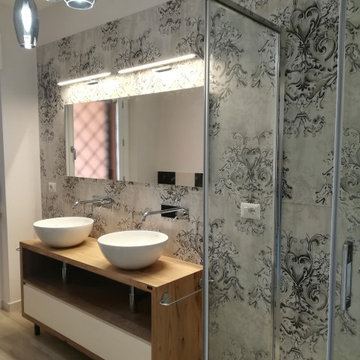
Bagno padronale con, parete lavabo e doccia con rivestimento in gres porcellanato effetto carta da parati, lato wc e bidet rivestimento in gres porcellanato bianco e nero, ampio box doccia, mobile lavabo su misura in legno massello, con doppia ciotola e rubinetteria a parete.
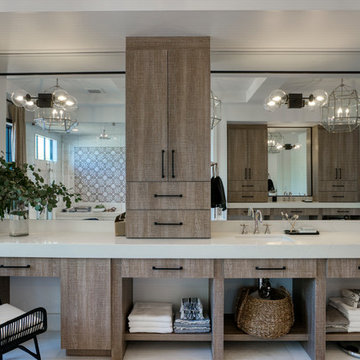
Großes Modernes Badezimmer En Suite mit offenen Schränken, hellbraunen Holzschränken, freistehender Badewanne, Duschnische, weißer Wandfarbe, Marmorboden, Unterbauwaschbecken, Quarzwerkstein-Waschtisch, grauem Boden und weißer Waschtischplatte in Phoenix
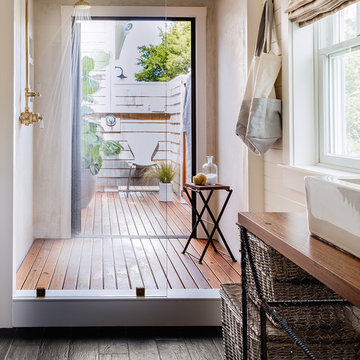
Master Bath with new indoor/outdoor shower. Interior architecture and design by Lisa Tharp. Interior shower walls are waterprooof plaster. Shower floor planking that blurs lines between indoors and out was salvaged from the Coney Island boardwalk. Exposed plumbing fittings in unlacquered brass.
Photography by Michael J. Lee
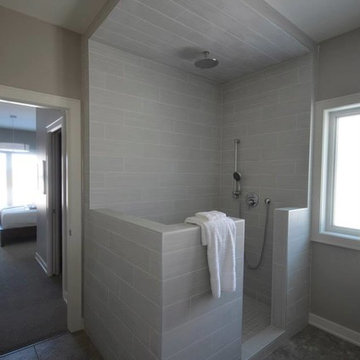
Mittelgroßes Modernes Badezimmer En Suite mit offener Dusche, grauen Fliesen, Porzellanfliesen, grauer Wandfarbe, Keramikboden, offenen Schränken, hellbraunen Holzschränken, Waschtisch aus Holz, grauem Boden und offener Dusche in San Diego
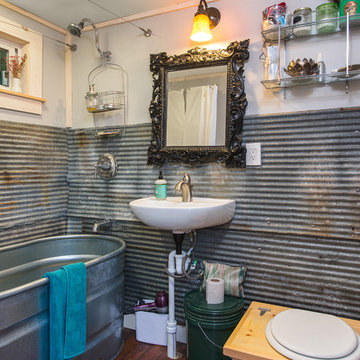
Kleines Uriges Badezimmer En Suite mit offenen Schränken, freistehender Badewanne, Duschbadewanne, Toilette mit Aufsatzspülkasten, Metallfliesen, dunklem Holzboden und Wandwaschbecken in Burlington

Home and Living Examiner said:
Modern renovation by J Design Group is stunning
J Design Group, an expert in luxury design, completed a new project in Tamarac, Florida, which involved the total interior remodeling of this home. We were so intrigued by the photos and design ideas, we decided to talk to J Design Group CEO, Jennifer Corredor. The concept behind the redesign was inspired by the client’s relocation.
Andrea Campbell: How did you get a feel for the client's aesthetic?
Jennifer Corredor: After a one-on-one with the Client, I could get a real sense of her aesthetics for this home and the type of furnishings she gravitated towards.
The redesign included a total interior remodeling of the client's home. All of this was done with the client's personal style in mind. Certain walls were removed to maximize the openness of the area and bathrooms were also demolished and reconstructed for a new layout. This included removing the old tiles and replacing with white 40” x 40” glass tiles for the main open living area which optimized the space immediately. Bedroom floors were dressed with exotic African Teak to introduce warmth to the space.
We also removed and replaced the outdated kitchen with a modern look and streamlined, state-of-the-art kitchen appliances. To introduce some color for the backsplash and match the client's taste, we introduced a splash of plum-colored glass behind the stove and kept the remaining backsplash with frosted glass. We then removed all the doors throughout the home and replaced with custom-made doors which were a combination of cherry with insert of frosted glass and stainless steel handles.
All interior lights were replaced with LED bulbs and stainless steel trims, including unique pendant and wall sconces that were also added. All bathrooms were totally gutted and remodeled with unique wall finishes, including an entire marble slab utilized in the master bath shower stall.
Once renovation of the home was completed, we proceeded to install beautiful high-end modern furniture for interior and exterior, from lines such as B&B Italia to complete a masterful design. One-of-a-kind and limited edition accessories and vases complimented the look with original art, most of which was custom-made for the home.
To complete the home, state of the art A/V system was introduced. The idea is always to enhance and amplify spaces in a way that is unique to the client and exceeds his/her expectations.
To see complete J Design Group featured article, go to: http://www.examiner.com/article/modern-renovation-by-j-design-group-is-stunning
Living Room,
Dining room,
Master Bedroom,
Master Bathroom,
Powder Bathroom,
Miami Interior Designers,
Miami Interior Designer,
Interior Designers Miami,
Interior Designer Miami,
Modern Interior Designers,
Modern Interior Designer,
Modern interior decorators,
Modern interior decorator,
Miami,
Contemporary Interior Designers,
Contemporary Interior Designer,
Interior design decorators,
Interior design decorator,
Interior Decoration and Design,
Black Interior Designers,
Black Interior Designer,
Interior designer,
Interior designers,
Home interior designers,
Home interior designer,
Daniel Newcomb

Four Brothers LLC
Großes Industrial Badezimmer En Suite mit Trogwaschbecken, dunklen Holzschränken, Mineralwerkstoff-Waschtisch, offener Dusche, grauen Fliesen, Porzellanfliesen, grauer Wandfarbe, Porzellan-Bodenfliesen, offenen Schränken, Wandtoilette mit Spülkasten, grauem Boden und Falttür-Duschabtrennung in Washington, D.C.
Großes Industrial Badezimmer En Suite mit Trogwaschbecken, dunklen Holzschränken, Mineralwerkstoff-Waschtisch, offener Dusche, grauen Fliesen, Porzellanfliesen, grauer Wandfarbe, Porzellan-Bodenfliesen, offenen Schränken, Wandtoilette mit Spülkasten, grauem Boden und Falttür-Duschabtrennung in Washington, D.C.
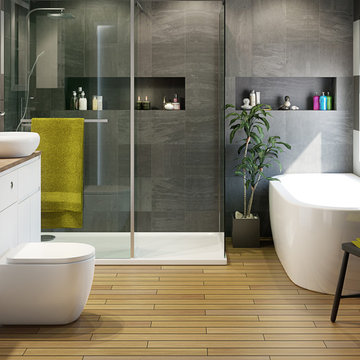
From luxury bathroom suites and furniture collections to stylish showers and bathroom accessories to add the finishing touches, B&Q is the premier destination for all your bathroom project needs.

Tom Zikas
Mittelgroßes Uriges Badezimmer En Suite mit offenen Schränken, Schränken im Used-Look, braunen Fliesen, Porzellanfliesen, beiger Wandfarbe, Trogwaschbecken, Waschtisch aus Holz, offener Dusche, Porzellan-Bodenfliesen, offener Dusche und brauner Waschtischplatte in Sacramento
Mittelgroßes Uriges Badezimmer En Suite mit offenen Schränken, Schränken im Used-Look, braunen Fliesen, Porzellanfliesen, beiger Wandfarbe, Trogwaschbecken, Waschtisch aus Holz, offener Dusche, Porzellan-Bodenfliesen, offener Dusche und brauner Waschtischplatte in Sacramento
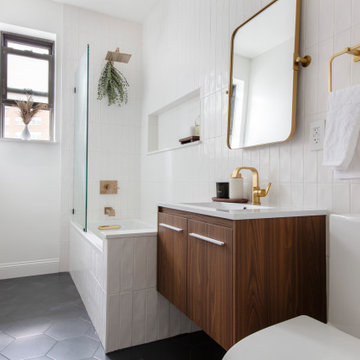
Kleines Modernes Badezimmer En Suite mit offenen Schränken, hellbraunen Holzschränken, Einbaubadewanne, Toilette mit Aufsatzspülkasten, weißen Fliesen, Keramikfliesen, weißer Wandfarbe, Keramikboden, Unterbauwaschbecken, Quarzit-Waschtisch, schwarzem Boden, weißer Waschtischplatte, Wandnische, Einzelwaschbecken und schwebendem Waschtisch in New York

This beautiful principle suite is like a beautiful retreat from the world. Created to exaggerate a sense of calm and beauty. The tiles look like wood to give a sense of warmth, with the added detail of brass finishes. the bespoke vanity unity made from marble is the height of glamour. The large scale mirrored cabinets, open the space and reflect the light from the original victorian windows, with a view onto the pink blossom outside.
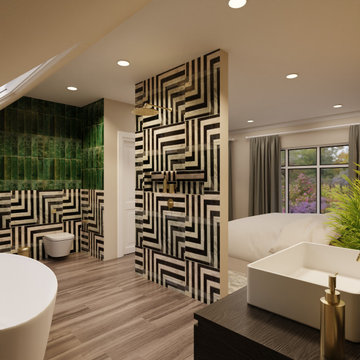
Kleines Badezimmer En Suite mit offenen Schränken, freistehender Badewanne, Nasszelle, Toilette mit Aufsatzspülkasten, grünen Fliesen, Keramikfliesen, Unterbauwaschbecken, offener Dusche, Einzelwaschbecken und freistehendem Waschtisch in Surrey
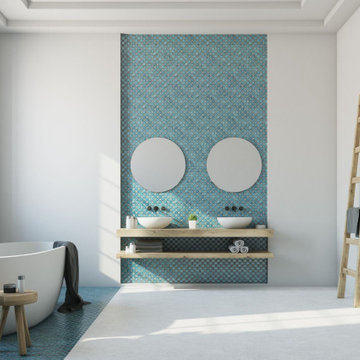
Großes Modernes Badezimmer En Suite mit offenen Schränken, hellen Holzschränken, freistehender Badewanne, offener Dusche, blauen Fliesen, Keramikfliesen, Aufsatzwaschbecken, Waschtisch aus Holz, buntem Boden, WC-Raum, Doppelwaschbecken und schwebendem Waschtisch in Los Angeles
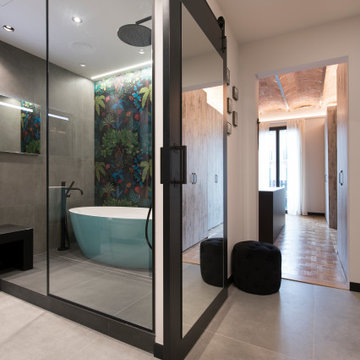
Geräumiges Industrial Badezimmer En Suite mit offenen Schränken, türkisfarbenen Schränken, freistehender Badewanne, bodengleicher Dusche, Wandtoilette, grauen Fliesen, Porzellanfliesen, grauer Wandfarbe, Porzellan-Bodenfliesen, Aufsatzwaschbecken, grauem Boden, schwarzer Waschtischplatte, WC-Raum, Einzelwaschbecken und schwebendem Waschtisch in Sonstige
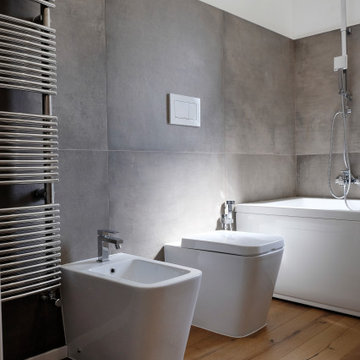
Mittelgroßes Modernes Badezimmer En Suite mit offenen Schränken, weißen Schränken, freistehender Badewanne, Duschbadewanne, Wandtoilette mit Spülkasten, grauen Fliesen, Porzellanfliesen, weißer Wandfarbe, dunklem Holzboden, integriertem Waschbecken, Onyx-Waschbecken/Waschtisch, beigem Boden, offener Dusche und weißer Waschtischplatte in Rom
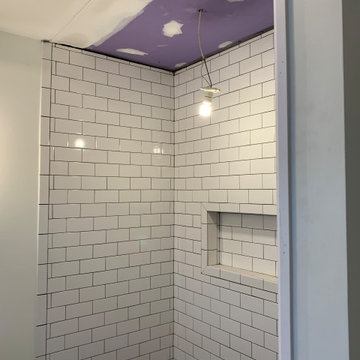
DURING MBC
Mittelgroßes Modernes Badezimmer En Suite mit offenen Schränken, hellbraunen Holzschränken, Duschnische, Wandtoilette mit Spülkasten, weißen Fliesen, Metrofliesen, weißer Wandfarbe, Keramikboden, Waschtischkonsole, Waschtisch aus Holz, schwarzem Boden, Falttür-Duschabtrennung und brauner Waschtischplatte in Sonstige
Mittelgroßes Modernes Badezimmer En Suite mit offenen Schränken, hellbraunen Holzschränken, Duschnische, Wandtoilette mit Spülkasten, weißen Fliesen, Metrofliesen, weißer Wandfarbe, Keramikboden, Waschtischkonsole, Waschtisch aus Holz, schwarzem Boden, Falttür-Duschabtrennung und brauner Waschtischplatte in Sonstige
Bäder En Suite mit offenen Schränken Ideen und Design
3

