Bäder mit offenen Schränken und Aufsatzwaschbecken Ideen und Design
Suche verfeinern:
Budget
Sortieren nach:Heute beliebt
1 – 20 von 5.640 Fotos
1 von 3

Réfection totale de cette salle d'eau, style atelier, vintage réchauffé par des éléments en bois.
Photo : Léandre Cheron
Kleines Modernes Duschbad mit bodengleicher Dusche, Wandtoilette, Metrofliesen, weißer Wandfarbe, Zementfliesen für Boden, Waschtisch aus Holz, schwarzem Boden, offenen Schränken, hellbraunen Holzschränken, weißen Fliesen, Aufsatzwaschbecken, offener Dusche und beiger Waschtischplatte in Paris
Kleines Modernes Duschbad mit bodengleicher Dusche, Wandtoilette, Metrofliesen, weißer Wandfarbe, Zementfliesen für Boden, Waschtisch aus Holz, schwarzem Boden, offenen Schränken, hellbraunen Holzschränken, weißen Fliesen, Aufsatzwaschbecken, offener Dusche und beiger Waschtischplatte in Paris
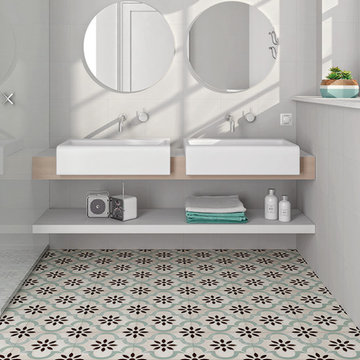
Mittelgroßes Modernes Duschbad mit offenen Schränken, grauen Schränken, grauer Wandfarbe, Porzellan-Bodenfliesen, Aufsatzwaschbecken, Waschtisch aus Holz und buntem Boden in Los Angeles

bath remodelers, bath, remodeler, remodelers, renovation, bath designers, cabinetry, countertops, cabinets, clean lines, modern storage,, glass backsplash, general contractor, renovation, renovating, luxury, unique, high end homes, design build firms, custom construction, luxury homes,

Nos clients ont fait l'acquisition de ce 135 m² afin d'y loger leur future famille. Le couple avait une certaine vision de leur intérieur idéal : de grands espaces de vie et de nombreux rangements.
Nos équipes ont donc traduit cette vision physiquement. Ainsi, l'appartement s'ouvre sur une entrée intemporelle où se dresse un meuble Ikea et une niche boisée. Éléments parfaits pour habiller le couloir et y ranger des éléments sans l'encombrer d'éléments extérieurs.
Les pièces de vie baignent dans la lumière. Au fond, il y a la cuisine, située à la place d'une ancienne chambre. Elle détonne de par sa singularité : un look contemporain avec ses façades grises et ses finitions en laiton sur fond de papier au style anglais.
Les rangements de la cuisine s'invitent jusqu'au premier salon comme un trait d'union parfait entre les 2 pièces.
Derrière une verrière coulissante, on trouve le 2e salon, lieu de détente ultime avec sa bibliothèque-meuble télé conçue sur-mesure par nos équipes.
Enfin, les SDB sont un exemple de notre savoir-faire ! Il y a celle destinée aux enfants : spacieuse, chaleureuse avec sa baignoire ovale. Et celle des parents : compacte et aux traits plus masculins avec ses touches de noir.

Kleine Moderne Gästetoilette mit offenen Schränken, weißen Schränken, Wandtoilette mit Spülkasten, weißen Fliesen, Mosaikfliesen, weißer Wandfarbe, Marmorboden, Aufsatzwaschbecken, Glaswaschbecken/Glaswaschtisch, weißem Boden, weißer Waschtischplatte und schwebendem Waschtisch in Miami

This tiny home has utilized space-saving design and put the bathroom vanity in the corner of the bathroom. Natural light in addition to track lighting makes this vanity perfect for getting ready in the morning. Triangle corner shelves give an added space for personal items to keep from cluttering the wood counter. This contemporary, costal Tiny Home features a bathroom with a shower built out over the tongue of the trailer it sits on saving space and creating space in the bathroom. This shower has it's own clear roofing giving the shower a skylight. This allows tons of light to shine in on the beautiful blue tiles that shape this corner shower. Stainless steel planters hold ferns giving the shower an outdoor feel. With sunlight, plants, and a rain shower head above the shower, it is just like an outdoor shower only with more convenience and privacy. The curved glass shower door gives the whole tiny home bathroom a bigger feel while letting light shine through to the rest of the bathroom. The blue tile shower has niches; built-in shower shelves to save space making your shower experience even better. The bathroom door is a pocket door, saving space in both the bathroom and kitchen to the other side. The frosted glass pocket door also allows light to shine through.
This Tiny Home has a unique shower structure that points out over the tongue of the tiny house trailer. This provides much more room to the entire bathroom and centers the beautiful shower so that it is what you see looking through the bathroom door. The gorgeous blue tile is hit with natural sunlight from above allowed in to nurture the ferns by way of clear roofing. Yes, there is a skylight in the shower and plants making this shower conveniently located in your bathroom feel like an outdoor shower. It has a large rounded sliding glass door that lets the space feel open and well lit. There is even a frosted sliding pocket door that also lets light pass back and forth. There are built-in shelves to conserve space making the shower, bathroom, and thus the tiny house, feel larger, open and airy.

This tiny home has utilized space-saving design and put the bathroom vanity in the corner of the bathroom. Natural light in addition to track lighting makes this vanity perfect for getting ready in the morning. Triangle corner shelves give an added space for personal items to keep from cluttering the wood counter. This contemporary, costal Tiny Home features a bathroom with a shower built out over the tongue of the trailer it sits on saving space and creating space in the bathroom. This shower has it's own clear roofing giving the shower a skylight. This allows tons of light to shine in on the beautiful blue tiles that shape this corner shower. Stainless steel planters hold ferns giving the shower an outdoor feel. With sunlight, plants, and a rain shower head above the shower, it is just like an outdoor shower only with more convenience and privacy. The curved glass shower door gives the whole tiny home bathroom a bigger feel while letting light shine through to the rest of the bathroom. The blue tile shower has niches; built-in shower shelves to save space making your shower experience even better. The bathroom door is a pocket door, saving space in both the bathroom and kitchen to the other side. The frosted glass pocket door also allows light to shine through.
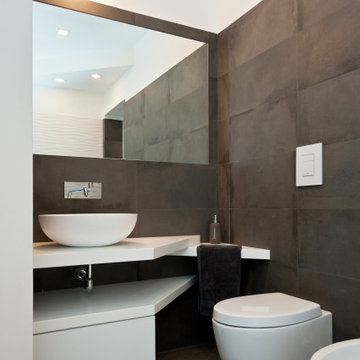
Mittelgroßes Modernes Duschbad mit offenen Schränken, weißen Schränken, grauen Fliesen, grünen Fliesen, Porzellanfliesen, Porzellan-Bodenfliesen, Aufsatzwaschbecken, grauem Boden, weißer Waschtischplatte, Einzelwaschbecken und eingebautem Waschtisch in Rom

Geräumiges Modernes Badezimmer En Suite mit offenen Schränken, hellen Holzschränken, freistehender Badewanne, offener Dusche, grauen Fliesen, grauer Wandfarbe, Porzellan-Bodenfliesen, Aufsatzwaschbecken, Waschtisch aus Holz und offener Dusche in Sonstige

This coastal farmhouse style powder room is part of an award-winning whole home remodel and interior design project.
Kleine Country Gästetoilette mit offenen Schränken, dunklen Holzschränken, Wandtoilette mit Spülkasten, grauer Wandfarbe, Mosaik-Bodenfliesen, Aufsatzwaschbecken, Quarzwerkstein-Waschtisch, buntem Boden und weißer Waschtischplatte in Orlando
Kleine Country Gästetoilette mit offenen Schränken, dunklen Holzschränken, Wandtoilette mit Spülkasten, grauer Wandfarbe, Mosaik-Bodenfliesen, Aufsatzwaschbecken, Quarzwerkstein-Waschtisch, buntem Boden und weißer Waschtischplatte in Orlando
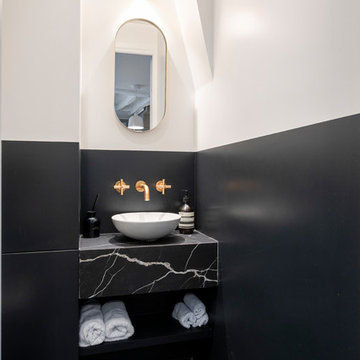
Moderne Gästetoilette mit offenen Schränken, schwarzen Schränken, bunten Wänden, Aufsatzwaschbecken, schwarzem Boden und schwarzer Waschtischplatte in Paris

Kleines Country Badezimmer mit bodengleicher Dusche, Travertinfliesen, weißer Wandfarbe, hellem Holzboden, Waschtisch aus Holz, offenen Schränken, hellen Holzschränken, grauen Fliesen und Aufsatzwaschbecken in Bordeaux
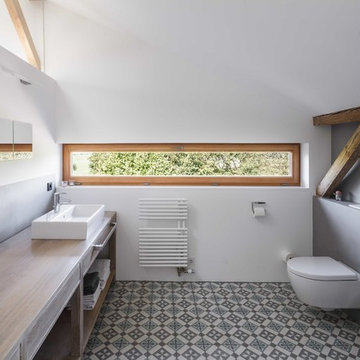
Manuel Oka
Country Badezimmer mit offenen Schränken, hellbraunen Holzschränken, Wandtoilette, grauen Fliesen, weißer Wandfarbe, Zementfliesen für Boden, Aufsatzwaschbecken, Waschtisch aus Holz, buntem Boden und brauner Waschtischplatte in München
Country Badezimmer mit offenen Schränken, hellbraunen Holzschränken, Wandtoilette, grauen Fliesen, weißer Wandfarbe, Zementfliesen für Boden, Aufsatzwaschbecken, Waschtisch aus Holz, buntem Boden und brauner Waschtischplatte in München

Fotografía: David Zarzoso y Lorenzo Franzi
Modernes Badezimmer mit offenen Schränken, grauen Fliesen, beigen Fliesen, hellen Holzschränken, Einbaubadewanne, bodengleicher Dusche, Mosaikfliesen, weißer Wandfarbe, Aufsatzwaschbecken, Waschtisch aus Holz, grauem Boden, offener Dusche und beiger Waschtischplatte in Valencia
Modernes Badezimmer mit offenen Schränken, grauen Fliesen, beigen Fliesen, hellen Holzschränken, Einbaubadewanne, bodengleicher Dusche, Mosaikfliesen, weißer Wandfarbe, Aufsatzwaschbecken, Waschtisch aus Holz, grauem Boden, offener Dusche und beiger Waschtischplatte in Valencia
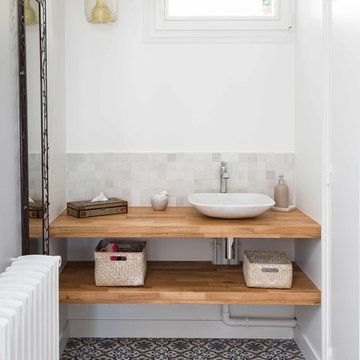
Modernes Badezimmer mit weißer Wandfarbe, Aufsatzwaschbecken, Waschtisch aus Holz, buntem Boden, beiger Waschtischplatte und offenen Schränken in Paris
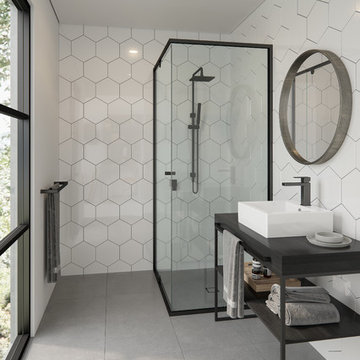
The Aqua Deluxe, already one of Australia’s most stylish semi-frameless showerscreens, is now available in a contemporary sleek matte black finish.
Featuring a frameless door combined with our unique slim perimeter frame with no hidden corners or visible screws or rivets, the Aqua Deluxe has impeccably clean lines. And with innovative inline and overlapping door designs that minimise water leakage, the long term aesthetic appeal and reliable operation of an Aqua Deluxe is guaranteed.
- Sleek matte black finish
- Frameless door for a clean look
- Easy to clean and maintain
- Inline or overlapping door designs available
- Guaranteed to provide years of reliable use
- Slimline round matte black door hardware
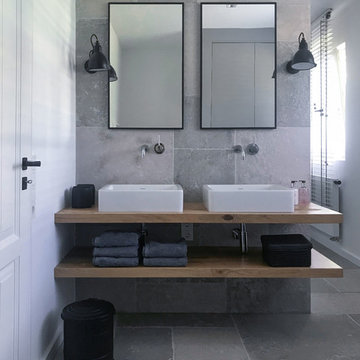
Kleines Modernes Badezimmer mit freistehender Badewanne, bodengleicher Dusche, Wandtoilette, grauen Fliesen, Aufsatzwaschbecken, grauem Boden, offenen Schränken, hellen Holzschränken, weißer Wandfarbe und Waschtisch aus Holz in Frankfurt am Main
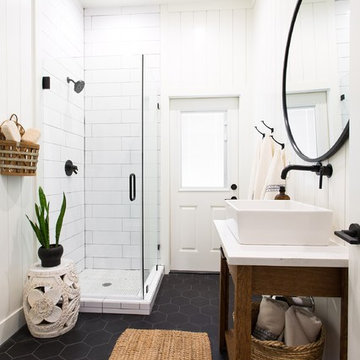
Farmhouse Bathroom, Black Hex Tile Bathroom, White Subway Tile
Klassisches Badezimmer mit hellbraunen Holzschränken, Eckdusche, weißen Fliesen, weißer Wandfarbe, Aufsatzwaschbecken, schwarzem Boden, Falttür-Duschabtrennung, weißer Waschtischplatte und offenen Schränken in Sacramento
Klassisches Badezimmer mit hellbraunen Holzschränken, Eckdusche, weißen Fliesen, weißer Wandfarbe, Aufsatzwaschbecken, schwarzem Boden, Falttür-Duschabtrennung, weißer Waschtischplatte und offenen Schränken in Sacramento
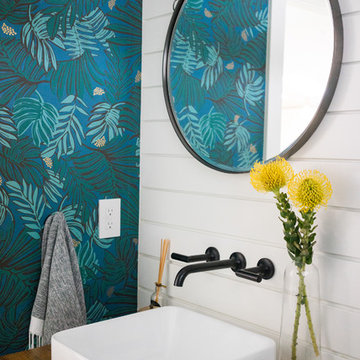
Lane Dittoe Photographs
[FIXE] design house interors
Mittelgroße Retro Gästetoilette mit offenen Schränken, hellen Holzschränken, weißer Wandfarbe, hellem Holzboden, Aufsatzwaschbecken und Waschtisch aus Holz in Orange County
Mittelgroße Retro Gästetoilette mit offenen Schränken, hellen Holzschränken, weißer Wandfarbe, hellem Holzboden, Aufsatzwaschbecken und Waschtisch aus Holz in Orange County
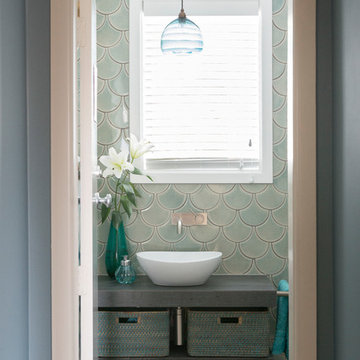
Helen Bankers
Kleines Stilmix Duschbad mit offenen Schränken, grauen Schränken, grünen Fliesen, Keramikfliesen, Keramikboden, Aufsatzwaschbecken, gefliestem Waschtisch, grauem Boden und blauer Wandfarbe in Sonstige
Kleines Stilmix Duschbad mit offenen Schränken, grauen Schränken, grünen Fliesen, Keramikfliesen, Keramikboden, Aufsatzwaschbecken, gefliestem Waschtisch, grauem Boden und blauer Wandfarbe in Sonstige
Bäder mit offenen Schränken und Aufsatzwaschbecken Ideen und Design
1

