Bäder mit Schrankfronten mit vertiefter Füllung und Aufsatzwaschbecken Ideen und Design
Suche verfeinern:
Budget
Sortieren nach:Heute beliebt
1 – 20 von 5.161 Fotos
1 von 3

This stunning master bathroom features a walk-in shower with mosaic wall tile and a built-in shower bench, custom brass bathroom hardware and marble floors, which we can't get enough of!

This four-story townhome in the heart of old town Alexandria, was recently purchased by a family of four.
The outdated galley kitchen with confined spaces, lack of powder room on main level, dropped down ceiling, partition walls, small bathrooms, and the main level laundry were a few of the deficiencies this family wanted to resolve before moving in.
Starting with the top floor, we converted a small bedroom into a master suite, which has an outdoor deck with beautiful view of old town. We reconfigured the space to create a walk-in closet and another separate closet.
We took some space from the old closet and enlarged the master bath to include a bathtub and a walk-in shower. Double floating vanities and hidden toilet space were also added.
The addition of lighting and glass transoms allows light into staircase leading to the lower level.
On the third level is the perfect space for a girl’s bedroom. A new bathroom with walk-in shower and added space from hallway makes it possible to share this bathroom.
A stackable laundry space was added to the hallway, a few steps away from a new study with built in bookcase, French doors, and matching hardwood floors.
The main level was totally revamped. The walls were taken down, floors got built up to add extra insulation, new wide plank hardwood installed throughout, ceiling raised, and a new HVAC was added for three levels.
The storage closet under the steps was converted to a main level powder room, by relocating the electrical panel.
The new kitchen includes a large island with new plumbing for sink, dishwasher, and lots of storage placed in the center of this open kitchen. The south wall is complete with floor to ceiling cabinetry including a home for a new cooktop and stainless-steel range hood, covered with glass tile backsplash.
The dining room wall was taken down to combine the adjacent area with kitchen. The kitchen includes butler style cabinetry, wine fridge and glass cabinets for display. The old living room fireplace was torn down and revamped with a gas fireplace wrapped in stone.
Built-ins added on both ends of the living room gives floor to ceiling space provides ample display space for art. Plenty of lighting fixtures such as led lights, sconces and ceiling fans make this an immaculate remodel.
We added brick veneer on east wall to replicate the historic old character of old town homes.
The open floor plan with seamless wood floor and central kitchen has added warmth and with a desirable entertaining space.

Klassisches Duschbad mit schwarzen Schränken, Duschnische, grauer Wandfarbe, Aufsatzwaschbecken, Schrankfronten mit vertiefter Füllung, Toilette mit Aufsatzspülkasten, Marmor-Waschbecken/Waschtisch, weißen Fliesen, offener Dusche und weißer Waschtischplatte in San Francisco

Our carpenters labored every detail from chainsaws to the finest of chisels and brad nails to achieve this eclectic industrial design. This project was not about just putting two things together, it was about coming up with the best solutions to accomplish the overall vision. A true meeting of the minds was required around every turn to achieve "rough" in its most luxurious state.
Featuring: Floating vanity, rough cut wood top, beautiful accent mirror and Porcelanosa wood grain tile as flooring and backsplashes.
PhotographerLink

Klassisches Badezimmer mit Schrankfronten mit vertiefter Füllung, grauen Schränken, weißen Fliesen, weißer Wandfarbe, Aufsatzwaschbecken, grauem Boden, weißer Waschtischplatte, Einzelwaschbecken und freistehendem Waschtisch in Oxfordshire

My client wanted to completely redo her bathroom to update it and increase her storage and she wanted to a use neutral palette. We added a linen tower in the bath and also another custom linen cabinet in the hall adjacent to the bath and replaced the old large outdated tub with a free standing tub and completely updated her tiled shower and fixtures.

Uniquely situated on a double lot high above the river, this home stands proudly amongst the wooded backdrop. The homeowner's decision for the two-toned siding with dark stained cedar beams fits well with the natural setting. Tour this 2,000 sq ft open plan home with unique spaces above the garage and in the daylight basement.

Klassisches Badezimmer mit Schrankfronten mit vertiefter Füllung, blauen Schränken, beiger Wandfarbe, Aufsatzwaschbecken, grauem Boden, beiger Waschtischplatte, WC-Raum, Doppelwaschbecken und eingebautem Waschtisch in Sacramento
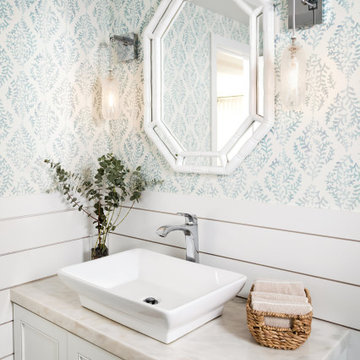
Mittelgroße Maritime Gästetoilette mit Schrankfronten mit vertiefter Füllung, beigen Schränken, bunten Wänden, Aufsatzwaschbecken, beiger Waschtischplatte, eingebautem Waschtisch und Holzdielenwänden in Los Angeles
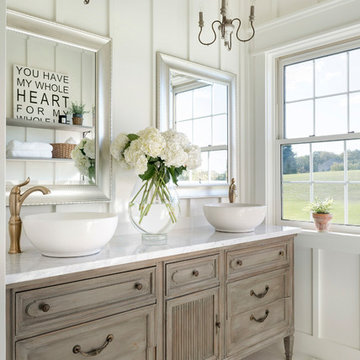
Landhaus Badezimmer mit hellbraunen Holzschränken, weißer Wandfarbe, Aufsatzwaschbecken, weißem Boden, weißer Waschtischplatte und Schrankfronten mit vertiefter Füllung in Minneapolis
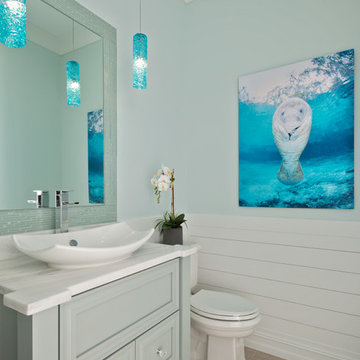
Maritime Gästetoilette mit Schrankfronten mit vertiefter Füllung, blauen Schränken, blauer Wandfarbe, Aufsatzwaschbecken, beigem Boden und weißer Waschtischplatte in Miami

Stan Ledoux
Mediterranes Badezimmer mit hellen Holzschränken, beigen Fliesen, Steinfliesen, weißer Wandfarbe, Aufsatzwaschbecken, Waschtisch aus Holz, grauem Boden, brauner Waschtischplatte, Steinwänden und Schrankfronten mit vertiefter Füllung in Sonstige
Mediterranes Badezimmer mit hellen Holzschränken, beigen Fliesen, Steinfliesen, weißer Wandfarbe, Aufsatzwaschbecken, Waschtisch aus Holz, grauem Boden, brauner Waschtischplatte, Steinwänden und Schrankfronten mit vertiefter Füllung in Sonstige
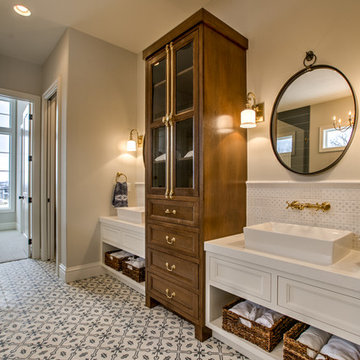
Großes Landhaus Badezimmer En Suite mit Schrankfronten mit vertiefter Füllung, weißen Schränken, weißen Fliesen, grauer Wandfarbe, Aufsatzwaschbecken, buntem Boden, weißer Waschtischplatte, Keramikfliesen und Zementfliesen für Boden in Omaha

Klassische Gästetoilette mit Schrankfronten mit vertiefter Füllung, dunklen Holzschränken, Wandtoilette mit Spülkasten, bunten Wänden, Aufsatzwaschbecken, beigem Boden und beiger Waschtischplatte in Salt Lake City
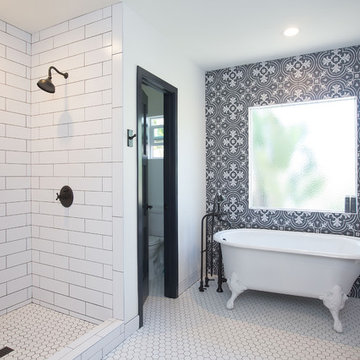
Großes Country Badezimmer En Suite mit Schrankfronten mit vertiefter Füllung, grauen Schränken, Löwenfuß-Badewanne, offener Dusche, Toilette mit Aufsatzspülkasten, weißen Fliesen, Metrofliesen, weißer Wandfarbe, Mosaik-Bodenfliesen, Aufsatzwaschbecken, Quarzwerkstein-Waschtisch, weißem Boden und offener Dusche in San Diego
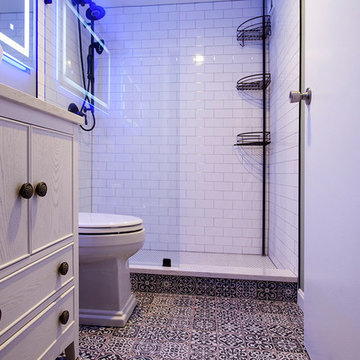
Photographer: Berkay Demirkan
Mittelgroßes Stilmix Duschbad mit Schrankfronten mit vertiefter Füllung, weißen Schränken, Duschnische, Wandtoilette mit Spülkasten, grauer Wandfarbe, Keramikboden, Aufsatzwaschbecken, Quarzit-Waschtisch, buntem Boden und offener Dusche in Washington, D.C.
Mittelgroßes Stilmix Duschbad mit Schrankfronten mit vertiefter Füllung, weißen Schränken, Duschnische, Wandtoilette mit Spülkasten, grauer Wandfarbe, Keramikboden, Aufsatzwaschbecken, Quarzit-Waschtisch, buntem Boden und offener Dusche in Washington, D.C.
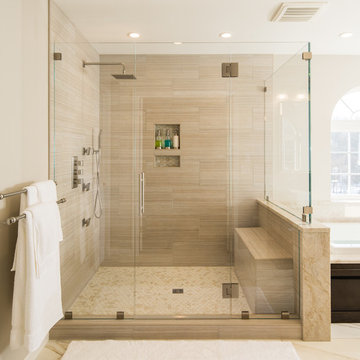
Großes Klassisches Badezimmer En Suite mit Schrankfronten mit vertiefter Füllung, dunklen Holzschränken, Einbaubadewanne, Eckdusche, beigen Fliesen, Marmorfliesen, beiger Wandfarbe, Keramikboden, Marmor-Waschbecken/Waschtisch, beigem Boden, Falttür-Duschabtrennung und Aufsatzwaschbecken in Philadelphia
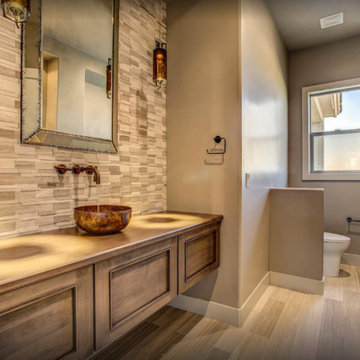
Mittelgroßes Klassisches Duschbad mit Schrankfronten mit vertiefter Füllung, hellbraunen Holzschränken, Wandtoilette mit Spülkasten, grauer Wandfarbe, Porzellan-Bodenfliesen, Aufsatzwaschbecken, Waschtisch aus Holz und beigem Boden in Sonstige
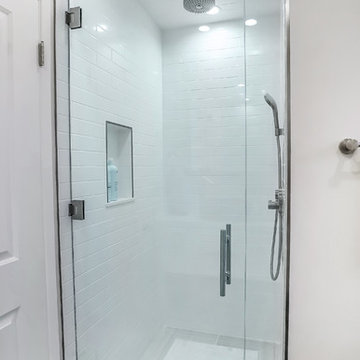
Kleines Mid-Century Duschbad mit Schrankfronten mit vertiefter Füllung, beigen Schränken, Duschnische, Toilette mit Aufsatzspülkasten, weißen Fliesen, Keramikfliesen, beiger Wandfarbe, Porzellan-Bodenfliesen, Aufsatzwaschbecken, Quarzwerkstein-Waschtisch, grauem Boden und Falttür-Duschabtrennung in Los Angeles
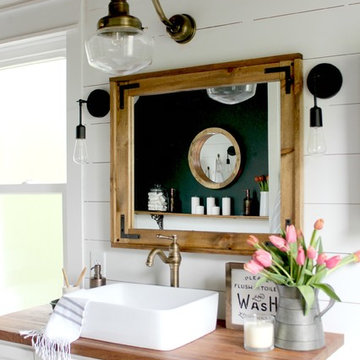
Timeless styles with a customizable look! Our Academia Schoolhouse Gooseneck Light (installed above this customers mirror) takes on vintage influences to create a design perfect for farmhouse decors. One either side of the mirror, our Downtown Minimalist Adjustable Sconces provide additional light and charm to this bathroom.
Bäder mit Schrankfronten mit vertiefter Füllung und Aufsatzwaschbecken Ideen und Design
1

