Bäder mit verzierten Schränken und Aufsatzwaschbecken Ideen und Design
Suche verfeinern:
Budget
Sortieren nach:Heute beliebt
1 – 20 von 9.083 Fotos
1 von 3
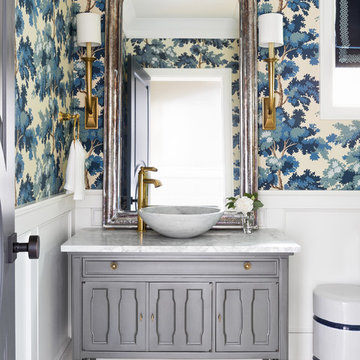
Klassische Gästetoilette mit verzierten Schränken, grauen Schränken, bunten Wänden, Aufsatzwaschbecken, grauem Boden und grauer Waschtischplatte in Seattle

Mittelgroße Klassische Gästetoilette mit verzierten Schränken, hellbraunen Holzschränken, weißer Wandfarbe, dunklem Holzboden, Aufsatzwaschbecken, Quarzwerkstein-Waschtisch, Toilette mit Aufsatzspülkasten und braunem Boden in Portland

Fully remodeled master bathroom was reimaged to fit the lifestyle and personality of the client. Complete with a full-sized freestanding bathtub, customer vanity, wall mounted fixtures and standalone shower.

Großes Klassisches Badezimmer En Suite mit verzierten Schränken, weißen Schränken, bodengleicher Dusche, Wandtoilette, schwarzen Fliesen, Porzellanfliesen, grauer Wandfarbe, Porzellan-Bodenfliesen, Aufsatzwaschbecken, Marmor-Waschbecken/Waschtisch, weißem Boden, Falttür-Duschabtrennung, schwarzer Waschtischplatte, WC-Raum, Doppelwaschbecken, eingebautem Waschtisch und Tapetenwänden in Bilbao

This transformation started with a builder grade bathroom and was expanded into a sauna wet room. With cedar walls and ceiling and a custom cedar bench, the sauna heats the space for a relaxing dry heat experience. The goal of this space was to create a sauna in the secondary bathroom and be as efficient as possible with the space. This bathroom transformed from a standard secondary bathroom to a ergonomic spa without impacting the functionality of the bedroom.
This project was super fun, we were working inside of a guest bedroom, to create a functional, yet expansive bathroom. We started with a standard bathroom layout and by building out into the large guest bedroom that was used as an office, we were able to create enough square footage in the bathroom without detracting from the bedroom aesthetics or function. We worked with the client on her specific requests and put all of the materials into a 3D design to visualize the new space.
Houzz Write Up: https://www.houzz.com/magazine/bathroom-of-the-week-stylish-spa-retreat-with-a-real-sauna-stsetivw-vs~168139419
The layout of the bathroom needed to change to incorporate the larger wet room/sauna. By expanding the room slightly it gave us the needed space to relocate the toilet, the vanity and the entrance to the bathroom allowing for the wet room to have the full length of the new space.
This bathroom includes a cedar sauna room that is incorporated inside of the shower, the custom cedar bench follows the curvature of the room's new layout and a window was added to allow the natural sunlight to come in from the bedroom. The aromatic properties of the cedar are delightful whether it's being used with the dry sauna heat and also when the shower is steaming the space. In the shower are matching porcelain, marble-look tiles, with architectural texture on the shower walls contrasting with the warm, smooth cedar boards. Also, by increasing the depth of the toilet wall, we were able to create useful towel storage without detracting from the room significantly.
This entire project and client was a joy to work with.

Open plan wetroom with open shower, terrazzo stone bathtub, carved teak vanity, terrazzo stone basin, and timber framed mirror complete with a green sage subway tile feature wall.

This powder room had tons of extra details that are very pleasing to the eye.
A floating sink base, vessel sink, wall mounted faucet, suspended mirror, floating vanity lights and gorgeous micro tile... what is there not to love?
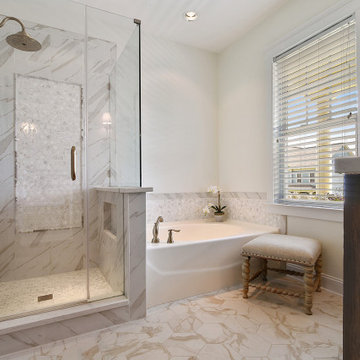
This dated southern home got a fresh new feel with renovations of all bathrooms and kitchen along with bedroom makeovers.
Mittelgroßes Klassisches Badezimmer En Suite mit verzierten Schränken, hellen Holzschränken, weißen Fliesen, Marmorfliesen, weißer Wandfarbe, Aufsatzwaschbecken, Quarzwerkstein-Waschtisch, Falttür-Duschabtrennung und weißer Waschtischplatte in Charlotte
Mittelgroßes Klassisches Badezimmer En Suite mit verzierten Schränken, hellen Holzschränken, weißen Fliesen, Marmorfliesen, weißer Wandfarbe, Aufsatzwaschbecken, Quarzwerkstein-Waschtisch, Falttür-Duschabtrennung und weißer Waschtischplatte in Charlotte

Main Bathroom
Kleines Retro Kinderbad mit verzierten Schränken, hellbraunen Holzschränken, freistehender Badewanne, bodengleicher Dusche, Toilette mit Aufsatzspülkasten, blauen Fliesen, Porzellanfliesen, weißer Wandfarbe, Keramikboden, Aufsatzwaschbecken, Quarzwerkstein-Waschtisch, schwarzem Boden, Falttür-Duschabtrennung und weißer Waschtischplatte in Sydney
Kleines Retro Kinderbad mit verzierten Schränken, hellbraunen Holzschränken, freistehender Badewanne, bodengleicher Dusche, Toilette mit Aufsatzspülkasten, blauen Fliesen, Porzellanfliesen, weißer Wandfarbe, Keramikboden, Aufsatzwaschbecken, Quarzwerkstein-Waschtisch, schwarzem Boden, Falttür-Duschabtrennung und weißer Waschtischplatte in Sydney
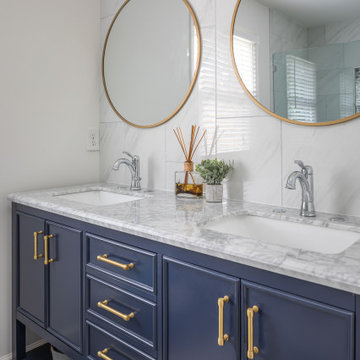
What this master bathroom lacks in size our clients made sure to make up for in finish. The dark blue cabinet with touches of gold make for a stunning end result.
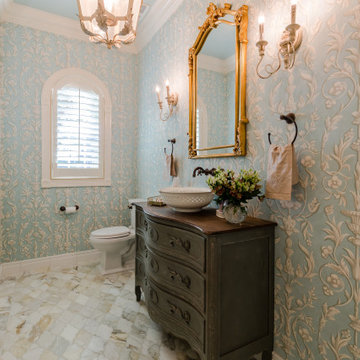
Klassische Gästetoilette mit verzierten Schränken, dunklen Holzschränken, blauer Wandfarbe, Aufsatzwaschbecken, Waschtisch aus Holz, weißem Boden und brauner Waschtischplatte in Miami
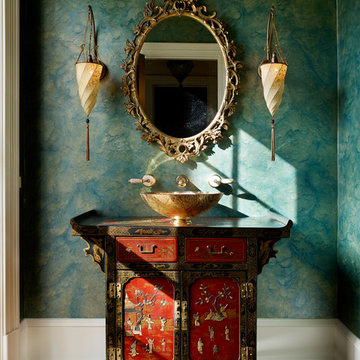
Asiatische Gästetoilette mit verzierten Schränken, roten Schränken, grüner Wandfarbe, braunem Holzboden und Aufsatzwaschbecken in Atlanta
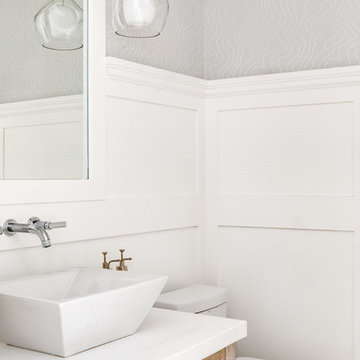
Maritime Gästetoilette mit verzierten Schränken, hellen Holzschränken, grauer Wandfarbe, Aufsatzwaschbecken und weißer Waschtischplatte in Orange County

A little jewel box powder room off the kitchen. A vintage vanity found at Brimfield, copper sink, oil rubbed bronze fixtures, lighting and mirror, and Sanderson wallpaper complete the old/new look!
Karissa Vantassel Photography
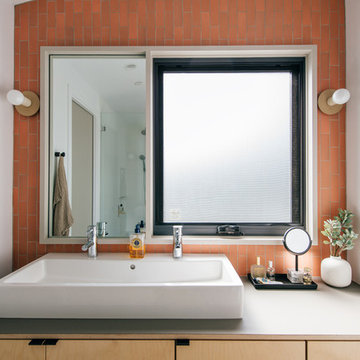
a duravit double vessel sink allows for additional counter space at the compact master bath vanity, with ceramic globe sconces at either side of the custom window and mirror frame that illuminate the coral hued heath wall tile

- Custom mid-century modern furniture vanity
- European-design patchwork shower tile
- Modern-style toilet
- Porcelain 12 x 24 field tile
- Modern 3/8" heavy glass sliding shower door
- Modern multi-function shower panel
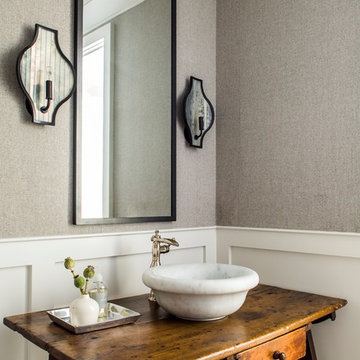
Maritime Gästetoilette mit verzierten Schränken, hellbraunen Holzschränken, grauer Wandfarbe, Aufsatzwaschbecken und Waschtisch aus Holz in Atlanta
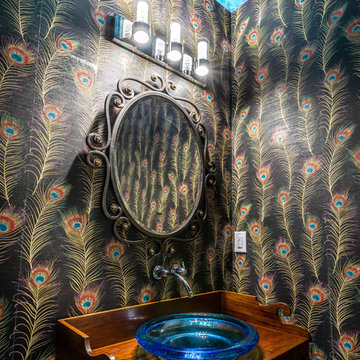
Amy Pearman, Boyd Pearman Photography
Eklektische Gästetoilette mit verzierten Schränken, hellbraunen Holzschränken, bunten Wänden, Aufsatzwaschbecken, Waschtisch aus Holz und brauner Waschtischplatte in Sonstige
Eklektische Gästetoilette mit verzierten Schränken, hellbraunen Holzschränken, bunten Wänden, Aufsatzwaschbecken, Waschtisch aus Holz und brauner Waschtischplatte in Sonstige
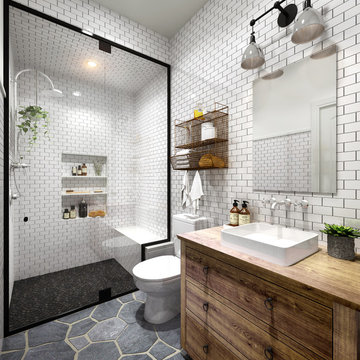
Mittelgroßes Modernes Duschbad mit verzierten Schränken, hellbraunen Holzschränken, Duschnische, Toilette mit Aufsatzspülkasten, weißen Fliesen, Metrofliesen, weißer Wandfarbe, Aufsatzwaschbecken, Waschtisch aus Holz, grauem Boden, Falttür-Duschabtrennung und brauner Waschtischplatte in Minneapolis

Kleine Moderne Gästetoilette mit verzierten Schränken, dunklen Holzschränken, Toilette mit Aufsatzspülkasten, grauen Fliesen, Steinfliesen, grauer Wandfarbe, hellem Holzboden, Aufsatzwaschbecken, Quarzit-Waschtisch und braunem Boden in Boise
Bäder mit verzierten Schränken und Aufsatzwaschbecken Ideen und Design
1

