Bäder mit beigem Boden und grauer Waschtischplatte Ideen und Design
Suche verfeinern:
Budget
Sortieren nach:Heute beliebt
21 – 40 von 3.766 Fotos
1 von 3
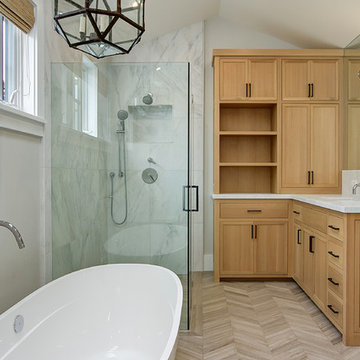
Contractor: Legacy CDM Inc. | Interior Designer: Hovie Interiors | Photographer: Jola Photography
Mittelgroßes Klassisches Badezimmer En Suite mit Schrankfronten im Shaker-Stil, hellen Holzschränken, freistehender Badewanne, Eckdusche, grauen Fliesen, Marmorfliesen, grauer Wandfarbe, hellem Holzboden, Unterbauwaschbecken, Marmor-Waschbecken/Waschtisch, beigem Boden, Falttür-Duschabtrennung und grauer Waschtischplatte in Orange County
Mittelgroßes Klassisches Badezimmer En Suite mit Schrankfronten im Shaker-Stil, hellen Holzschränken, freistehender Badewanne, Eckdusche, grauen Fliesen, Marmorfliesen, grauer Wandfarbe, hellem Holzboden, Unterbauwaschbecken, Marmor-Waschbecken/Waschtisch, beigem Boden, Falttür-Duschabtrennung und grauer Waschtischplatte in Orange County
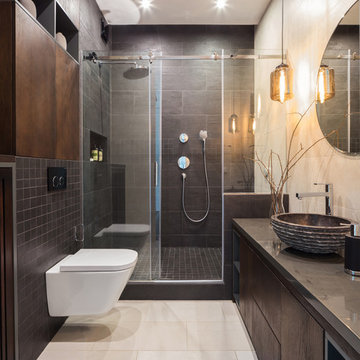
Антон Лихтарович
Kleines Modernes Duschbad mit flächenbündigen Schrankfronten, dunklen Holzschränken, schwarzen Fliesen, Porzellanfliesen, beiger Wandfarbe, Keramikboden, Aufsatzwaschbecken, Mineralwerkstoff-Waschtisch, beigem Boden, Schiebetür-Duschabtrennung, Duschnische, grauer Waschtischplatte und Wandtoilette in Moskau
Kleines Modernes Duschbad mit flächenbündigen Schrankfronten, dunklen Holzschränken, schwarzen Fliesen, Porzellanfliesen, beiger Wandfarbe, Keramikboden, Aufsatzwaschbecken, Mineralwerkstoff-Waschtisch, beigem Boden, Schiebetür-Duschabtrennung, Duschnische, grauer Waschtischplatte und Wandtoilette in Moskau
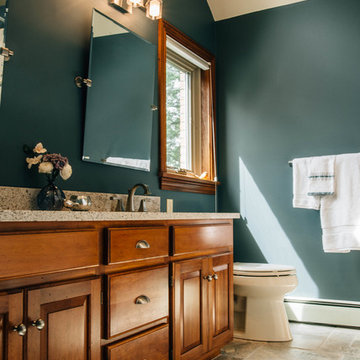
Mittelgroßes Klassisches Badezimmer En Suite mit profilierten Schrankfronten, dunklen Holzschränken, Badewanne in Nische, Duschbadewanne, beigen Fliesen, Travertinfliesen, grüner Wandfarbe, Travertin, Unterbauwaschbecken, Granit-Waschbecken/Waschtisch, beigem Boden, Duschvorhang-Duschabtrennung und grauer Waschtischplatte in Sonstige
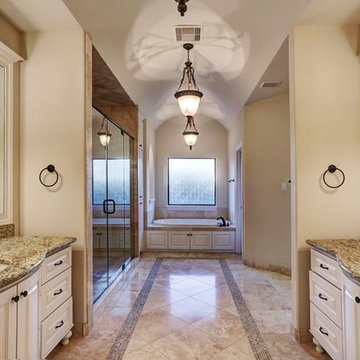
Purser Architectural Custom Home Design built by CAM Builders LLC
Großes Mediterranes Badezimmer En Suite mit profilierten Schrankfronten, weißen Schränken, Einbaubadewanne, Doppeldusche, Wandtoilette mit Spülkasten, grauen Fliesen, Travertinfliesen, beiger Wandfarbe, Travertin, Unterbauwaschbecken, Granit-Waschbecken/Waschtisch, beigem Boden, Falttür-Duschabtrennung und grauer Waschtischplatte in Houston
Großes Mediterranes Badezimmer En Suite mit profilierten Schrankfronten, weißen Schränken, Einbaubadewanne, Doppeldusche, Wandtoilette mit Spülkasten, grauen Fliesen, Travertinfliesen, beiger Wandfarbe, Travertin, Unterbauwaschbecken, Granit-Waschbecken/Waschtisch, beigem Boden, Falttür-Duschabtrennung und grauer Waschtischplatte in Houston
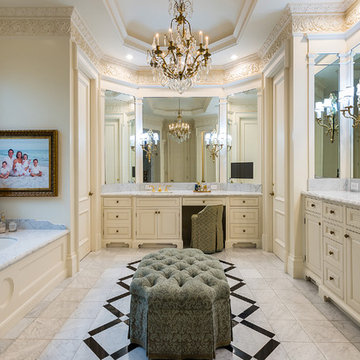
Klassisches Badezimmer En Suite mit profilierten Schrankfronten, beigen Schränken, Einbaubadewanne, beiger Wandfarbe, Unterbauwaschbecken, beigem Boden und grauer Waschtischplatte in Dallas
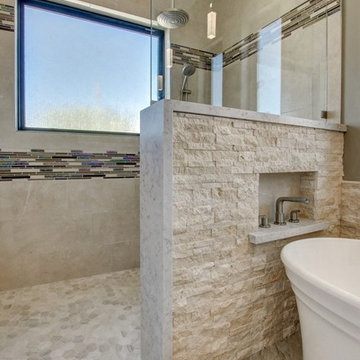
Large shower featuring 2 horizontal decorative bands, quartz caps on the pony wall, rainhead shower head, travertine looking porcelain on the walls, and hexagon tiles on the shower floor.
Photo Credit: David Elton

This 1964 Preston Hollow home was in the perfect location and had great bones but was not perfect for this family that likes to entertain. They wanted to open up their kitchen up to the den and entry as much as possible, as it was small and completely closed off. They needed significant wine storage and they did want a bar area but not where it was currently located. They also needed a place to stage food and drinks outside of the kitchen. There was a formal living room that was not necessary and a formal dining room that they could take or leave. Those spaces were opened up, the previous formal dining became their new home office, which was previously in the master suite. The master suite was completely reconfigured, removing the old office, and giving them a larger closet and beautiful master bathroom. The game room, which was converted from the garage years ago, was updated, as well as the bathroom, that used to be the pool bath. The closet space in that room was redesigned, adding new built-ins, and giving us more space for a larger laundry room and an additional mudroom that is now accessible from both the game room and the kitchen! They desperately needed a pool bath that was easily accessible from the backyard, without having to walk through the game room, which they had to previously use. We reconfigured their living room, adding a full bathroom that is now accessible from the backyard, fixing that problem. We did a complete overhaul to their downstairs, giving them the house they had dreamt of!
As far as the exterior is concerned, they wanted better curb appeal and a more inviting front entry. We changed the front door, and the walkway to the house that was previously slippery when wet and gave them a more open, yet sophisticated entry when you walk in. We created an outdoor space in their backyard that they will never want to leave! The back porch was extended, built a full masonry fireplace that is surrounded by a wonderful seating area, including a double hanging porch swing. The outdoor kitchen has everything they need, including tons of countertop space for entertaining, and they still have space for a large outdoor dining table. The wood-paneled ceiling and the mix-matched pavers add a great and unique design element to this beautiful outdoor living space. Scapes Incorporated did a fabulous job with their backyard landscaping, making it a perfect daily escape. They even decided to add turf to their entire backyard, keeping minimal maintenance for this busy family. The functionality this family now has in their home gives the true meaning to Living Better Starts Here™.

Bathroom is right off the bedroom of this clients college aged daughter.
Kleines Skandinavisches Kinderbad mit Schrankfronten im Shaker-Stil, blauen Schränken, Badewanne in Nische, Duschbadewanne, Wandtoilette mit Spülkasten, grauen Fliesen, Porzellanfliesen, weißer Wandfarbe, Porzellan-Bodenfliesen, Unterbauwaschbecken, Quarzwerkstein-Waschtisch, beigem Boden, Schiebetür-Duschabtrennung, grauer Waschtischplatte, Wandnische, Einzelwaschbecken und eingebautem Waschtisch in Orlando
Kleines Skandinavisches Kinderbad mit Schrankfronten im Shaker-Stil, blauen Schränken, Badewanne in Nische, Duschbadewanne, Wandtoilette mit Spülkasten, grauen Fliesen, Porzellanfliesen, weißer Wandfarbe, Porzellan-Bodenfliesen, Unterbauwaschbecken, Quarzwerkstein-Waschtisch, beigem Boden, Schiebetür-Duschabtrennung, grauer Waschtischplatte, Wandnische, Einzelwaschbecken und eingebautem Waschtisch in Orlando

Mittelgroße Moderne Gästetoilette mit flächenbündigen Schrankfronten, weißen Schränken, schwarzer Wandfarbe, beigem Boden, grauer Waschtischplatte, schwebendem Waschtisch, Tapetenwänden, Keramikboden und Unterbauwaschbecken in Houston
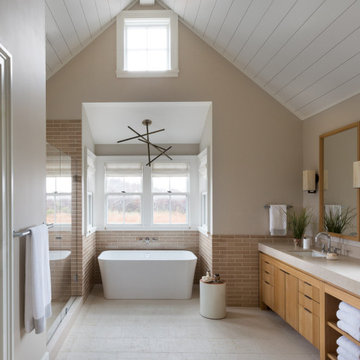
Maritimes Badezimmer mit flächenbündigen Schrankfronten, hellbraunen Holzschränken, freistehender Badewanne, braunen Fliesen, Metrofliesen, beiger Wandfarbe, Unterbauwaschbecken, beigem Boden, grauer Waschtischplatte, eingebautem Waschtisch, gewölbter Decke und Holzdielenwänden in San Francisco
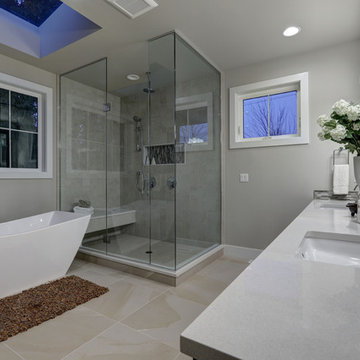
Geräumiges Modernes Badezimmer En Suite mit freistehender Badewanne, Eckdusche, grauer Wandfarbe, Porzellan-Bodenfliesen, Unterbauwaschbecken, Quarzwerkstein-Waschtisch, beigem Boden, Falttür-Duschabtrennung und grauer Waschtischplatte in Atlanta

Großes Modernes Kinderbad mit Glasfronten, hellen Holzschränken, freistehender Badewanne, offener Dusche, Wandtoilette, grünen Fliesen, Keramikfliesen, grüner Wandfarbe, Travertin, Aufsatzwaschbecken, Speckstein-Waschbecken/Waschtisch, beigem Boden, offener Dusche und grauer Waschtischplatte in London

Moderne Gästetoilette mit weißen Fliesen, weißer Wandfarbe, hellem Holzboden, Aufsatzwaschbecken, Waschtisch aus Holz, beigem Boden und grauer Waschtischplatte in Orange County
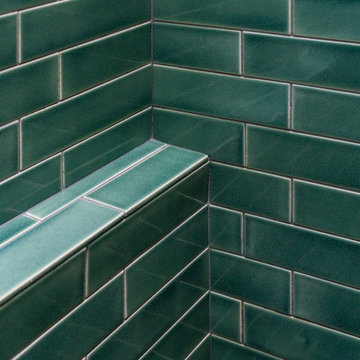
Mittelgroßes Modernes Badezimmer En Suite mit flächenbündigen Schrankfronten, braunen Schränken, Duschnische, Wandtoilette mit Spülkasten, blauen Fliesen, Metrofliesen, weißer Wandfarbe, hellem Holzboden, Unterbauwaschbecken, Quarzwerkstein-Waschtisch, beigem Boden, Falttür-Duschabtrennung, grauer Waschtischplatte, Einzelwaschbecken und eingebautem Waschtisch in Portland
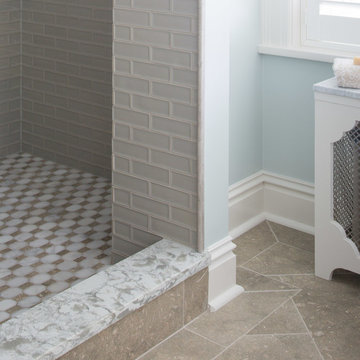
Mittelgroßes Klassisches Badezimmer En Suite mit Kassettenfronten, weißen Schränken, freistehender Badewanne, offener Dusche, Wandtoilette mit Spülkasten, beigen Fliesen, Metrofliesen, blauer Wandfarbe, Kalkstein, Unterbauwaschbecken, Marmor-Waschbecken/Waschtisch, beigem Boden, offener Dusche und grauer Waschtischplatte in St. Louis
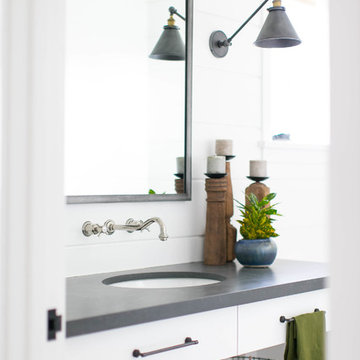
Build: Graystone Custom Builders, Interior Design: Blackband Design, Photography: Ryan Garvin
Mittelgroße Country Gästetoilette mit Schrankfronten im Shaker-Stil, weißen Schränken, weißen Fliesen, weißer Wandfarbe, braunem Holzboden, Unterbauwaschbecken, beigem Boden und grauer Waschtischplatte in Orange County
Mittelgroße Country Gästetoilette mit Schrankfronten im Shaker-Stil, weißen Schränken, weißen Fliesen, weißer Wandfarbe, braunem Holzboden, Unterbauwaschbecken, beigem Boden und grauer Waschtischplatte in Orange County
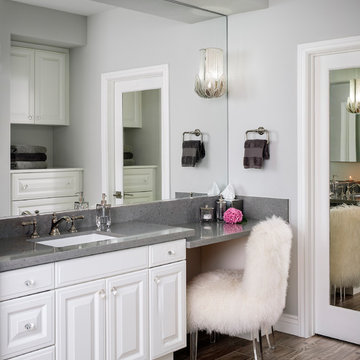
Großes Klassisches Badezimmer En Suite mit Schrankfronten mit vertiefter Füllung, weißen Schränken, freistehender Badewanne, Eckdusche, Toilette mit Aufsatzspülkasten, grauen Fliesen, Keramikfliesen, grauer Wandfarbe, Porzellan-Bodenfliesen, Unterbauwaschbecken, Quarzit-Waschtisch, beigem Boden, Falttür-Duschabtrennung und grauer Waschtischplatte in Los Angeles
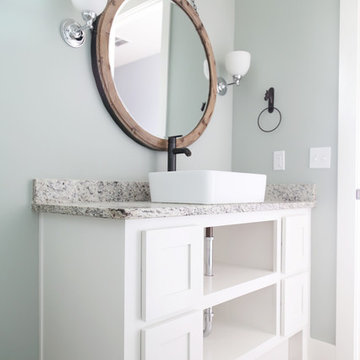
Sarah Baker Photos
Mittelgroße Country Gästetoilette mit verzierten Schränken, weißen Schränken, blauer Wandfarbe, Keramikboden, Aufsatzwaschbecken, Granit-Waschbecken/Waschtisch, beigem Boden, Wandtoilette mit Spülkasten und grauer Waschtischplatte in Sonstige
Mittelgroße Country Gästetoilette mit verzierten Schränken, weißen Schränken, blauer Wandfarbe, Keramikboden, Aufsatzwaschbecken, Granit-Waschbecken/Waschtisch, beigem Boden, Wandtoilette mit Spülkasten und grauer Waschtischplatte in Sonstige

This home is in a rural area. The client was wanting a home reminiscent of those built by the auto barons of Detroit decades before. The home focuses on a nature area enhanced and expanded as part of this property development. The water feature, with its surrounding woodland and wetland areas, supports wild life species and was a significant part of the focus for our design. We orientated all primary living areas to allow for sight lines to the water feature. This included developing an underground pool room where its only windows looked over the water while the room itself was depressed below grade, ensuring that it would not block the views from other areas of the home. The underground room for the pool was constructed of cast-in-place architectural grade concrete arches intended to become the decorative finish inside the room. An elevated exterior patio sits as an entertaining area above this room while the rear yard lawn conceals the remainder of its imposing size. A skylight through the grass is the only hint at what lies below.
Great care was taken to locate the home on a small open space on the property overlooking the natural area and anticipated water feature. We nestled the home into the clearing between existing trees and along the edge of a natural slope which enhanced the design potential and functional options needed for the home. The style of the home not only fits the requirements of an owner with a desire for a very traditional mid-western estate house, but also its location amongst other rural estate lots. The development is in an area dotted with large homes amongst small orchards, small farms, and rolling woodlands. Materials for this home are a mixture of clay brick and limestone for the exterior walls. Both materials are readily available and sourced from the local area. We used locally sourced northern oak wood for the interior trim. The black cherry trees that were removed were utilized as hardwood flooring for the home we designed next door.
Mechanical systems were carefully designed to obtain a high level of efficiency. The pool room has a separate, and rather unique, heating system. The heat recovered as part of the dehumidification and cooling process is re-directed to maintain the water temperature in the pool. This process allows what would have been wasted heat energy to be re-captured and utilized. We carefully designed this system as a negative pressure room to control both humidity and ensure that odors from the pool would not be detectable in the house. The underground character of the pool room also allowed it to be highly insulated and sealed for high energy efficiency. The disadvantage was a sacrifice on natural day lighting around the entire room. A commercial skylight, with reflective coatings, was added through the lawn-covered roof. The skylight added a lot of natural daylight and was a natural chase to recover warm humid air and supply new cooled and dehumidified air back into the enclosed space below. Landscaping was restored with primarily native plant and tree materials, which required little long term maintenance. The dedicated nature area is thriving with more wildlife than originally on site when the property was undeveloped. It is rare to be on site and to not see numerous wild turkey, white tail deer, waterfowl and small animals native to the area. This home provides a good example of how the needs of a luxury estate style home can nestle comfortably into an existing environment and ensure that the natural setting is not only maintained but protected for future generations.
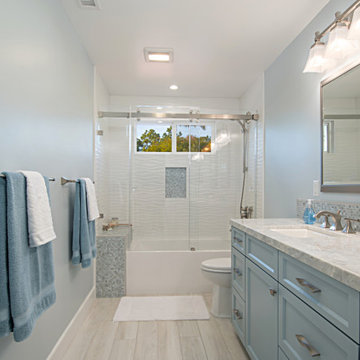
Blue coastal retreat
Maritimes Badezimmer mit Schrankfronten mit vertiefter Füllung, blauen Schränken, Badewanne in Nische, Duschbadewanne, Toilette mit Aufsatzspülkasten, blauen Fliesen, Porzellanfliesen, blauer Wandfarbe, Porzellan-Bodenfliesen, Unterbauwaschbecken, Quarzit-Waschtisch, beigem Boden, Schiebetür-Duschabtrennung, grauer Waschtischplatte, Doppelwaschbecken und eingebautem Waschtisch in San Diego
Maritimes Badezimmer mit Schrankfronten mit vertiefter Füllung, blauen Schränken, Badewanne in Nische, Duschbadewanne, Toilette mit Aufsatzspülkasten, blauen Fliesen, Porzellanfliesen, blauer Wandfarbe, Porzellan-Bodenfliesen, Unterbauwaschbecken, Quarzit-Waschtisch, beigem Boden, Schiebetür-Duschabtrennung, grauer Waschtischplatte, Doppelwaschbecken und eingebautem Waschtisch in San Diego
Bäder mit beigem Boden und grauer Waschtischplatte Ideen und Design
2

