Bäder mit braunem Boden und beiger Waschtischplatte Ideen und Design
Suche verfeinern:
Budget
Sortieren nach:Heute beliebt
1 – 20 von 3.020 Fotos
1 von 3

In this whole house remodel all the bathrooms were refreshed. The guest and kids bath both received a new tub, tile surround and shower doors. The vanities were upgraded for more storage. Taj Mahal Quartzite was used for the counter tops. The guest bath has an interesting shaded tile with a Moroccan lamp inspired accent tile. This created a sophisticated guest bathroom. The kids bath has clean white x-large subway tiles with a fun penny tile stripe.

Großes Retro Badezimmer En Suite mit Schrankfronten im Shaker-Stil, dunklen Holzschränken, Eckdusche, farbigen Fliesen, beiger Wandfarbe, braunem Holzboden, Unterbauwaschbecken, braunem Boden, offener Dusche, beiger Waschtischplatte, Wäscheaufbewahrung, Doppelwaschbecken und eingebautem Waschtisch in San Diego
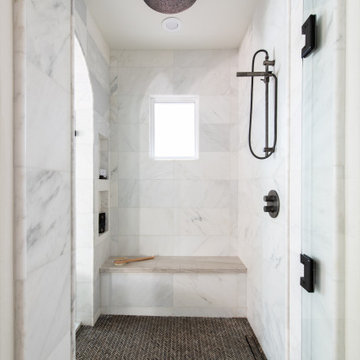
How tranquil is this master shower? Complete with porcelain tile and terracotta flooring this shower truly is a retreat.
Großes Modernes Badezimmer En Suite mit Kassettenfronten, weißen Schränken, freistehender Badewanne, bodengleicher Dusche, Toilette mit Aufsatzspülkasten, beigen Fliesen, beiger Wandfarbe, Unterbauwaschbecken, Marmor-Waschbecken/Waschtisch, braunem Boden, Schiebetür-Duschabtrennung, beiger Waschtischplatte, Doppelwaschbecken, schwebendem Waschtisch und freigelegten Dachbalken in Orange County
Großes Modernes Badezimmer En Suite mit Kassettenfronten, weißen Schränken, freistehender Badewanne, bodengleicher Dusche, Toilette mit Aufsatzspülkasten, beigen Fliesen, beiger Wandfarbe, Unterbauwaschbecken, Marmor-Waschbecken/Waschtisch, braunem Boden, Schiebetür-Duschabtrennung, beiger Waschtischplatte, Doppelwaschbecken, schwebendem Waschtisch und freigelegten Dachbalken in Orange County
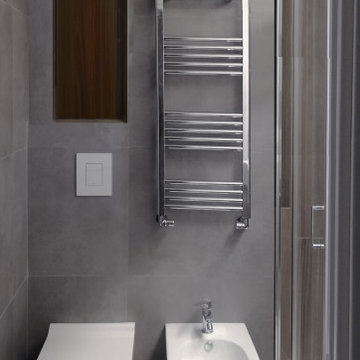
Mittelgroßes Modernes Duschbad mit Glasfronten, hellen Holzschränken, Eckdusche, Wandtoilette, grauen Fliesen, Porzellanfliesen, grauer Wandfarbe, Backsteinboden, Aufsatzwaschbecken, Waschtisch aus Holz, braunem Boden, Schiebetür-Duschabtrennung, beiger Waschtischplatte, Einzelwaschbecken, schwebendem Waschtisch und eingelassener Decke in Rom
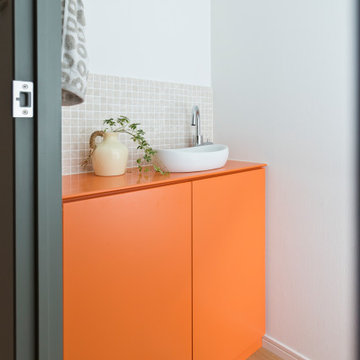
マンションのLDKリフォーム
Moderne Gästetoilette mit flächenbündigen Schrankfronten, orangefarbenen Schränken, beigen Fliesen, Mosaikfliesen, weißer Wandfarbe, braunem Holzboden, Aufsatzwaschbecken, braunem Boden, beiger Waschtischplatte und eingebautem Waschtisch in Tokio
Moderne Gästetoilette mit flächenbündigen Schrankfronten, orangefarbenen Schränken, beigen Fliesen, Mosaikfliesen, weißer Wandfarbe, braunem Holzboden, Aufsatzwaschbecken, braunem Boden, beiger Waschtischplatte und eingebautem Waschtisch in Tokio
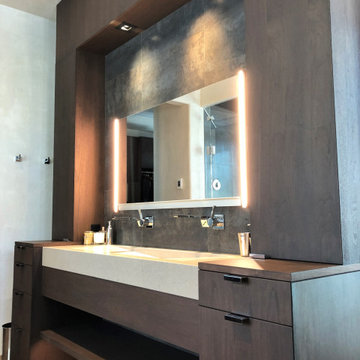
Contemporary walnut vanity in a secluded mountain home.
Mittelgroßes Modernes Badezimmer En Suite mit flächenbündigen Schrankfronten, dunklen Holzschränken, freistehender Badewanne, bodengleicher Dusche, grauen Fliesen, beiger Wandfarbe, Trogwaschbecken, braunem Boden, Falttür-Duschabtrennung, beiger Waschtischplatte, WC-Raum, Doppelwaschbecken und eingebautem Waschtisch in Sonstige
Mittelgroßes Modernes Badezimmer En Suite mit flächenbündigen Schrankfronten, dunklen Holzschränken, freistehender Badewanne, bodengleicher Dusche, grauen Fliesen, beiger Wandfarbe, Trogwaschbecken, braunem Boden, Falttür-Duschabtrennung, beiger Waschtischplatte, WC-Raum, Doppelwaschbecken und eingebautem Waschtisch in Sonstige
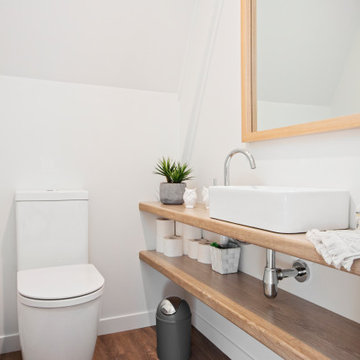
Bathroom
Mittelgroße Moderne Gästetoilette mit offenen Schränken, Toilette mit Aufsatzspülkasten, weißer Wandfarbe, Aufsatzwaschbecken, Waschtisch aus Holz, braunem Boden, beiger Waschtischplatte und schwebendem Waschtisch in Auckland
Mittelgroße Moderne Gästetoilette mit offenen Schränken, Toilette mit Aufsatzspülkasten, weißer Wandfarbe, Aufsatzwaschbecken, Waschtisch aus Holz, braunem Boden, beiger Waschtischplatte und schwebendem Waschtisch in Auckland

Old California Mission Style home remodeled from funky 1970's cottage with no style. Now this looks like a real old world home that fits right into the Ojai, California landscape. Handmade custom sized terra cotta tiles throughout, with dark stain and wax makes for a worn, used and real live texture from long ago. Wrought iron Spanish lighting, new glass doors and wood windows to capture the light and bright valley sun. The owners are from India, so we incorporated Indian designs and antiques where possible. An outdoor shower, and an outdoor hallway are new additions, along with the olive tree, craned in over the new roof. A courtyard with Spanish style outdoor fireplace with Indian overtones border the exterior of the courtyard. Distressed, stained and glazed ceiling beams, handmade doors and cabinetry help give an old world feel.
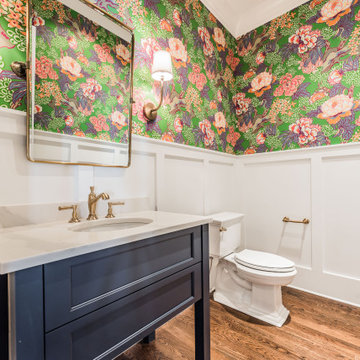
Mittelgroße Klassische Gästetoilette mit Schrankfronten im Shaker-Stil, blauen Schränken, Wandtoilette mit Spülkasten, weißer Wandfarbe, braunem Holzboden, Unterbauwaschbecken, braunem Boden und beiger Waschtischplatte in Charlotte

Ann Arbor homeowner was looking to remodel a bathroom for mother-in-law moving in. Merillat Masterpiece in Quarter Sawn Oak, Peppercorn finish. The countertops are Athena Granite, fixtures are in polished chrome, and the tile is all from Virginia Tile.
The floor tile which looks like wood is Tabula Cenere 6x36 Rectified. It ties in beautifully with the soft brown tones in the shower of Stone Project Gold Falda Vein 12x24. The real show stopper here and focal point is the beautiful pepple accent running vertical to match with the floor - Random Cobbles Sterling MegaMix. The drop down bench on left makes it easy for Mom to maneuver in and out of the shower. Access - grab bars along the outside and inside shower walls provide needed assistance and serve also as towel racks.
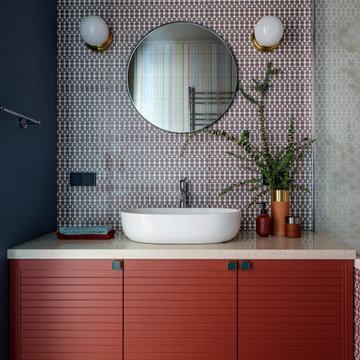
Дизайнер интерьера - Татьяна Архипова, фото - Михаил Лоскутов
Kleines Modernes Badezimmer En Suite mit farbigen Fliesen, Keramikfliesen, Keramikboden, Mineralwerkstoff-Waschtisch, braunem Boden, beiger Waschtischplatte, flächenbündigen Schrankfronten, roten Schränken, schwarzer Wandfarbe und Aufsatzwaschbecken in Moskau
Kleines Modernes Badezimmer En Suite mit farbigen Fliesen, Keramikfliesen, Keramikboden, Mineralwerkstoff-Waschtisch, braunem Boden, beiger Waschtischplatte, flächenbündigen Schrankfronten, roten Schränken, schwarzer Wandfarbe und Aufsatzwaschbecken in Moskau
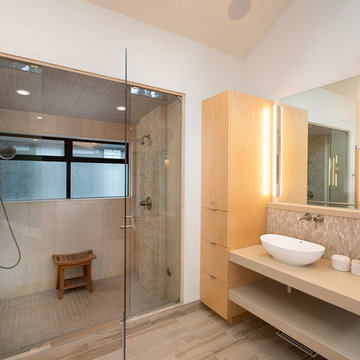
Großes Skandinavisches Badezimmer En Suite mit offenen Schränken, beigen Schränken, freistehender Badewanne, Doppeldusche, farbigen Fliesen, Mosaikfliesen, weißer Wandfarbe, Porzellan-Bodenfliesen, Aufsatzwaschbecken, Mineralwerkstoff-Waschtisch, braunem Boden, Falttür-Duschabtrennung und beiger Waschtischplatte in Sonstige

Lori Hamilton
Kleine Klassische Gästetoilette mit verzierten Schränken, beigen Schränken, blauer Wandfarbe, Marmor-Waschbecken/Waschtisch, braunem Boden, beiger Waschtischplatte, braunem Holzboden und Unterbauwaschbecken in Miami
Kleine Klassische Gästetoilette mit verzierten Schränken, beigen Schränken, blauer Wandfarbe, Marmor-Waschbecken/Waschtisch, braunem Boden, beiger Waschtischplatte, braunem Holzboden und Unterbauwaschbecken in Miami
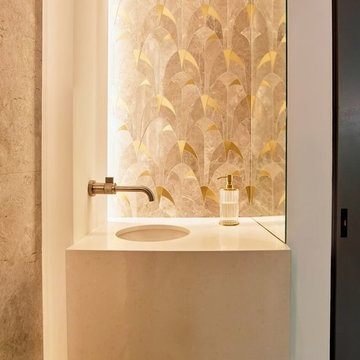
Instead of a mirror in front of the sink that displays one’s own image, an intricate mosaic tile takes the spotlight and the mirror is angled to the right, allowing a quick peek to check one’s hair or makeup.
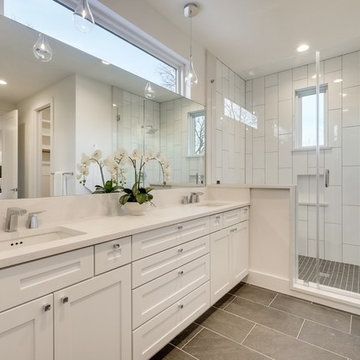
1st floor bathroom
Großes Modernes Badezimmer En Suite mit Schrankfronten im Shaker-Stil, weißen Schränken, Duschnische, weißen Fliesen, Porzellanfliesen, beiger Wandfarbe, Laminat, Unterbauwaschbecken, Quarzit-Waschtisch, braunem Boden, Falttür-Duschabtrennung und beiger Waschtischplatte in Austin
Großes Modernes Badezimmer En Suite mit Schrankfronten im Shaker-Stil, weißen Schränken, Duschnische, weißen Fliesen, Porzellanfliesen, beiger Wandfarbe, Laminat, Unterbauwaschbecken, Quarzit-Waschtisch, braunem Boden, Falttür-Duschabtrennung und beiger Waschtischplatte in Austin
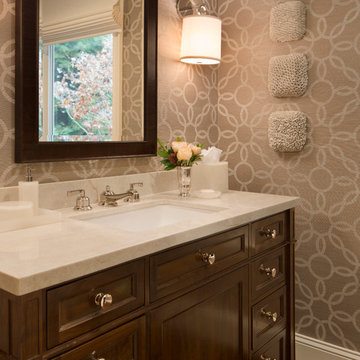
Mittelgroße Klassische Gästetoilette mit Unterbauwaschbecken, Schrankfronten mit vertiefter Füllung, dunklen Holzschränken, beiger Wandfarbe, dunklem Holzboden, Marmor-Waschbecken/Waschtisch, braunem Boden und beiger Waschtischplatte in San Francisco

Soak your senses in a tranquil spa environment with sophisticated bathroom furniture from Dura Supreme. Coordinate an entire collection of bath cabinetry and furniture and customize it for your particular needs to create an environment that always looks put together and beautifully styled. Any combination of Dura Supreme’s many cabinet door styles, wood species, and finishes can be selected to create a one-of a-kind bath furniture collection.
A double sink vanity creates personal space for two, while drawer stacks create convenient storage to keep your bath uncluttered and organized. This soothing at-home retreat features Dura Supreme’s “Style One” furniture series. Style One offers 15 different configurations (for single sink vanities, double sink vanities, or offset sinks) and multiple decorative toe options to create a personal environment that reflects your individual style. On this example, a matching decorative toe element coordinates the vanity and linen cabinets.
The bathroom has evolved from its purist utilitarian roots to a more intimate and reflective sanctuary in which to relax and reconnect. A refreshing spa-like environment offers a brisk welcome at the dawning of a new day or a soothing interlude as your day concludes.
Our busy and hectic lifestyles leave us yearning for a private place where we can truly relax and indulge. With amenities that pamper the senses and design elements inspired by luxury spas, bathroom environments are being transformed from the mundane and utilitarian to the extravagant and luxurious.
Bath cabinetry from Dura Supreme offers myriad design directions to create the personal harmony and beauty that are a hallmark of the bath sanctuary. Immerse yourself in our expansive palette of finishes and wood species to discover the look that calms your senses and soothes your soul. Your Dura Supreme designer will guide you through the selections and transform your bath into a beautiful retreat.
Request a FREE Dura Supreme Brochure Packet:
http://www.durasupreme.com/request-brochure
Find a Dura Supreme Showroom near you today:
http://www.durasupreme.com/dealer-locator

Tropical Bathroom in Horsham, West Sussex
Sparkling brushed-brass elements, soothing tones and patterned topical accent tiling combine in this calming bathroom design.
The Brief
This local Horsham client required our assistance refreshing their bathroom, with the aim of creating a spacious and soothing design. Relaxing natural tones and design elements were favoured from initial conversations, whilst designer Martin was also to create a spacious layout incorporating present-day design components.
Design Elements
From early project conversations this tropical tile choice was favoured and has been incorporated as an accent around storage niches. The tropical tile choice combines perfectly with this neutral wall tile, used to add a soft calming aesthetic to the design. To add further natural elements designer Martin has included a porcelain wood-effect floor tile that is also installed within the walk-in shower area.
The new layout Martin has created includes a vast walk-in shower area at one end of the bathroom, with storage and sanitaryware at the adjacent end.
The spacious walk-in shower contributes towards the spacious feel and aesthetic, and the usability of this space is enhanced with a storage niche which runs wall-to-wall within the shower area. Small downlights have been installed into this niche to add useful and ambient lighting.
Throughout this space brushed-brass inclusions have been incorporated to add a glitzy element to the design.
Special Inclusions
With plentiful storage an important element of the design, two furniture units have been included which also work well with the theme of the project.
The first is a two drawer wall hung unit, which has been chosen in a walnut finish to match natural elements within the design. This unit is equipped with brushed-brass handleware, and atop, a brushed-brass basin mixer from Aqualla has also been installed.
The second unit included is a mirrored wall cabinet from HiB, which adds useful mirrored space to the design, but also fantastic ambient lighting. This cabinet is equipped with demisting technology to ensure the mirrored area can be used at all times.
Project Highlight
The sparkling brushed-brass accents are one of the most eye-catching elements of this design.
A full array of brassware from Aqualla’s Kyloe collection has been used for this project, which is equipped with a subtle knurled finish.
The End Result
The result of this project is a renovation that achieves all elements of the initial project brief, with a remarkable design. A tropical tile choice and brushed-brass elements are some of the stand-out features of this project which this client can will enjoy for many years.
If you are thinking about a bathroom update, discover how our expert designers and award-winning installation team can transform your property. Request your free design appointment in showroom or online today.

Masterbathroom, ein Badezimmer angrenzend zum Schlafzimmer und Ankleidezimmer. Neubau. Es wurden Schiebetüren zwischen Badezimmer und Toilettenbereich geplant. Die Dusche als Trockenbauwände wurde zusätzlich mit einer Nische ausgestattet. Die freistehende Badewanne, sowie der Waschbeckenbereich als Highlight des Badezimmers. Im Waschbeckenbereich wurde noch zusätzlich mit indirektem Licht gearbeitet.

$15,000- $25,000
Kleines Modernes Badezimmer mit flächenbündigen Schrankfronten, grauen Schränken, Duschbadewanne, Toilette mit Aufsatzspülkasten, schwarz-weißen Fliesen, Keramikfliesen, grauer Wandfarbe, braunem Holzboden, Granit-Waschbecken/Waschtisch, braunem Boden, Duschvorhang-Duschabtrennung, beiger Waschtischplatte, Einzelwaschbecken und freistehendem Waschtisch in Kolumbus
Kleines Modernes Badezimmer mit flächenbündigen Schrankfronten, grauen Schränken, Duschbadewanne, Toilette mit Aufsatzspülkasten, schwarz-weißen Fliesen, Keramikfliesen, grauer Wandfarbe, braunem Holzboden, Granit-Waschbecken/Waschtisch, braunem Boden, Duschvorhang-Duschabtrennung, beiger Waschtischplatte, Einzelwaschbecken und freistehendem Waschtisch in Kolumbus
Bäder mit braunem Boden und beiger Waschtischplatte Ideen und Design
1

